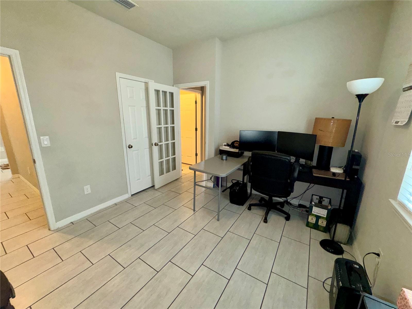
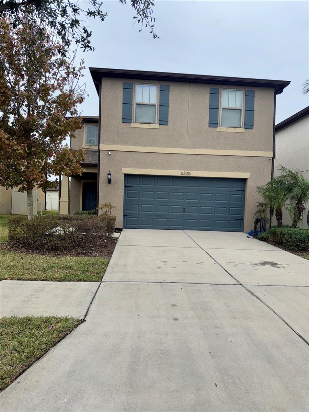
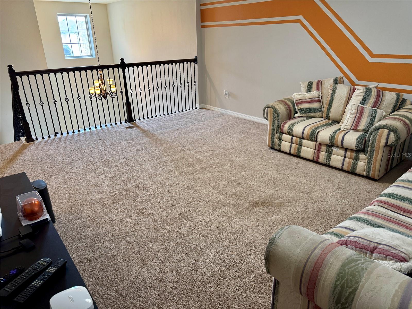
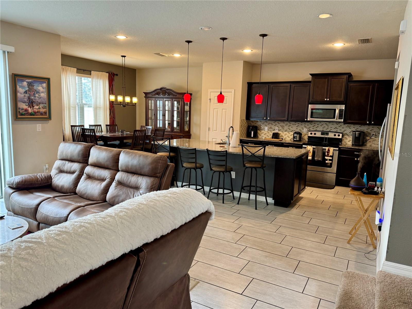
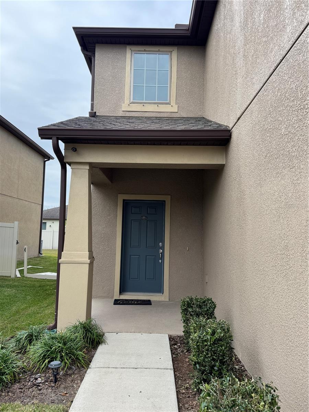

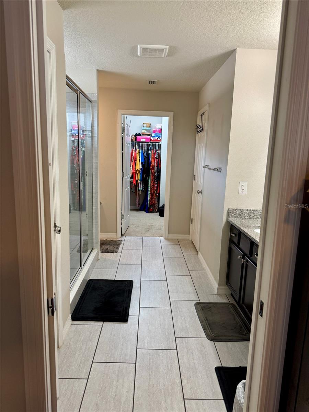

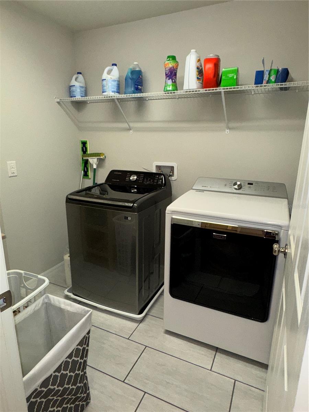
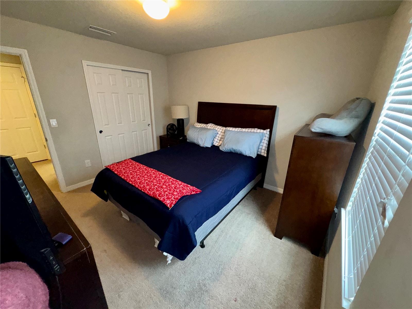
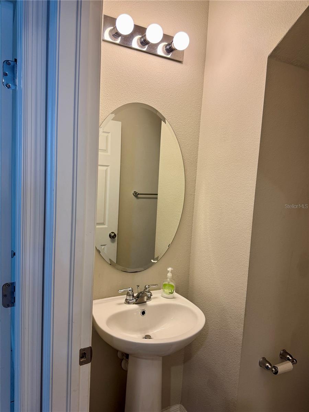
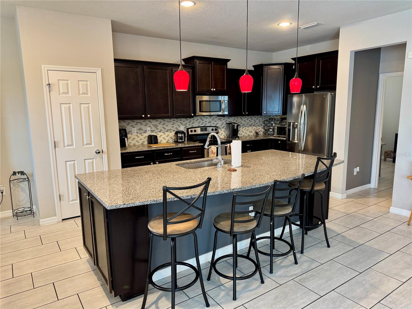
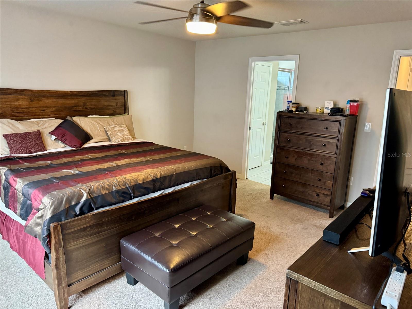
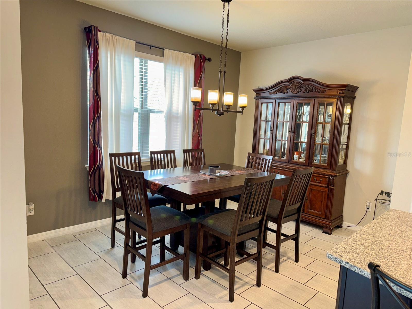
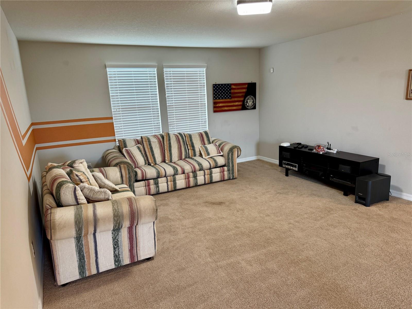
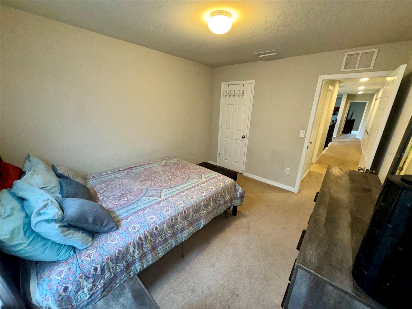

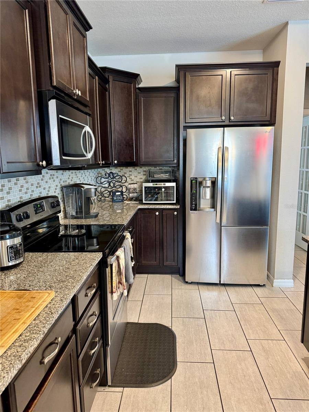
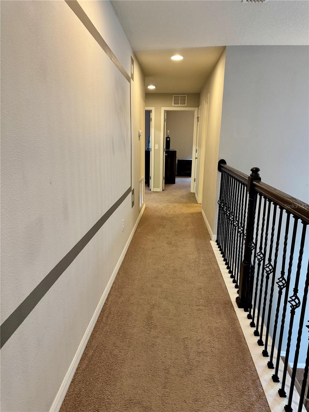
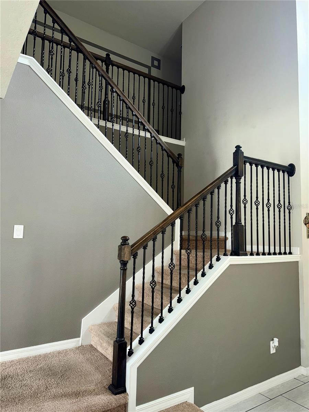
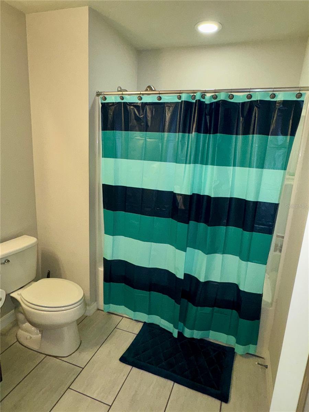
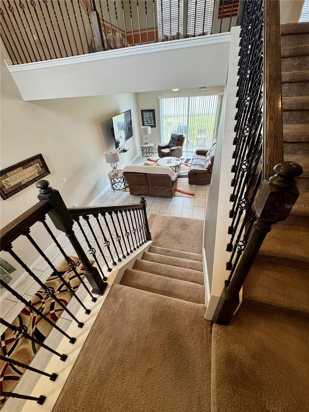

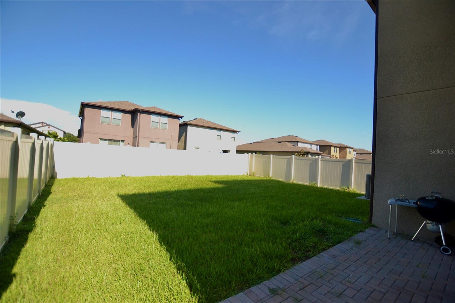
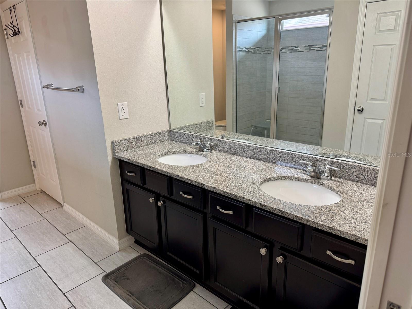

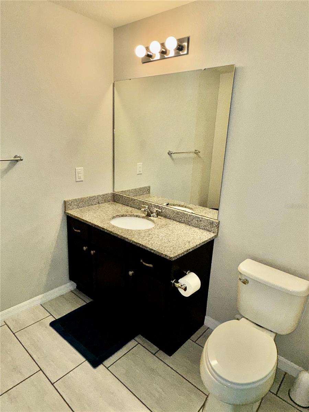
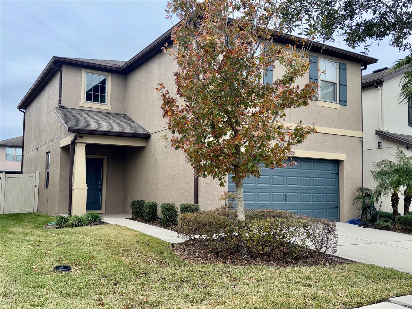
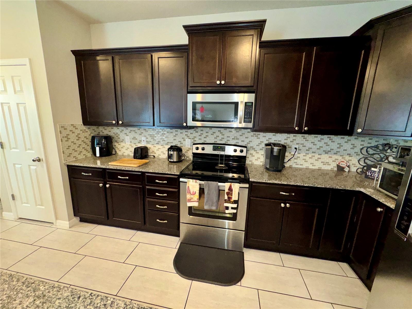
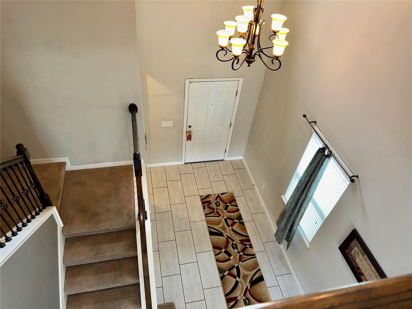
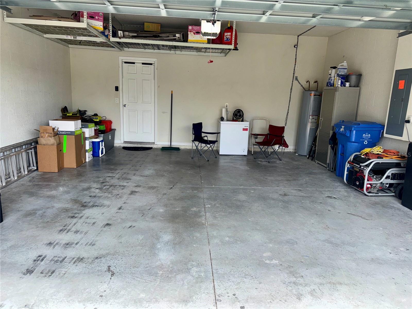
Active
6325 YELLOW BUCKEYE DR
$417,995
Features:
Property Details
Remarks
PRICE IMPROVEMENT! Magnolia Park is a gated community with three different areas with pool access, playground, dog park and trails. Your lawn care is taken care for you so you can spend your off time having fun with your family. As you walk in there is a grand foyer that leads to an open floor plan. Downstairs boasts a large living room, kitchen and dining room. Kitchen has 42" expresso cabinets, granite countertops, stainless steel appliances and an island that seats four. This area is perfect for entertaining family and friends. A half bath and an office/den is also on the first floor, which can convert to a 4th bedroom and has a storage closet. Walk up the beautiful staircase to a spectacular loft that can be used as a game room, theatre, play area or whatever accommodates your family needs. The primary bedroom easily fits a king size bed and furniture. The ensuite has double sinks with granite countertops, walk in shower, two linen closets and a large walk in closet. Down the long hallway separating from the other bedrooms is the upstairs laundry room and second bathroom with granite countertops and a tub/shower. Two more generous size bedrooms are at the end of the hall. Backyard is completely fenced and has plenty of space to make it your own. The two car garage has storage above the garage door. This home is turnkey and available immediately! Don't miss out on this centrally located home in North Riverview. Schedule your appointment and come make it yours!
Financial Considerations
Price:
$417,995
HOA Fee:
226
Tax Amount:
$6962.87
Price per SqFt:
$158.45
Tax Legal Description:
MAGNOLIA PARK SOUTHWEST G LOT 96
Exterior Features
Lot Size:
4600
Lot Features:
Landscaped, Sidewalk, Paved
Waterfront:
No
Parking Spaces:
N/A
Parking:
Driveway, Garage Door Opener
Roof:
Shingle
Pool:
No
Pool Features:
N/A
Interior Features
Bedrooms:
3
Bathrooms:
3
Heating:
Central, Electric
Cooling:
Central Air
Appliances:
Dishwasher, Disposal, Microwave, Range, Refrigerator, Water Softener
Furnished:
No
Floor:
Carpet, Ceramic Tile
Levels:
Two
Additional Features
Property Sub Type:
Single Family Residence
Style:
N/A
Year Built:
2016
Construction Type:
Block, Stucco
Garage Spaces:
Yes
Covered Spaces:
N/A
Direction Faces:
East
Pets Allowed:
No
Special Condition:
None
Additional Features:
Hurricane Shutters, Irrigation System, Lighting, Rain Gutters, Sidewalk, Sliding Doors
Additional Features 2:
See HOA documents
Map
- Address6325 YELLOW BUCKEYE DR
Featured Properties