





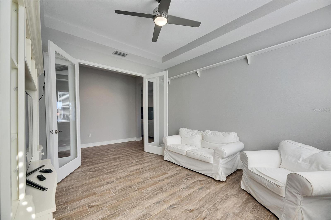


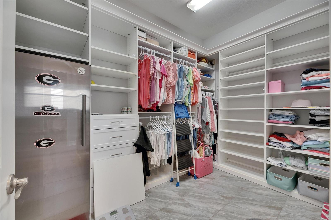





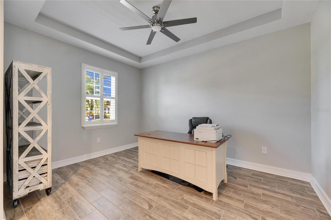





















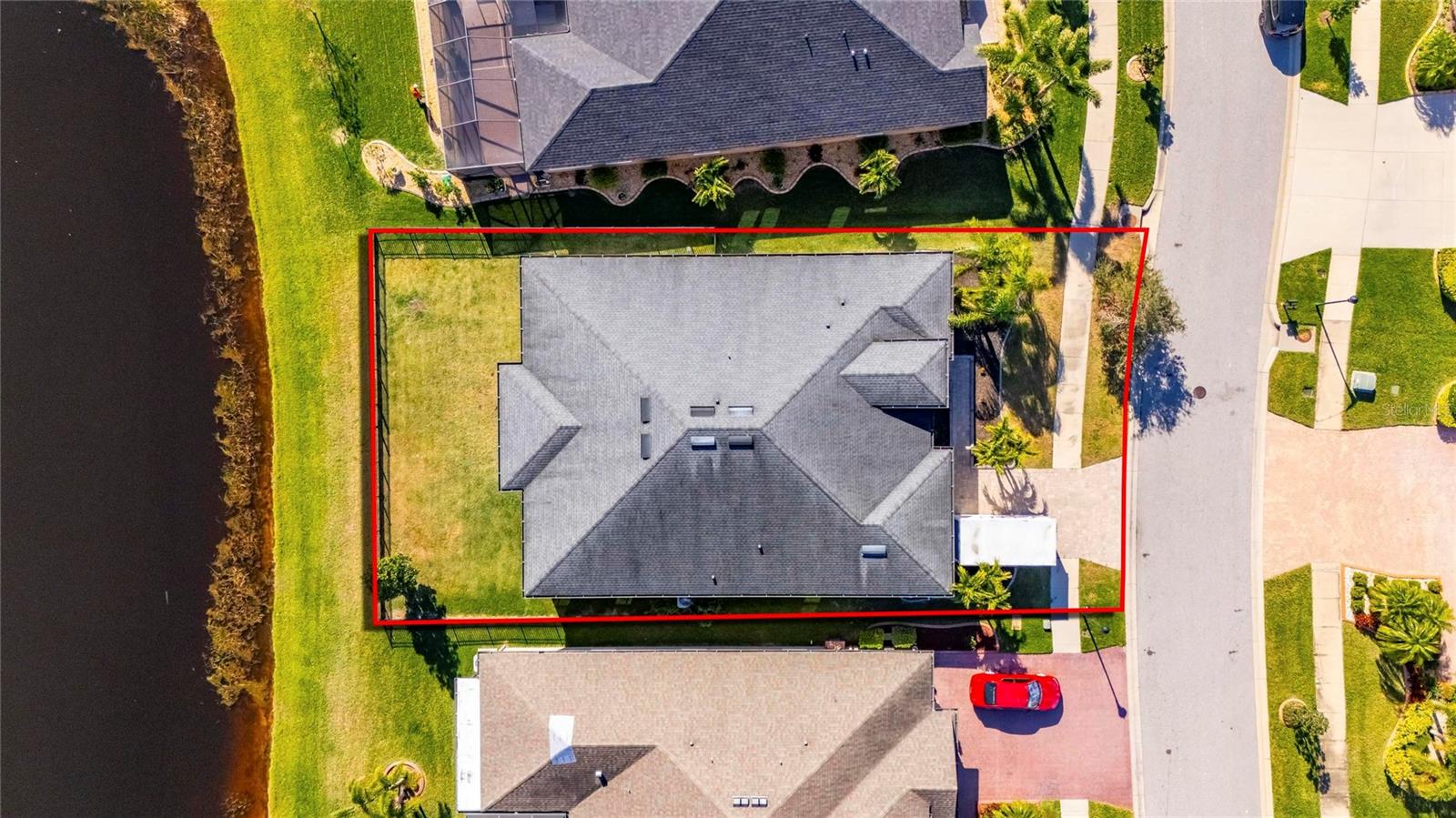




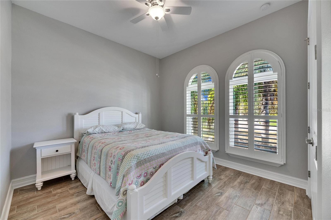




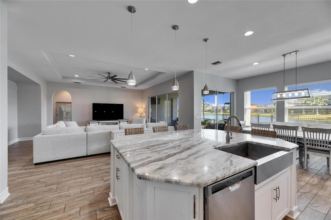













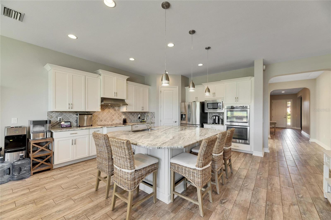





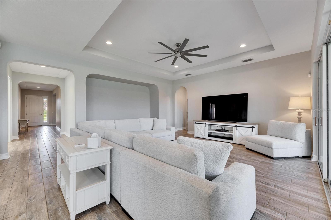









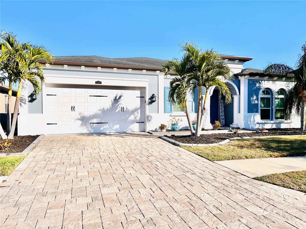
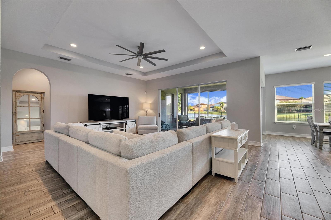












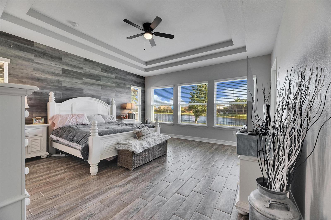

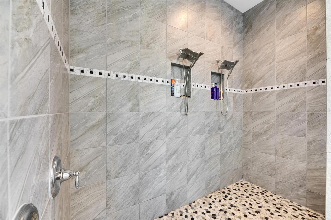










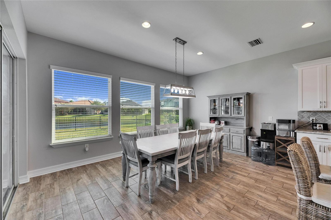


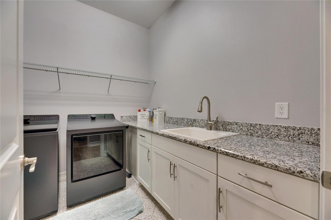








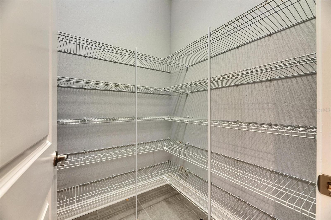



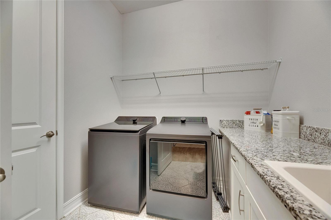


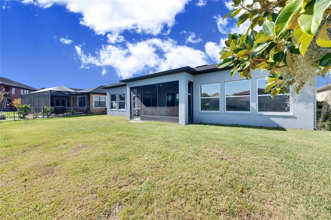







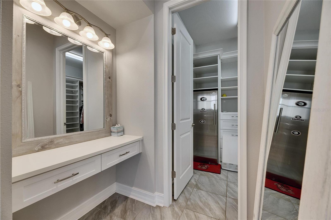
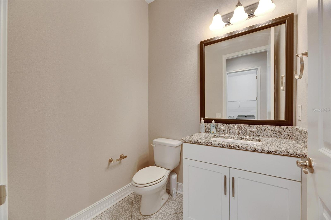
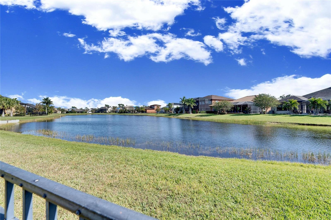









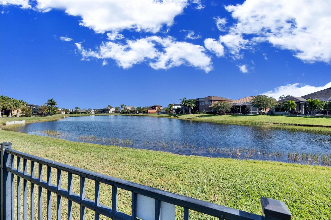

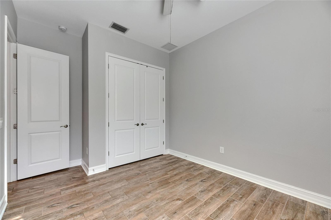




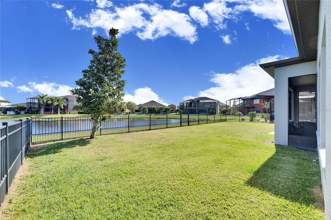






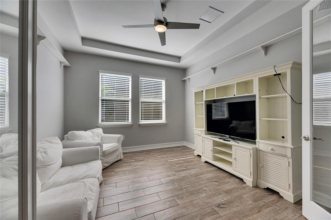









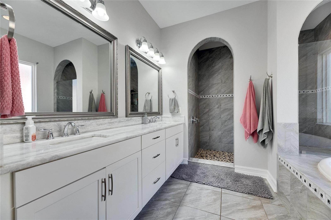


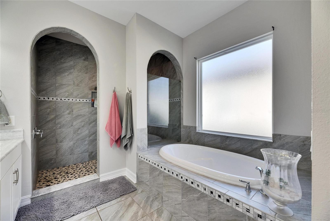




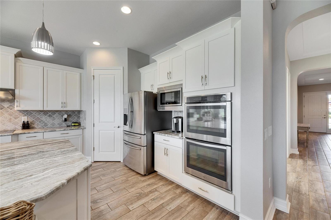





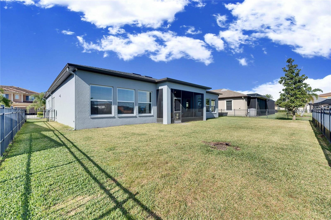


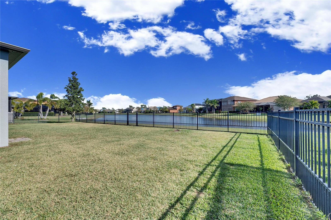








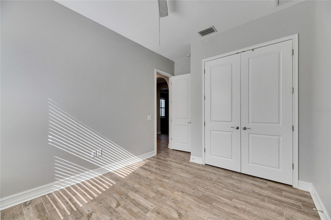





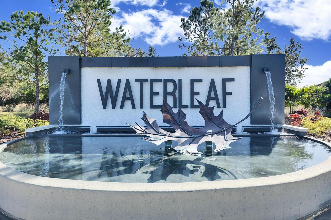
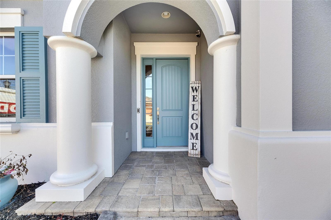












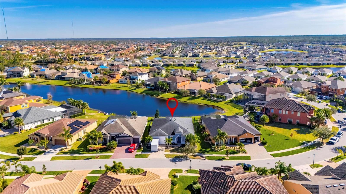



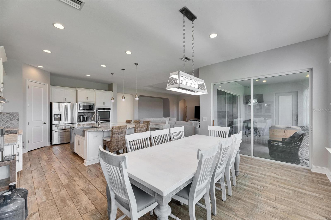




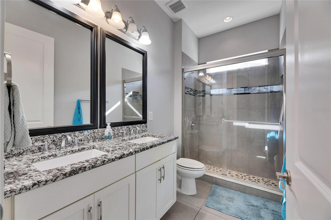






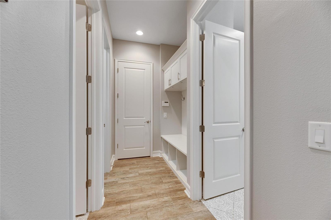




















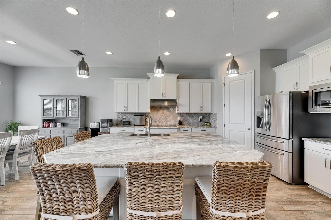
















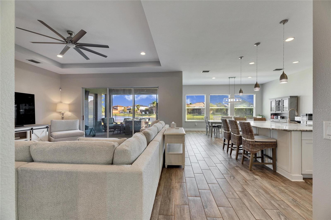

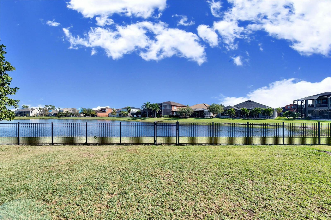






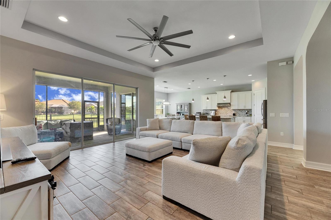




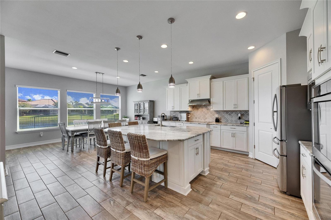





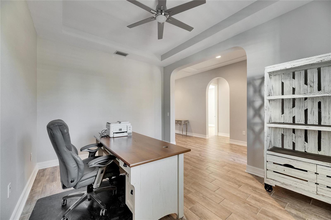

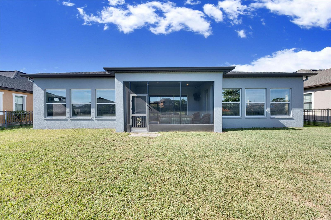


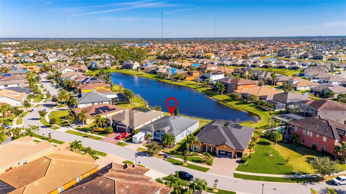
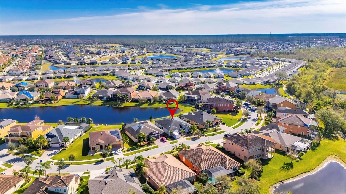


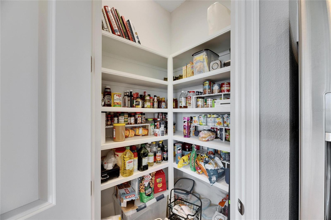



















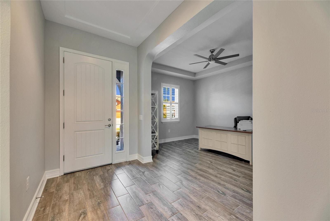























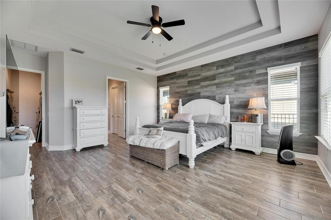



Active
13307 FAWN LILY DR
$569,999
Features:
Property Details
Remarks
Stunning 3-Bed, 2.5-Bath Single-Story Home with Pond View This spacious 3-bedroom, 2.5-bath home boasts 3,029 square feet of living space, offering an open floor plan with abundant natural light, tile floors and no carpet throughout. The entire interior has just been painted right before Christmas (2024). The kitchen features stone countertops, 42" cabinets with crown molding, a tile backsplash, built-in double oven, cooktop, and stainless steel appliances, plus a large island and walk-in pantry. The family room is perfect for gatherings, with high tray ceilings and large sliding glass doors leading to the backyard. The primary suite also offers tray ceilings, a feature wall, large windows, and a private patio door. The ensuite bathroom includes dual sinks, stone countertops, a large soaking tub, a Roman shower with dual shower heads, framed mirrors, a built-in makeup counter, and large walk-in closets. Both secondary bedrooms are spacious, with plenty of light. The secondary bathroom features dual sinks, a walk-in shower, and framed mirrors. The laundry room has a large countertop, lower cabinets, plus built-in storage for bags and shoes just outside of the laundry room. Step outside to enjoy a fenced-in backyard with a serene pond view and a screened-in porch. This home is located in a gated community with a basketball court, playground, pool, dog park, and open-air clubhouse.
Financial Considerations
Price:
$569,999
HOA Fee:
241
Tax Amount:
$10254.83
Price per SqFt:
$188.18
Tax Legal Description:
WATERLEAF PHASE 2A AND 2B LOT 12 BLOCK 8
Exterior Features
Lot Size:
7773
Lot Features:
Sidewalk, Paved
Waterfront:
No
Parking Spaces:
N/A
Parking:
Driveway, Tandem
Roof:
Shingle
Pool:
No
Pool Features:
N/A
Interior Features
Bedrooms:
4
Bathrooms:
3
Heating:
Central
Cooling:
Central Air
Appliances:
Built-In Oven, Cooktop, Dishwasher, Disposal, Electric Water Heater, Exhaust Fan, Microwave, Range Hood, Refrigerator, Water Softener
Furnished:
No
Floor:
Tile
Levels:
One
Additional Features
Property Sub Type:
Single Family Residence
Style:
N/A
Year Built:
2016
Construction Type:
Block, Stucco
Garage Spaces:
Yes
Covered Spaces:
N/A
Direction Faces:
West
Pets Allowed:
No
Special Condition:
None
Additional Features:
Hurricane Shutters, Sidewalk, Sliding Doors
Additional Features 2:
All measurements are approximate. Buyers agent to verify all restrictions, fees and measurements.
Map
- Address13307 FAWN LILY DR
Featured Properties