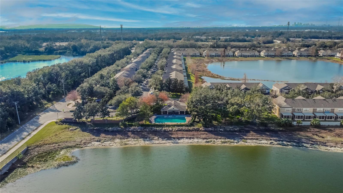
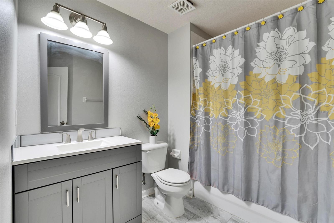
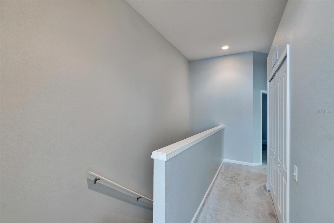
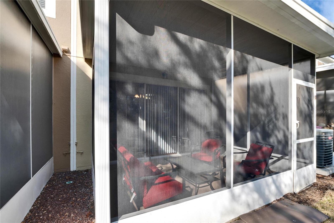
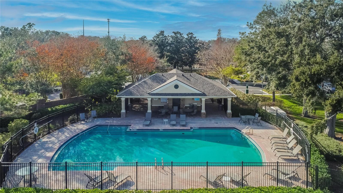
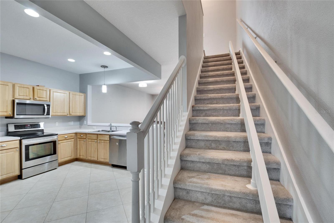
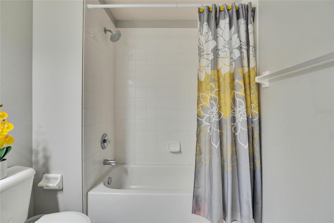
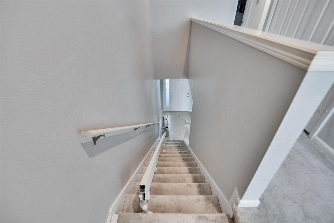
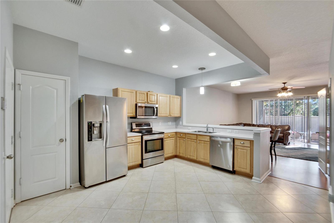
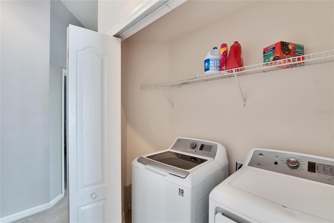
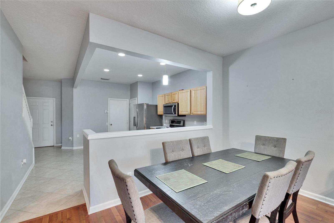
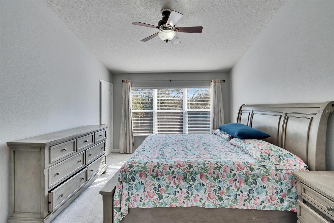
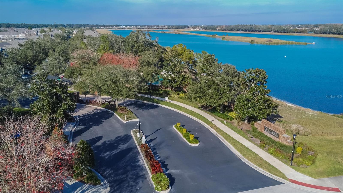
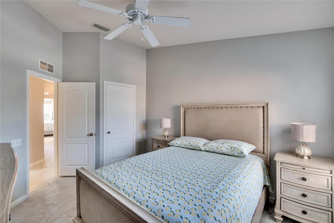
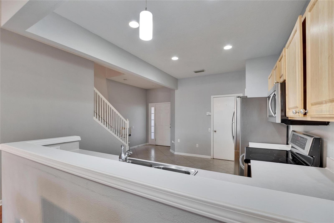
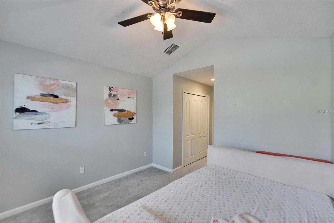
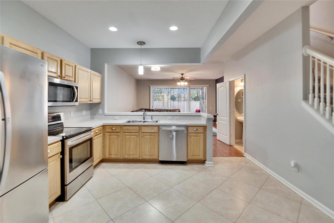
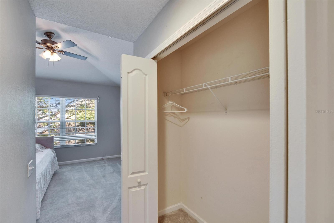
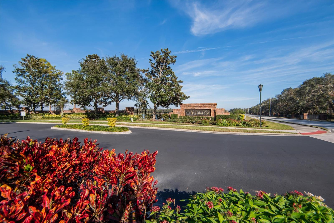
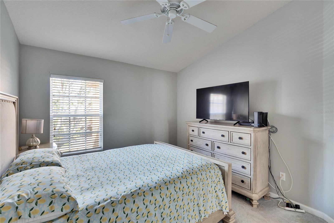
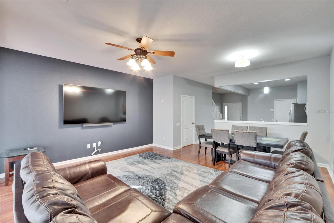
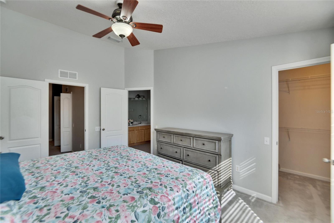
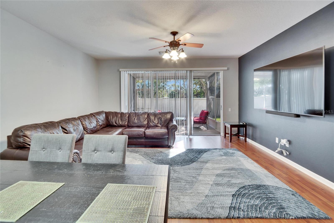
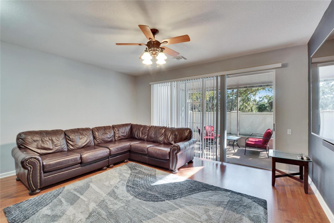
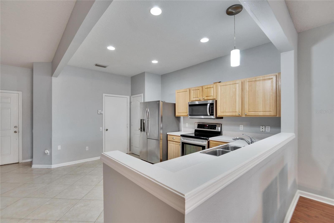
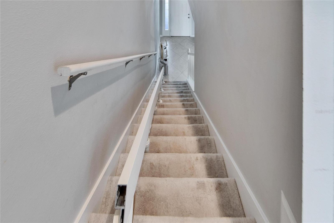
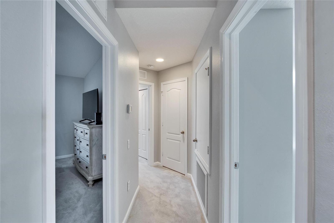
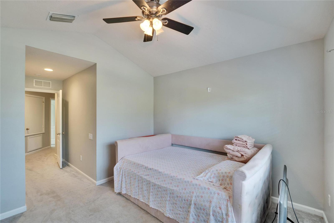
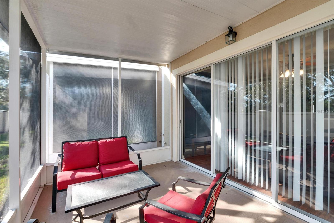
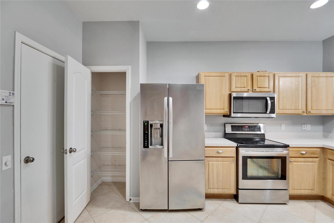
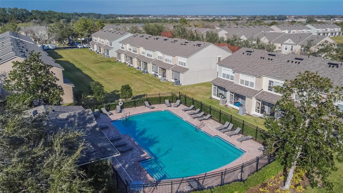
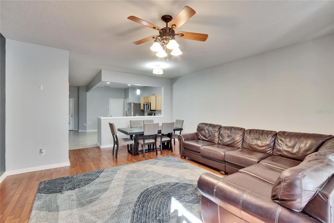
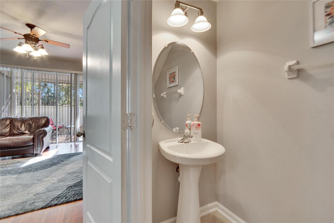
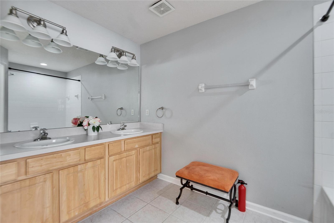
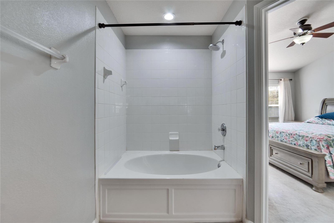
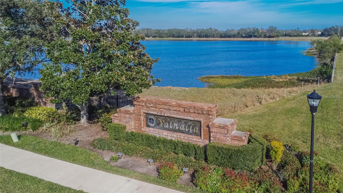
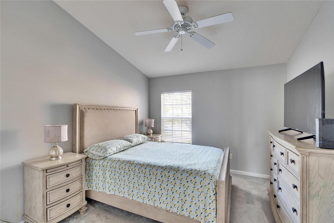
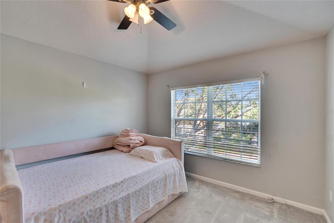
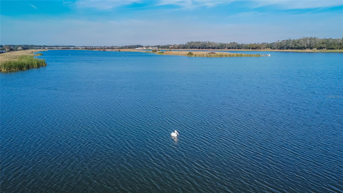
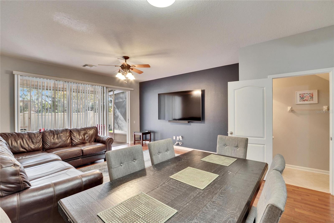
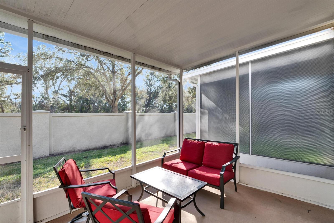
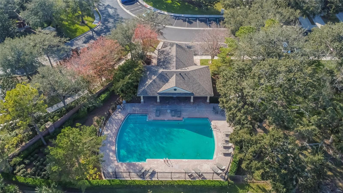
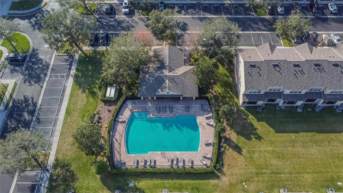
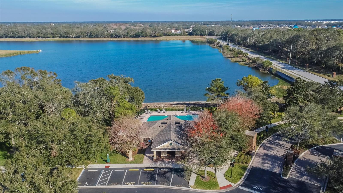
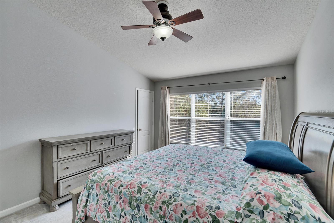
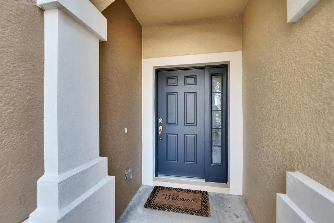
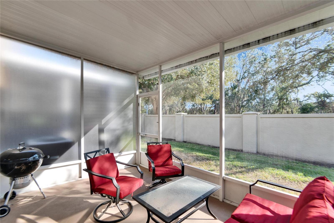
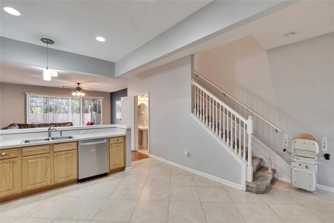
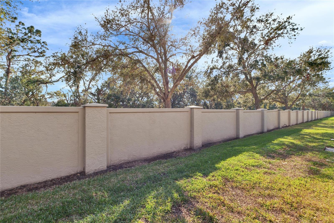
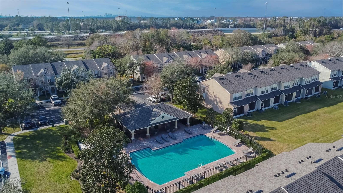
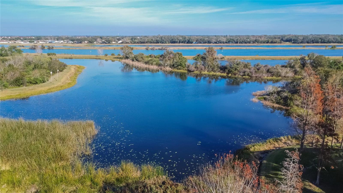
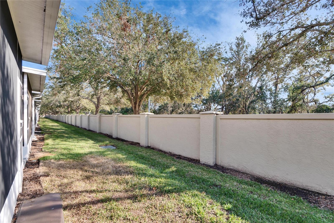
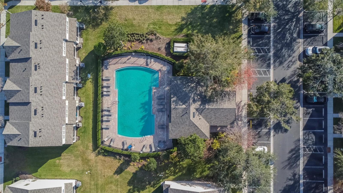
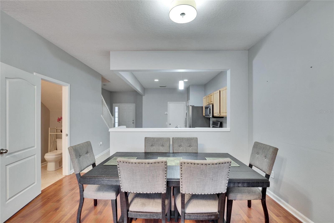
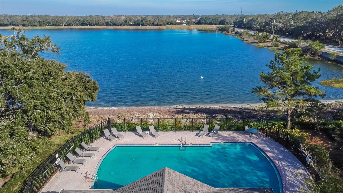
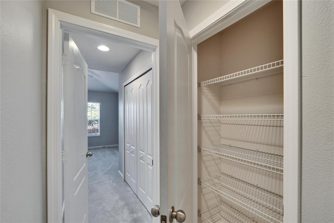
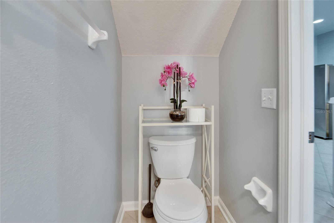
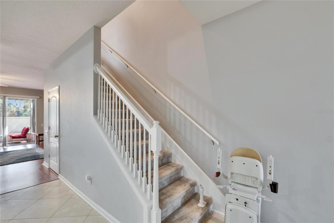
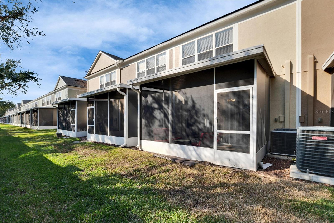
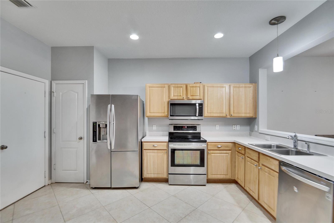
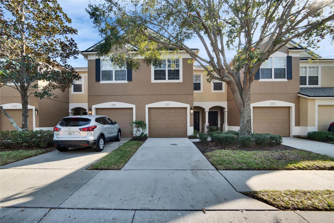
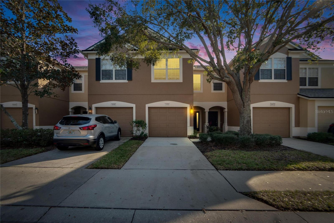
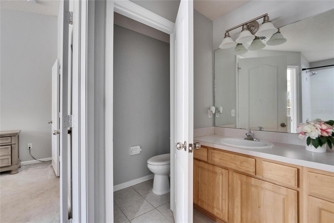
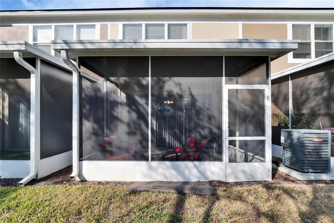
Active
4950 POND RIDGE DR
$263,000
Features:
Property Details
Remarks
PRICE REDUCED! Don't miss this incredible opportunity! This turnkey, well-maintained 3BR/2.5BA townhome in the desirable gated! community of Valhalla, just 5 minutes from I-75! Unlike others in the neighborhood, this home features a PROFESSIONALLY INSTALLED STAIR LIFT, VALUED AT OVER $10,000 - giving you a built-in EQIUTY FROM DAY ONE. The sellers will remove the stair lift if buyers do not want it. The first floor boasts an open-concept design, seamlessly connecting the kitchen—complete with stainless steel appliances—to the living and dining areas. A convenient half bathroom on this level makes it ideal for both entertainment and everyday living. Upstairs, the owner’s suite features a walk-in closet, a generously sized bathroom with a relaxing garden tub, and a private water closet. Two additional well-sized bedrooms, a full bath, and a laundry closet provide plenty of space for family or guests. Step outside to enjoy the private patio, offering a peaceful retreat to relax and unwind after a long day. This home has been meticulously maintained, including new roof (2023) HVAC system (2021) and a water heater, ENSURING COMFORT AND RELIABILITY FOR THE NEW OWNER. The monthly HOA FEE COVERS WATER, SEWER, LAWN CARE, GATED COMMUNITY MAINTENANCE, TWO POOLS, CABLE, HIGH-SPEED INTERNET, EXTERIOR PEST CONTROL, ROOF MAINTENANCE, & TRASH—providing worry-free living! Conveniently located near shopping, gyms, restaurants, parks, schools, and Tampa International Airport, this home is a rare find in Valhalla—perfect for anyone seeking comfort and convenience in a vibrant community setting. DON'T MISS OUT- SCHEDULE YOUR PRIVATE SHOWING TODAY!
Financial Considerations
Price:
$263,000
HOA Fee:
436.46
Tax Amount:
$1894.61
Price per SqFt:
$159.98
Tax Legal Description:
VALHALLA PHASE 1-2 LOT 6 BLOCK 53
Exterior Features
Lot Size:
1386
Lot Features:
N/A
Waterfront:
No
Parking Spaces:
N/A
Parking:
N/A
Roof:
Shingle
Pool:
No
Pool Features:
N/A
Interior Features
Bedrooms:
3
Bathrooms:
3
Heating:
Electric
Cooling:
Central Air
Appliances:
Disposal, Dryer, Electric Water Heater, Microwave, Range, Refrigerator, Washer
Furnished:
No
Floor:
Carpet, Ceramic Tile, Laminate
Levels:
Two
Additional Features
Property Sub Type:
Townhouse
Style:
N/A
Year Built:
2006
Construction Type:
Stucco
Garage Spaces:
Yes
Covered Spaces:
N/A
Direction Faces:
North
Pets Allowed:
No
Special Condition:
None
Additional Features:
Sidewalk
Additional Features 2:
Verify with HOA all leasing restrictions and requirements
Map
- Address4950 POND RIDGE DR
Featured Properties