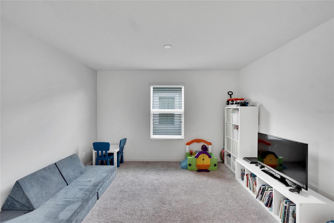
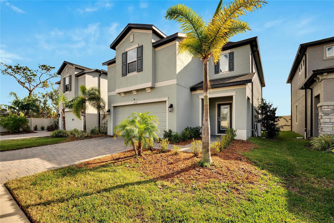
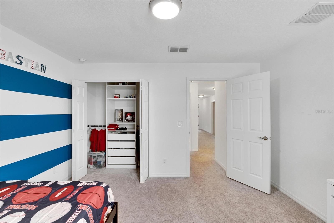
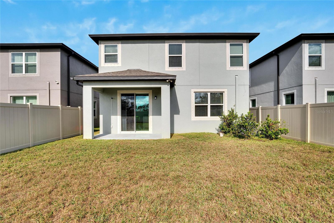
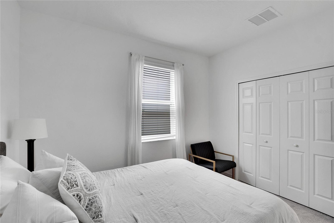
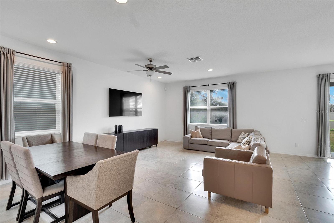
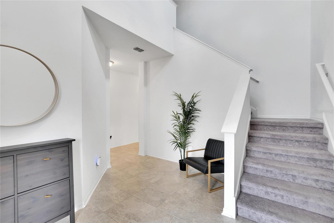
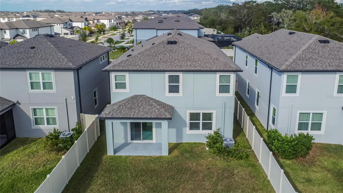
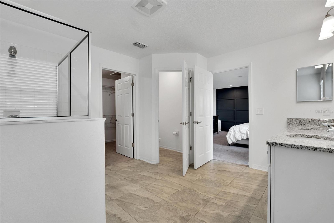
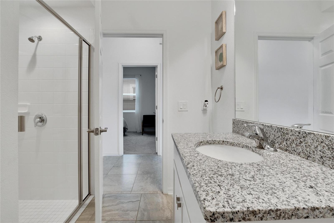
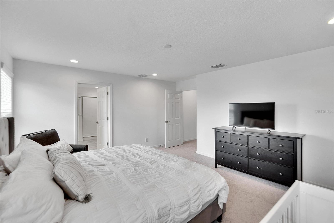
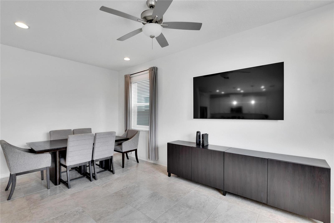
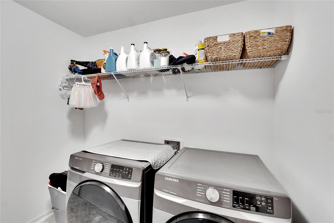
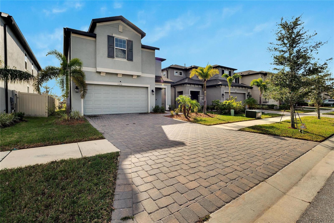
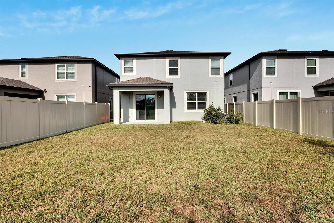
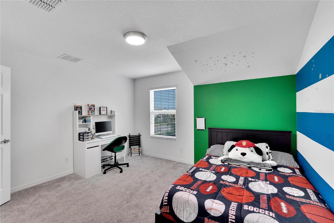
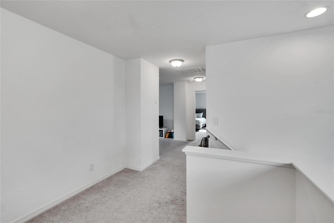
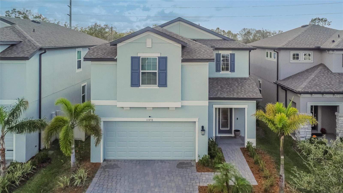
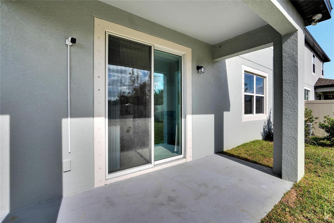
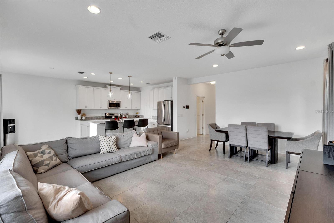
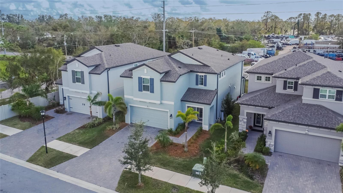
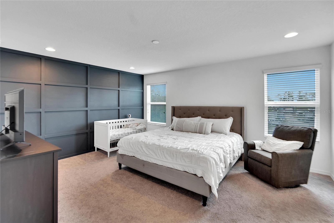
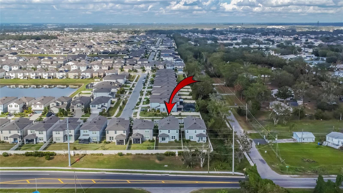
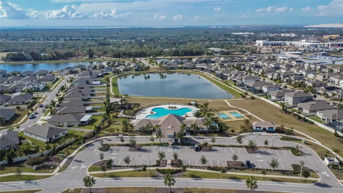
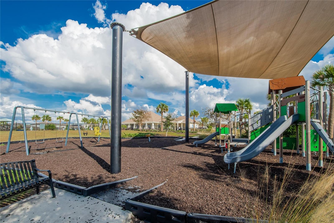
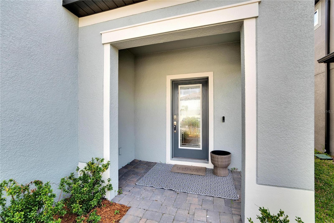
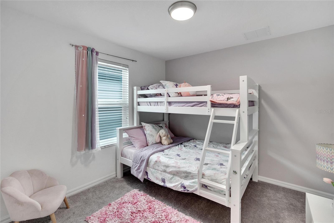
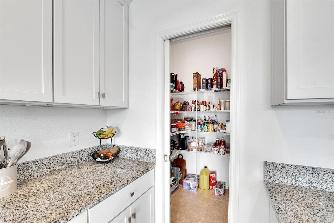
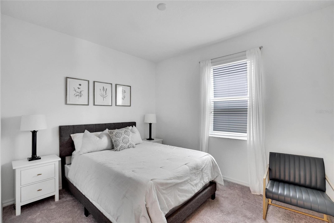
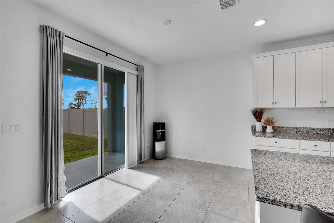
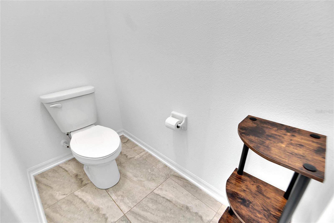
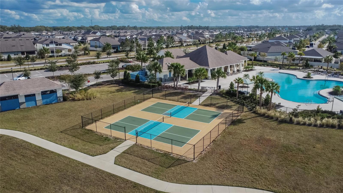
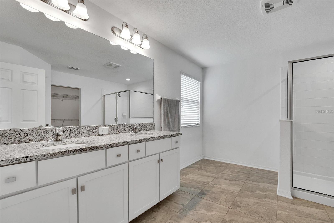
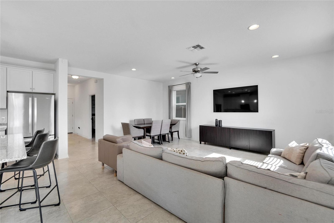
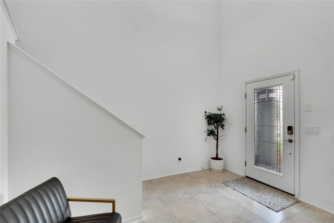
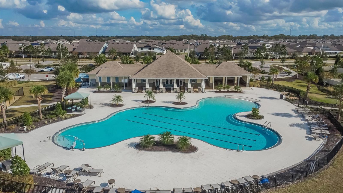
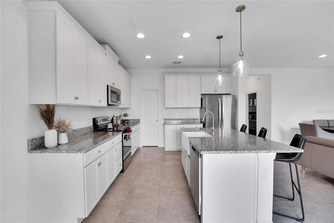
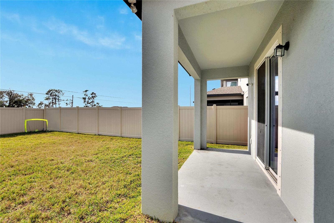
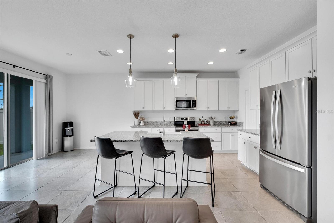
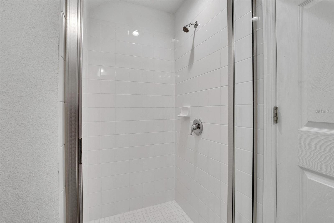
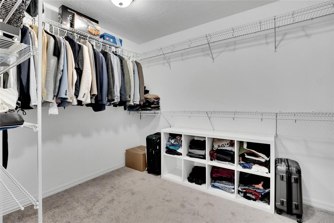
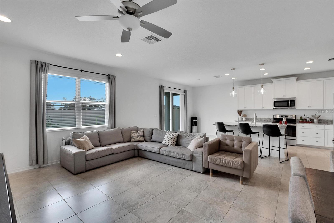
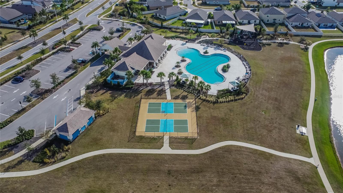
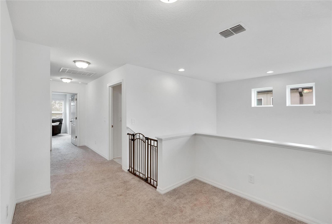
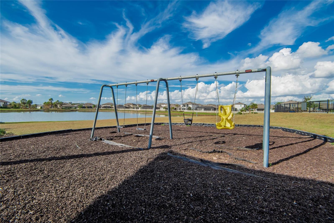
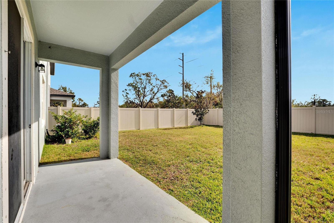
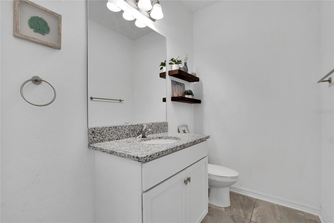
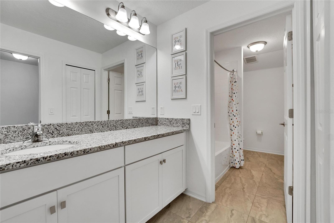
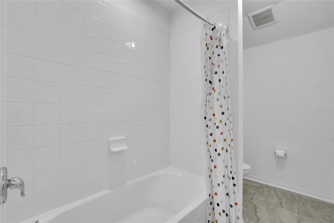
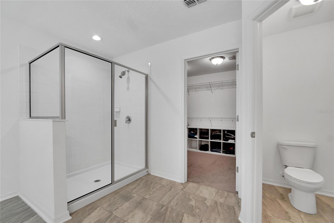
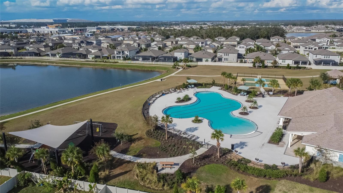
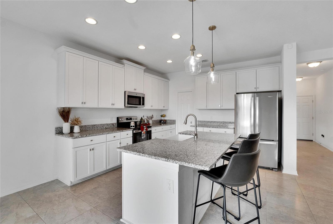
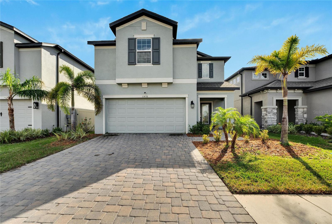
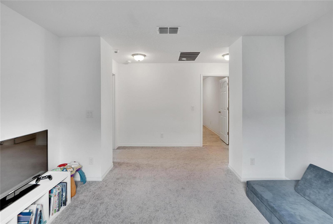
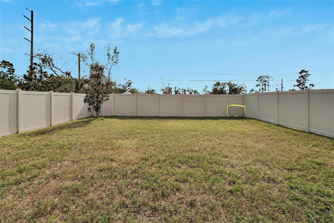
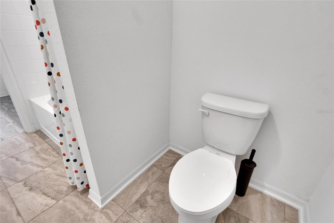
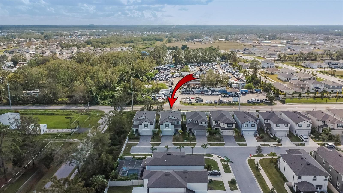
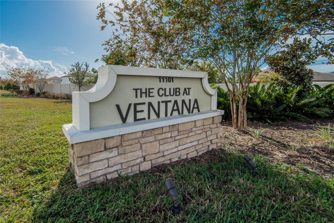
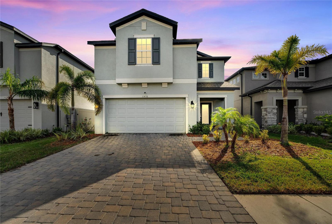
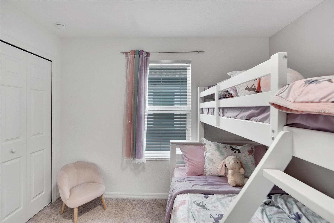
Active
11453 GREEN HARVEST DR
$440,000
Features:
Property Details
Remarks
Welcome to this stunning Cypress floor plan home built in 2021 by MI Homes in Ventana Subdivision. This elegant two-story residence offers 4 bedrooms, 3 bathrooms, and a 2-car garage. Step into the dramatic foyer featuring soaring two-story ceilings. The open-concept main floor showcases a spacious living and dining area overlooking the kitchen equipped with granite countertops, stainless steel appliances, crown-molded cabinets, and an expansive island perfect for casual dining. A convenient first-floor bedroom with full bath provides ideal guest or in-law quarters. Premium tile flooring spans all first-floor common areas. Upstairs, discover a versatile bonus room ideal for entertainment or play space. The luxurious master suite boasts a massive walk-in closet and ensuite bathroom featuring dual vanities and a walk-in shower. Outdoor living shines with a covered lanai and generous backyard perfect for entertaining. Residents enjoy resort-style amenities including a community pool, playground, and tennis courts. Conveniently located minutes from I-75, shopping, and dining, with easy access to downtown Tampa, Tampa International Airport, and MacDill AFB. Schedule your private showing today!
Financial Considerations
Price:
$440,000
HOA Fee:
108
Tax Amount:
$8857.54
Price per SqFt:
$165.85
Tax Legal Description:
VENTANA GROVES PHASE 2B LOT 38 BLOCK 10
Exterior Features
Lot Size:
4988
Lot Features:
In County, Level, Sidewalk, Paved
Waterfront:
No
Parking Spaces:
N/A
Parking:
N/A
Roof:
Shingle
Pool:
No
Pool Features:
N/A
Interior Features
Bedrooms:
4
Bathrooms:
3
Heating:
Central, Electric
Cooling:
Central Air
Appliances:
Dishwasher, Dryer, Microwave, Range, Refrigerator, Washer
Furnished:
Yes
Floor:
Carpet, Concrete, Tile
Levels:
Two
Additional Features
Property Sub Type:
Single Family Residence
Style:
N/A
Year Built:
2021
Construction Type:
Block, Stucco
Garage Spaces:
Yes
Covered Spaces:
N/A
Direction Faces:
North
Pets Allowed:
Yes
Special Condition:
None
Additional Features:
Sidewalk, Sliding Doors
Additional Features 2:
CHECK WITH HOA
Map
- Address11453 GREEN HARVEST DR
Featured Properties