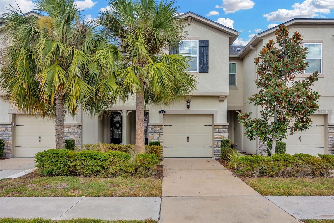
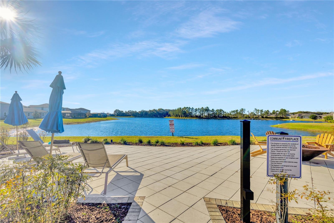
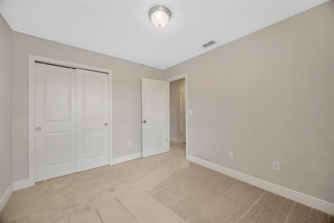
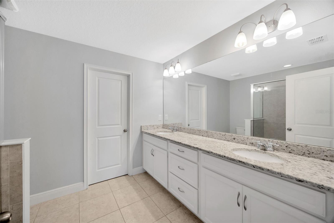
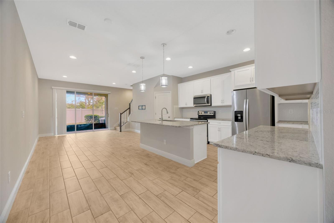
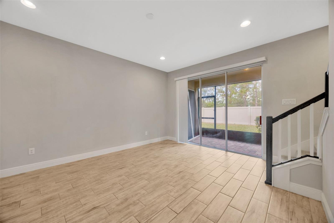
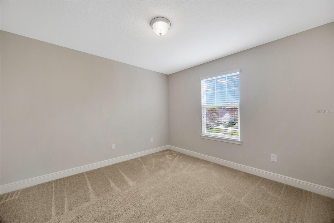
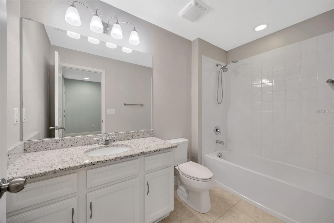
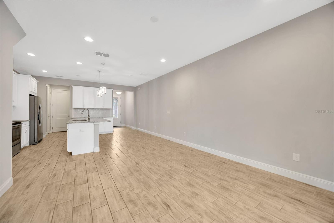
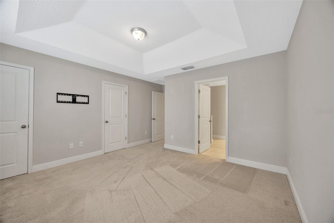
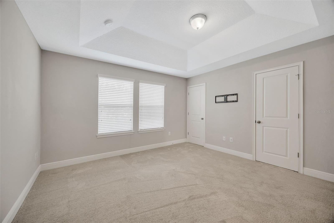
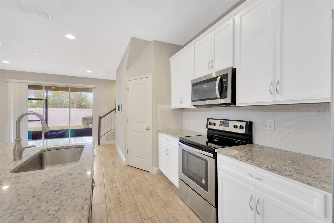
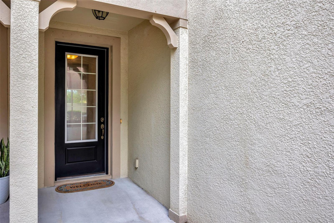
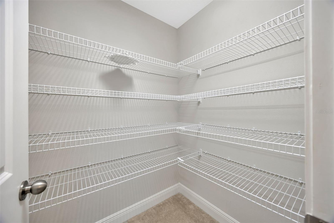
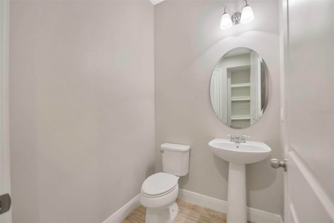
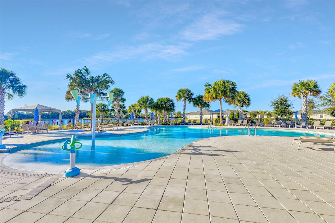
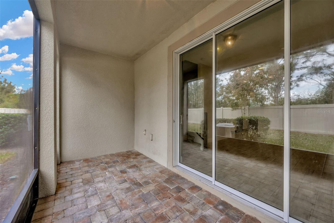
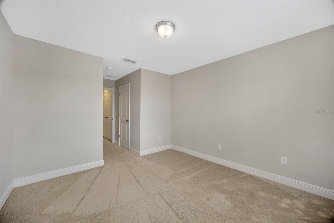
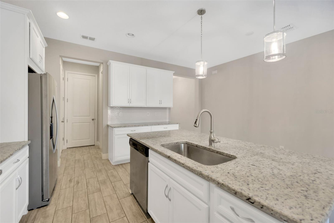
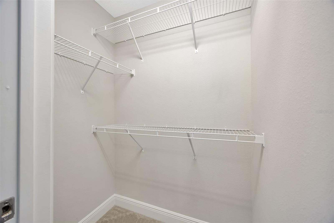
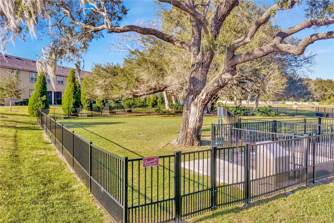
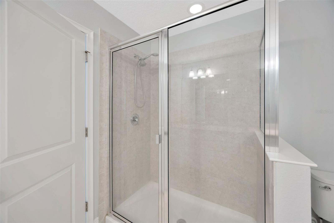
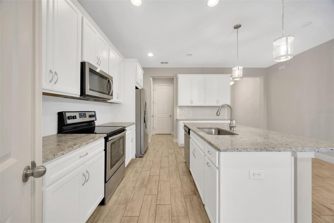
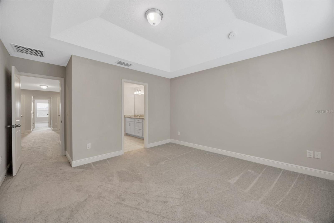
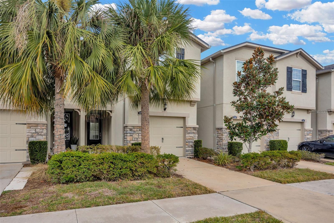
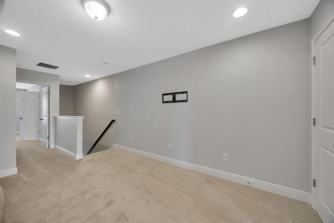
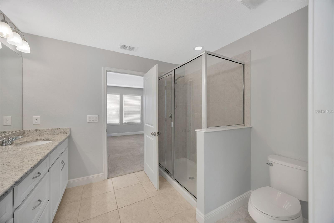
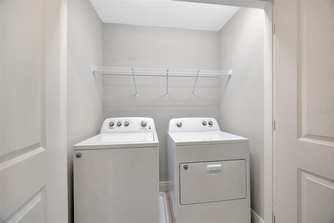
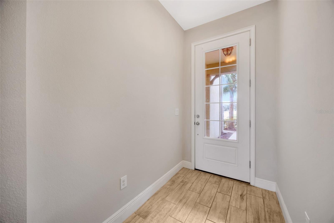
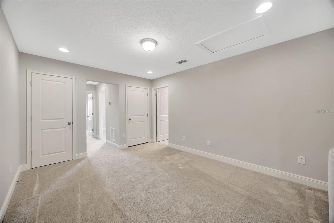
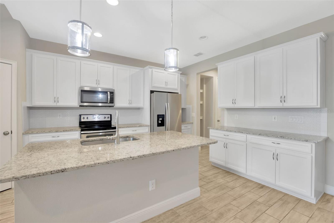
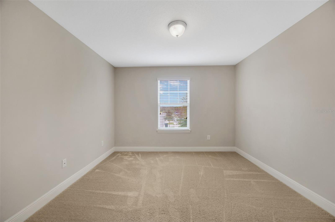
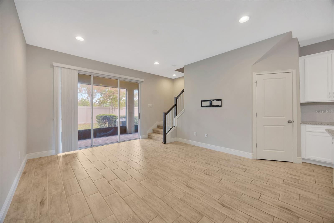
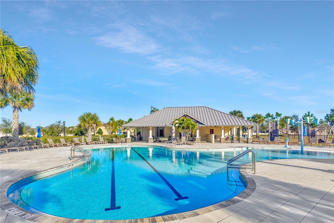
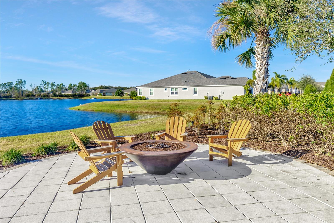
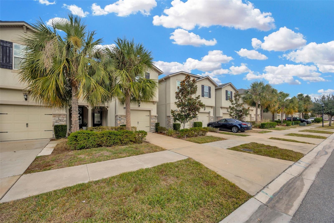
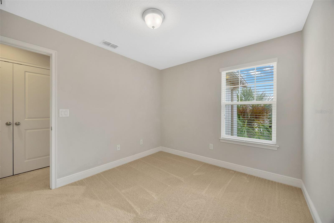
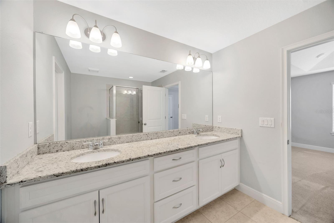
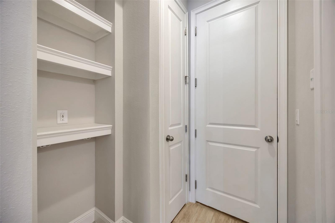
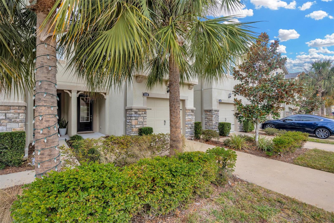
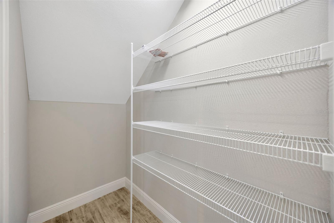
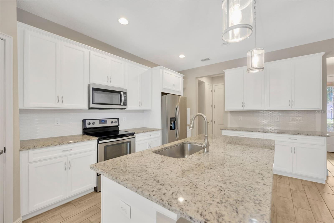
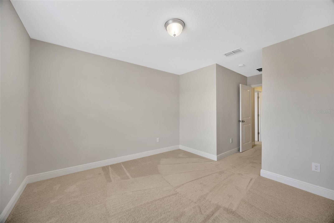
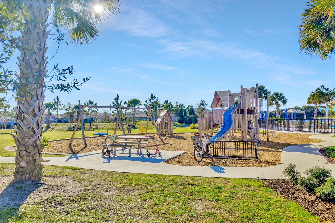
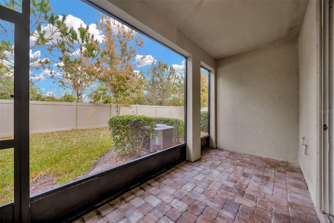
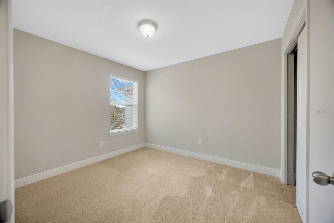
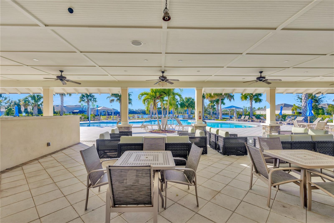
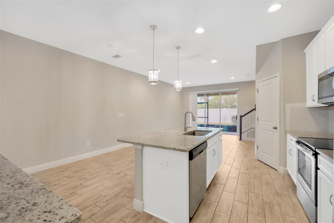
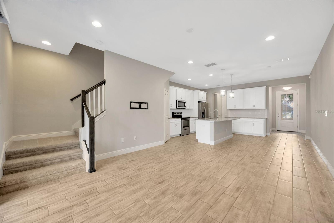
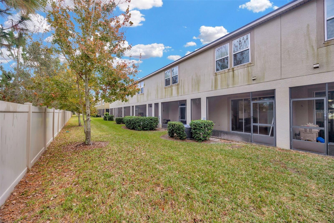
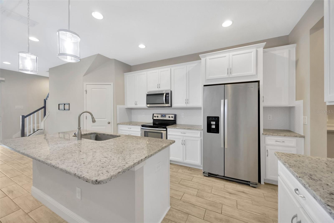
Active
11728 CAMBIUM CROWN DR
$316,000
Features:
Property Details
Remarks
Welcome to this beautiful 3-bedroom, 2.5-bathroom townhouse located in the sought-after gated community of Boyette Park. Boasting an open floor plan on the first floor, this home features modern ceramic plank-style flooring on 1st floor that adds warmth and elegance. The kitchen is a chef's dream with granite countertops, sleek white shaker-style cabinets, and a stylish backsplash, seamlessly flowing into the living space and leading to a screened-in patio—perfect for relaxation or entertaining. Upstairs, you'll find a versatile loft space ideal for a home office, play area, or extra living space. The spacious master bedroom offers a tranquil retreat with a walk-in closet, complemented by generously sized additional bedrooms. Boyette Park provides residents with an array of amenities, including a resort-style pool, a dog park, and a playground, ensuring something for everyone. Conveniently located right behind Riverview High School and near the brand-new St. Joseph's Hospital, this community offers easy access to schools, healthcare, and local conveniences. This gem won’t last long! Schedule your visit today and discover the lifestyle you've been dreaming of.
Financial Considerations
Price:
$316,000
HOA Fee:
299
Tax Amount:
$2508.45
Price per SqFt:
$184.15
Tax Legal Description:
BOYETTE PARK PHASES 1A/1B/1D LOT 240
Exterior Features
Lot Size:
1742
Lot Features:
N/A
Waterfront:
No
Parking Spaces:
N/A
Parking:
N/A
Roof:
Shingle
Pool:
No
Pool Features:
N/A
Interior Features
Bedrooms:
3
Bathrooms:
3
Heating:
Central
Cooling:
Central Air
Appliances:
Dishwasher, Dryer, Microwave, Refrigerator, Washer
Furnished:
No
Floor:
Carpet, Ceramic Tile
Levels:
Two
Additional Features
Property Sub Type:
Townhouse
Style:
N/A
Year Built:
2018
Construction Type:
Block, Stucco
Garage Spaces:
Yes
Covered Spaces:
N/A
Direction Faces:
South
Pets Allowed:
Yes
Special Condition:
None
Additional Features:
Hurricane Shutters, Irrigation System, Sidewalk, Sliding Doors
Additional Features 2:
Verify with HOA Management.
Map
- Address11728 CAMBIUM CROWN DR
Featured Properties