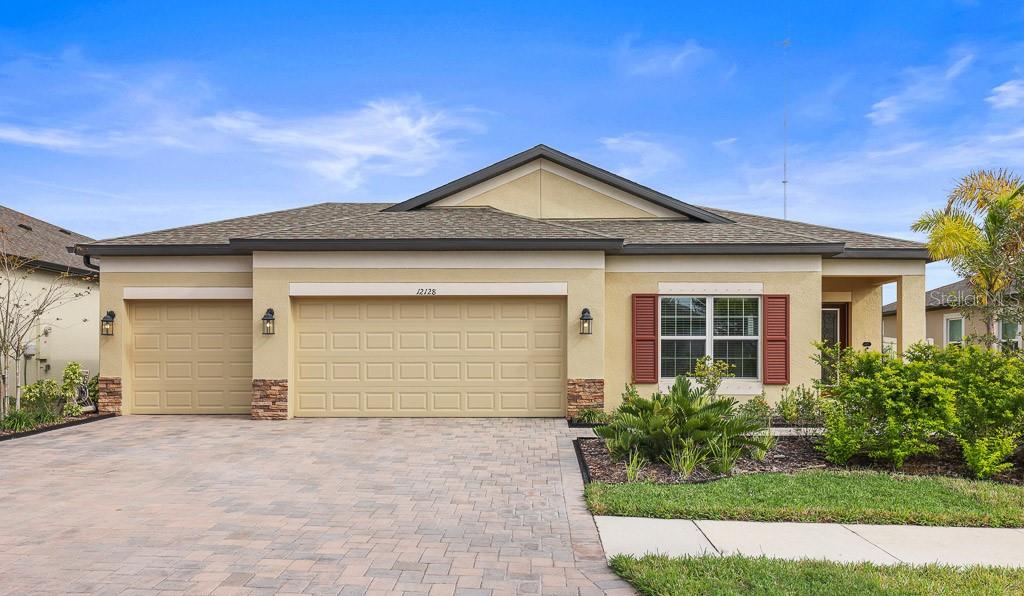


































Active
12128 ORCHID ASH ST
$460,000
Features:
Property Details
Remarks
**VA Assumable Loan at 5.25%** This stunning 3-bedroom, 2-bathroom residence offers 2,092 sq. ft. of thoughtfully designed living space, perfect for modern lifestyles. From the moment you step inside, you'll be captivated by the inviting layout, beginning with a large flex room at the front of the home, ideal for use as a home office, playroom, or cozy retreat. The spacious kitchen is a chef’s delight, boasting a large island with a built-in sink and ample seating space, making it the perfect spot for meal prep, casual dining, or entertaining guests. The kitchen seamlessly flows into the main living areas, where wood-look ceramic tile adds a touch of warmth and elegance to the space. The split-bedroom floor plan ensures maximum privacy. The primary suite, located at the rear of the home, offers a tranquil retreat with an en-suite bathroom featuring a double-sink vanity, a luxurious soaking tub, a separate walk-in shower, and a private water closet and a generous walk in closet. Two generously sized secondary bedrooms are thoughtfully situated to share a well-appointed full bathroom, making this home ideal for families or hosting visitors. Step outside to discover your own private oasis. The covered back porch invites you to relax and take in serene water views of the pond, while the fenced backyard provides the perfect space for outdoor activities or simply unwinding in privacy. This home comes packed with upgrades designed for convenience and peace of mind. Hurricane shutters, a generator hook-up, and added insulation to the garage doors ensure readiness for any weather. The 3-car garage features an epoxy-coated floor for a polished look and easy maintenance. Additionally, smart home networking capabilities allow you to control the garage doors, home alarm, and thermostat through a smartphone app, making daily life effortless. With its exceptional features, modern amenities, and beautiful water views, this home offers a perfect combination of style, comfort, and practicality. Don’t miss the chance to make it yours!
Financial Considerations
Price:
$460,000
HOA Fee:
100
Tax Amount:
$4350.19
Price per SqFt:
$219.89
Tax Legal Description:
BELMOND RESERVE PHASE 1 LOT 365
Exterior Features
Lot Size:
6600
Lot Features:
N/A
Waterfront:
No
Parking Spaces:
N/A
Parking:
Driveway, Garage Door Opener
Roof:
Shingle
Pool:
No
Pool Features:
N/A
Interior Features
Bedrooms:
3
Bathrooms:
2
Heating:
Central, Electric
Cooling:
Central Air
Appliances:
Dishwasher, Disposal, Electric Water Heater, Microwave, Range, Refrigerator
Furnished:
No
Floor:
Carpet, Ceramic Tile
Levels:
One
Additional Features
Property Sub Type:
Single Family Residence
Style:
N/A
Year Built:
2023
Construction Type:
Block, Stucco
Garage Spaces:
Yes
Covered Spaces:
N/A
Direction Faces:
West
Pets Allowed:
Yes
Special Condition:
None
Additional Features:
Hurricane Shutters, Irrigation System, Lighting, Rain Gutters, Sidewalk, Sliding Doors, Sprinkler Metered
Additional Features 2:
Buyer or buyer's agent to confirm and verify HOA/CDD fees and regulations.
Map
- Address12128 ORCHID ASH ST
Featured Properties