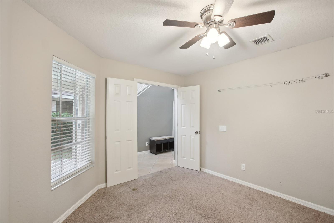

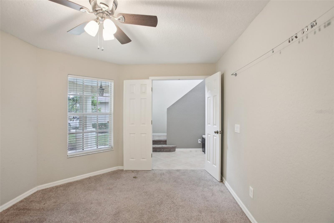
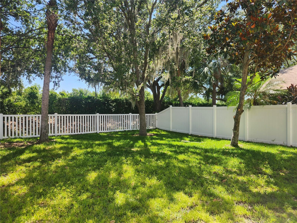
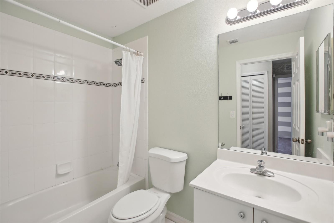
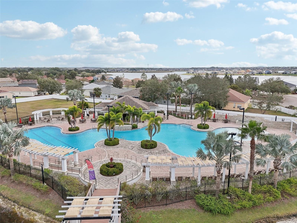

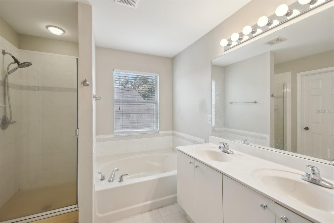
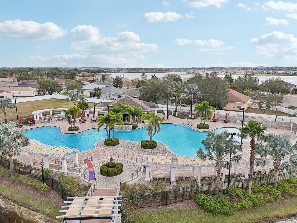
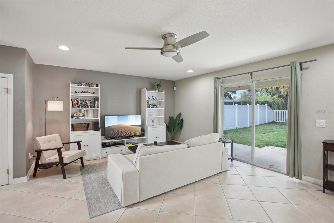
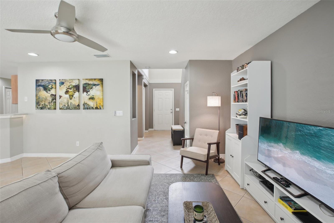



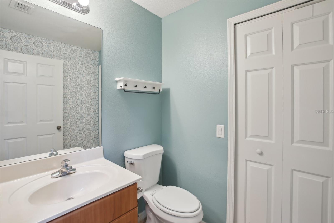
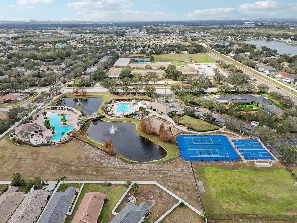
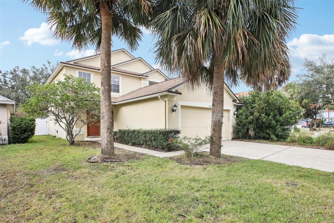
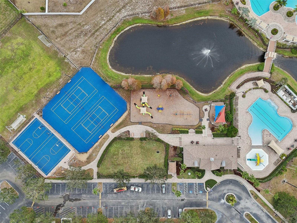


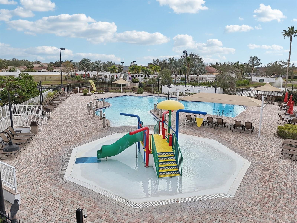

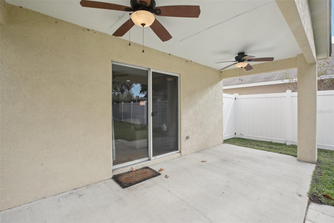

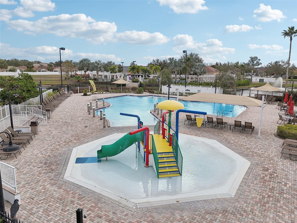

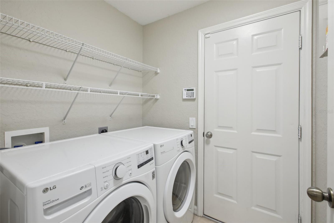

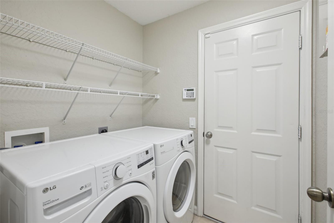
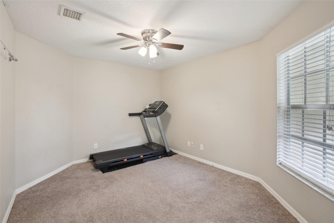
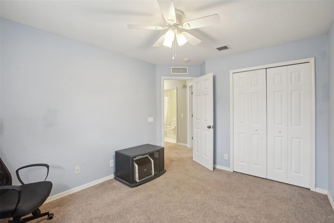
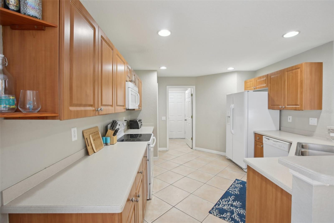

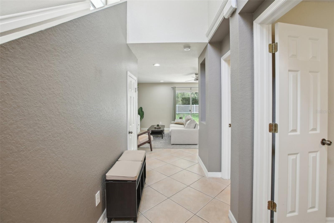
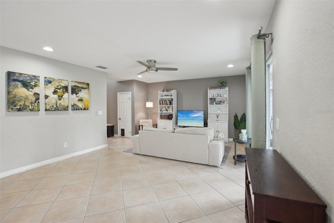
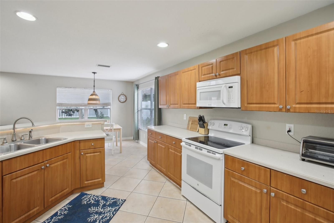
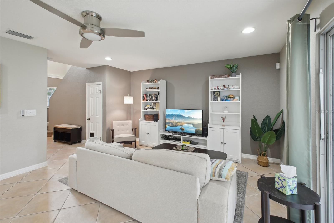
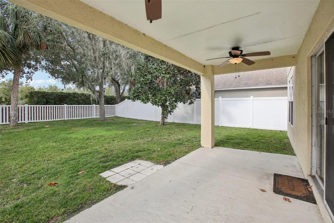
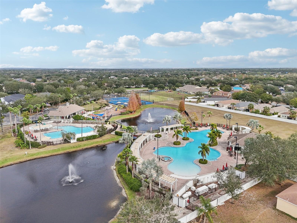
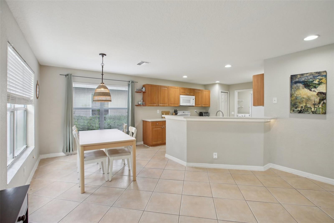
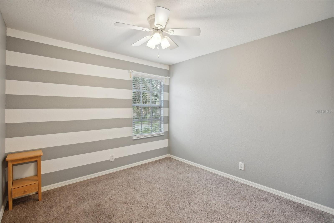
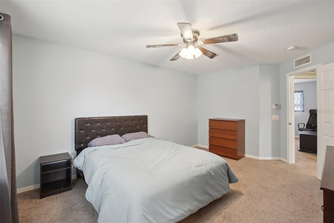
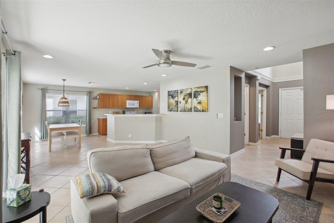
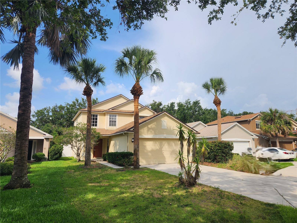
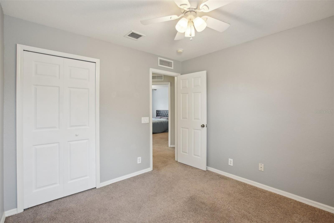
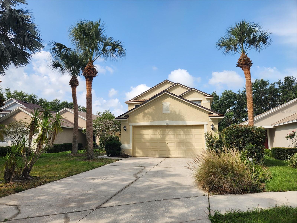

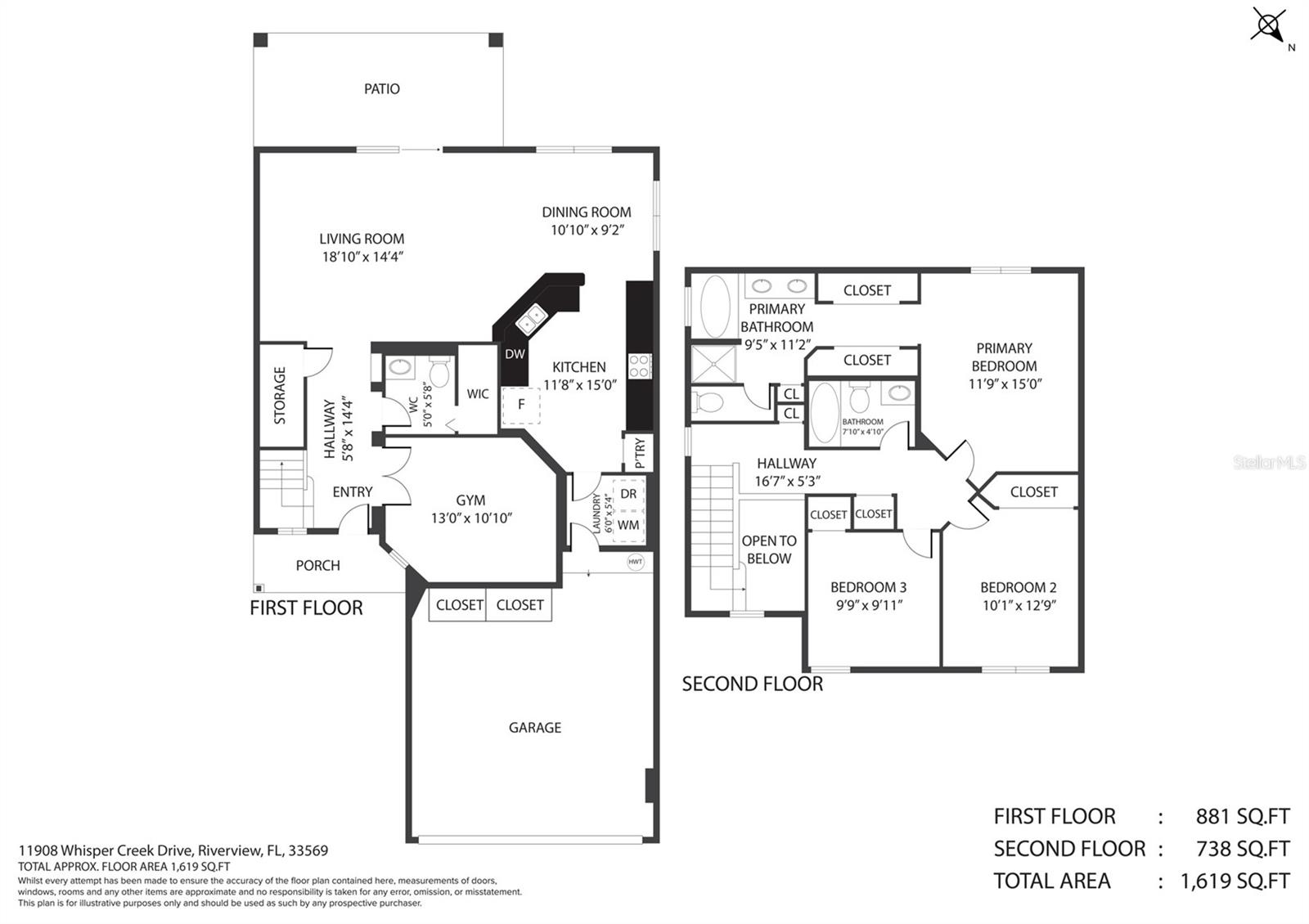
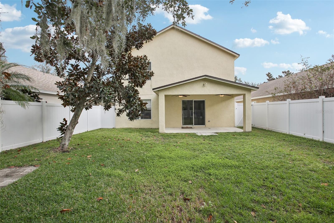
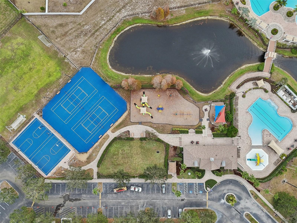

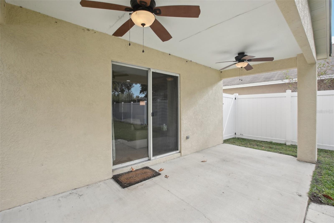
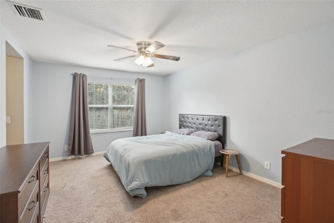

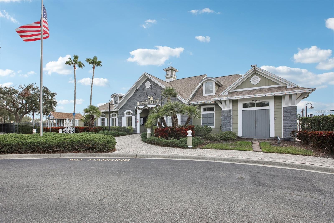
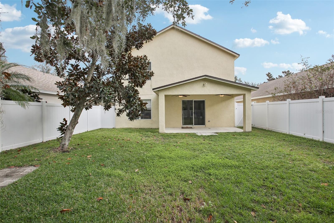

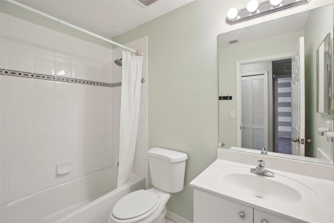
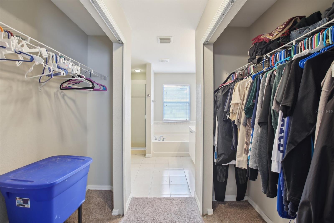
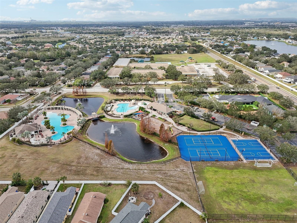
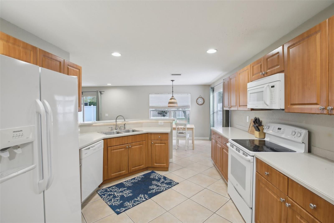
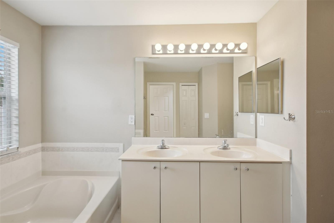
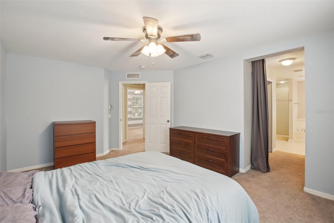


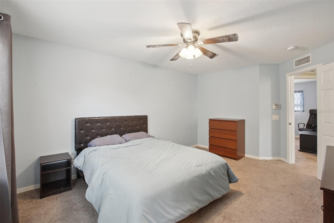
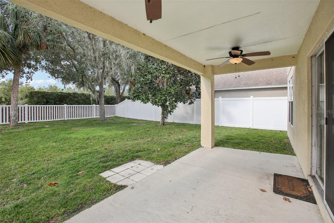

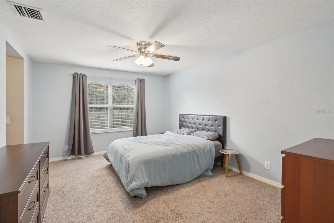




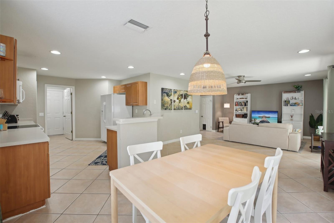
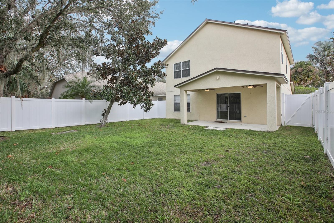
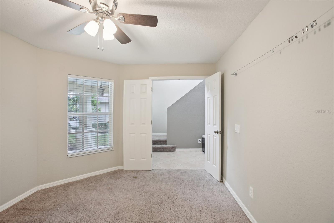

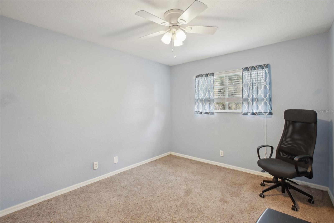
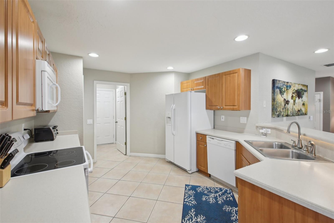

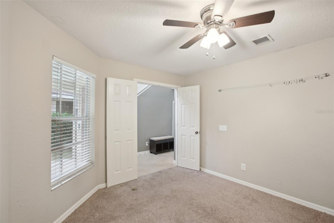

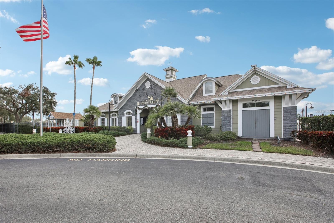


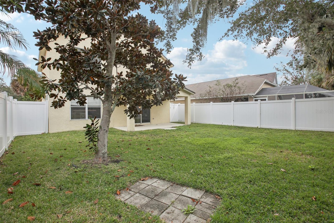
Active
11908 WHISPER CREEK DR
$345,000
Features:
Property Details
Remarks
Nestled in a quiet cul-de-sac with no rear neighbors, this charming two-story home is now on the market! Offering 3 bedrooms, 2.5 bathrooms, and a versatile office/den, this property features a large backyard perfect for hosting gatherings. The first floor showcases 16x16 tile flooring throughout the main areas, with carpet in the bedrooms. A private office with French doors and a nearby half bath lead into an open-concept space that combines the family room, dining area, and kitchen. The bright and airy kitchen includes generous cabinetry, Corian countertops, a closet pantry, and a convenient breakfast bar. Upstairs, the spacious primary suite overlooks the backyard and includes an en suite bathroom with dual sinks, a soaking tub, and a separate shower. Two additional bedrooms, a full bathroom, and a laundry room complete the upper level. Step outside to a covered patio that's perfect for outdoor dining or relaxation. Recent upgrades include a new roof and backyard vinyl fence in 2022, along with a full HVAC system replacement in 2024. Situated in the Rivercrest community, residents enjoy amenities like two resort-style pools, a playground, and tennis and basketball courts.
Financial Considerations
Price:
$345,000
HOA Fee:
210.66
Tax Amount:
$6181.62
Price per SqFt:
$203.3
Tax Legal Description:
RIVERCREST PHASE 1A LOT 16 BLOCK 6
Exterior Features
Lot Size:
6209
Lot Features:
Landscaped
Waterfront:
No
Parking Spaces:
N/A
Parking:
Covered, Driveway
Roof:
Shingle
Pool:
No
Pool Features:
N/A
Interior Features
Bedrooms:
3
Bathrooms:
3
Heating:
Central, Electric
Cooling:
Central Air
Appliances:
Dishwasher, Dryer, Electric Water Heater, Microwave, Range, Refrigerator, Washer
Furnished:
No
Floor:
Carpet, Ceramic Tile
Levels:
Two
Additional Features
Property Sub Type:
Single Family Residence
Style:
N/A
Year Built:
2002
Construction Type:
Block, Stucco
Garage Spaces:
Yes
Covered Spaces:
N/A
Direction Faces:
Southwest
Pets Allowed:
Yes
Special Condition:
None
Additional Features:
French Doors, Lighting, Private Mailbox, Sidewalk, Sliding Doors
Additional Features 2:
Buyer to verify all lease restrictions
Map
- Address11908 WHISPER CREEK DR
Featured Properties