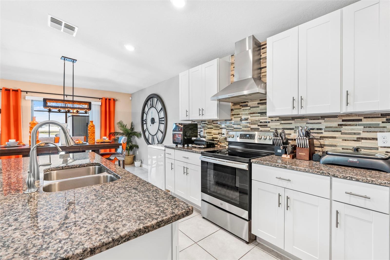
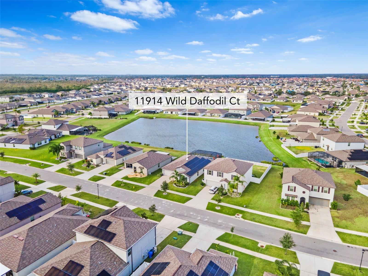
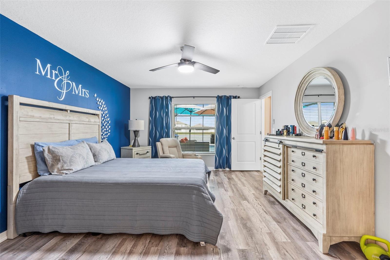
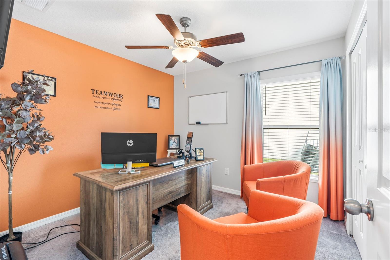
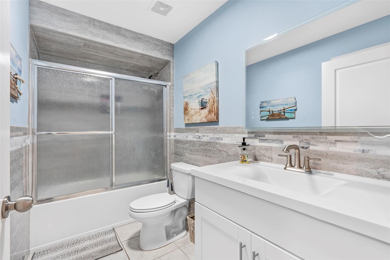
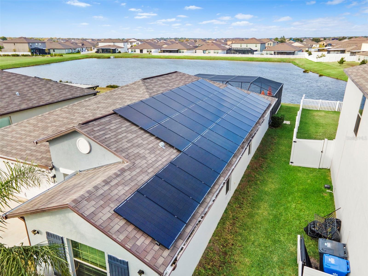
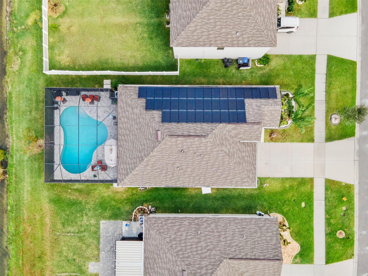
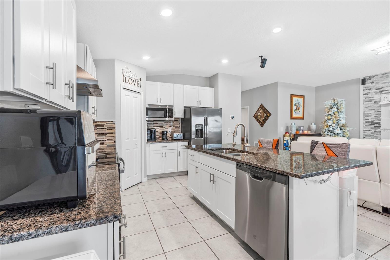
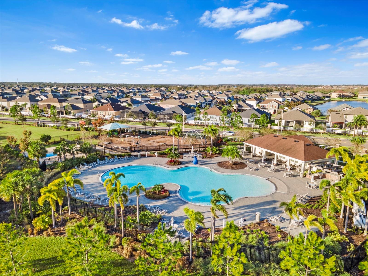
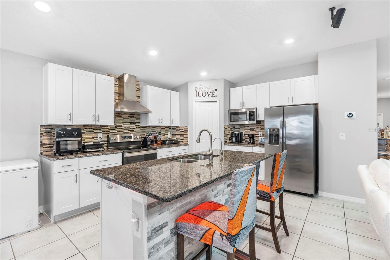
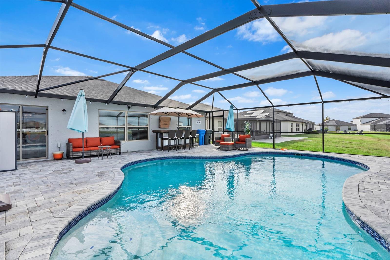
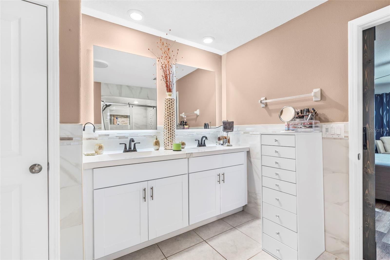
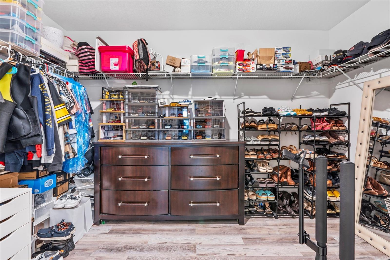
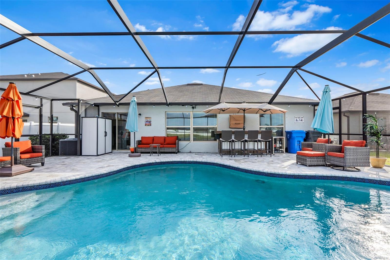
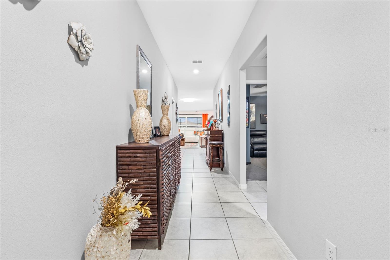
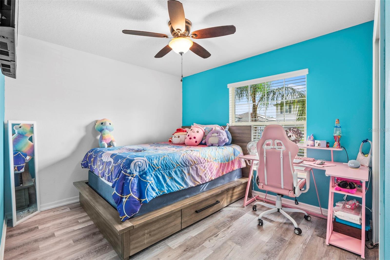
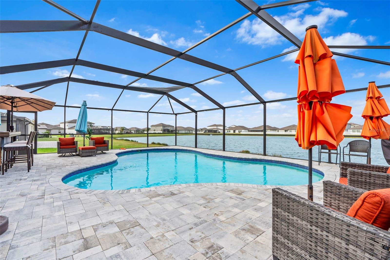
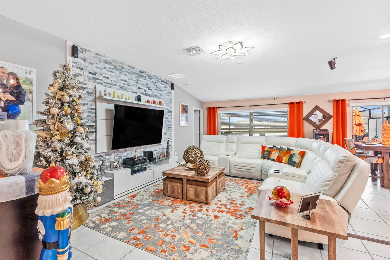
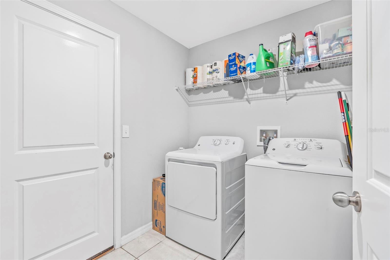
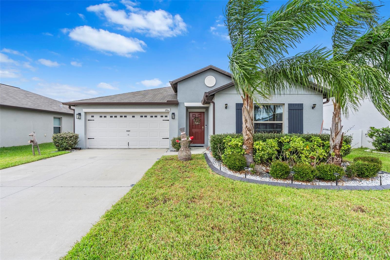
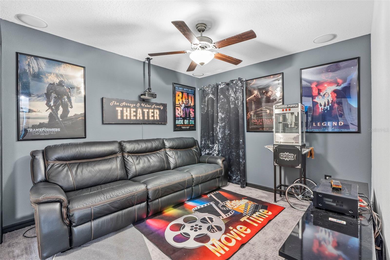
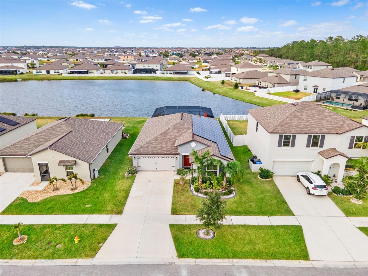
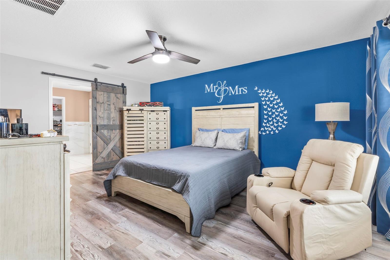
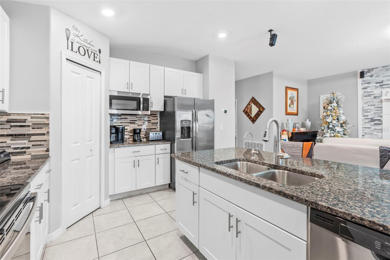
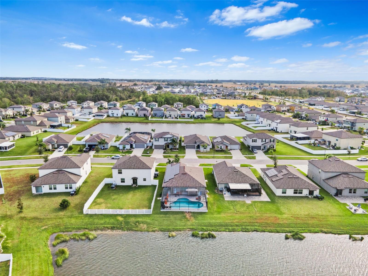
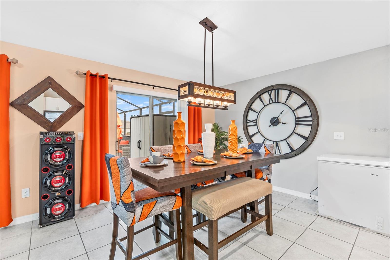
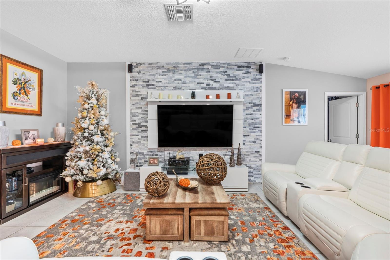
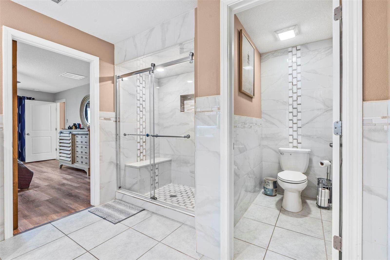
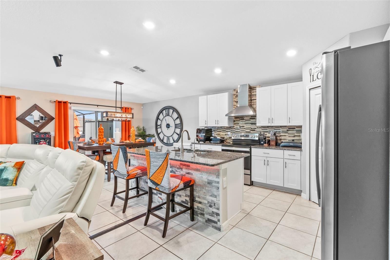
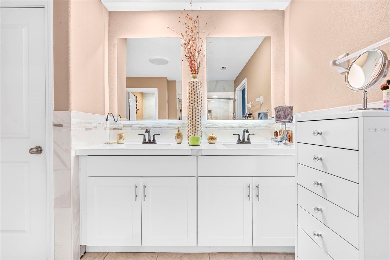
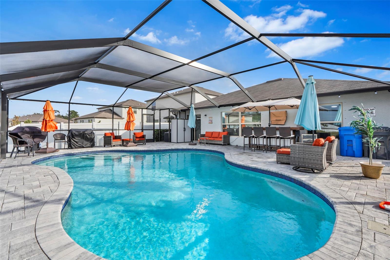
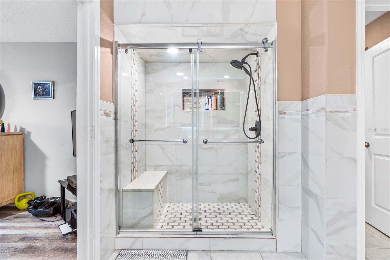
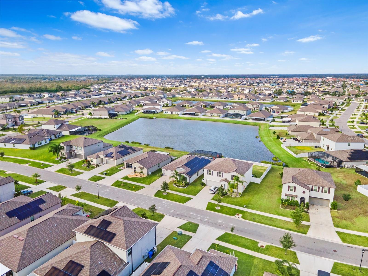
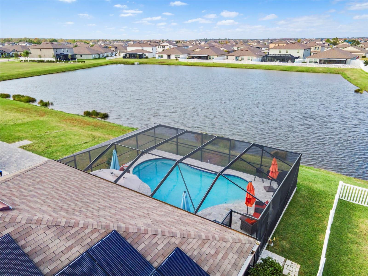
Active
11914 WILD DAFFODIL CT
$540,000
Features:
Property Details
Remarks
Welcome to this beautifully updated 4 BD 2 BA solar-efficient home in the sought after South Fork community in Riverview, FL. This home offers both comfort and modern elegance featuring an integrated surround sound system throughout the entire property, modern finishes and an inviting atmosphere with an open floor plan that seamlessly connects the living room, dining room and kitchen space. This home has been meticulously maintained, new high quality tiled flooring providing a sleek and durable finish. The remodeled bathrooms are designed with contemporary fixtures and finishes, creating a spa-like atmosphere perfect for relaxation. Step outside to your private oasis: a sparkling saltwater pool, surrounded by a new screened-in lanai offering tranquil views of water and nature. This outdoor space is perfect is ideal for entertaining, unwinding, or simply enjoying the beauty of nature in a peaceful, low-maintenance setting. Additional highlights include a spacious layout, ample natural light and plenty of room for your family to grow and thrive. Situated in a beautiful neighborhood offering luxury and functionality in one incredible package. This MOVE-IN READY home is ideally located near major highways, gulf beaches, top-rated schools, shopping, dining, and more! Commuting is a breeze with easy access to I-75, whether you're heading to Tampa or to Sarasota, with all the conveniences of the growing South Shore area nearby. Don't miss out on this gem—schedule your private showing today!
Financial Considerations
Price:
$540,000
HOA Fee:
150
Tax Amount:
$8425
Price per SqFt:
$279.07
Tax Legal Description:
SOUTH FORK TRACT V PHASE 2 LOT 147
Exterior Features
Lot Size:
6655
Lot Features:
N/A
Waterfront:
No
Parking Spaces:
N/A
Parking:
Garage Door Opener
Roof:
Shingle
Pool:
Yes
Pool Features:
In Ground, Salt Water, Screen Enclosure
Interior Features
Bedrooms:
4
Bathrooms:
3
Heating:
Solar
Cooling:
Central Air
Appliances:
Dishwasher, Disposal, Dryer, Range, Range Hood, Refrigerator, Washer
Furnished:
No
Floor:
Ceramic Tile, Laminate
Levels:
One
Additional Features
Property Sub Type:
Single Family Residence
Style:
N/A
Year Built:
2020
Construction Type:
Block, Stucco
Garage Spaces:
Yes
Covered Spaces:
N/A
Direction Faces:
South
Pets Allowed:
Yes
Special Condition:
None
Additional Features:
Hurricane Shutters, Sliding Doors
Additional Features 2:
BUYER TO VERIFY ALL LEASING QUESTIONS WITH HOA.
Map
- Address11914 WILD DAFFODIL CT
Featured Properties