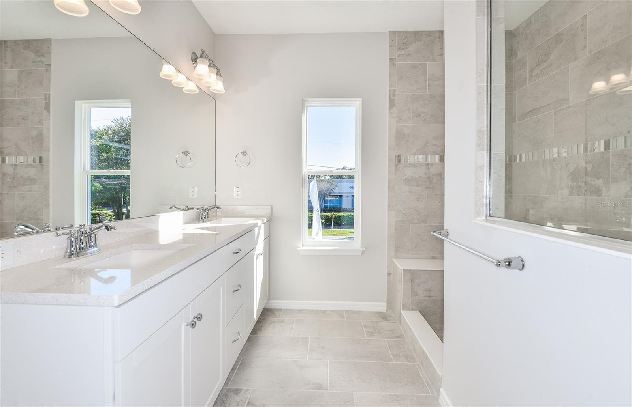
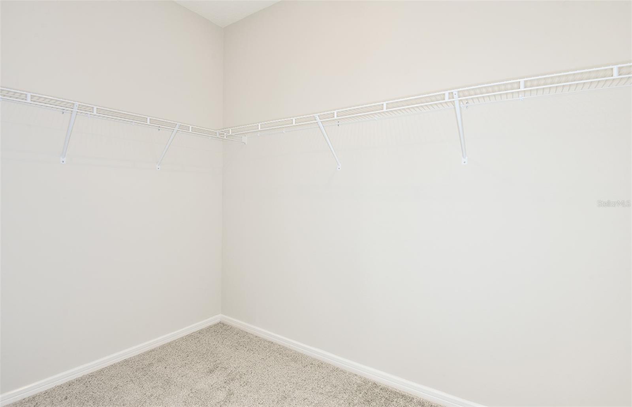
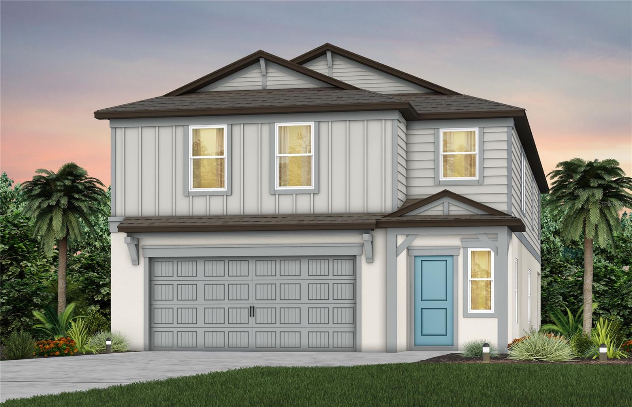
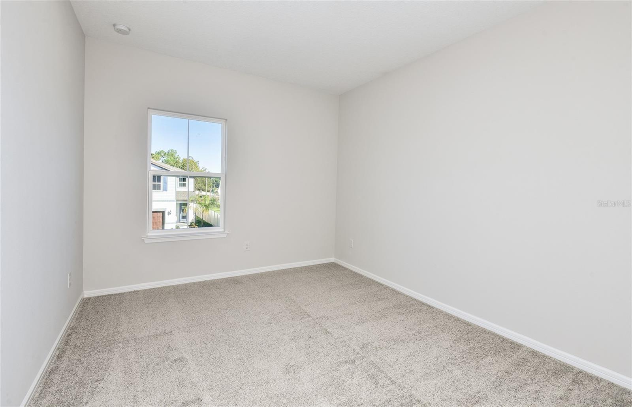

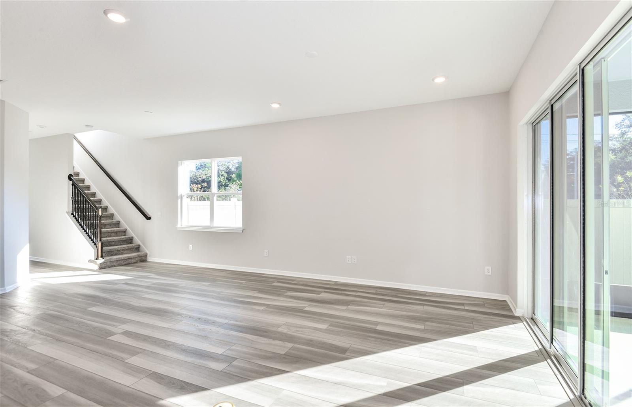
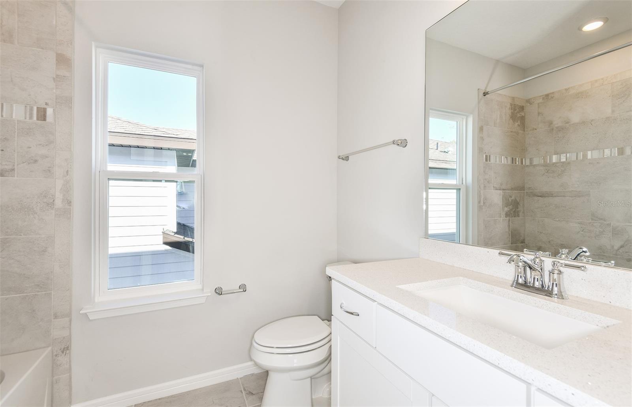
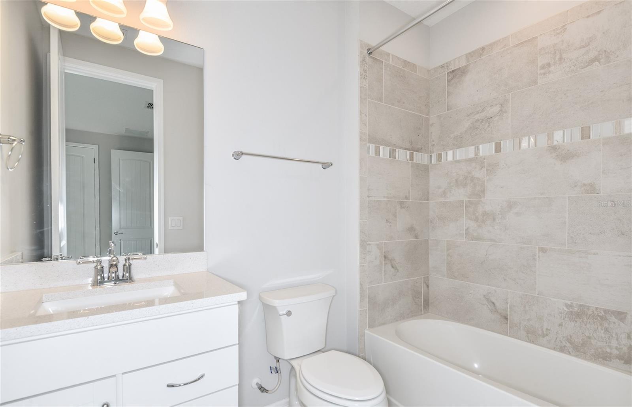
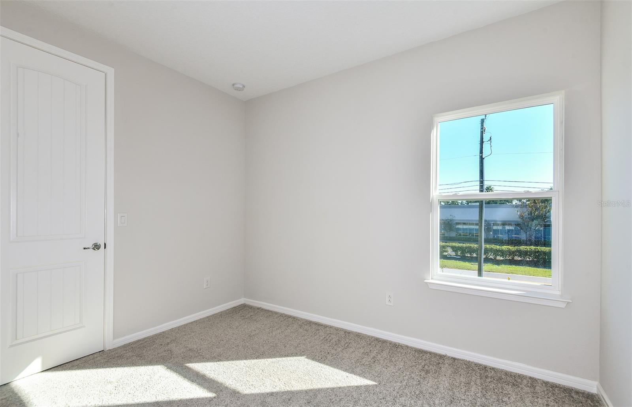
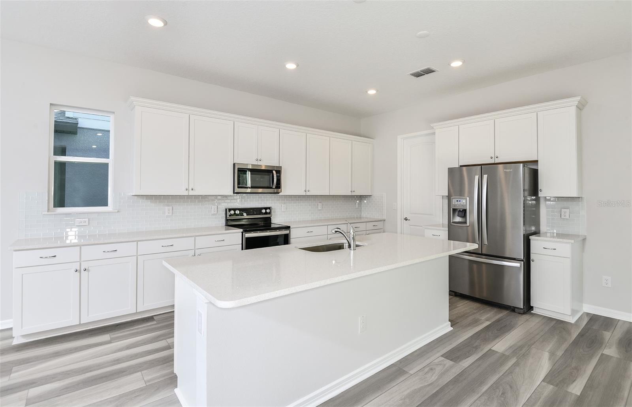
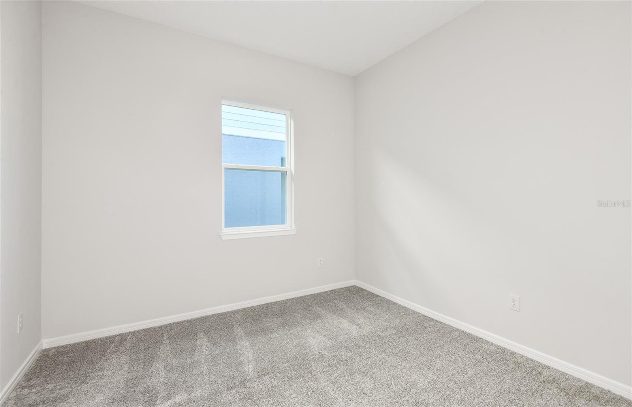
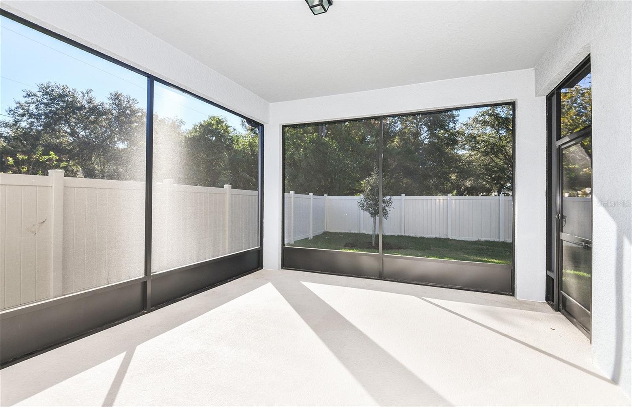
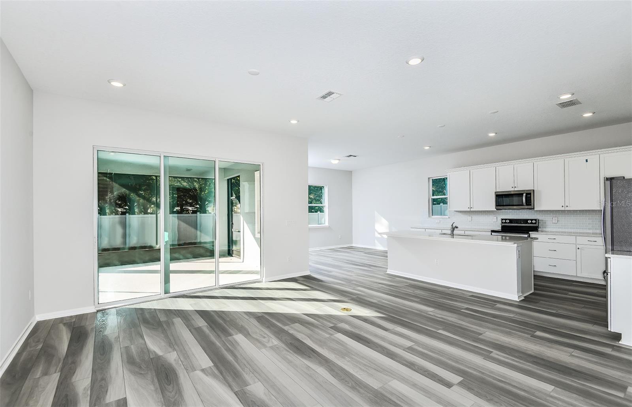
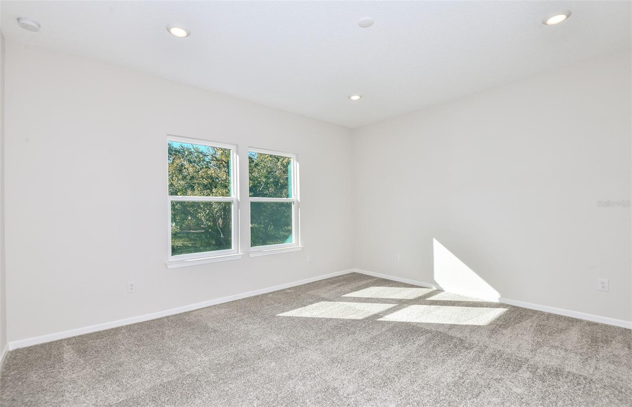



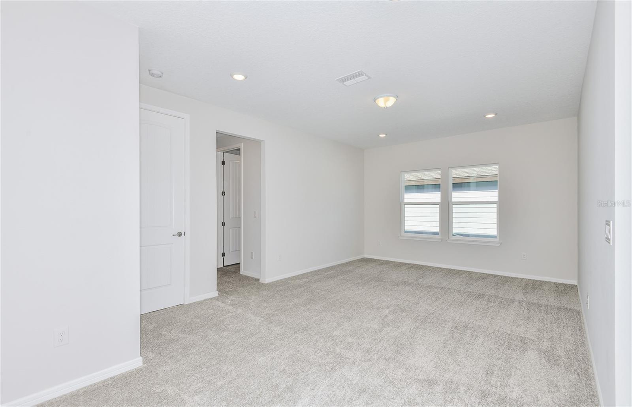
Sold
9803 CRESCENT MOON DR
$500,490
Features:
Property Details
Remarks
Under Construction. Pulte Homes is Now Selling in Spencer Glen in Riverwood, FL! These new homes offer an unparalleled living experience for families seeking the perfect blend of modern comfort and Florida's natural beauty. This new community will feature a resort-style pool with an open cabana, a clubhouse, sports courts, dog park, playground and much more! With its prime location within one mile from the I-75/Big Bend interchange and HWY 301, Spencer Glen provides easy access to commuting corridors, entertainment, and shopping. The consumer-inspired Whitmore floor plan, with an open-concept home design, has all the upgraded finishes you've been looking for. The designer kitchen showcases a spacious center island, a large single-bowl sink, modern white cabinets, quartz countertops with a 3"x11" tiled backsplash, and Whirlpool stainless steel appliances, including a range, microwave, refrigerator and dishwasher. The bathrooms have matching cabinets and quartz countertops and comfort height commodes. Plus, the Owner’s bath features a walk-in shower, linen closet, private commode, and dual sinks. There is 22”x22” floor tile in the main living areas, baths, and laundry room and stain-resistant carpet in the bedrooms and loft. This home also features a 1st floor guest bedroom and full bath, a convenient 2nd laundry room, a large kitchen pantry, a versatile loft, an Owner’s suite with 2 walk-in closets, a covered lanai, and a 2-car garage. Additional features and upgrades include LED downlights in select locations, pendant pre-wiring in the kitchen, TV prep in the gathering room, and a Smart Home technology package with a video doorbell.
Financial Considerations
Price:
$500,490
HOA Fee:
52.05
Tax Amount:
$0
Price per SqFt:
$167.14
Tax Legal Description:
SPENCER GLEN SOUTH LOT 33
Exterior Features
Lot Size:
5663
Lot Features:
Landscaped, Sidewalk, Paved
Waterfront:
No
Parking Spaces:
N/A
Parking:
N/A
Roof:
Shingle
Pool:
No
Pool Features:
N/A
Interior Features
Bedrooms:
5
Bathrooms:
4
Heating:
Heat Pump
Cooling:
Central Air
Appliances:
Dishwasher, Disposal, Dryer, Microwave, Range, Refrigerator, Washer
Furnished:
No
Floor:
Carpet, Tile
Levels:
Two
Additional Features
Property Sub Type:
Single Family Residence
Style:
N/A
Year Built:
2025
Construction Type:
Block, Stucco, Frame
Garage Spaces:
Yes
Covered Spaces:
N/A
Direction Faces:
North
Pets Allowed:
No
Special Condition:
None
Additional Features:
Sidewalk, Sliding Doors
Additional Features 2:
Please contact HOA manager at 813-993-4000, Ext. 134 for more details.
Map
- Address9803 CRESCENT MOON DR
Featured Properties