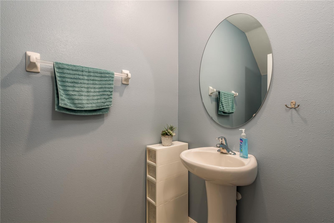
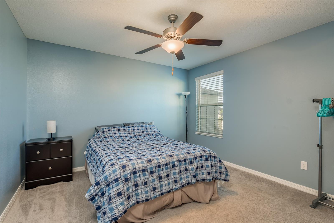
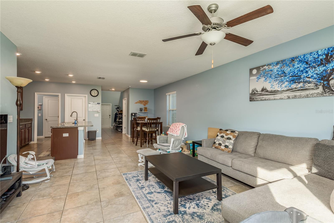
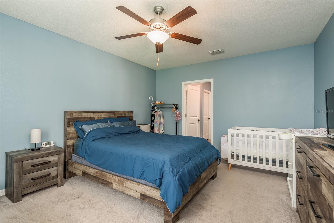
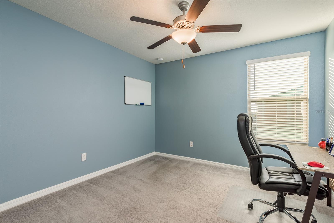
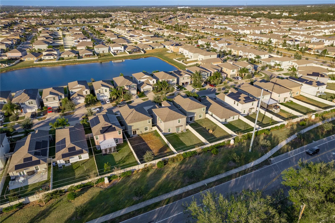
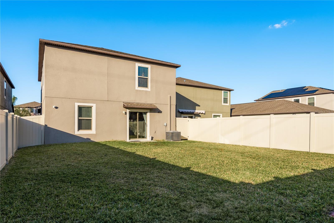
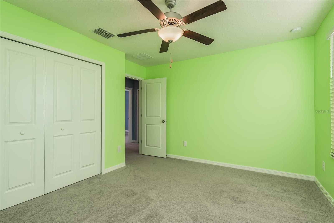
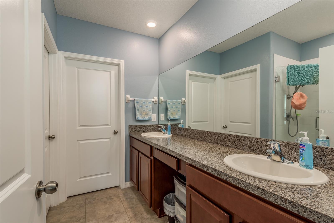
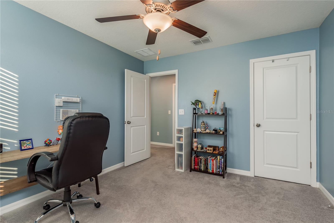
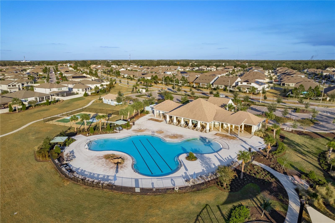
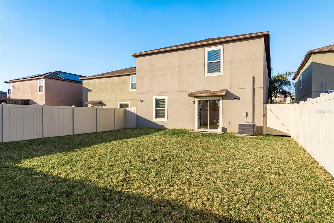
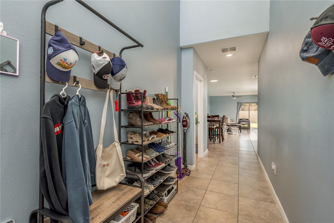
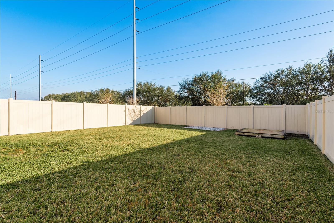
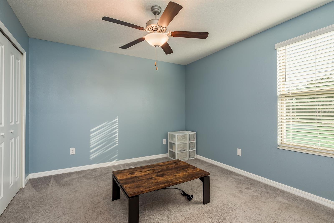
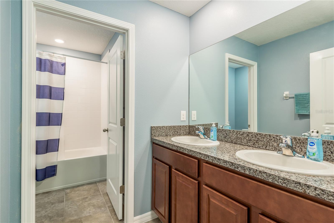
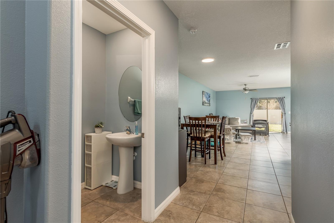
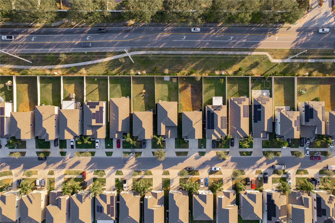
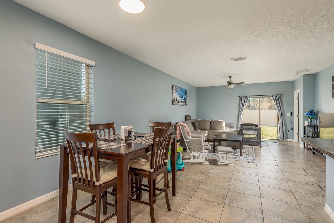
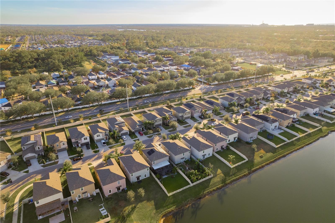
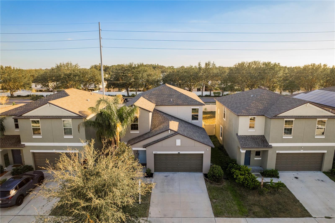
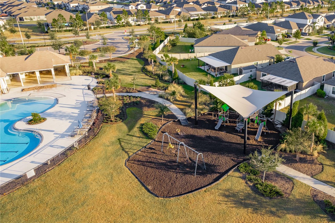
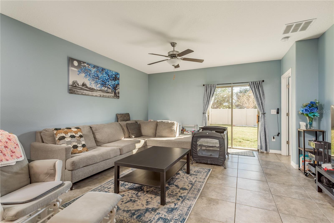
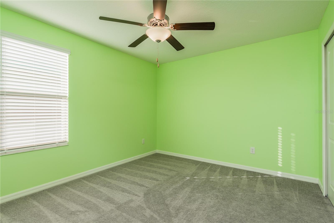
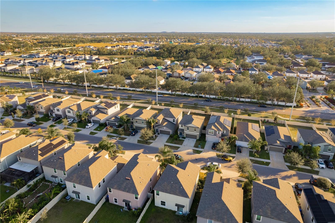
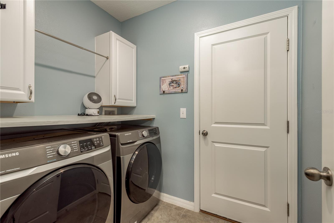
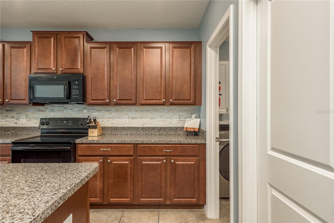
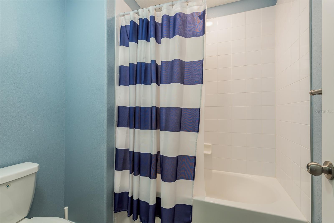
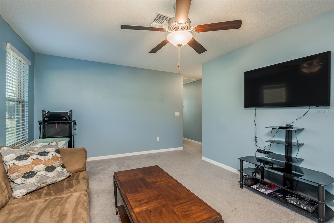
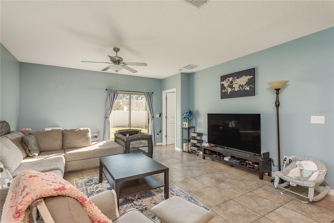
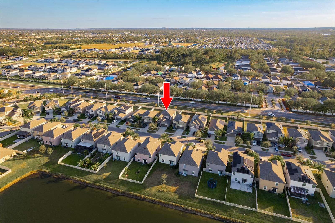
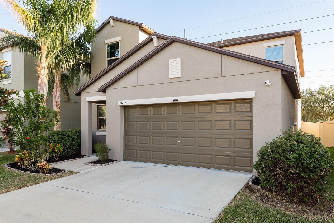
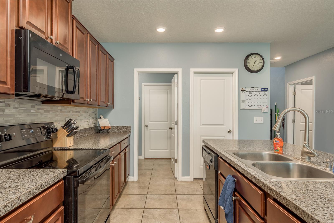
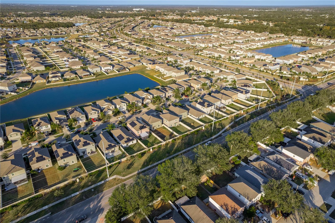
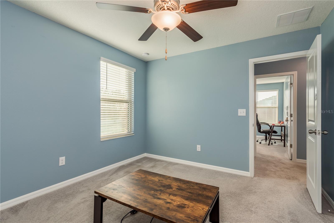
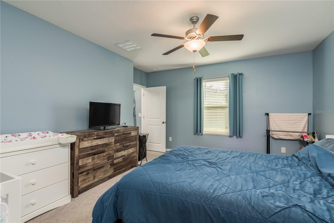
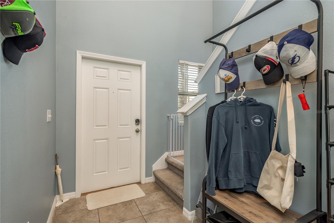
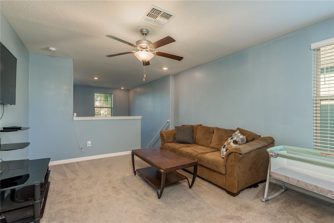
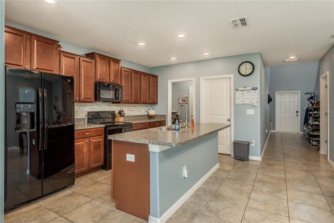
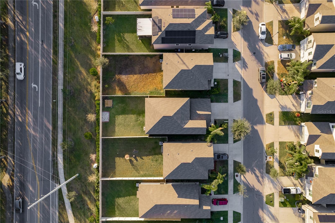
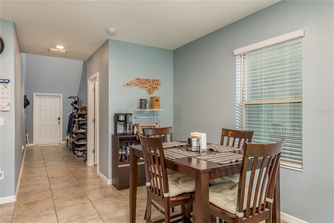
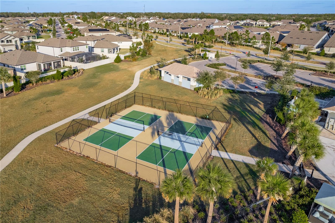
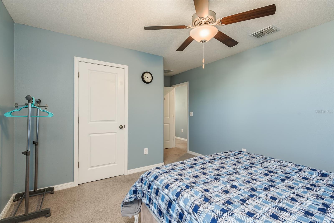
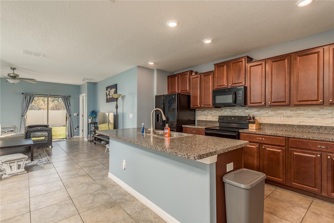
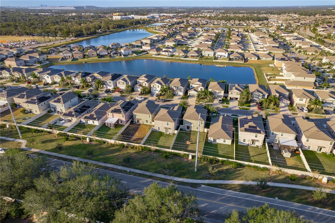
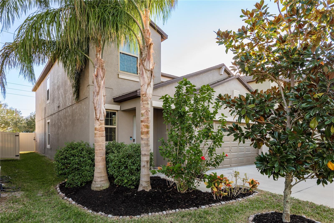
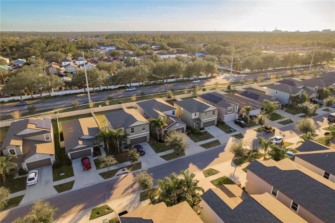
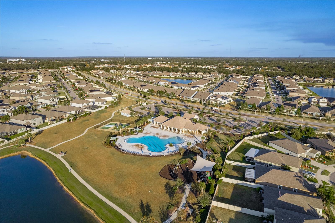
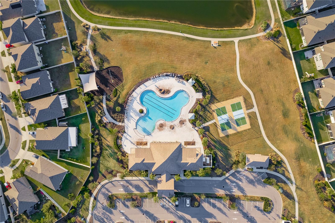
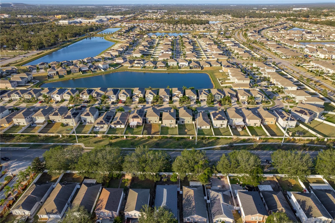
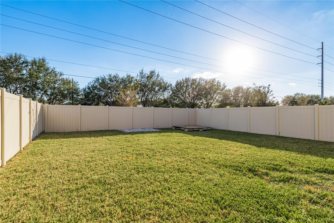
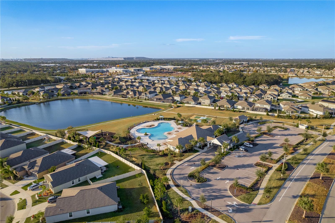
Active
11418 SAGE CANYON DR
$414,000
Features:
Property Details
Remarks
Welcome to Ventana! This Lennar Columbia model isn’t just better than new—it’s practically rolling its eyes at new homes. Conveniently plopped near I-75 and US-301, this location screams “commuter paradise,” whether you’re headed to Tampa, Brandon, Orlando, or just running off to the beach to escape the chaos. At over 2,400 square feet, this place is HUGE, with 5 bedrooms and 2.5 bathrooms—because who doesn’t love extra toilets? The downstairs master suite is your private retreat, complete with a walk-in closet upgraded with extra shelves (finally, a place for all your bad shopping decisions) and a bathroom flaunting a glass shower door and double sinks. The laundry room? Upgraded too, because folding clothes on a countertop feels fancy, and it’s stocked with a shiny stainless-steel washer and dryer that are just begging for their moment of Instagram fame. The kitchen has all the essentials: a trendy tile backsplash, a center island for pretending you’re on a cooking show, and a pantry big enough for all the snacks you’ll hide from your kids. GE black appliances are included, so no extra trips to the store—you're welcome. Upstairs, there’s a loft for extra TV binging or whatever your heart desires. The backyard is huge, fenced in with PVC (because who has time for maintenance?), and has no rear neighbors. Freshly painted in modern colors, this house is move-in ready, with AC upgrades like a surge protector and UV light to keep things running smooth. Schedule your visit today—because houses like this don’t sit around waiting for indecisive buyers!
Financial Considerations
Price:
$414,000
HOA Fee:
101
Tax Amount:
$7954.85
Price per SqFt:
$171.43
Tax Legal Description:
VENTANA GROVES PHASE 1 LOT 22 BLOCK 1
Exterior Features
Lot Size:
4972
Lot Features:
N/A
Waterfront:
No
Parking Spaces:
N/A
Parking:
N/A
Roof:
Shingle
Pool:
No
Pool Features:
Gunite
Interior Features
Bedrooms:
5
Bathrooms:
3
Heating:
Central, Electric
Cooling:
Central Air
Appliances:
Dishwasher, Dryer, Microwave, Range, Refrigerator, Washer
Furnished:
No
Floor:
Carpet, Ceramic Tile
Levels:
Two
Additional Features
Property Sub Type:
Single Family Residence
Style:
N/A
Year Built:
2020
Construction Type:
Block, Stucco
Garage Spaces:
Yes
Covered Spaces:
N/A
Direction Faces:
North
Pets Allowed:
Yes
Special Condition:
None
Additional Features:
Balcony, Hurricane Shutters, Lighting, Rain Gutters, Sidewalk, Storage
Additional Features 2:
Contact the HOA for lease restrictions (if any).
Map
- Address11418 SAGE CANYON DR
Featured Properties