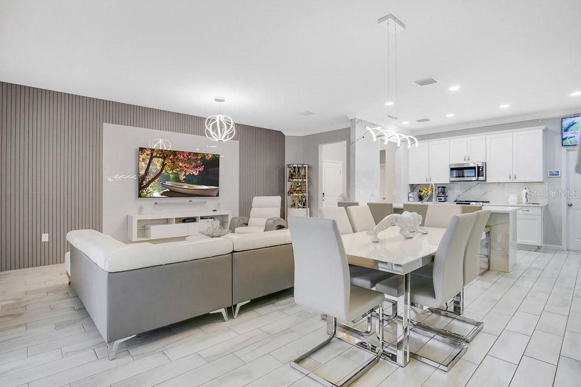
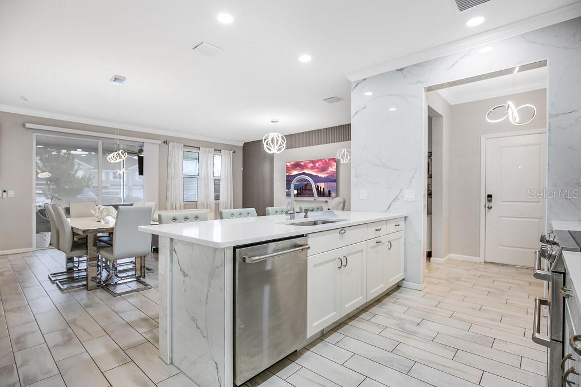
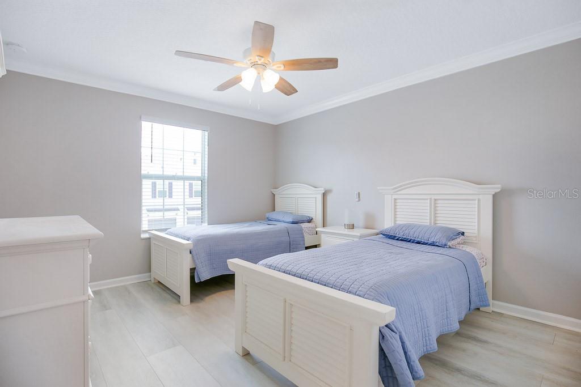
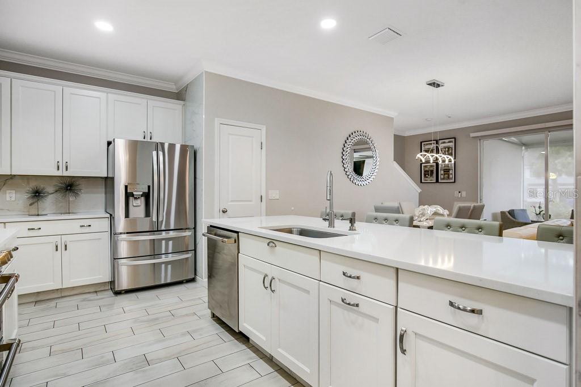
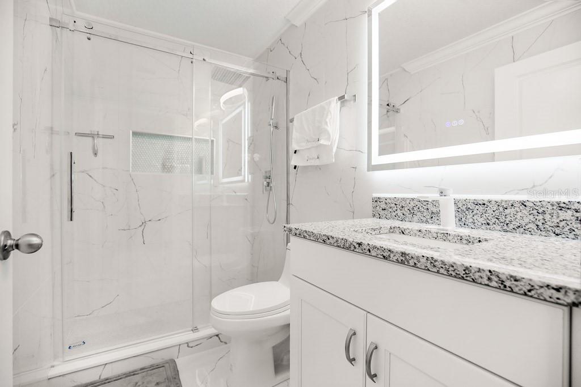
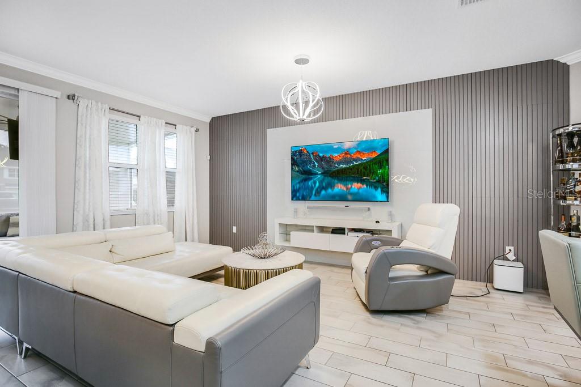
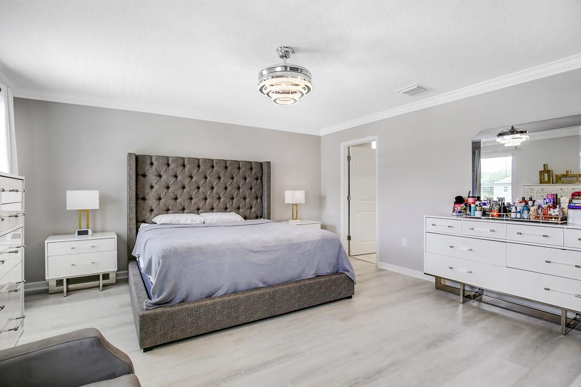
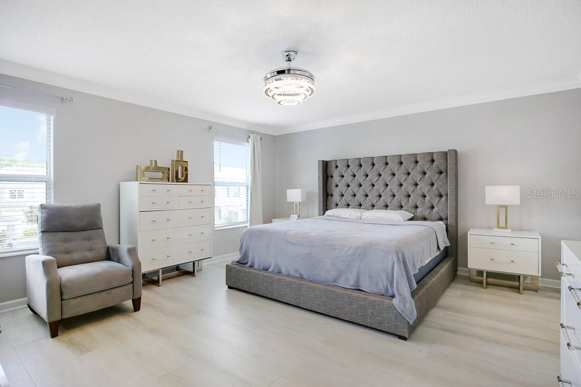
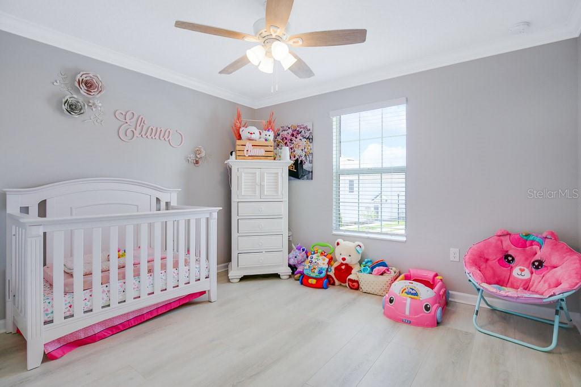
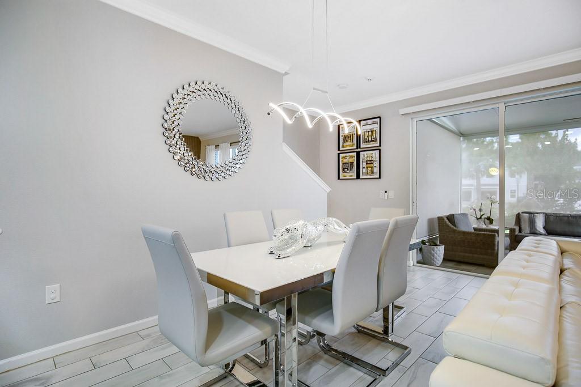
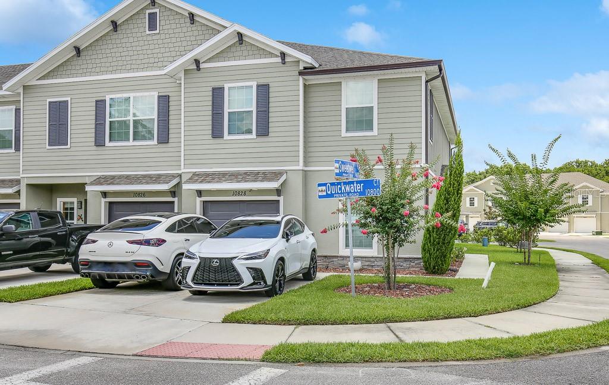
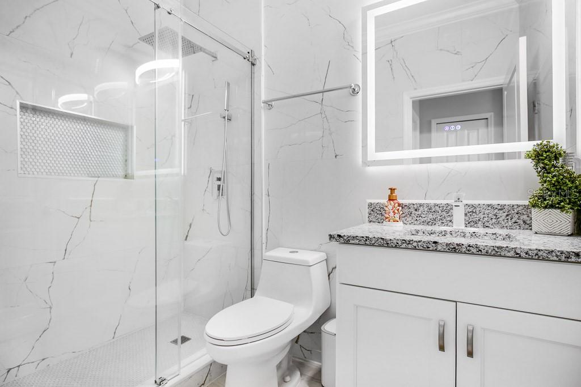
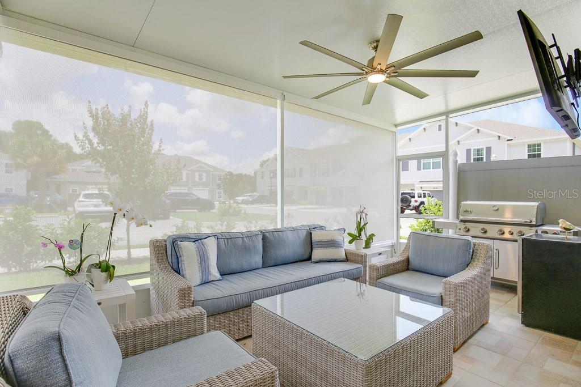
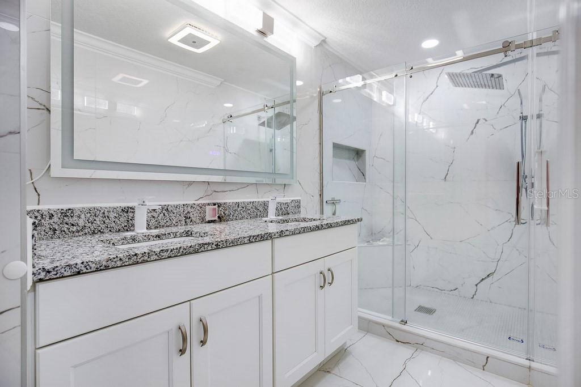
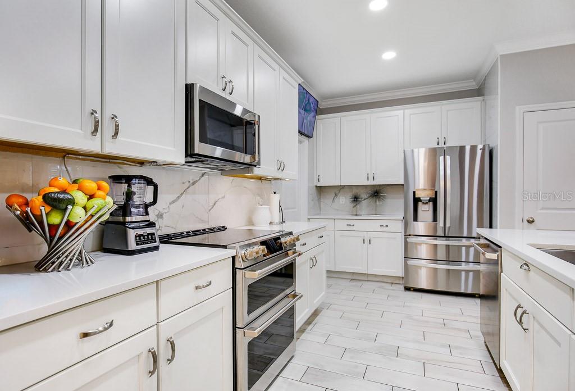
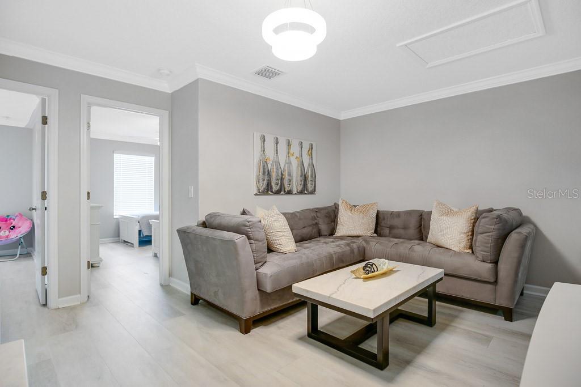
Active
10828 QUICKWATER CT
$385,000
Features:
Property Details
Remarks
AMAZING PRICE for a 4 bedroom townhome over 2000 sq ft! MUST SEE ! Designer showroom quality upgrades! Seller upgraded above and beyond builder materials from the light fixtures to the flooring and appliances and more! This corner lot gem offers generous 2141 sqft of contemporary living space, complete with four beautifully appointed bedrooms and three full bathrooms, including a convenient first-floor bedroom and bath for guests or a home office. The heart of this home is its expansive open-concept area, where the living room, dining room, and fully remodeled kitchen flow seamlessly together—ideal for entertaining or quiet evenings in. With designer plank tile floors underfoot and luxury plank flooring upstairs, every step you take exudes style. The brilliant light fixtures and California closets add to the elegance, while quartz countertops throughout give a touch of luxury. Upstairs, the loft provides a flexible bonus space, perfect for a media room, play area, or additional lounge space. The bedrooms are a sanctuary of peace, with ample space for rest and relaxation, while a convenient upstairs laundry simplifies your routine. Step outside to the screened and extended patio, where brick paving and privacy shades offer an oasis for grilling or savoring Florida's balmy evenings. The spacious and upgraded garage accommodates a vehicle and storage with ease. Residents enjoy access to a community pool, cabana, and dog park, all a short distance away. Located just a stone's throw from the AdventHealth Riverview hospital, this home ensures you are never far from top-notch medical facilities, delectable dining, vibrant shopping, entertainment, and top-rated schools. Plus, with easy access to US 301 and I-75, your commute to MacDill AFB and downtown Tampa is a breeze.
Financial Considerations
Price:
$385,000
HOA Fee:
200
Tax Amount:
$4832
Price per SqFt:
$179.82
Tax Legal Description:
CALUSA CREEK LOT 128
Exterior Features
Lot Size:
3549
Lot Features:
N/A
Waterfront:
No
Parking Spaces:
N/A
Parking:
Driveway, Garage Door Opener
Roof:
Shingle
Pool:
No
Pool Features:
N/A
Interior Features
Bedrooms:
4
Bathrooms:
3
Heating:
Central, Electric
Cooling:
Central Air
Appliances:
Dishwasher, Disposal, Electric Water Heater, Microwave, Range, Refrigerator, Water Softener
Furnished:
Yes
Floor:
Ceramic Tile, Luxury Vinyl
Levels:
Two
Additional Features
Property Sub Type:
Townhouse
Style:
N/A
Year Built:
2021
Construction Type:
Block, Stucco
Garage Spaces:
Yes
Covered Spaces:
N/A
Direction Faces:
South
Pets Allowed:
No
Special Condition:
None
Additional Features:
Lighting, Sidewalk, Sliding Doors
Additional Features 2:
Buyer and/or Buyer's agent to verify leasing restrictions directly with HOA.
Map
- Address10828 QUICKWATER CT
Featured Properties