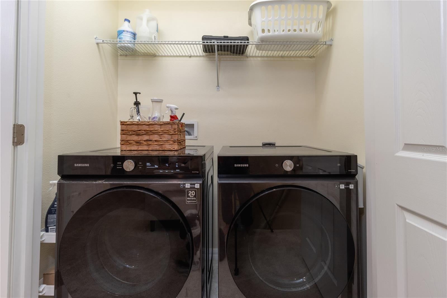
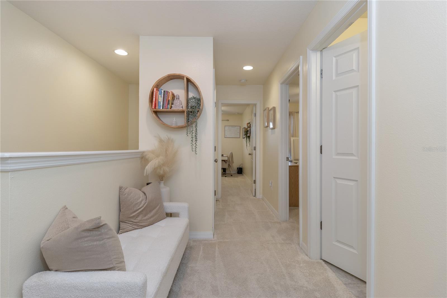
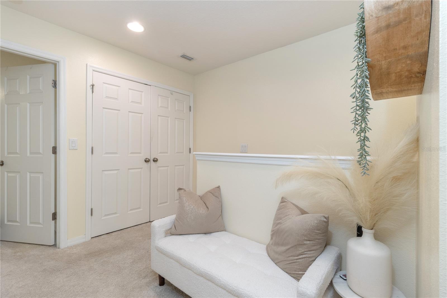
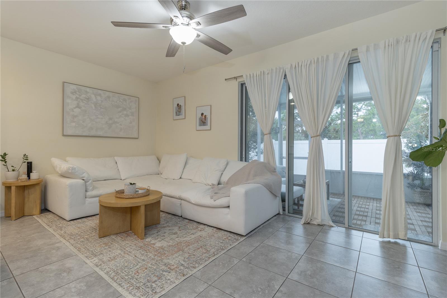
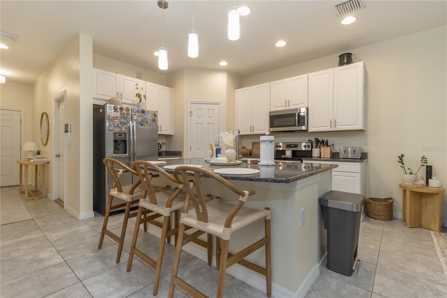
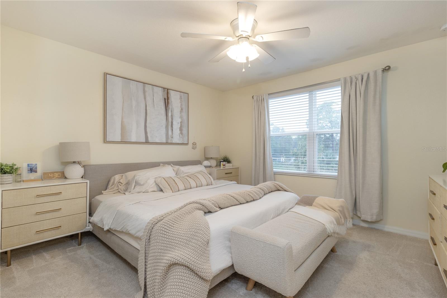
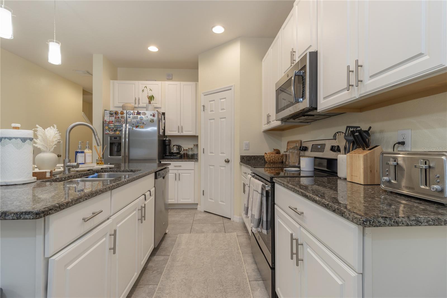
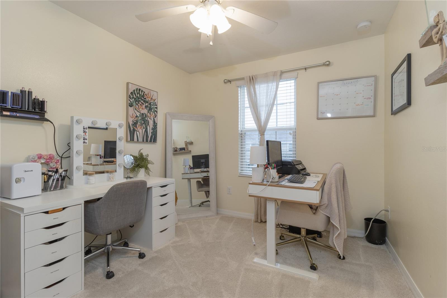
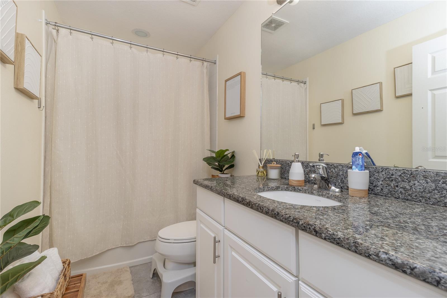
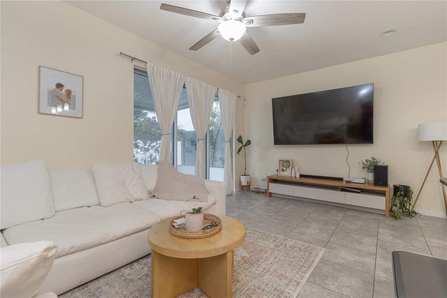
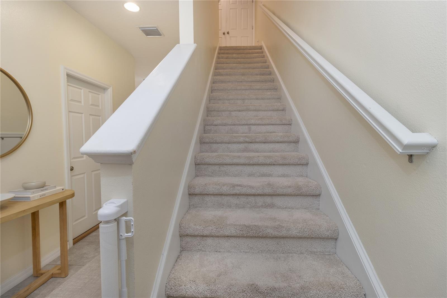
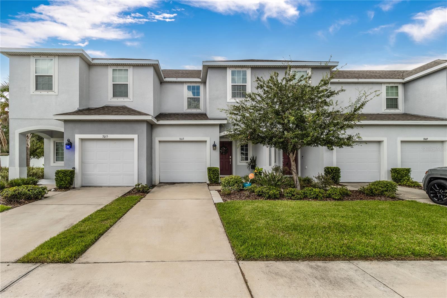
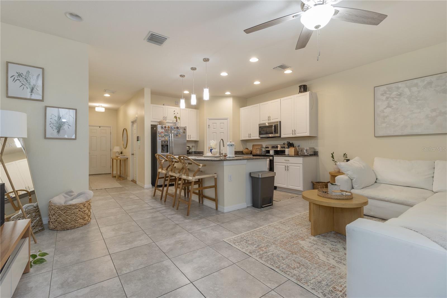
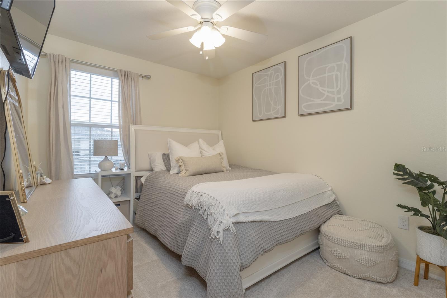
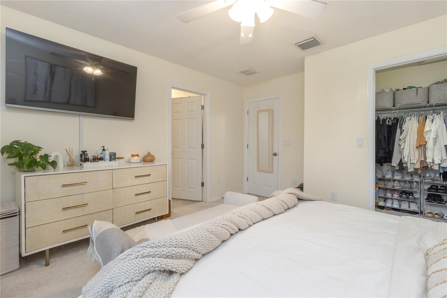
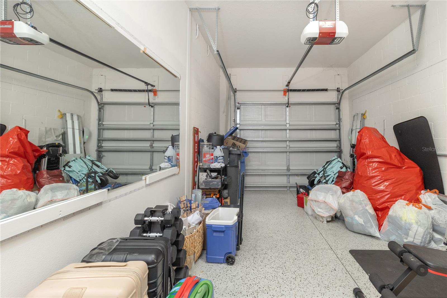

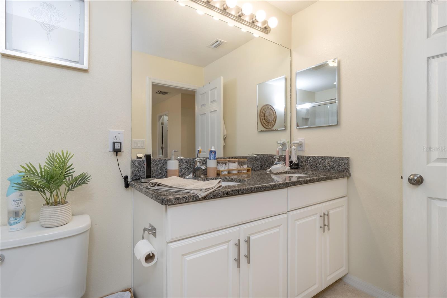
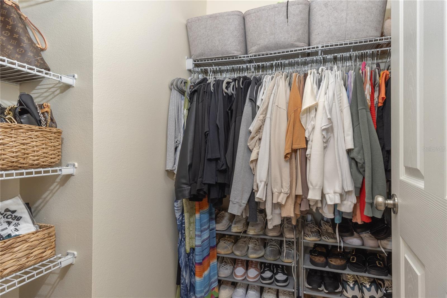
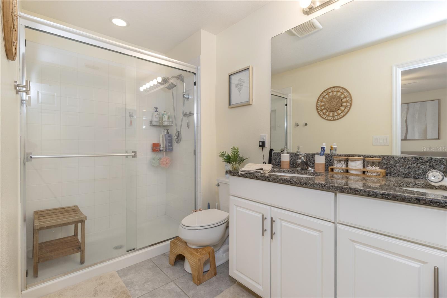
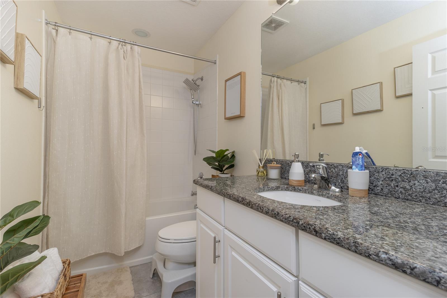
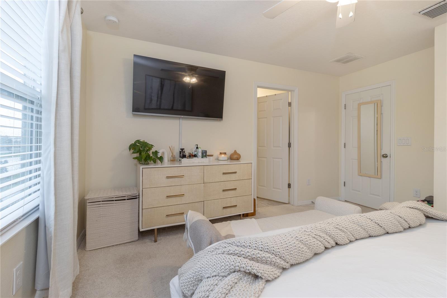
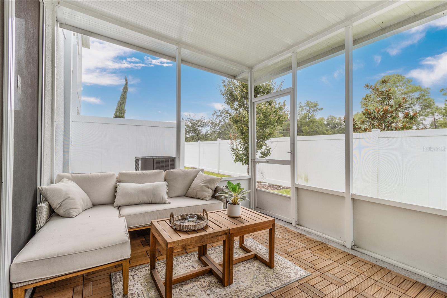
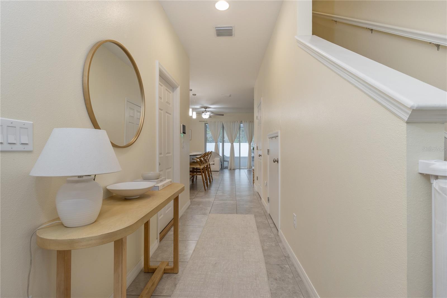
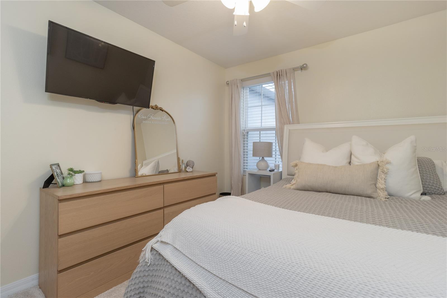
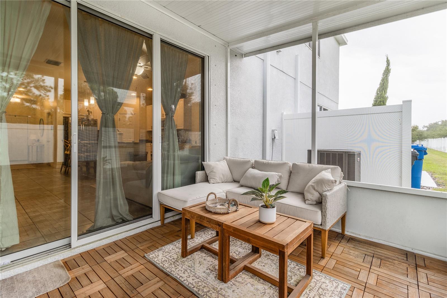
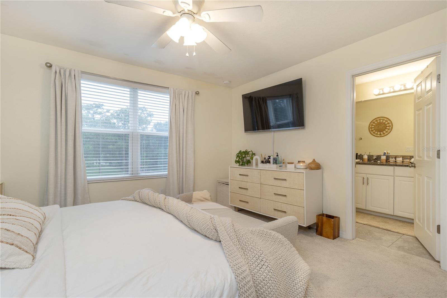
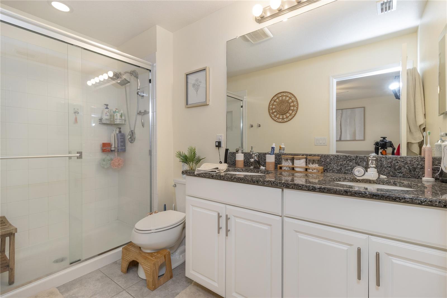
Active
7013 SUMMER HOLLY PL
$309,000
Features:
Property Details
Remarks
NOT APPROVED FOR A LOAN CALL NOW TO SEE HOW YOU CAN STILL BU THIS HOME! LOW HOA, NO CDD! Experience the charm of this Taylor Morrison Jasmine model, now available with a Lease Option or traditional sale. Ideal for first-time homebuyers. Upon entering, you're welcomed by an inviting open floor plan that seamlessly connects living spaces. Gorgeous Kitchen: Adorned with matching granite countertops, the kitchen features elegant ivory 42" cabinets and opens directly into a spacious living area, perfect for entertaining or family time. Outdoor Living: Step out from the living room to a screened-in lanai where you can enjoy Florida's outdoors in comfort. Upstairs: A versatile loft area awaits, ideal for a home office or reading nook. The master suite is generously sized to accommodate a King bed, complete with a large walk-in closet equipped with a smart home console for your tech needs. Master Bath: Offers luxury with dual vanity sinks and a spacious walk-in shower. Security Features: The home is equipped with hardwired door and window sensors, plus a doorbell camera for added peace of mind. Storage Solutions: Discover extra storage under the stairs, perfect for holiday decor or seasonal items. Community Amenities: The community pool is just steps away at the end of the street. Prime Location: Elm Ridge at Oak Creek is strategically positioned near major routes like US 301, I-75, and the Crosstown Expressway, providing easy access to dining, shopping, and recreation. Don't miss the chance to own this gem.
Financial Considerations
Price:
$309,000
HOA Fee:
200
Tax Amount:
$3959.41
Price per SqFt:
$220.71
Tax Legal Description:
OAK CREEK PARCEL 8 PHASE 1 LOT 106
Exterior Features
Lot Size:
1793
Lot Features:
N/A
Waterfront:
No
Parking Spaces:
N/A
Parking:
N/A
Roof:
Shingle
Pool:
No
Pool Features:
N/A
Interior Features
Bedrooms:
3
Bathrooms:
3
Heating:
Central
Cooling:
Central Air
Appliances:
Convection Oven, Dishwasher, Disposal, Dryer, Microwave, Refrigerator, Washer
Furnished:
No
Floor:
Carpet, Tile
Levels:
Two
Additional Features
Property Sub Type:
Townhouse
Style:
N/A
Year Built:
2018
Construction Type:
Block
Garage Spaces:
Yes
Covered Spaces:
N/A
Direction Faces:
East
Pets Allowed:
Yes
Special Condition:
None
Additional Features:
Hurricane Shutters, Other, Sidewalk, Sliding Doors
Additional Features 2:
N/A
Map
- Address7013 SUMMER HOLLY PL
Featured Properties