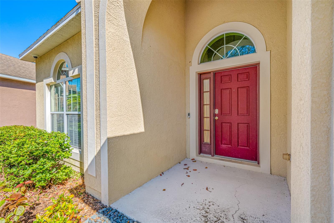
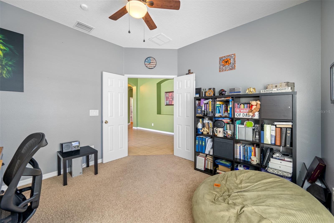
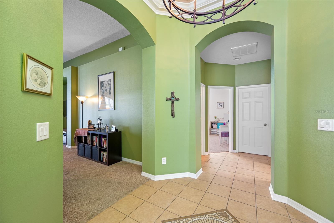
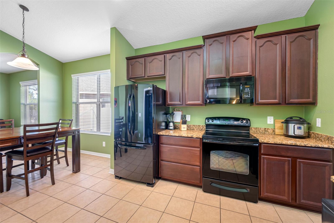
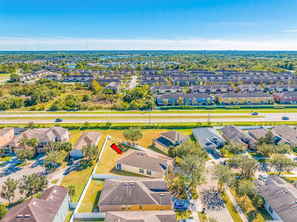
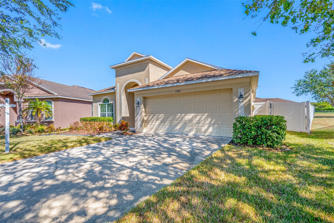
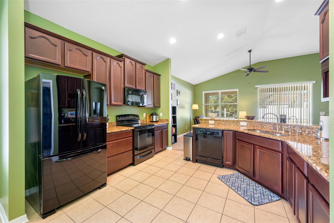
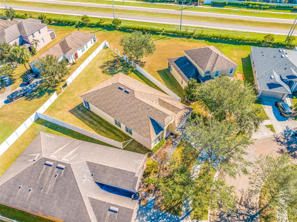
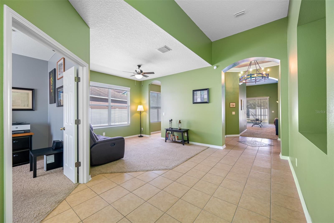
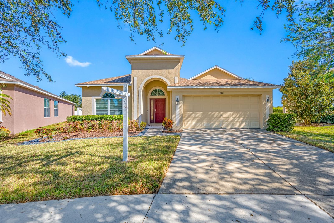
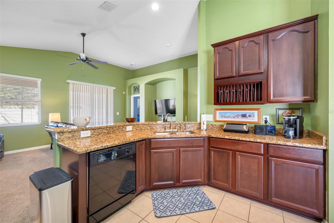
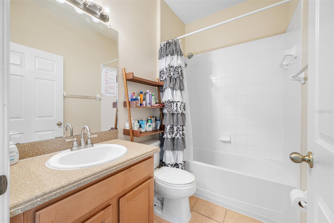
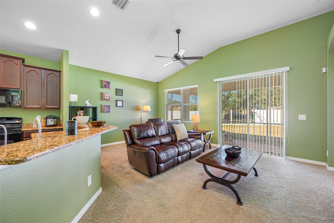
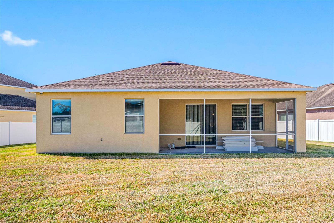
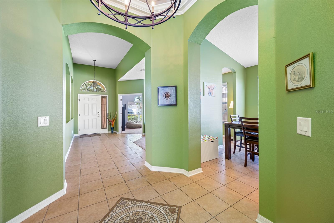
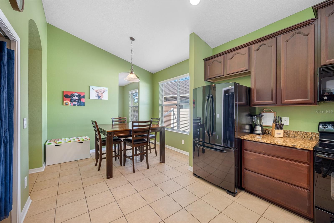
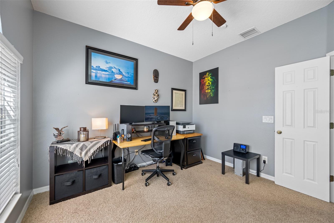
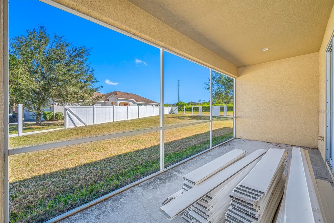
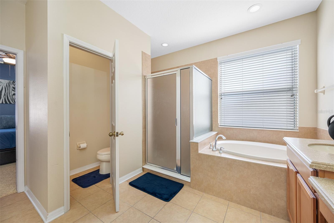
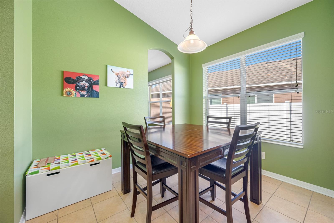
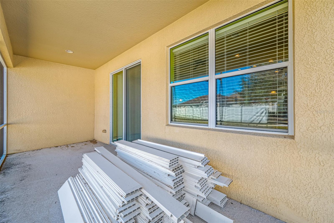
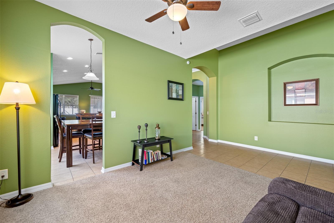
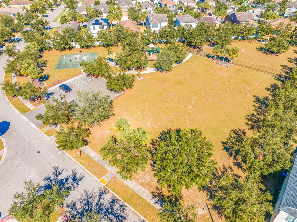
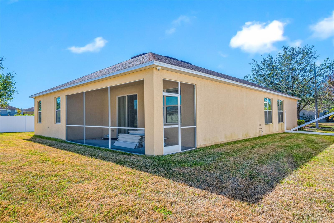
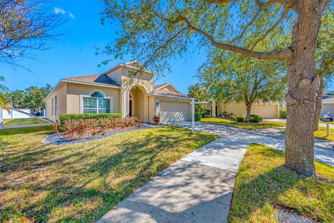
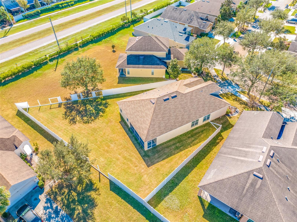
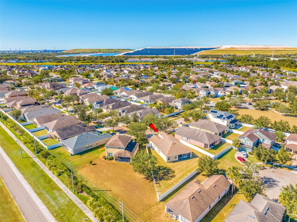
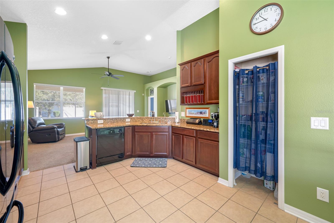
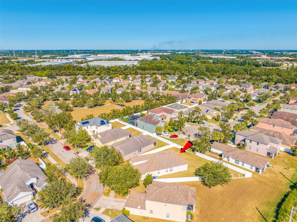
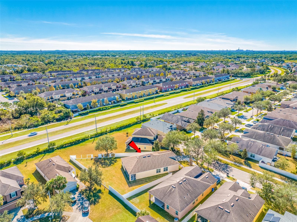
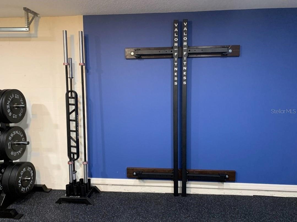
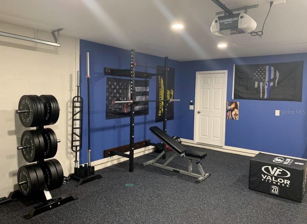
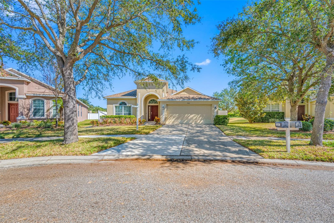
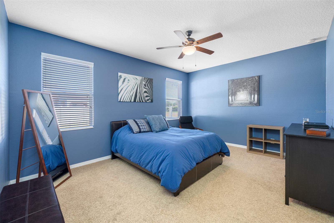
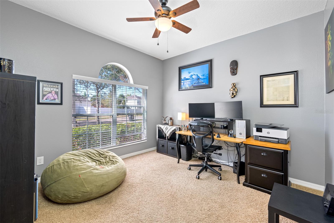
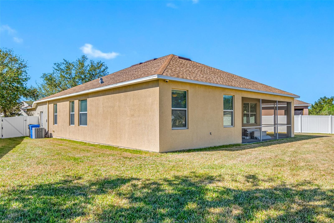
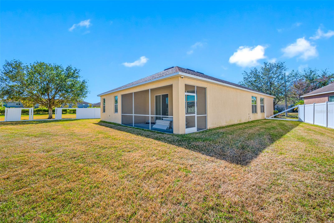
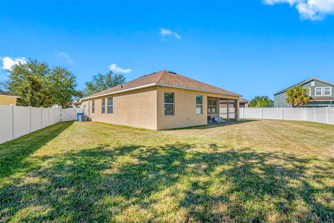
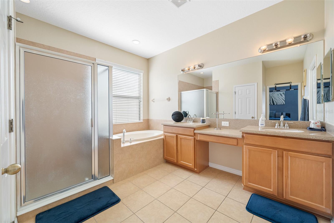
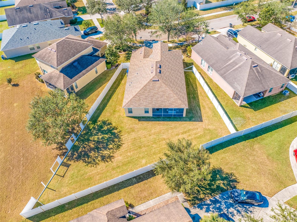
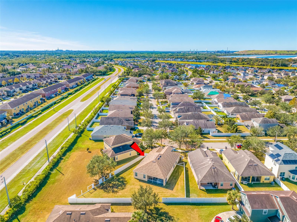
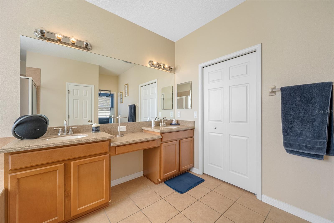
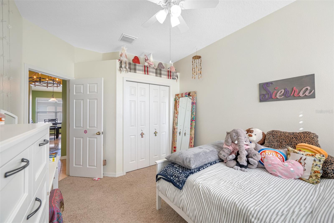
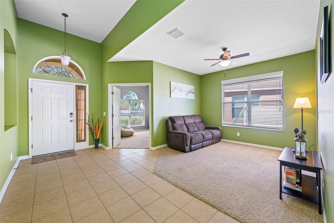
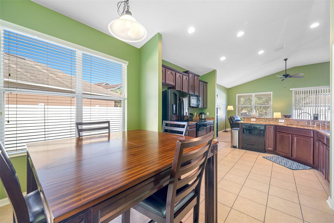
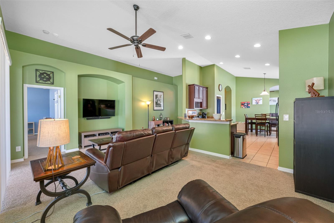
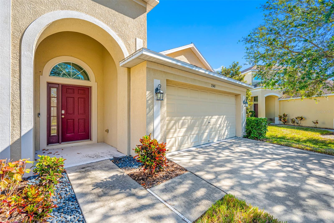
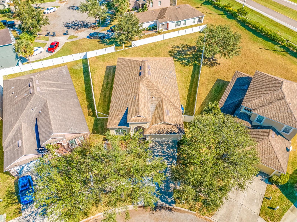
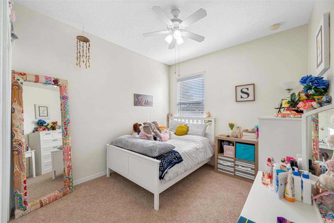
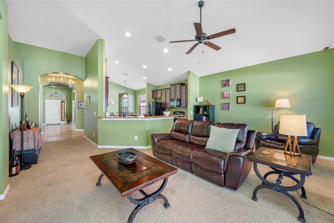
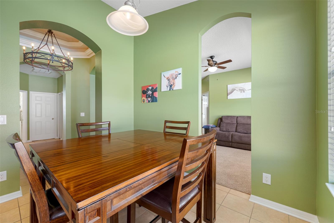
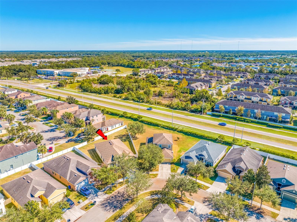
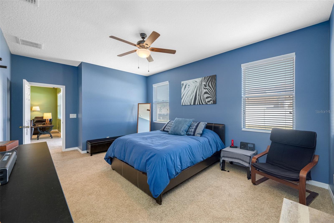
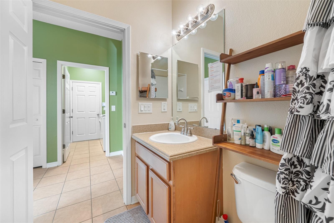
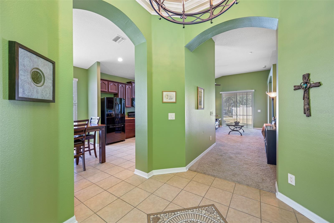
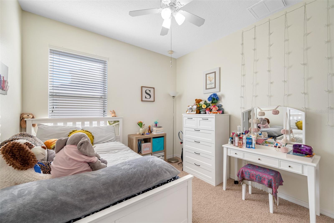
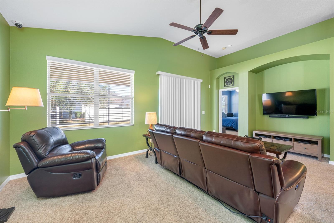
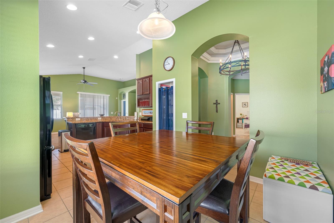
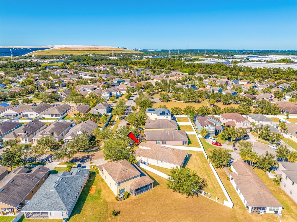
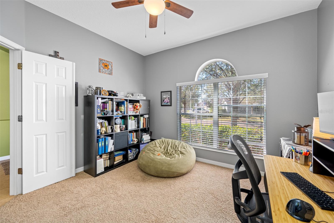
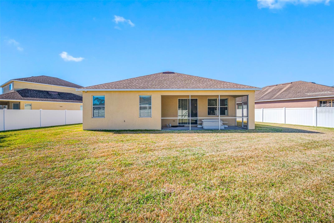
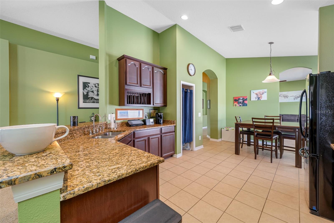
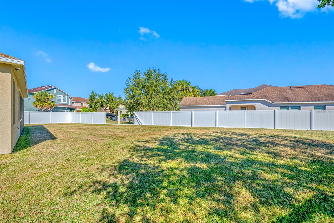
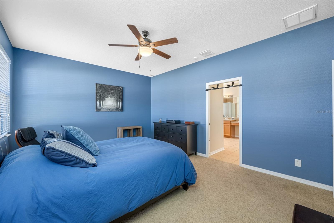
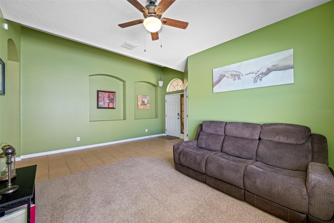
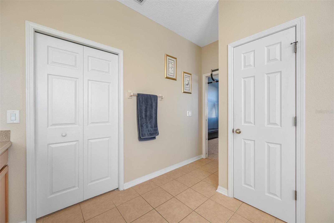
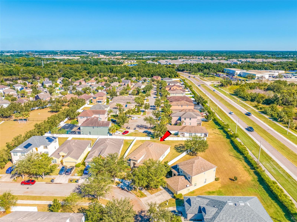
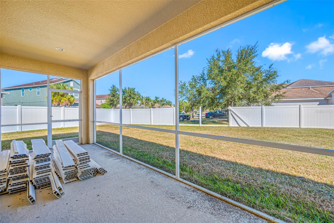
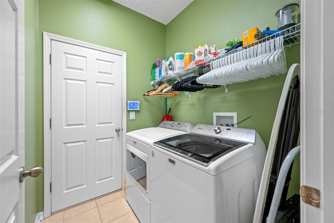
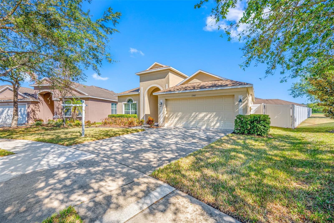
Active
7343 FOREST MERE DR
$359,900
Features:
Property Details
Remarks
Price Improvement, the seller is motivated! Welcome to your new home, an inviting 3 bedroom, 2 bathroom home that offers the perfect blend of comfort, style, and convenience. This home features an open floor plan with a large kitchen equipped with ample cabinetry, granite countertops, and a breakfast nook for casual dining. The primary suite is a peaceful retreat featuring a walk-in closet and an ensuite bathroom with dual vanities. The bonus room makes for a versatile space ideal for working from home, creating a playroom, or setting up a cozy reading nook. Roll out of bed and into your personal gym complete with equipment, rubber floor, portable ac, and insulation added to the attic and door to keep you cool during your workout. Have no fear, you can still park a full sized vehicle when the equipment is folded up. Enjoy your mornings or evenings on the screened lanai, overlooking a fenced backyard—perfect for pets, gardening, or play. Situated just minutes from major highways, including I-75 and the Selmon Expressway, making commutes to downtown Tampa and MacDill Air Force Base a breeze. Explore nearby options such as Westfield Brandon Mall, Publix, and local favorites like Ford’s Garage and Tiki Docks. Stay active with nearby recreational options, including the Alafia River, Riverview Park, and several nature preserves offering hiking, fishing, and kayaking. With some TLC, you can make this the perfect home!
Financial Considerations
Price:
$359,900
HOA Fee:
260
Tax Amount:
$7351
Price per SqFt:
$176.25
Tax Legal Description:
OAK CREEK PARCEL 1B LOT 22 BLOCK 26
Exterior Features
Lot Size:
8839
Lot Features:
Flood Insurance Required, In County
Waterfront:
No
Parking Spaces:
N/A
Parking:
N/A
Roof:
Shingle
Pool:
No
Pool Features:
N/A
Interior Features
Bedrooms:
3
Bathrooms:
2
Heating:
Central, Electric
Cooling:
Central Air
Appliances:
Dishwasher, Disposal, Dryer, Electric Water Heater, Kitchen Reverse Osmosis System, Microwave, Range, Refrigerator, Washer
Furnished:
No
Floor:
Carpet, Tile
Levels:
One
Additional Features
Property Sub Type:
Single Family Residence
Style:
N/A
Year Built:
2008
Construction Type:
Block
Garage Spaces:
Yes
Covered Spaces:
N/A
Direction Faces:
Southwest
Pets Allowed:
Yes
Special Condition:
None
Additional Features:
Rain Gutters, Sidewalk, Sliding Doors
Additional Features 2:
N/A
Map
- Address7343 FOREST MERE DR
Featured Properties