



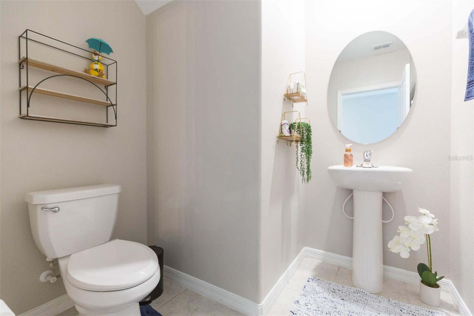
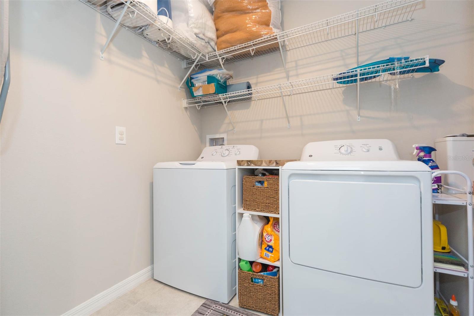




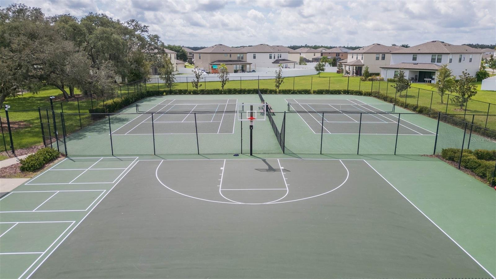



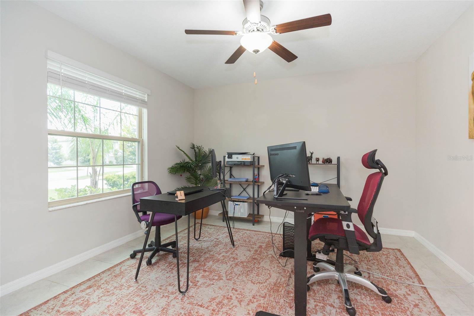



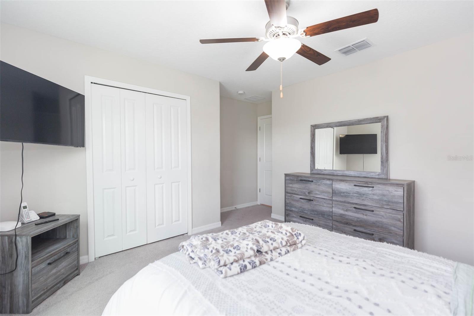









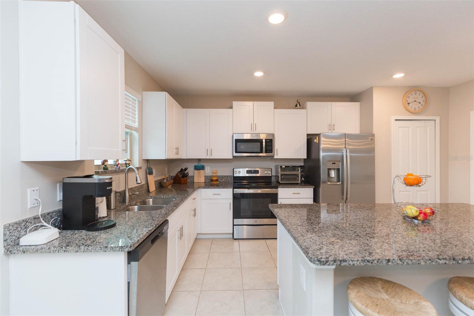



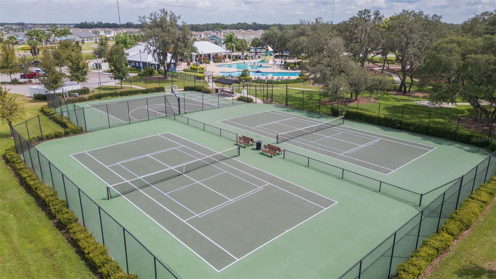





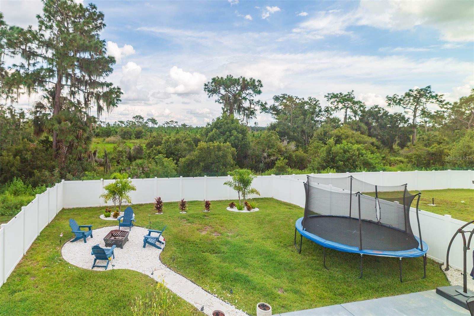
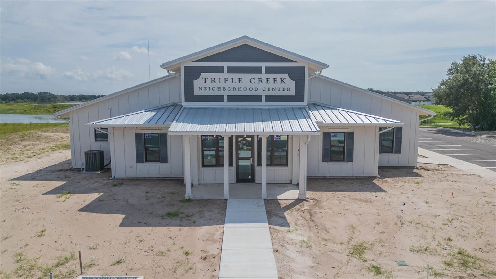


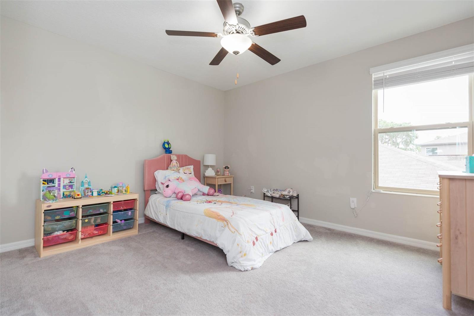




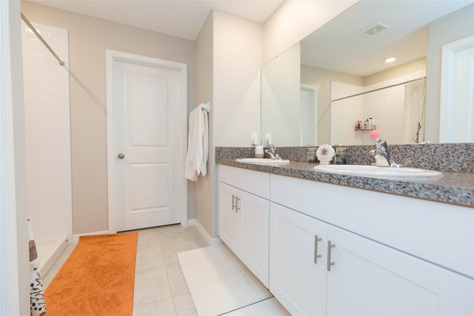
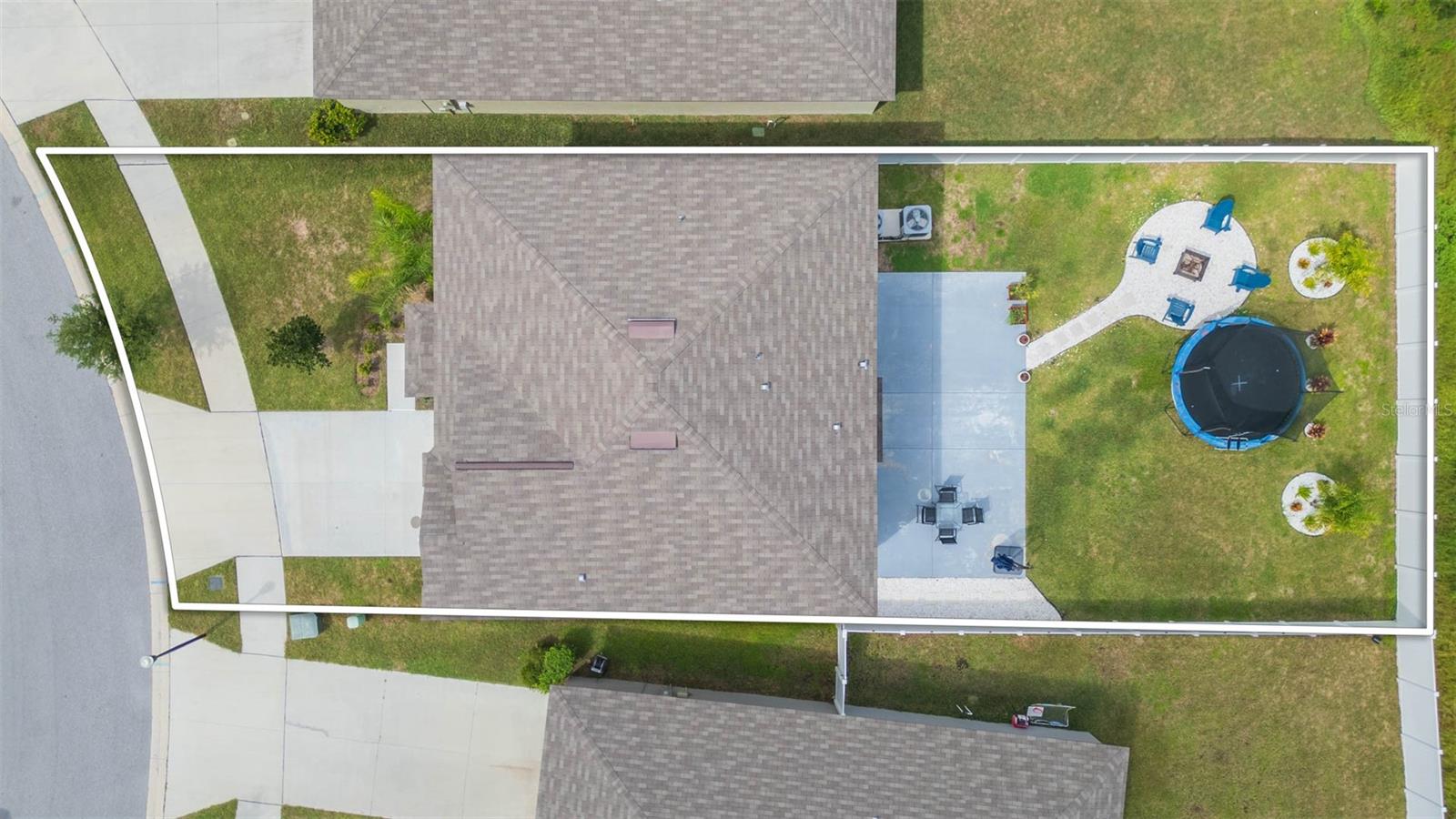












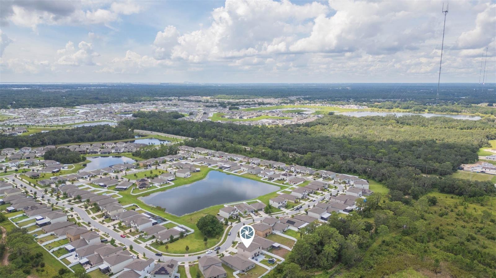

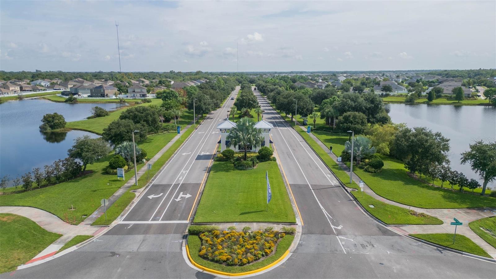











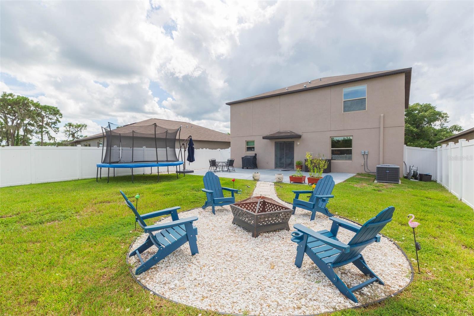

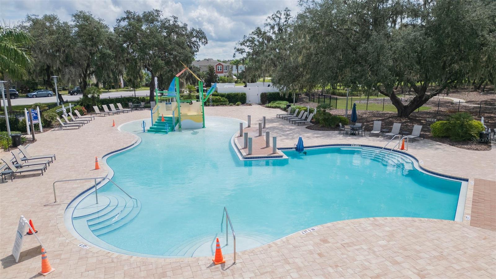





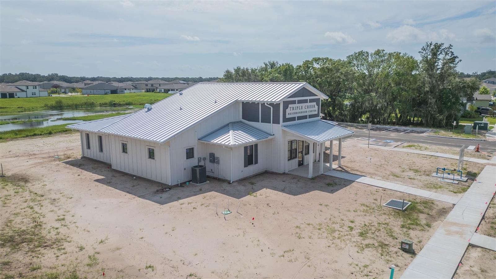

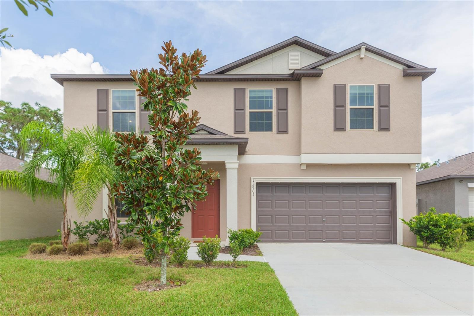

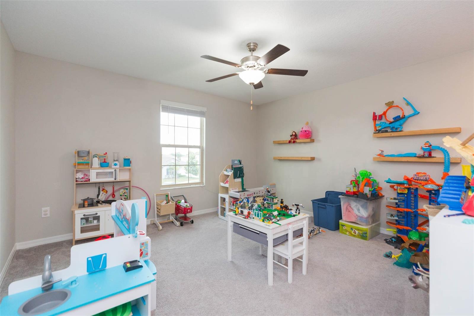





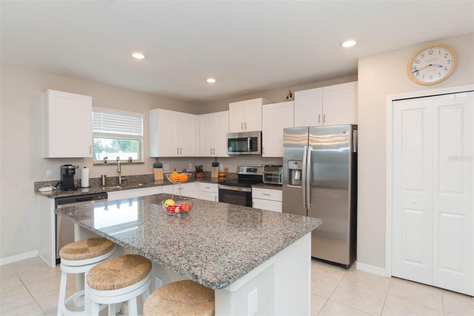
















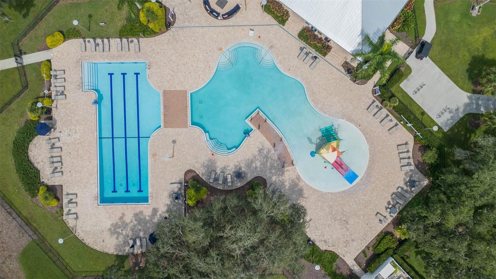















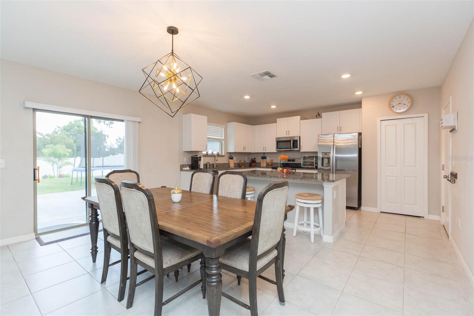
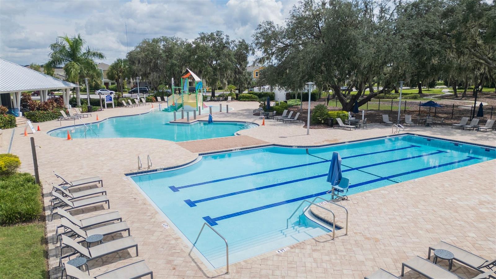
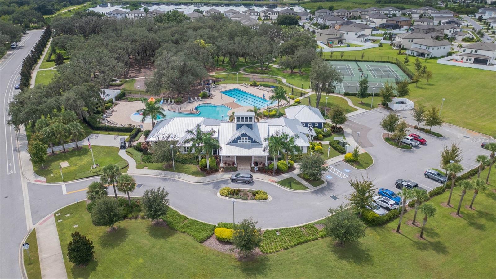

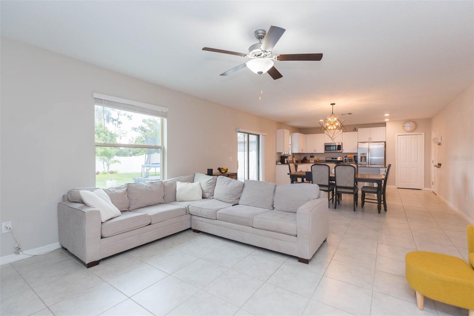
Active
12905 WILDFLOWER MEADOW DR
$450,000
Features:
Property Details
Remarks
Welcome to this beautiful 4-bedroom, 2.5-bath home with a 2-car garage, set on a premium lot backing up to serene conservation. As you step inside, a wide hallway welcomes you, with a bonus room immediately to your left, upgraded with French doors for added privacy. The open-concept kitchen and living area is ideal for entertaining. The kitchen features elegant granite countertops with ample space for all your culinary creations, along with designer cabinetry offering abundant storage. The spacious living room provides a cozy environment for relaxing, movie nights, and gathering with friends and family. Upstairs, you’ll find the expansive master suite with a huge walk-in closet and an en-suite bathroom featuring a dual vanity. The upper level also includes three spacious guest rooms and a versatile loft, perfect for a variety of uses. Outside, the private backyard boasts a beautifully maintained pavered patio and a custom sitting area, ideal for unwinding in the evenings. Additional Features: • Extra storage racks in the laundry room • Upgraded sprinkler system • Active termite and pest control • Water softener system • New thermostat upstairs
Financial Considerations
Price:
$450,000
HOA Fee:
87.26
Tax Amount:
$5079.44
Price per SqFt:
$172.28
Tax Legal Description:
TRIPLE CREEK PHASE 6 VILLAGE H LOT 37
Exterior Features
Lot Size:
6275
Lot Features:
N/A
Waterfront:
No
Parking Spaces:
N/A
Parking:
N/A
Roof:
Shingle
Pool:
No
Pool Features:
N/A
Interior Features
Bedrooms:
4
Bathrooms:
3
Heating:
Central, Electric
Cooling:
Central Air
Appliances:
Dishwasher, Disposal, Dryer, Microwave, Range, Refrigerator, Washer, Water Softener
Furnished:
No
Floor:
Carpet, Ceramic Tile
Levels:
Two
Additional Features
Property Sub Type:
Single Family Residence
Style:
N/A
Year Built:
2021
Construction Type:
Stucco
Garage Spaces:
Yes
Covered Spaces:
N/A
Direction Faces:
West
Pets Allowed:
No
Special Condition:
None
Additional Features:
Hurricane Shutters, Irrigation System, Lighting, Sidewalk, Sliding Doors, Tennis Court(s)
Additional Features 2:
Buyers agents and buyer to confirm leasing instructions with HOA before purchase.
Map
- Address12905 WILDFLOWER MEADOW DR
Featured Properties