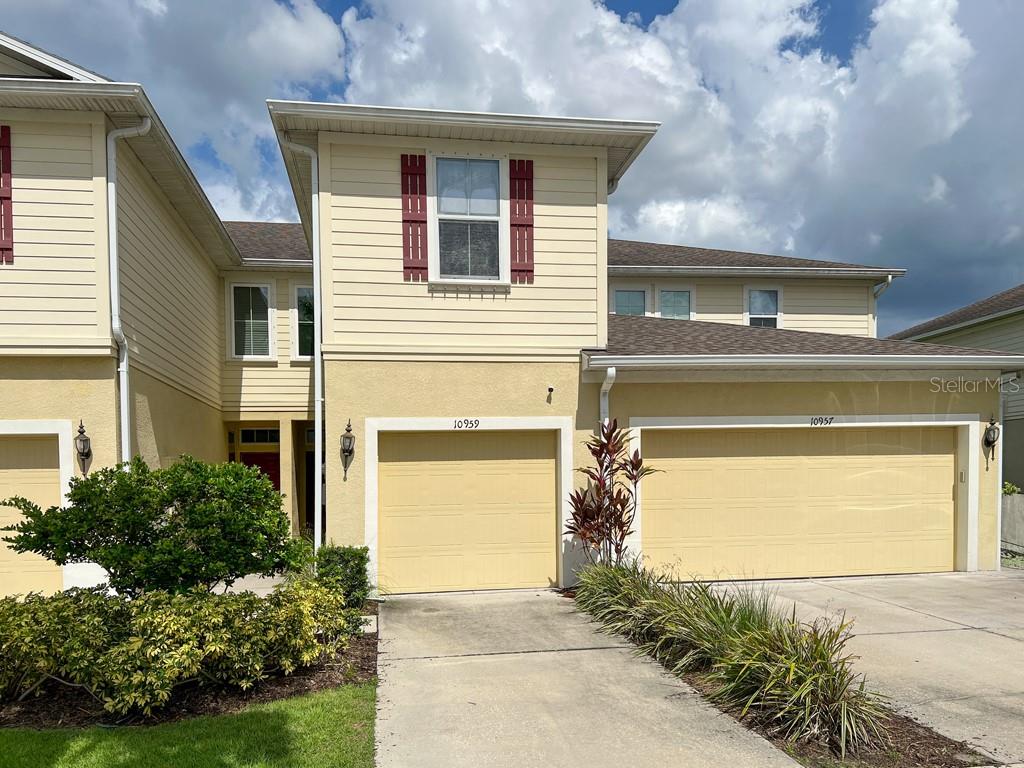








































Active
10959 VERAWOOD DR
$289,000
Features:
Property Details
Remarks
This townhome features a 2-bedroom, 2.5 bathrooms, loft, a covered lanai, and 1 car garage, situated in the gated townhome community of Lucaya Lake. This contemporary residence boasts a neutral color scheme of modern elegance. The kitchen is a chef's dream, featuring upgrades such as 42” maple spice cabinets with crown molding, royal crème granite, tile backsplash, stainless steel appliances, pantry, and a convenient eating area. The open living room provides a seamless flow and showcases a picturesque view of the screened lanai. The flooring on the first floor has been upgraded to a luxury vinyl. The bedrooms are located upstairs split by the loft area for privacy. The large master bedroom features a walk-in closet and a ensuite bathroom with dual sinks and large shower. The bonus loft serves as an adaptable space, perfect for a living area or home office, allowing for flexibility to suit your lifestyle needs. The second bathroom is off the upstairs hallway featuring a tub/shower combo. Upstairs has a laundry closet. Say goodbye to exterior maintenance responsibilities as this townhome is part of a gated community that takes care of it all. Residents can enjoy the multiple community pools available, including a resort-style pool with a splash park, perfect for relaxation and recreation. Reach out now for more information!
Financial Considerations
Price:
$289,000
HOA Fee:
266
Tax Amount:
$4287
Price per SqFt:
$188.15
Tax Legal Description:
LUCAYA LAKE CLUB TOWNHOMES PHASE 1 LOT 120
Exterior Features
Lot Size:
2474
Lot Features:
Sidewalk
Waterfront:
No
Parking Spaces:
N/A
Parking:
Driveway, Garage Door Opener
Roof:
Shingle
Pool:
No
Pool Features:
N/A
Interior Features
Bedrooms:
2
Bathrooms:
3
Heating:
Central
Cooling:
Central Air
Appliances:
Dishwasher, Dryer, Microwave, Range, Refrigerator, Washer
Furnished:
Yes
Floor:
Carpet, Ceramic Tile
Levels:
Two
Additional Features
Property Sub Type:
Townhouse
Style:
N/A
Year Built:
2018
Construction Type:
Block, Stucco
Garage Spaces:
Yes
Covered Spaces:
N/A
Direction Faces:
West
Pets Allowed:
Yes
Special Condition:
None
Additional Features:
Sliding Doors
Additional Features 2:
N/A
Map
- Address10959 VERAWOOD DR
Featured Properties