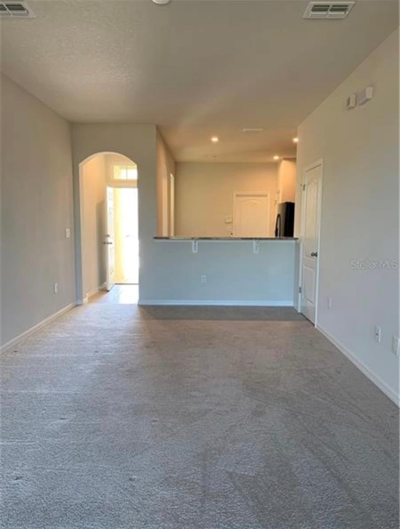

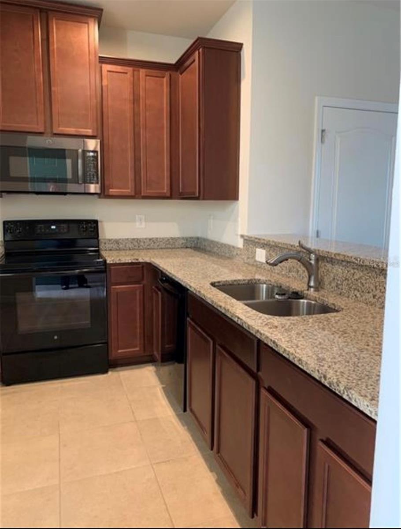
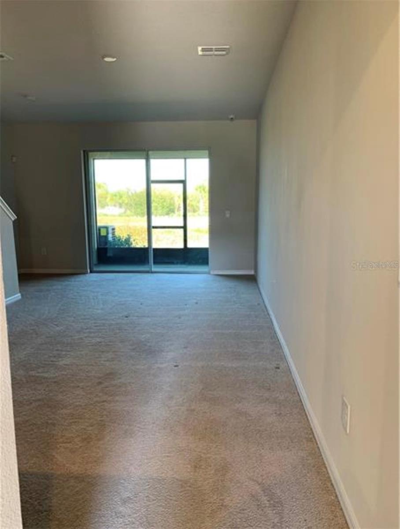
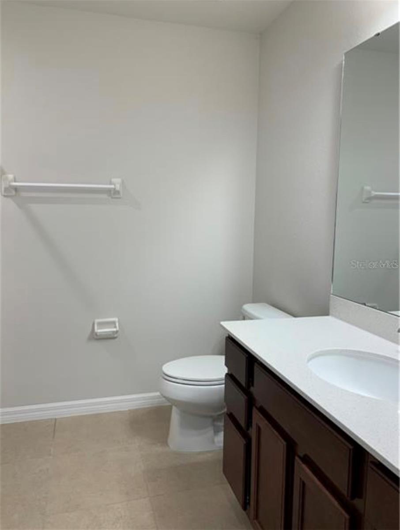
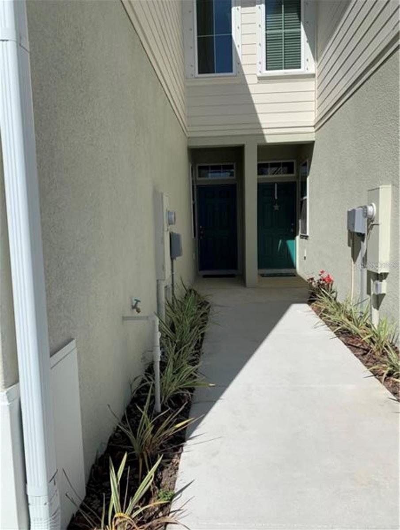
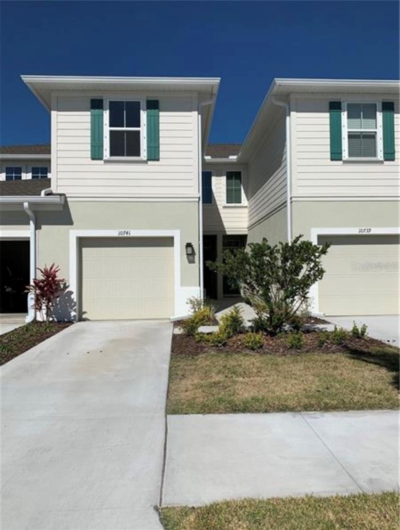
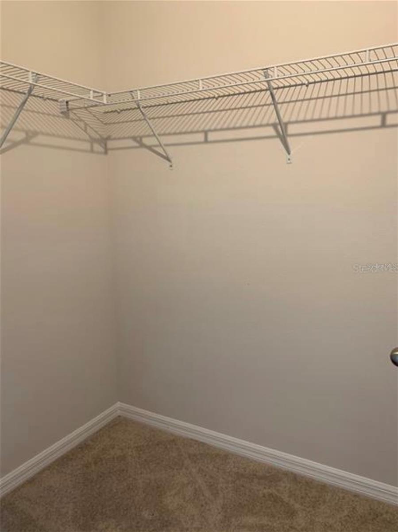
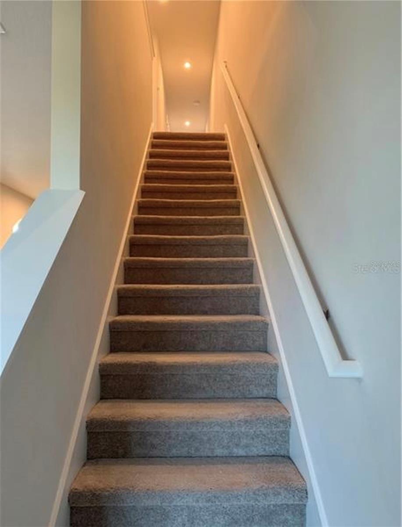
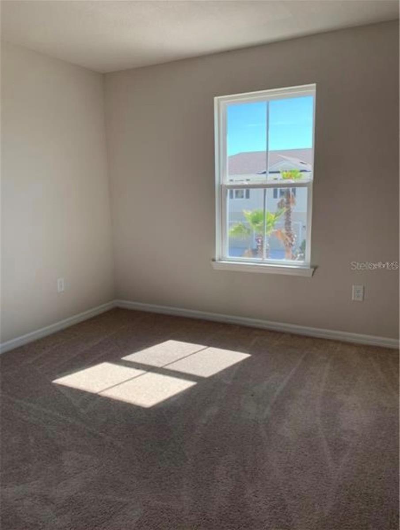
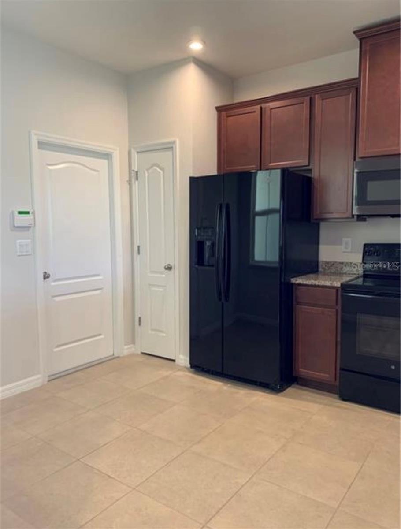
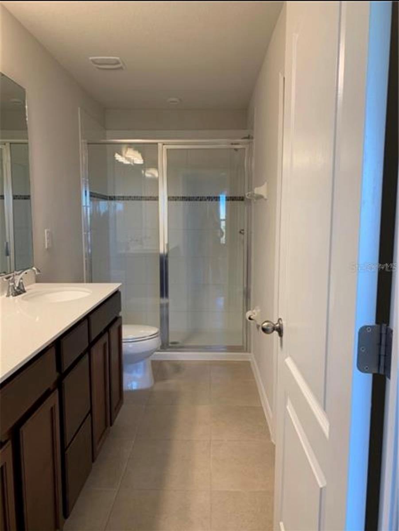
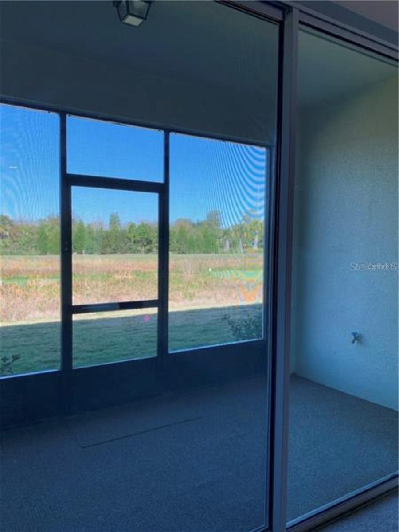
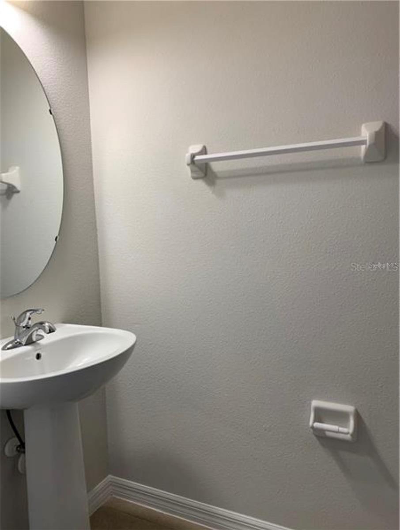
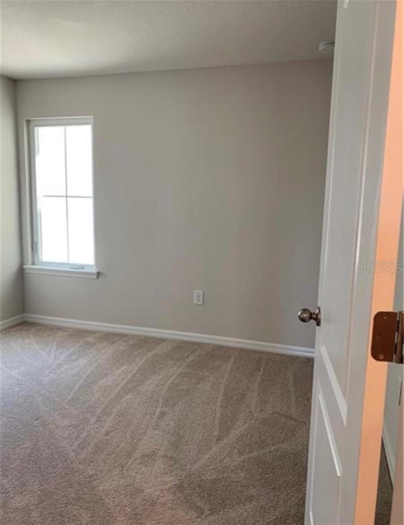
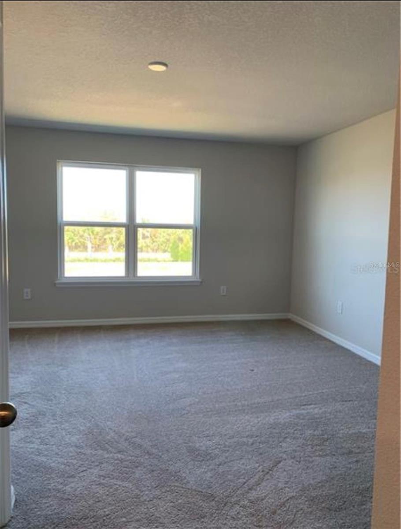
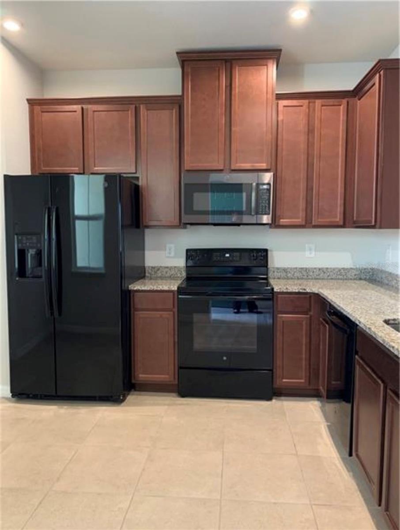

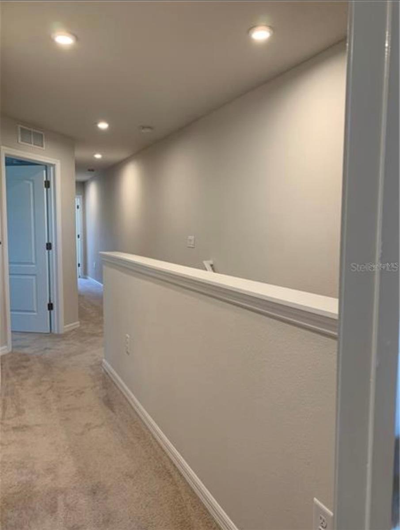
Active
10741 VERAWOOD DR
$289,900
Features:
Property Details
Remarks
This townhouse in Lucaya Lake Club offers a fantastic opportunity to reside in a contemporary, low-maintenance home within a resort-style community. The property features three bedrooms and two and a half bathrooms, with an open floor plan flooded with natural light. The kitchen boasts 42" cabinets, beautiful granite countertops, and a bonus coffee bar. The living room and dining area flow together, leading out to the lanai with conservation views. The owner's suite is located on the back side of the home for privacy and features a large walk-in closet and an en-suite bathroom with dual sinks, granite countertops, a walk-in shower, and a linen closet. The other two bedrooms are situated at the opposite end of the home and share a second full bathroom. Convenience is key with an upstairs laundry room making chores a breeze. Lucaya Lake Club offers an array of resort-style amenities including a boat-able lake, fitness center, resort-style pool with cabanas, play area, satellite pool by the townhouses, clubhouse, central park, playground, walking trails, and a private beach. Residents also have access to canoeing, kayaking, and paddleboarding on the lake. The location is ideal, with close proximity to shopping centers, restaurants, hospitals, and gulf beaches, as well as an easy commute to downtown Tampa, MacDill Air Force Base, Bradenton, and St. Petersburg. Additionally, a negotiable alarm system
Financial Considerations
Price:
$289,900
HOA Fee:
266
Tax Amount:
$5713.87
Price per SqFt:
$188.74
Tax Legal Description:
LUCAYA LAKE CLUB TOWNHOMES PHASE 2B LOT 53
Exterior Features
Lot Size:
1616
Lot Features:
N/A
Waterfront:
No
Parking Spaces:
N/A
Parking:
Driveway, Garage Door Opener
Roof:
Shingle
Pool:
No
Pool Features:
N/A
Interior Features
Bedrooms:
3
Bathrooms:
3
Heating:
Central
Cooling:
Central Air
Appliances:
Dishwasher, Disposal, Dryer, Electric Water Heater, Exhaust Fan, Ice Maker, Microwave, Range, Range Hood, Refrigerator, Washer
Furnished:
Yes
Floor:
Carpet, Ceramic Tile
Levels:
Two
Additional Features
Property Sub Type:
Townhouse
Style:
N/A
Year Built:
2019
Construction Type:
Stucco
Garage Spaces:
Yes
Covered Spaces:
N/A
Direction Faces:
East
Pets Allowed:
No
Special Condition:
None
Additional Features:
Hurricane Shutters, Irrigation System, Lighting, Sidewalk, Sliding Doors
Additional Features 2:
N/A
Map
- Address10741 VERAWOOD DR
Featured Properties