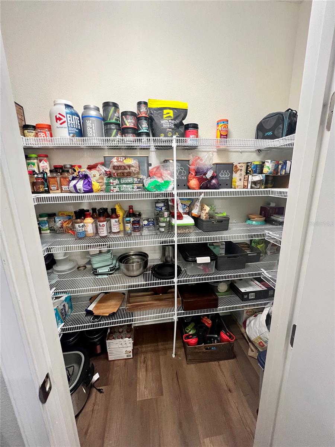
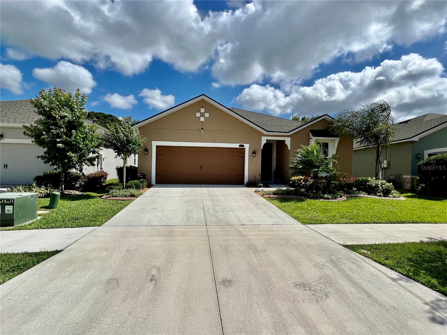
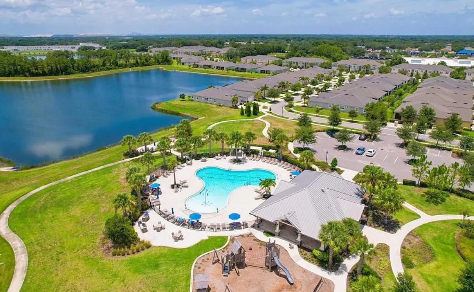
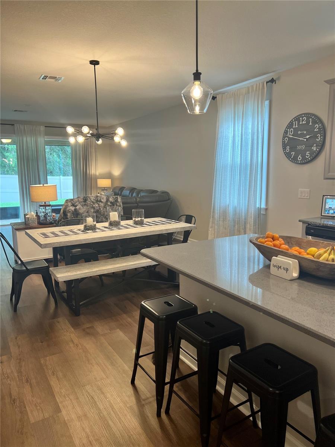
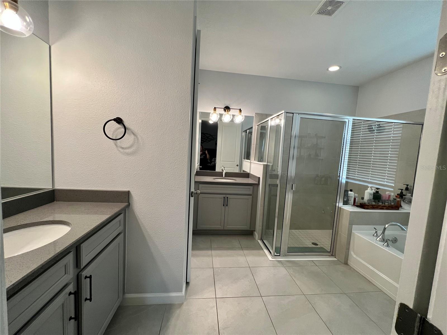
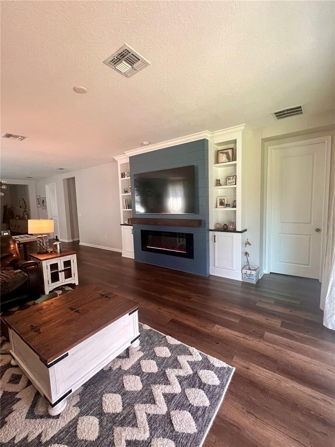
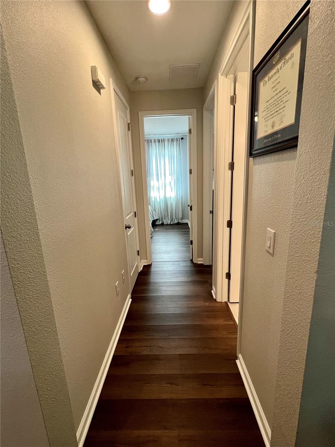
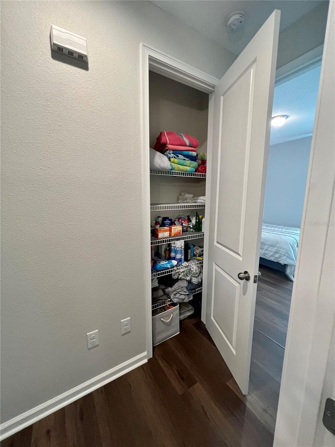
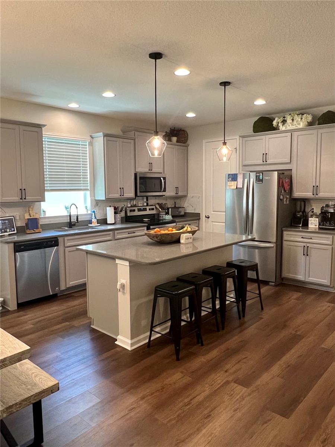
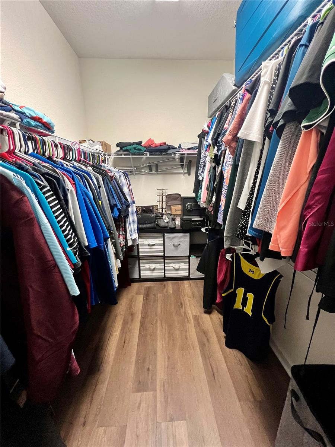
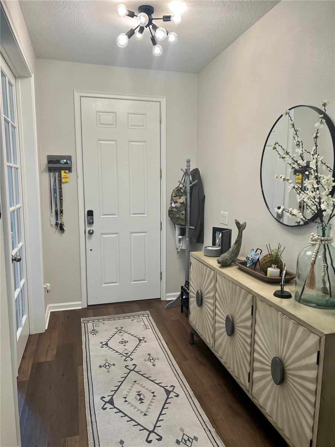
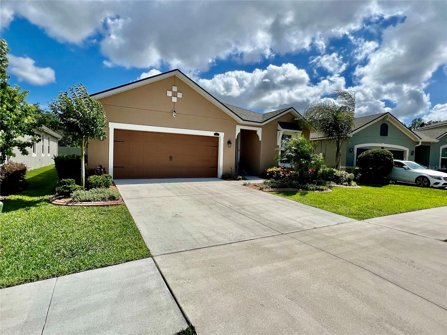
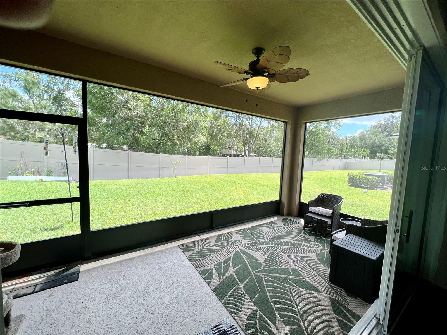
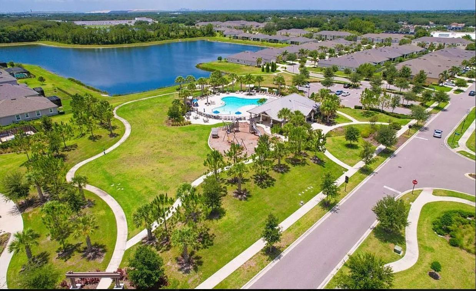
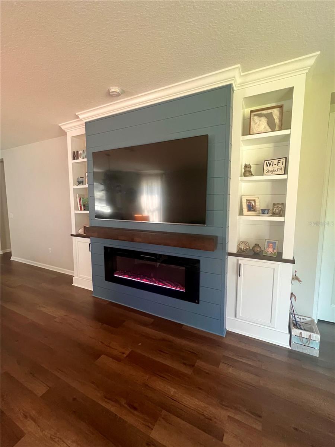
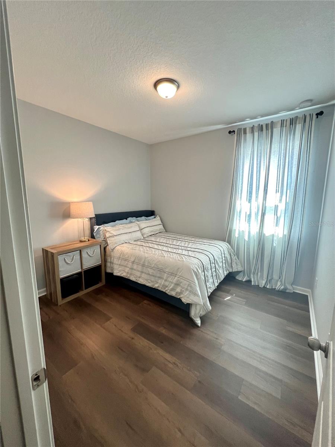
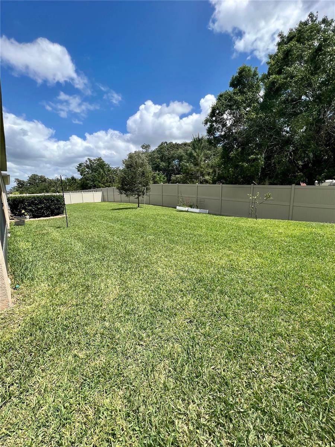
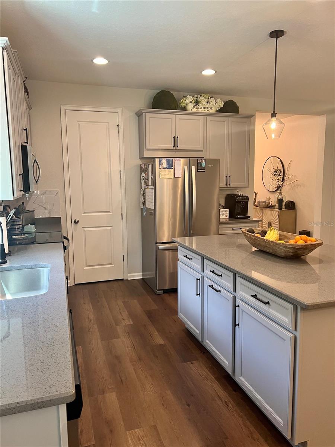
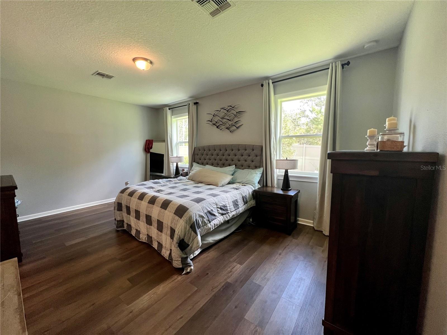
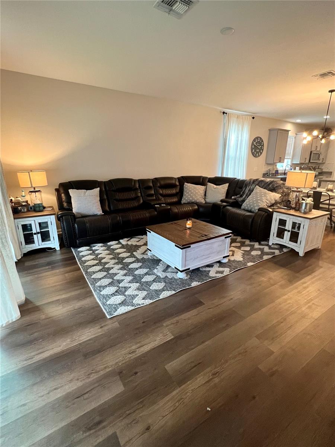
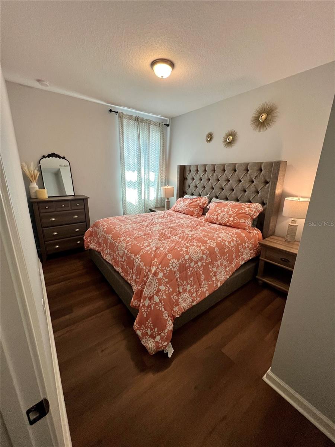
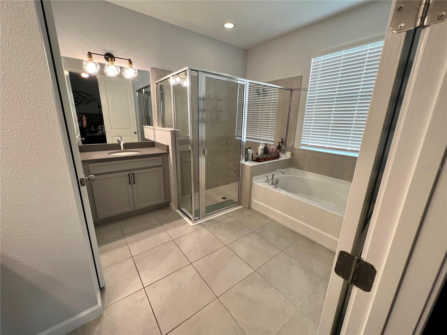
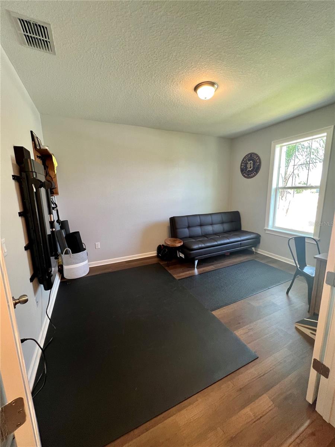
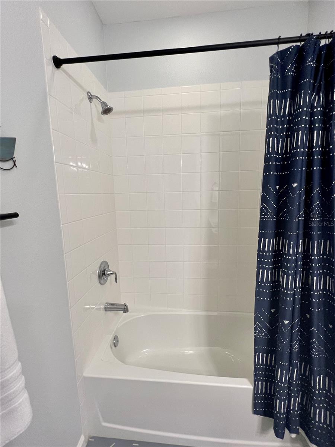
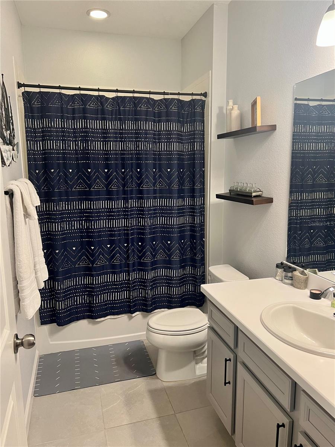
Active
10640 PLANER PICKET DR
$420,000
Features:
Property Details
Remarks
Popular Lucine floor plan with 3 bedrooms, 2 baths with a study, 2 car garage. Walk in pantry, Downing Duraform cabinets in Stone topped with Quartz counter tops in Iced Gray in the kitchen, same cabinets with Corian counter tops in Glacier White in the baths. Upgraded bath features a raised vanity with dual sinks, soaking tub and shower in the owner's bath. Two bedrooms located on private hall in the front of the home share a bath. Study offers a great place for an at home office or play/homework room. Upgraded sliding glass doors, 8' interior doors, new life proof vinyl in all rooms except bathrooms and laundry room, screened in Lanai, built in entertainment center with an electric fireplace, upgraded light fixtures in most rooms, overhead storage in the garage and more. The community boosts a resort style pool, cabana area, playground, sidewalks, dog park and more. Minutes from I75 and the crosstown.
Financial Considerations
Price:
$420,000
HOA Fee:
110
Tax Amount:
$7689
Price per SqFt:
$208.23
Tax Legal Description:
BOYETTE PARK PHASES 1E/2A/2B/3 LOT 33
Exterior Features
Lot Size:
6534
Lot Features:
Conservation Area, Landscaped, Sidewalk, Paved
Waterfront:
No
Parking Spaces:
N/A
Parking:
Garage Door Opener
Roof:
Shingle
Pool:
No
Pool Features:
N/A
Interior Features
Bedrooms:
3
Bathrooms:
2
Heating:
Central
Cooling:
Central Air
Appliances:
Built-In Oven, Dishwasher, Disposal, Electric Water Heater, Microwave, Refrigerator
Furnished:
Yes
Floor:
Ceramic Tile, Vinyl
Levels:
One
Additional Features
Property Sub Type:
Single Family Residence
Style:
N/A
Year Built:
2019
Construction Type:
Block, Stucco
Garage Spaces:
Yes
Covered Spaces:
N/A
Direction Faces:
North
Pets Allowed:
Yes
Special Condition:
None
Additional Features:
Hurricane Shutters, Irrigation System, Sidewalk, Sliding Doors
Additional Features 2:
Check with HOA
Map
- Address10640 PLANER PICKET DR
Featured Properties