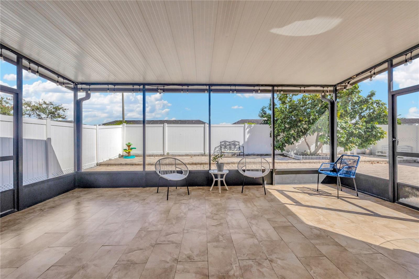

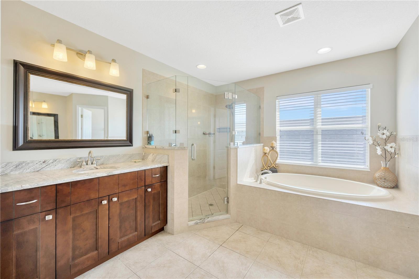
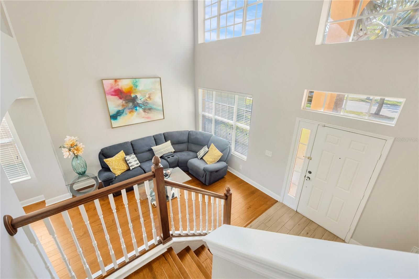
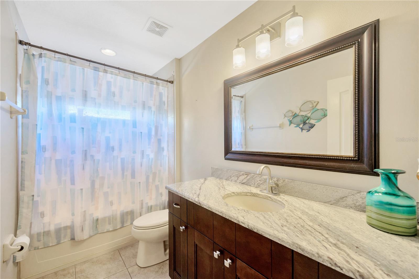
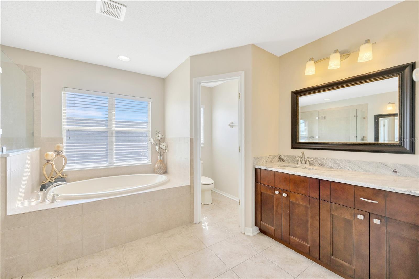
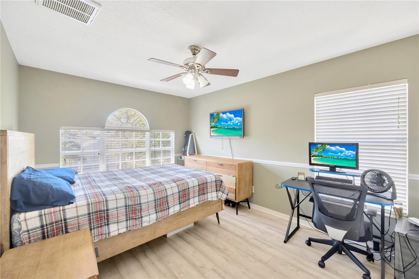
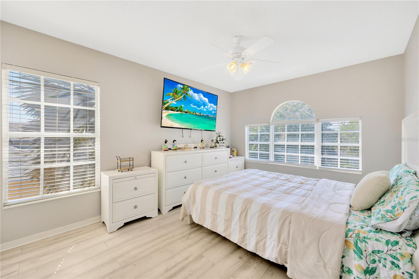
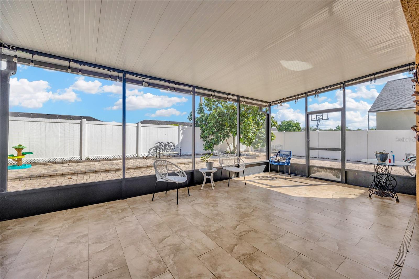
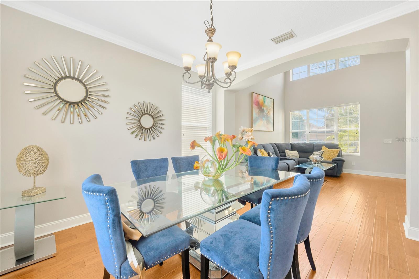
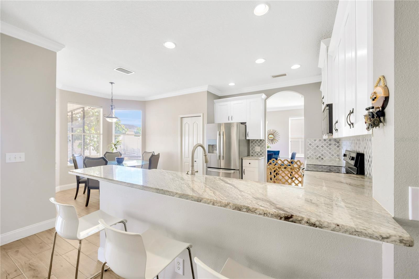
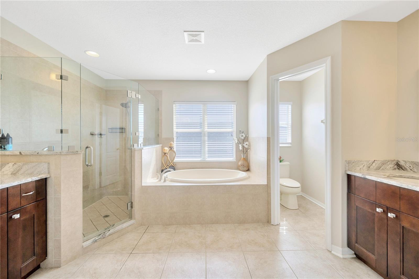
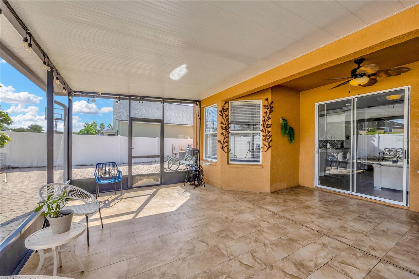
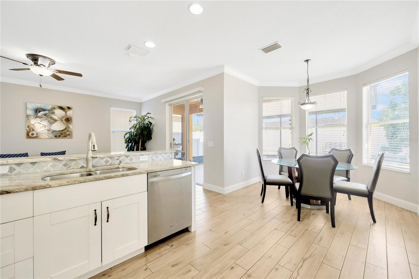

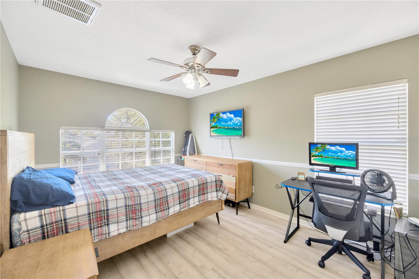
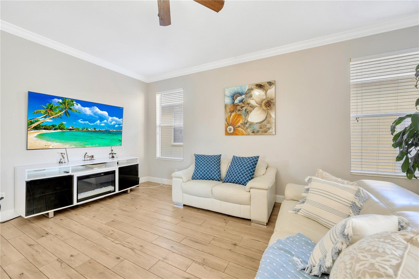
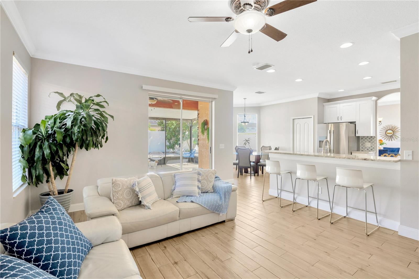



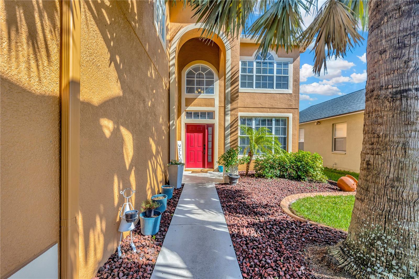

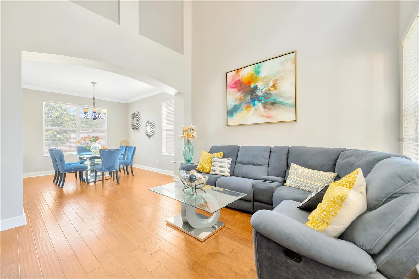

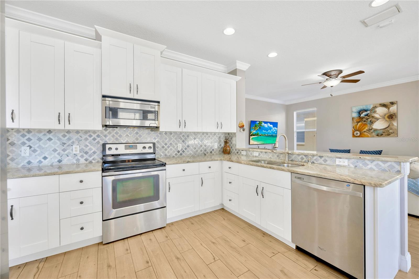
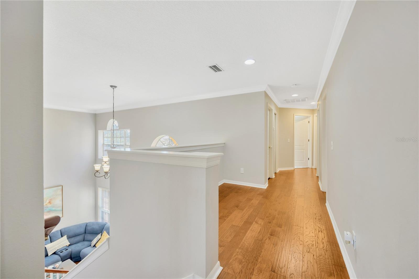
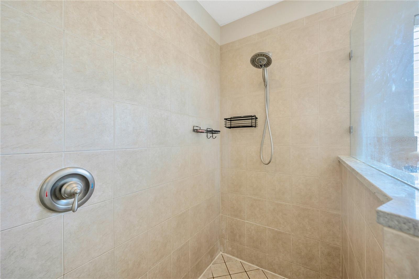
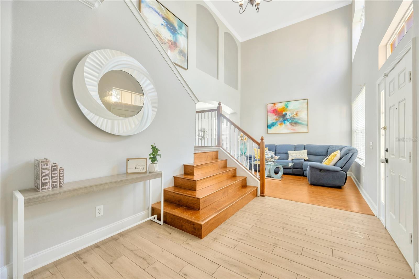
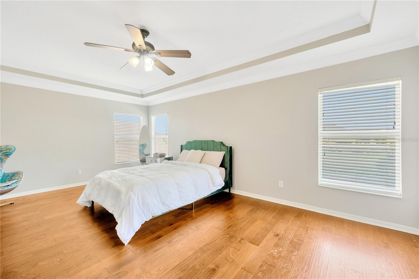
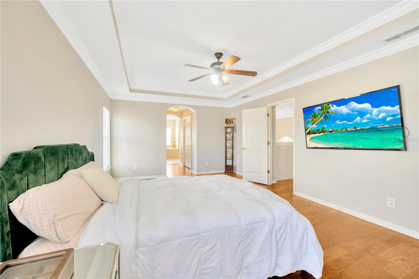
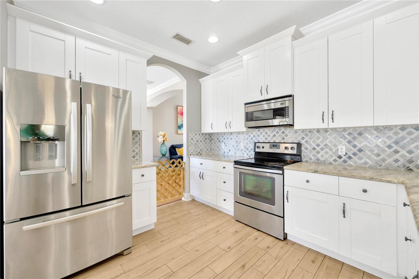
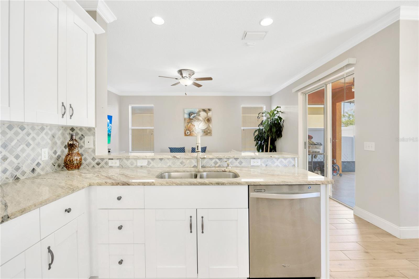
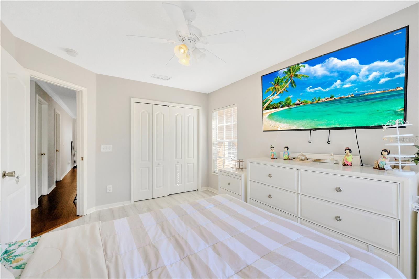
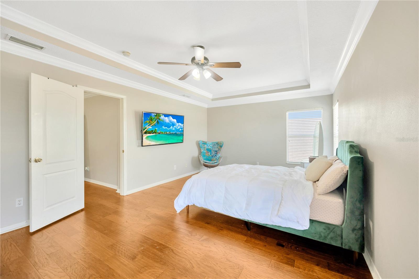
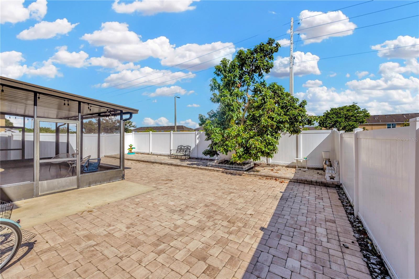
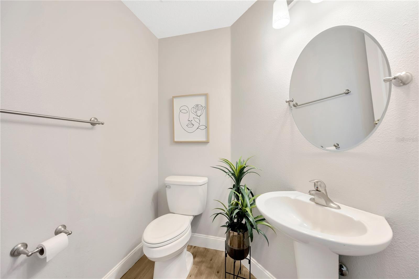
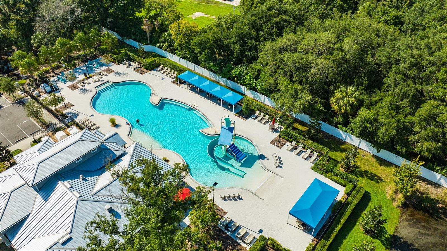
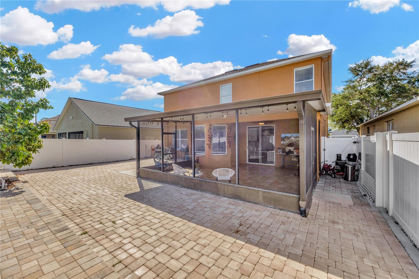

Active
7321 FOREST MERE DR
$467,500
Features:
Property Details
Remarks
*** New IMPROVED price *** Your DREAM home awaits you!! Be stunned by the high ceilings and natural light of this beautiful home has to offer! Featuring 4-bedrooms and 2.5-bathroom conveniently located in the heart of Riverview. Work in Tampa no problem this home is close to I-75 for easy commute to work. With a formal dinning room, living room and even a family room you will have plenty of room to host your family. Head upstairs to find four generously sized bedrooms and two full bathrooms. The master suite is a luxurious retreat, featuring immense size, two spacious closets, and a master bathroom with his and her vanities, a soaking tub, and a walk-in shower. The remaining three bedrooms are all well-sized, each with ample closet space, and share a spacious bathroom. The sliding glass doors off the family room invite you to the large covered lanai, an ideal extension of living space where you can revel in outdoor gatherings without any rear neighbors. With a fully FENCED yard and your very own AVOCADO tree what else do you need? Don't like cutting the grass in this Florida heat? Then this home is for you! The backyard is fully paved and ready for your creative ideas. This community offers a resort-style pool, dog park, playground, and basketball court. This community is close to shopping, dining, the Brandon Mall, a movie theater, a hospital, schools, entertainment, and recreation. It's just minutes away from the Selmon Expressway, I-75, and I-4. Travel north to downtown Tampa and MacDill Air Force Base. Don’t miss the opportunity to call this property home! For more information or to schedule a viewing, contact us today!
Financial Considerations
Price:
$467,500
HOA Fee:
240
Tax Amount:
$4882
Price per SqFt:
$183.19
Tax Legal Description:
OAK CREEK PARCEL 1A LOT 11 BLOCK 26
Exterior Features
Lot Size:
5550
Lot Features:
Sidewalk
Waterfront:
No
Parking Spaces:
N/A
Parking:
Garage Door Opener
Roof:
Shingle
Pool:
No
Pool Features:
N/A
Interior Features
Bedrooms:
4
Bathrooms:
3
Heating:
Central
Cooling:
Central Air
Appliances:
Dishwasher, Disposal, Dryer, Microwave, Range, Refrigerator, Washer
Furnished:
No
Floor:
Ceramic Tile, Hardwood
Levels:
Two
Additional Features
Property Sub Type:
Single Family Residence
Style:
N/A
Year Built:
2007
Construction Type:
Concrete, Stucco
Garage Spaces:
Yes
Covered Spaces:
N/A
Direction Faces:
North
Pets Allowed:
No
Special Condition:
None
Additional Features:
Sidewalk, Sliding Doors
Additional Features 2:
Check with the HOA Management for lease restrictions.
Map
- Address7321 FOREST MERE DR
Featured Properties