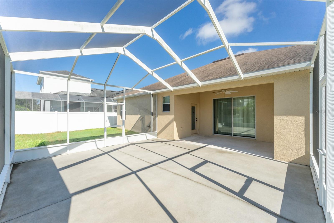

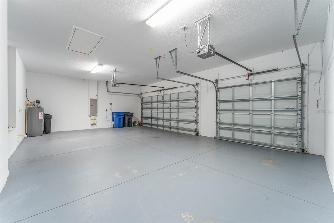
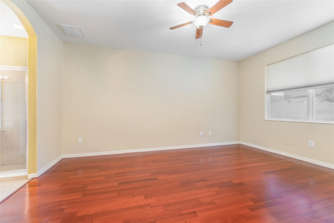
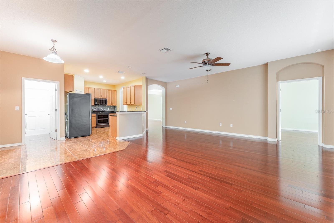
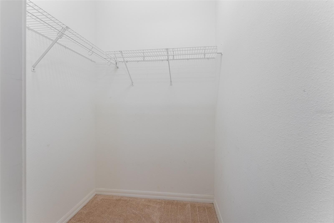
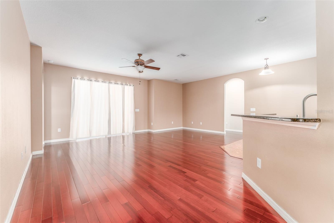
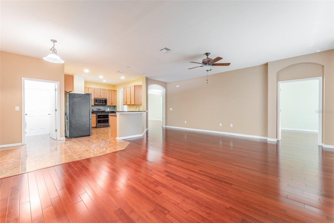
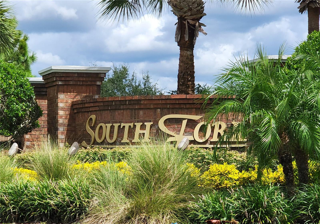
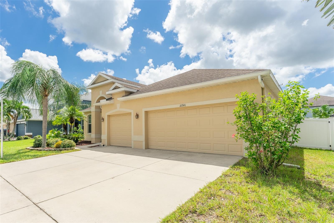

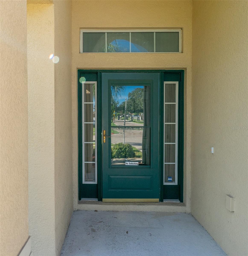
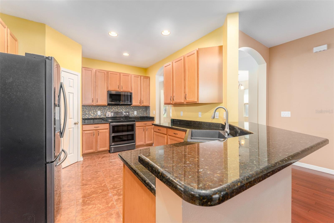
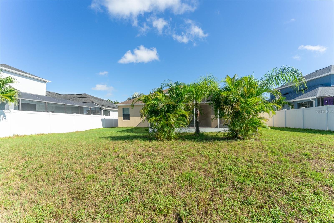
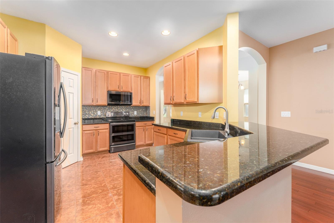
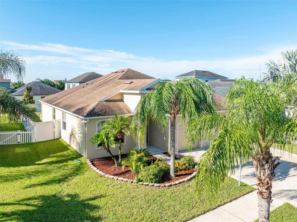
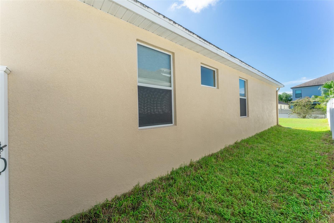
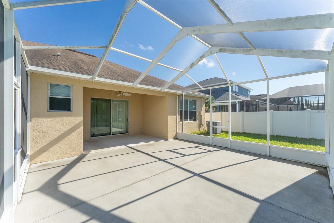
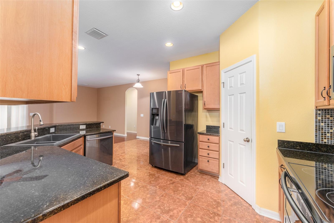
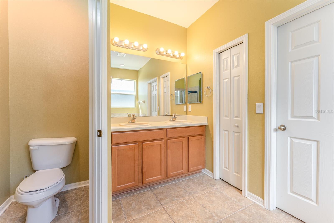
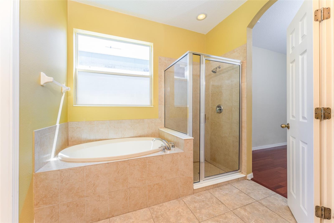
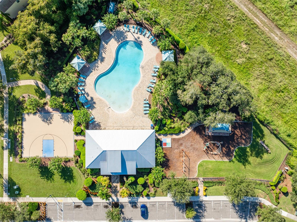

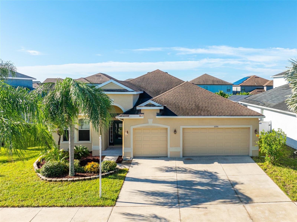
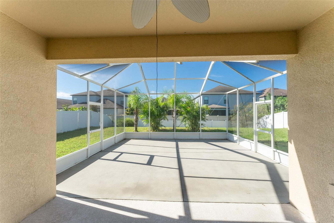
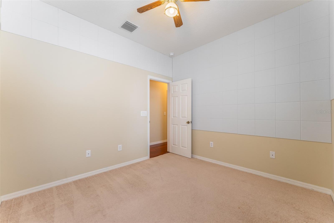
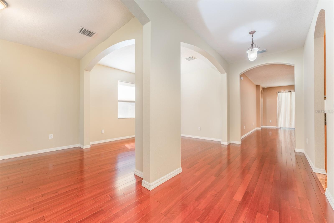
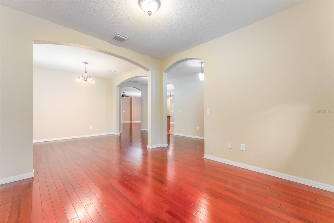
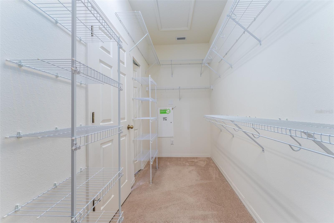
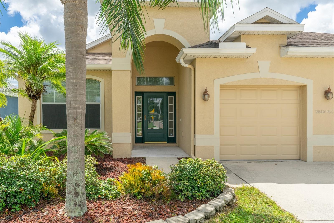
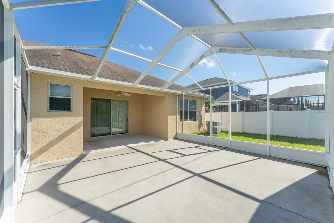
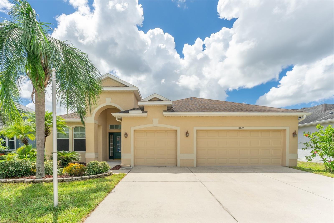
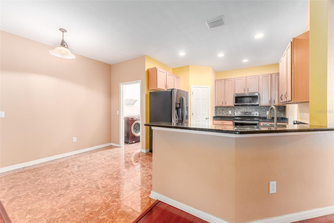
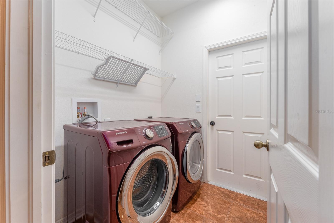
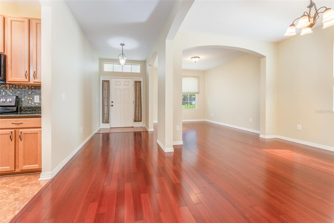
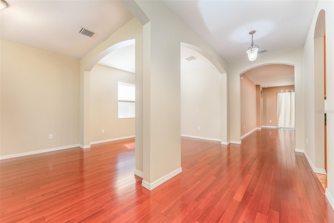
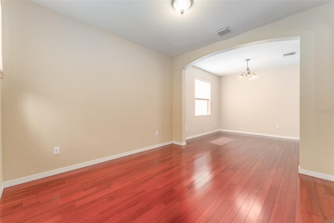
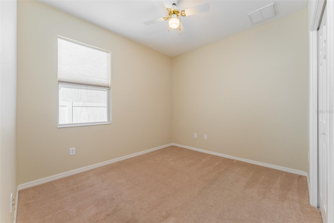
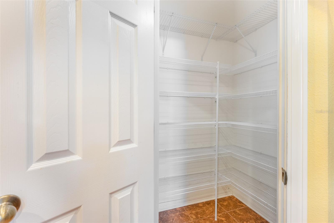
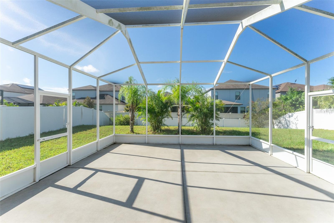
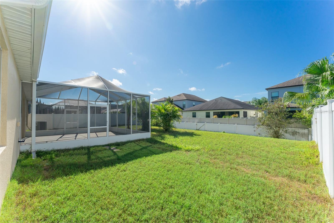
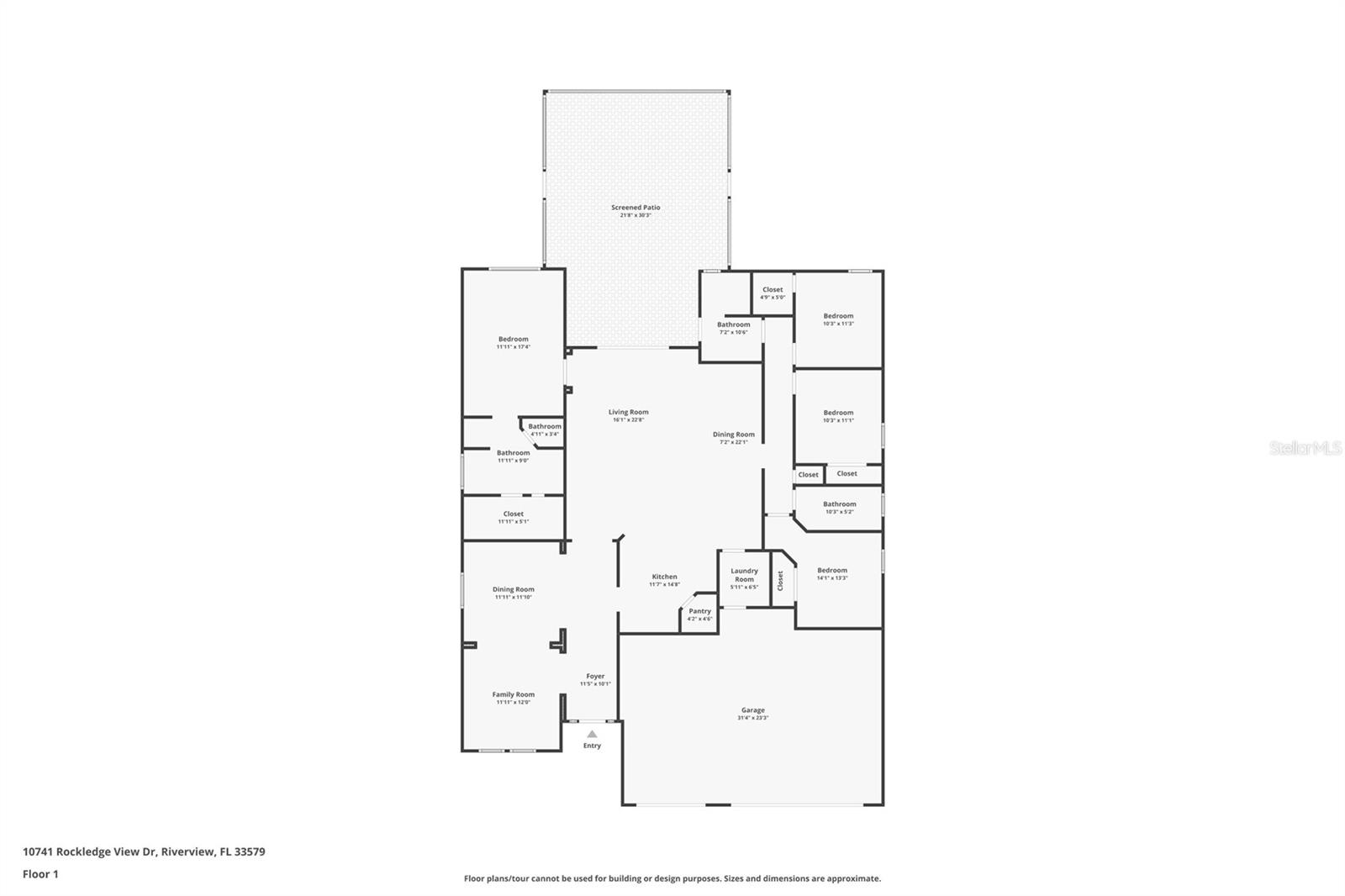
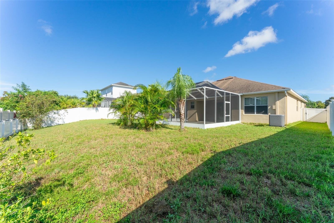
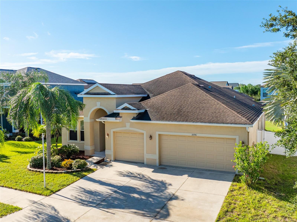
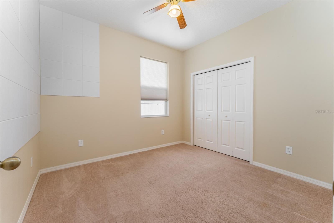
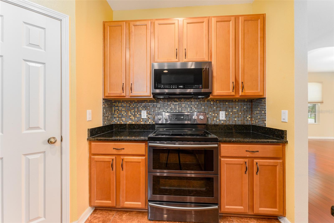
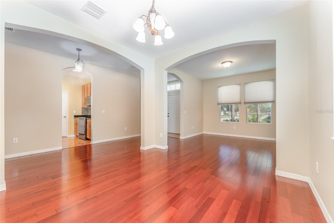
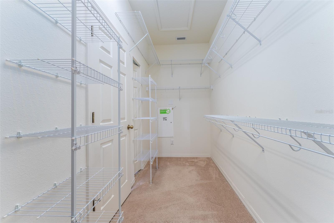
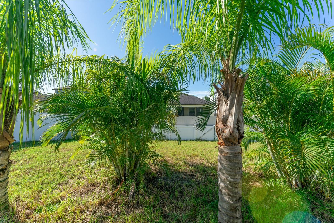
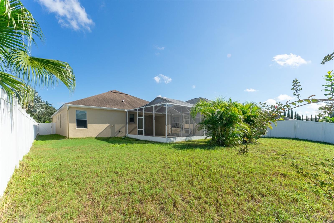

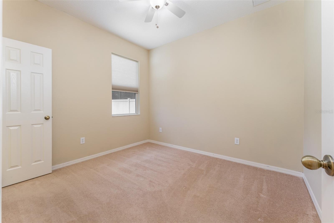
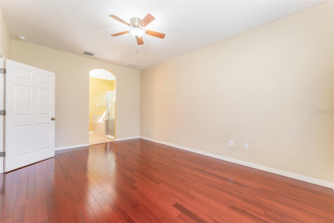

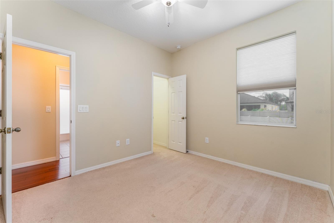
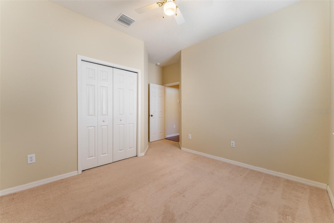
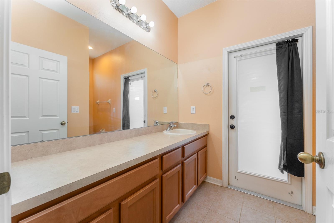
Active
10741 ROCKLEDGE VIEW DR
$400,000
Features:
Property Details
Remarks
Back on market after Buyer failed to get financing but here is a fantastic opportunity for you! NEW ROOF installed February 2025. Welcome to this well maintained Taylor Morrison home featuring 4 bedrooms, 3 bathrooms, and a spacious 3-car garage. The large open floor plan begins with a wide foyer leading to a formal dining and living room combo, ideal for hosting guests. The expansive family room is perfectly situated off the kitchen, which comes with granite countertops, upgraded stainless steel appliances including a range with double ovens, 42” wood cabinets, a walk-in pantry, and a breakfast nook. Hardwood flooring runs throughout the main living areas, while tile is in all wet areas. The owner’s suite, located separately from the secondary bedrooms for maximum privacy, features a walk-in closet, garden tub, and separate shower. The three secondary bedrooms are all on one side of the home, accompanied by two full bathrooms, one of which conveniently opens to the large screened patio. This outdoor space is prewired for a pool, making it perfect for future customization. Located in the desirable South Fork community, this home offers quick access to Highway 301 and I-75, making commuting to Bradenton or Tampa easy. With St. Joseph's Hospital, shopping, dining, and entertainment all nearby, this home is a fantastic opportunity!
Financial Considerations
Price:
$400,000
HOA Fee:
400
Tax Amount:
$2670
Price per SqFt:
$182.23
Tax Legal Description:
SOUTH FORK UNIT 6 LOT 20 BLOCK 1
Exterior Features
Lot Size:
7865
Lot Features:
In County
Waterfront:
No
Parking Spaces:
N/A
Parking:
N/A
Roof:
Shingle
Pool:
No
Pool Features:
In Ground
Interior Features
Bedrooms:
4
Bathrooms:
3
Heating:
Central, Electric
Cooling:
Central Air
Appliances:
Dishwasher, Dryer, Microwave, Range, Refrigerator, Washer
Furnished:
No
Floor:
Carpet, Tile, Wood
Levels:
One
Additional Features
Property Sub Type:
Single Family Residence
Style:
N/A
Year Built:
2009
Construction Type:
Block, Stucco
Garage Spaces:
Yes
Covered Spaces:
N/A
Direction Faces:
North
Pets Allowed:
Yes
Special Condition:
None
Additional Features:
Irrigation System, Private Mailbox, Sliding Doors
Additional Features 2:
Please see HOA for all restrictions.
Map
- Address10741 ROCKLEDGE VIEW DR
Featured Properties