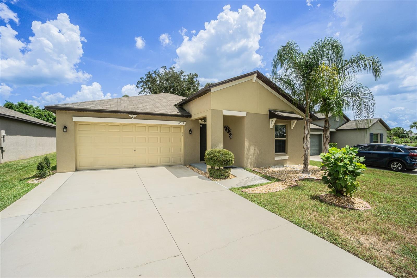
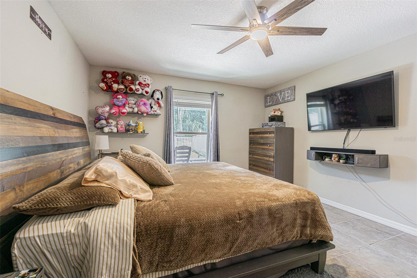
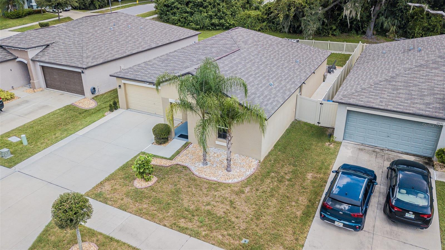
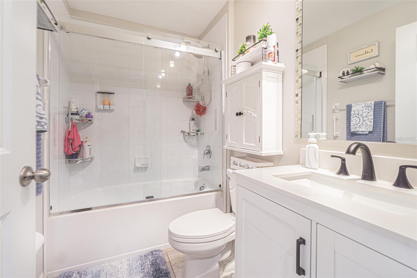
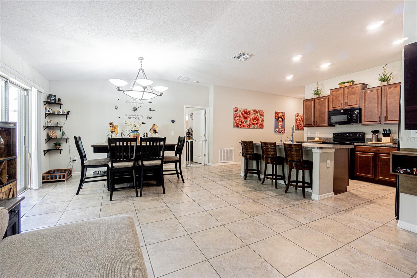
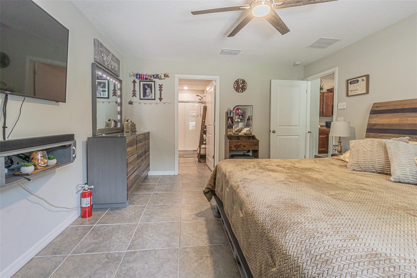
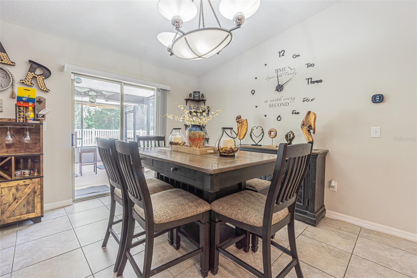
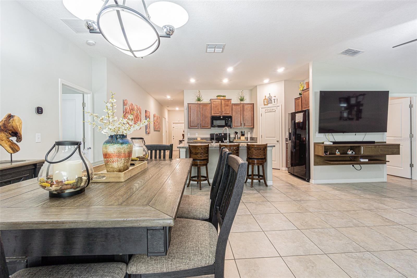
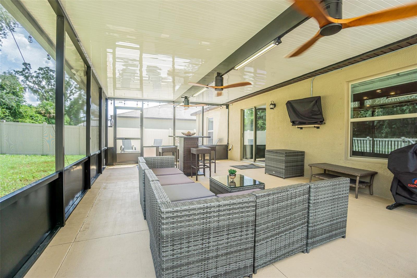
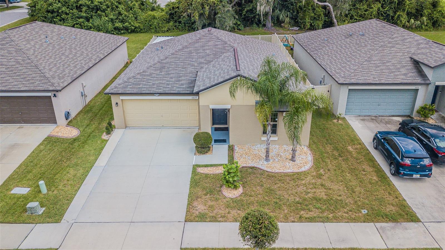
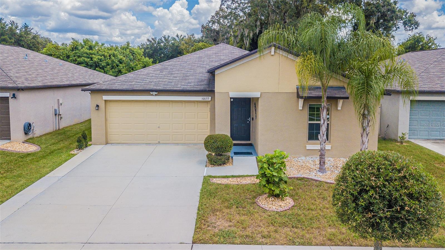
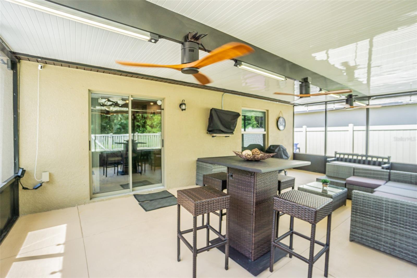
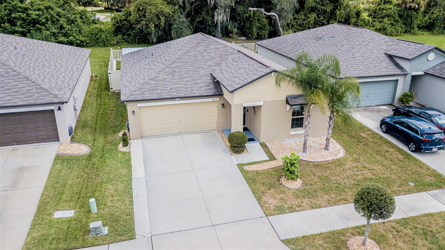
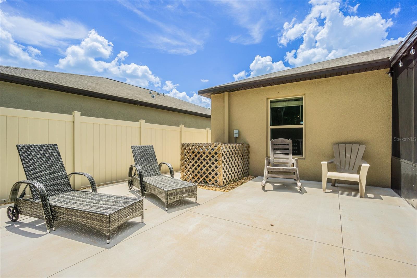
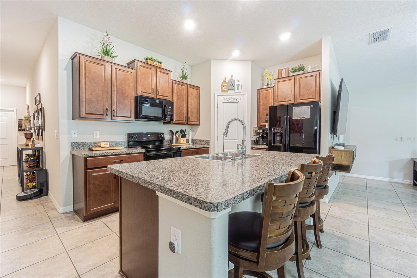
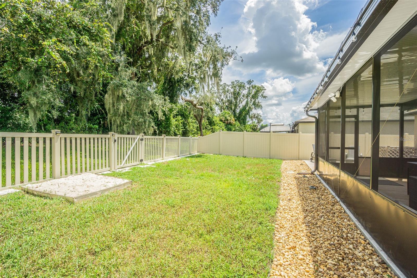
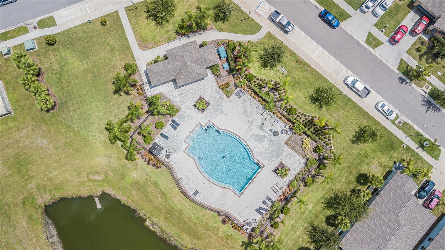
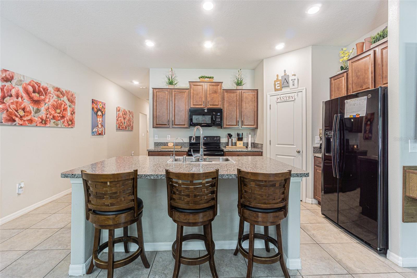
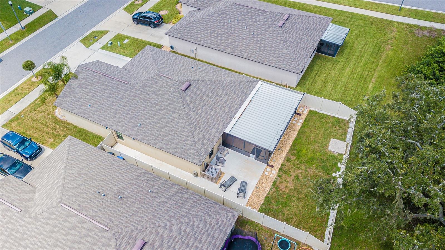
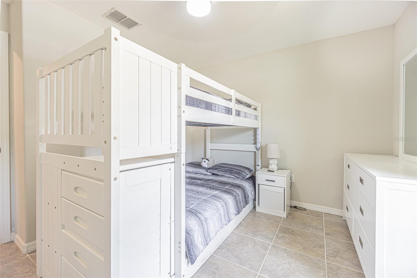
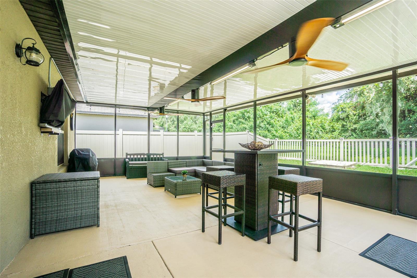
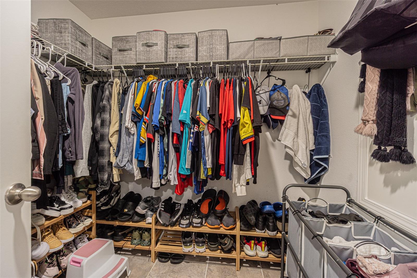
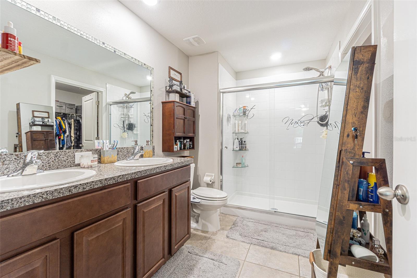
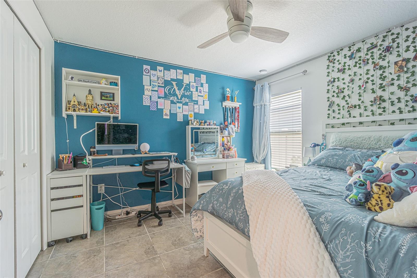
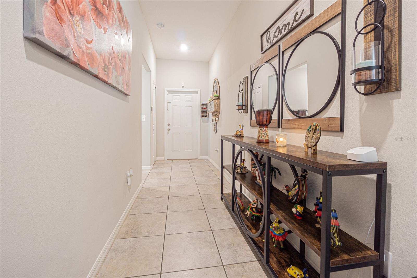
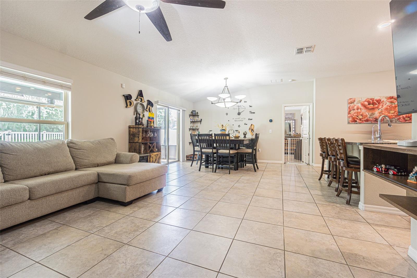
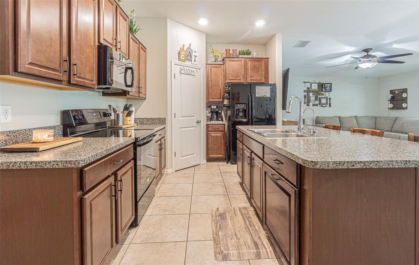
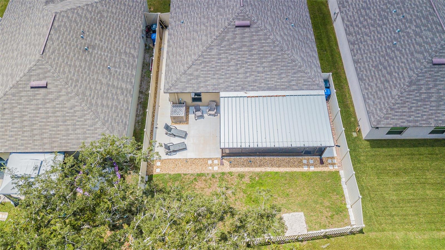
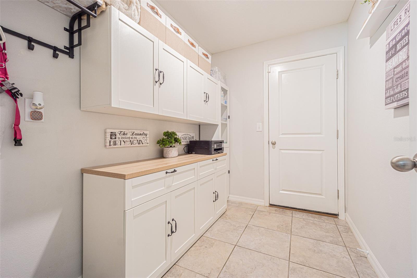
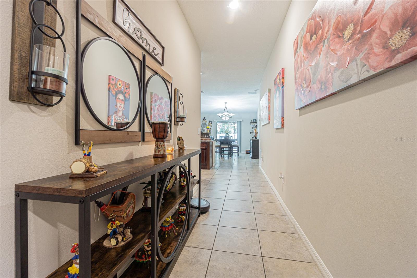
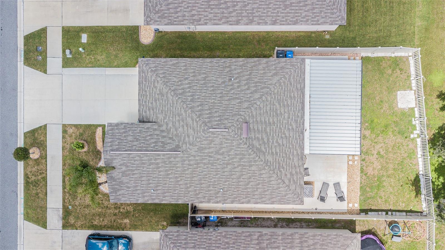
Active
10033 CARAWAY SPICE AVE
$362,000
Features:
Property Details
Remarks
Welcome to your new oasis !! ** Inquire about the $5,000 / $10,000 lender credit and 100% financing** This one-story, single-family home is the perfect new home for growing families. The Dover floorplan, at 1,555 square feet counts with three-bedrooms, two-baths, two car garage. The open space kitchen contains a large pantry and overlooks the family room and cafe, making it easier to bring everyone together for meals and family entertainment. The master suite features an oversized walk-in closet and a his and her vanity. Enjoy the privacy and beauty of the conservation lot, with the vinyl fence, and a brand-new screened-in lanai. Enjoy your morning coffee on the covered front porch or the back patio just off the cafe Twin Creeks is a family-friendly community of single family homes located in Riverview, offering easy access to Tampa Bay via I-75 and US 301. You'll love how conveniently located it is, just minutes away from great schools, dining, shopping, and entertainment. Plus, you can enjoy the serenity of nearby nature centers and parks When looking for a home, prioritize upgrades over staging. This house features tiled floors throughout—no carpet at all. It has a fenced backyard and a spacious, covered, and screened lanai with lights, fans, and additional outlets. The exterior includes a well-maintained yard and a water filtration system with a separate drinking water line. The showers have also been upgraded for added comfort and style. Hurry and make this one your home!!!??
Financial Considerations
Price:
$362,000
HOA Fee:
104
Tax Amount:
$5487.39
Price per SqFt:
$231.9
Tax Legal Description:
TWIN CREEKS PHASES 1 AND 2 LOT 2 BLOCK 2
Exterior Features
Lot Size:
5635
Lot Features:
N/A
Waterfront:
No
Parking Spaces:
N/A
Parking:
N/A
Roof:
Shingle
Pool:
No
Pool Features:
N/A
Interior Features
Bedrooms:
3
Bathrooms:
2
Heating:
Central
Cooling:
Central Air
Appliances:
Disposal, Dryer, Microwave, Range, Refrigerator, Washer, Water Filtration System, Water Softener
Furnished:
No
Floor:
Ceramic Tile
Levels:
One
Additional Features
Property Sub Type:
Single Family Residence
Style:
N/A
Year Built:
2019
Construction Type:
Block
Garage Spaces:
Yes
Covered Spaces:
N/A
Direction Faces:
Southwest
Pets Allowed:
Yes
Special Condition:
None
Additional Features:
Hurricane Shutters, Lighting, Sidewalk, Sliding Doors
Additional Features 2:
N/A
Map
- Address10033 CARAWAY SPICE AVE
Featured Properties