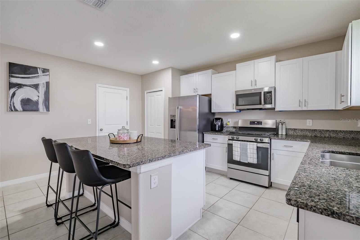
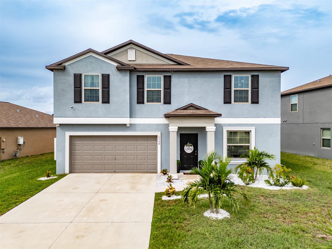
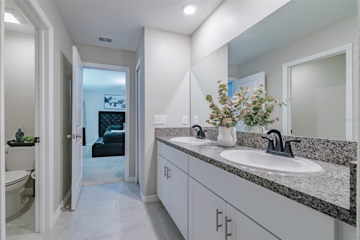
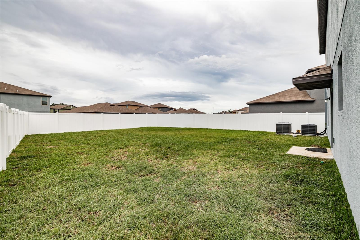
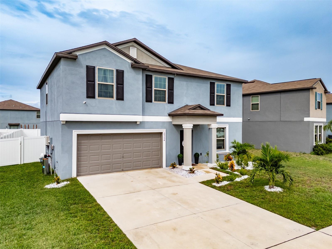
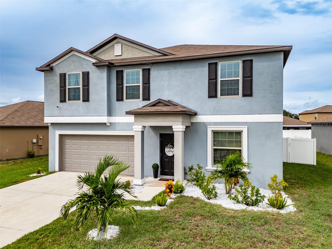
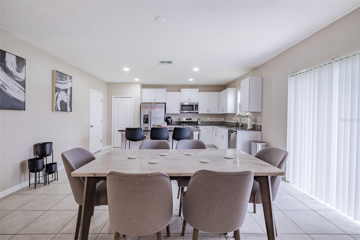
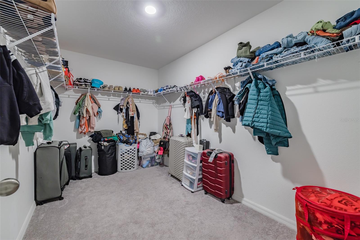
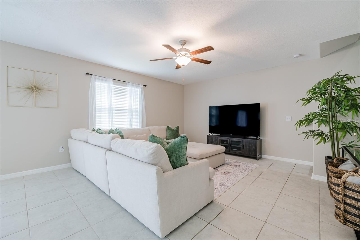
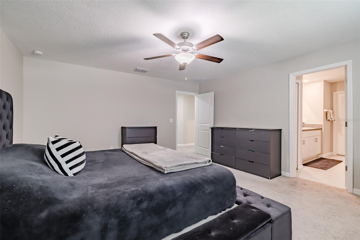
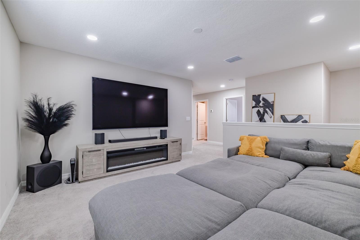
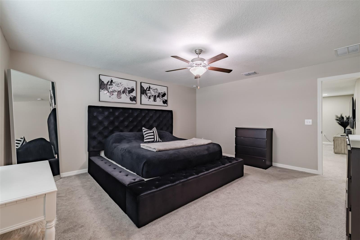
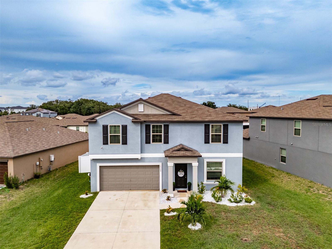
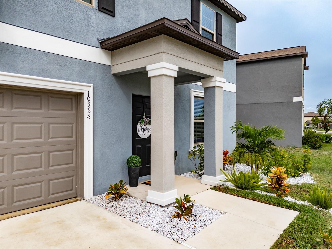
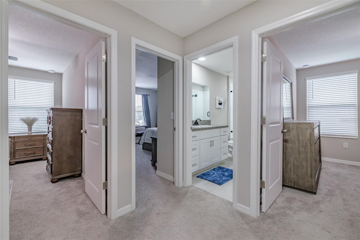
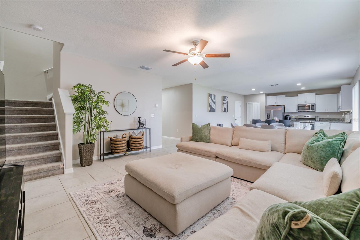
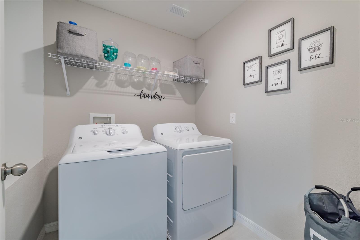
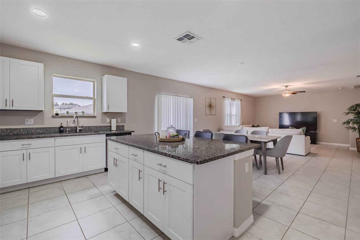
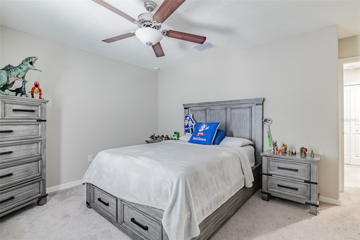
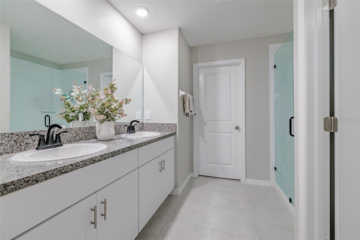
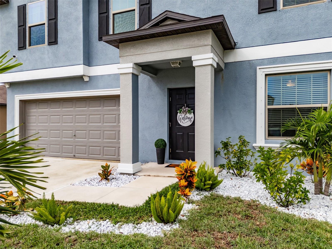
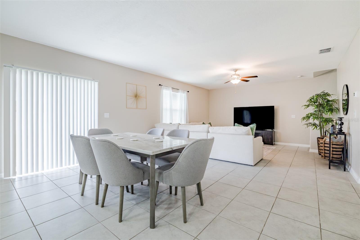
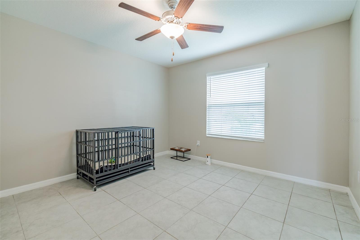
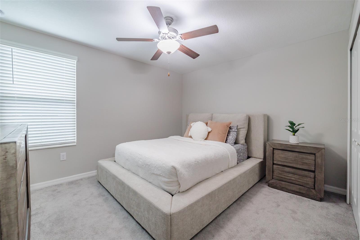
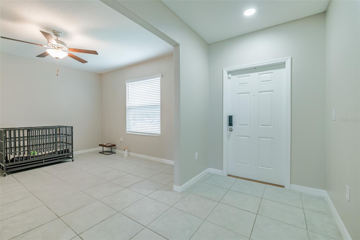
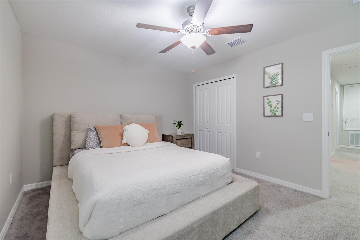
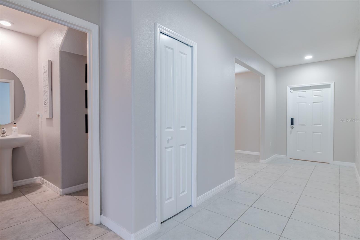
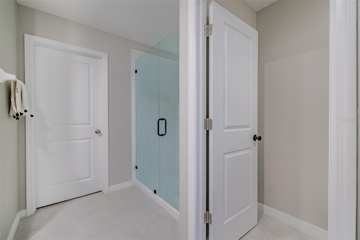
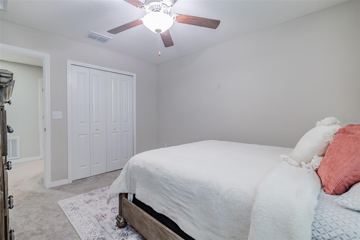
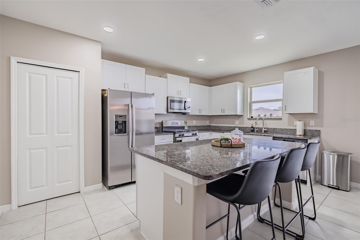
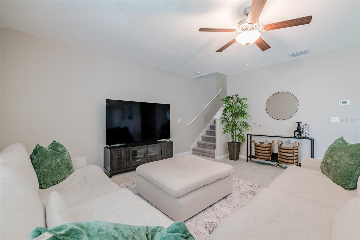
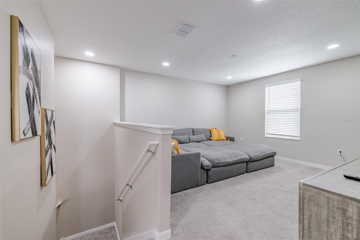
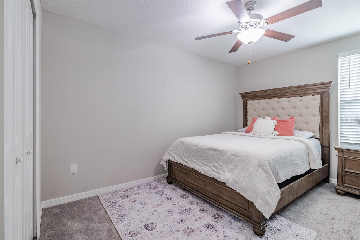
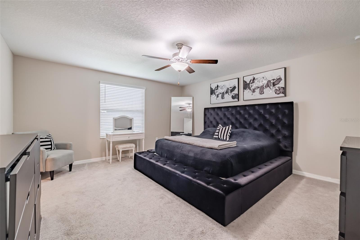
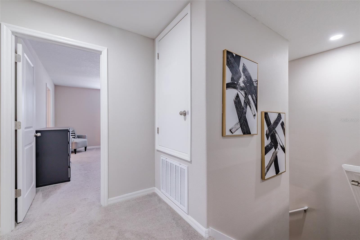
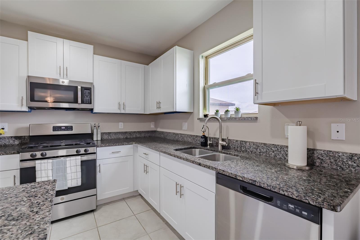
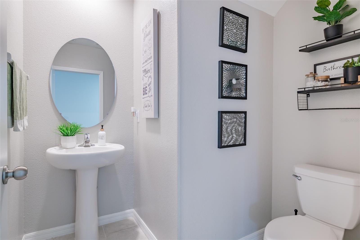
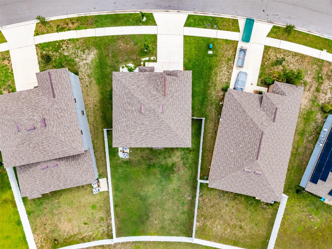
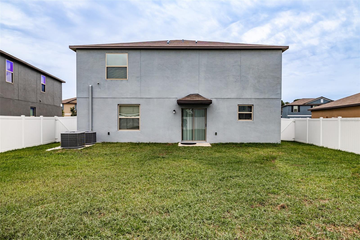
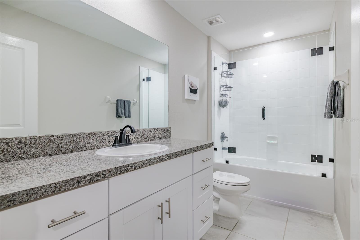
Active
10364 ALDER GREEN DR
$443,850
Features:
Property Details
Remarks
Welcome to this stunning 4-bedroom, 3-bathroom home that combines modern elegance with functional design. As you enter, you're greeted by a spacious open floor plan that seamlessly connects the living, dining, and kitchen areas, perfect for both entertaining and daily living. Water softener was installed and stays with this amazing home. The living room features a spacious area to entertain guests or enjoy intimate family time. The gourmet kitchen is a chef’s dream, complete with sleek countertops, stainless steel appliances, and an island that offers additional seating to dine, work, or entertain. Upstairs, you'll find a versatile loft area that can be customized to suit your personal and family needs—whether it’s a home office, a playroom, a media room, or a personal gym. The primary suite is a true retreat, featuring a spacious bedroom, a walk-in closet, and a luxurious en-suite bathroom with dual vanities and a separate shower. The additional bedrooms are generously sized, offering comfort and privacy for family members or guests. Outside, the backyard provides a peaceful escape with plenty of space and overlooks a fenced rear yard. Enjoy the access to the community pool. Have dogs? This community also has a dog park that the residents can take their dogs to enjoy.. This home is a perfect blend of beauty and functionality, ready to meet the needs of modern living.
Financial Considerations
Price:
$443,850
HOA Fee:
14.36
Tax Amount:
$9141.24
Price per SqFt:
$168.44
Tax Legal Description:
SOUTHCREEK LOT 28 BLOCK 2
Exterior Features
Lot Size:
6950
Lot Features:
N/A
Waterfront:
No
Parking Spaces:
N/A
Parking:
N/A
Roof:
Shingle
Pool:
No
Pool Features:
N/A
Interior Features
Bedrooms:
4
Bathrooms:
3
Heating:
Central
Cooling:
Central Air
Appliances:
Cooktop, Dishwasher, Dryer, Microwave, Range, Refrigerator, Water Softener
Furnished:
No
Floor:
Carpet, Ceramic Tile
Levels:
Two
Additional Features
Property Sub Type:
Single Family Residence
Style:
N/A
Year Built:
2022
Construction Type:
Stucco
Garage Spaces:
Yes
Covered Spaces:
N/A
Direction Faces:
Northeast
Pets Allowed:
Yes
Special Condition:
None
Additional Features:
Irrigation System, Sidewalk, Sliding Doors
Additional Features 2:
Buyer to verify any lease restrictions
Map
- Address10364 ALDER GREEN DR
Featured Properties