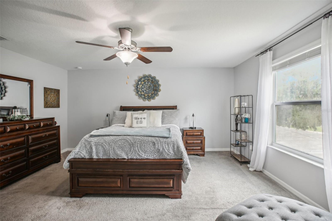
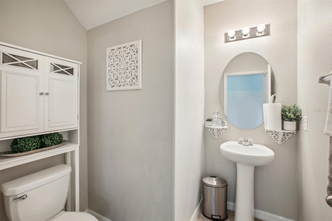
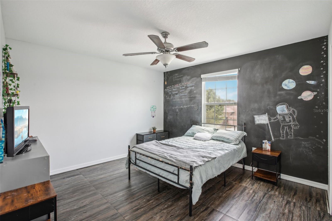
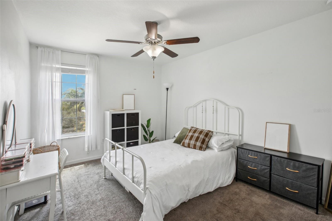
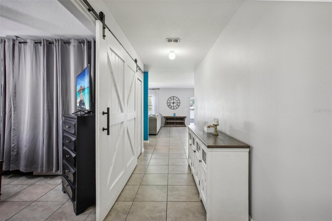
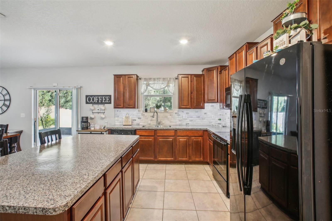
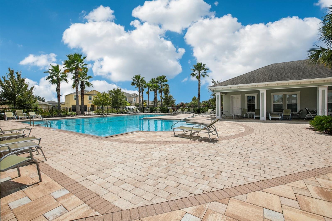
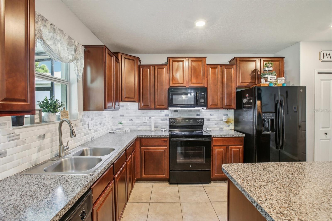
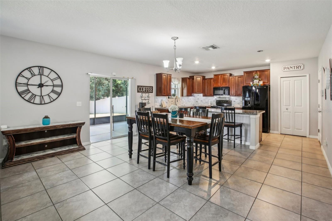
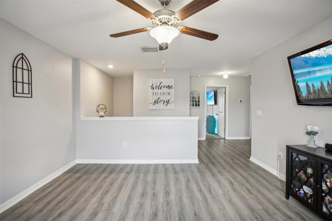
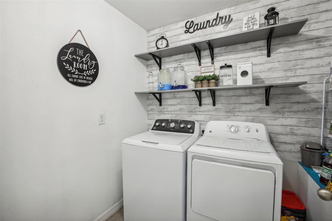
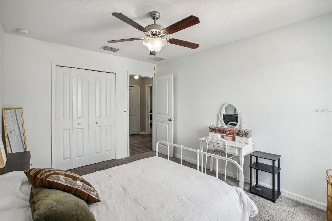
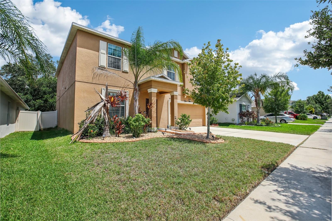
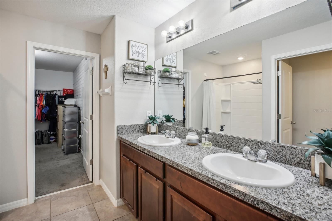
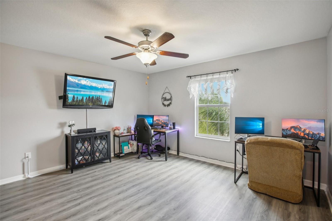
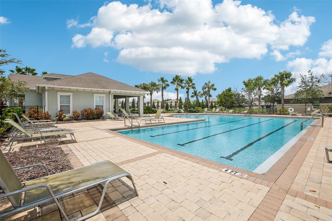
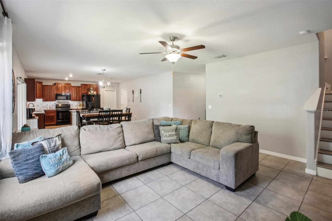
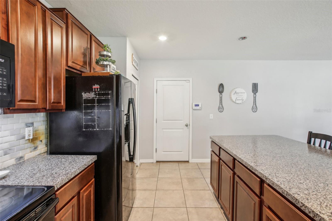
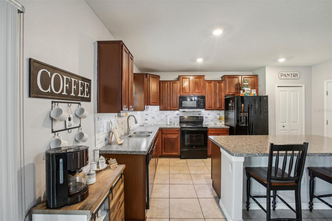
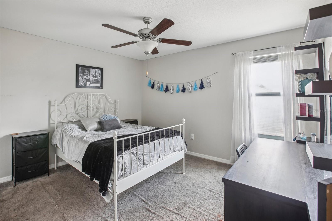
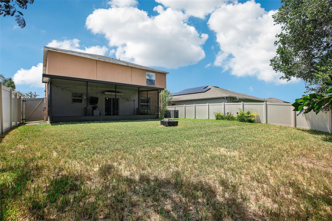
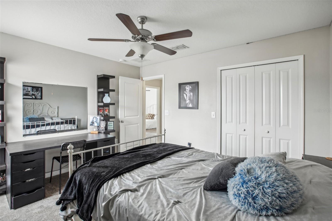
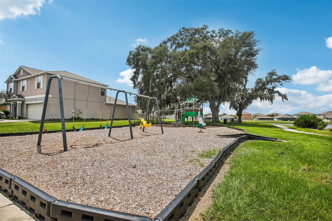
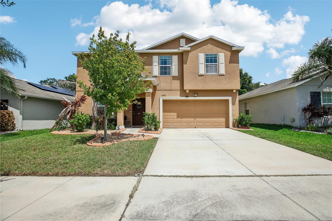
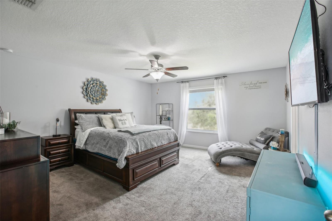
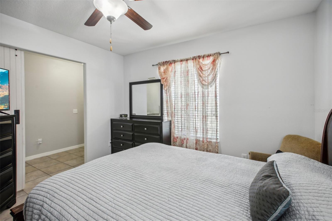
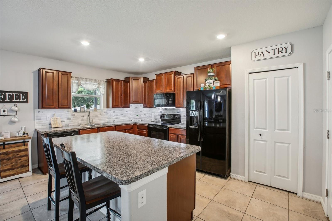
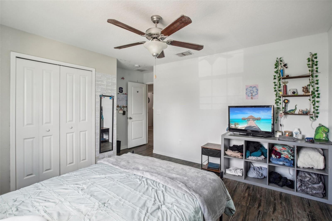
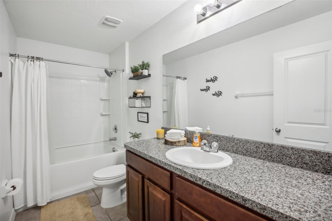
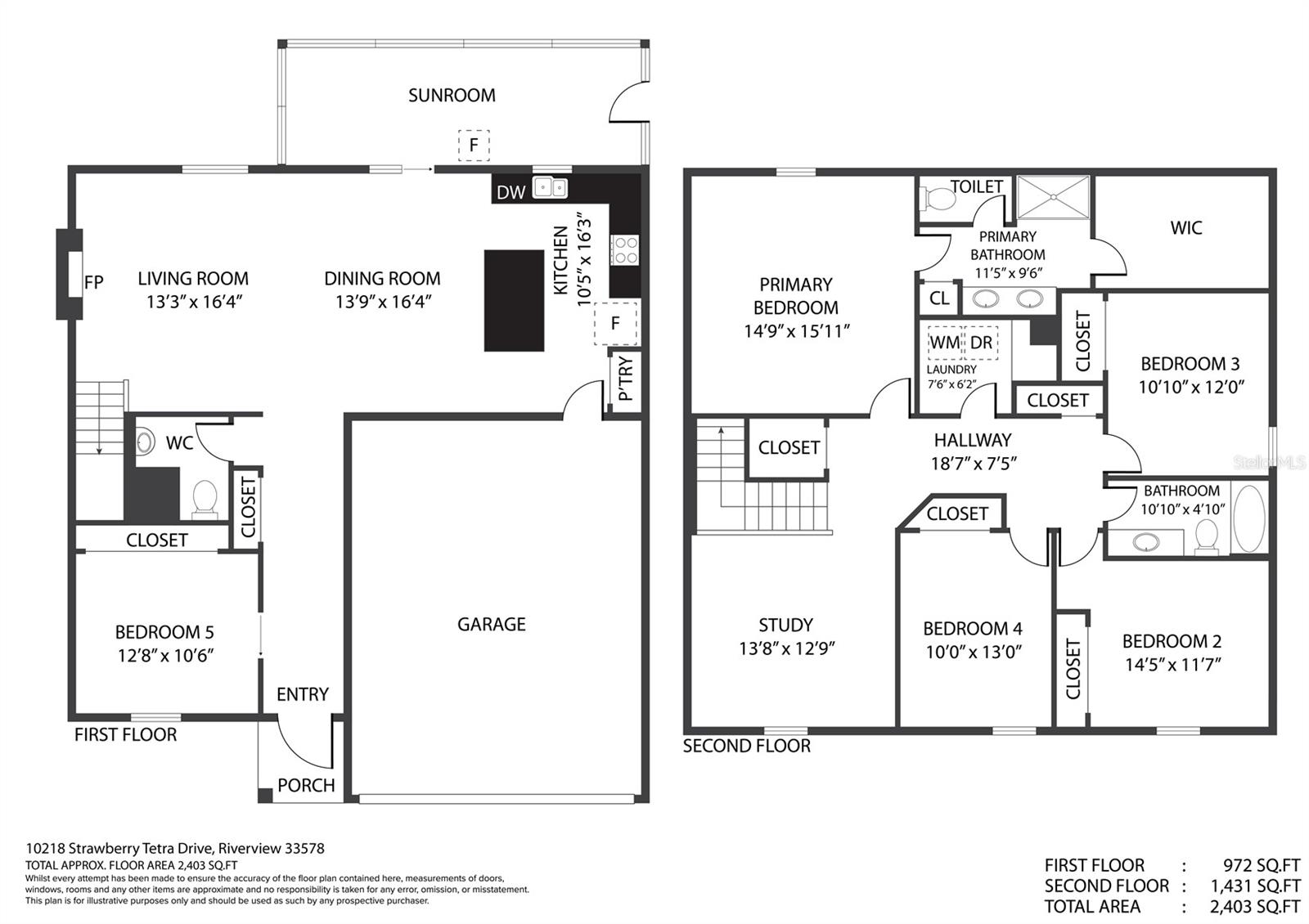
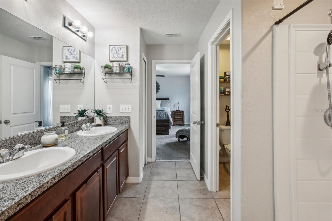
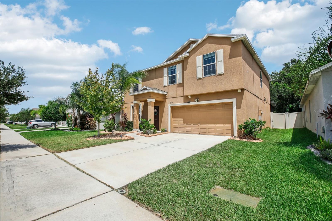
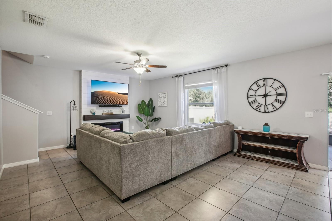
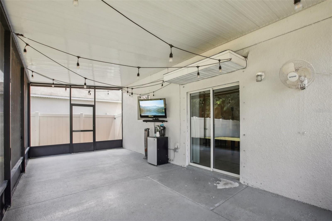
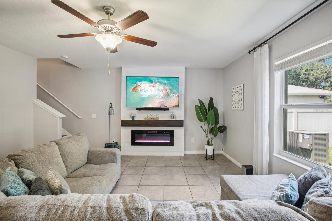
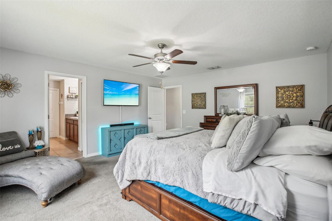
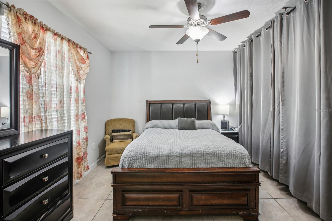
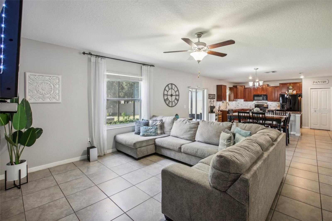
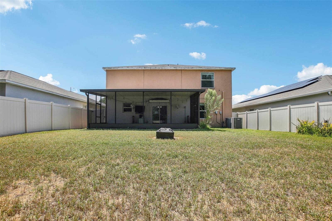
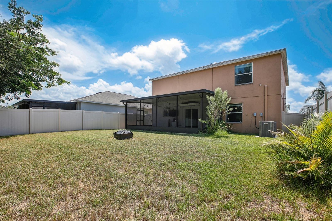
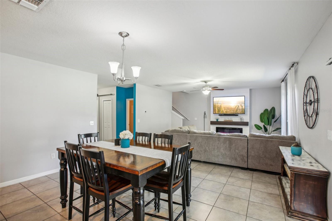
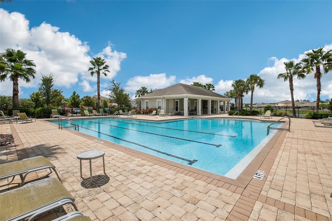
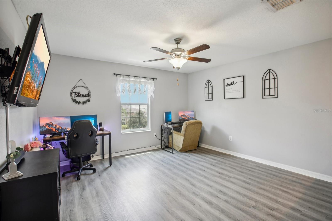
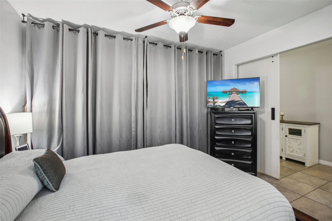
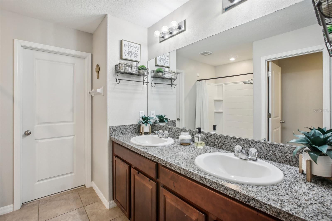
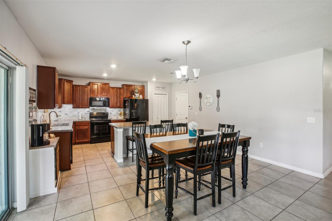
Active
10218 STRAWBERRY TETRA DR
$419,000
Features:
Property Details
Remarks
This stunning property offers a perfect blend of comfort, luxury, and convenience. Situated on a fully fenced oversized lot, the outdoor space is ideal for entertaining or future enhancements, such as installing a pool. The covered patio provides a serene spot for outdoor relaxation, while the spacious interior is equally impressive. On the first floor, you’ll find a versatile den featuring a stylish barn door, easily adaptable as a bedroom, office, or guest space. The entire first floor is elegantly tiled, creating a cohesive and easy-to-maintain living area. The luxury flooring extends up the stairs, through the loft, hallway, and into one of the generously-sized guest bedrooms, adding a sophisticated touch to these areas. The open floor plan seamlessly integrates the living, dining, and kitchen spaces, making it perfect for both daily living and entertaining. The kitchen boasts a large walk-in pantry, plenty of counter space, and modern appliances, ensuring a functional and inviting cooking environment. Upstairs, the oversized primary bedroom features an expansive walk-in closet, providing ample storage space. The additional bedrooms are also large, offering comfort and flexibility for family or guests. The conveniently located upstairs laundry room adds to the home’s practical design. Located with easy access to I-75, this home is near Sam’s Club, Costco, movie theaters, and a major mall, making shopping and entertainment just a short drive away. This property truly offers an ideal lifestyle for modern living.
Financial Considerations
Price:
$419,000
HOA Fee:
36
Tax Amount:
$6478.07
Price per SqFt:
$160.41
Tax Legal Description:
FERN HILL PHASE 1B LOT 128
Exterior Features
Lot Size:
6503
Lot Features:
Sidewalk, Paved, Unincorporated
Waterfront:
No
Parking Spaces:
N/A
Parking:
Driveway, Open
Roof:
Shingle
Pool:
No
Pool Features:
N/A
Interior Features
Bedrooms:
4
Bathrooms:
3
Heating:
Central, Electric
Cooling:
Central Air
Appliances:
Dishwasher, Disposal, Exhaust Fan, Microwave, Refrigerator, Washer
Furnished:
Yes
Floor:
Carpet, Ceramic Tile, Vinyl
Levels:
Two
Additional Features
Property Sub Type:
Single Family Residence
Style:
N/A
Year Built:
2018
Construction Type:
Block, Stucco
Garage Spaces:
Yes
Covered Spaces:
N/A
Direction Faces:
South
Pets Allowed:
Yes
Special Condition:
None
Additional Features:
Hurricane Shutters, Irrigation System, Sidewalk, Sliding Doors
Additional Features 2:
Buyer and buyers' agent to independently verify all HOA guidelines.
Map
- Address10218 STRAWBERRY TETRA DR
Featured Properties