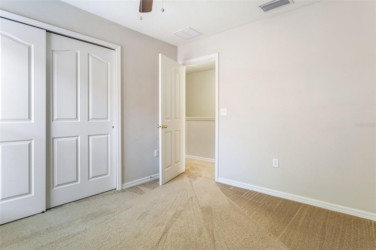
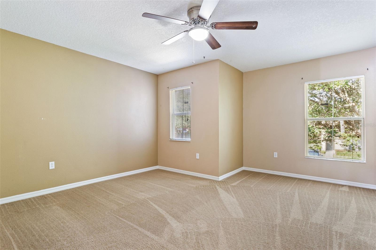
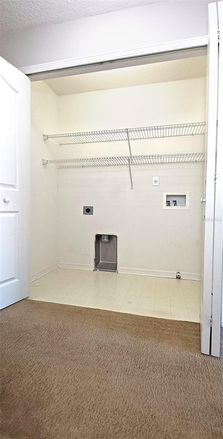
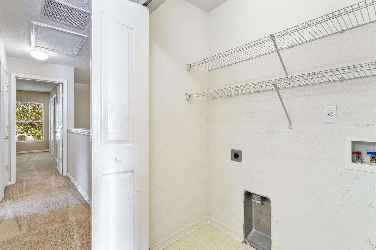
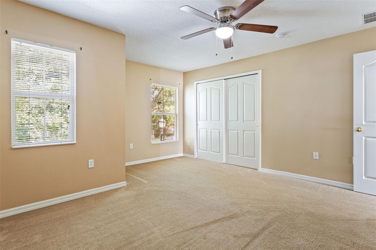
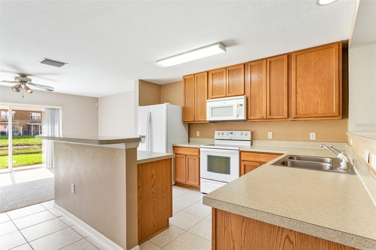
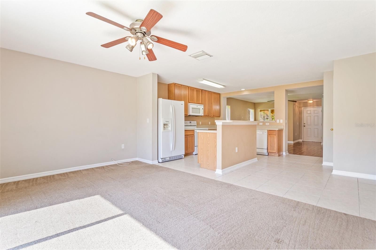

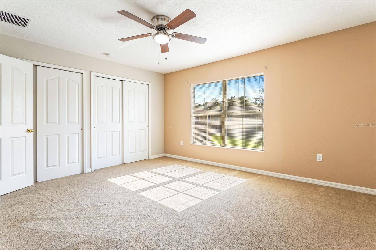
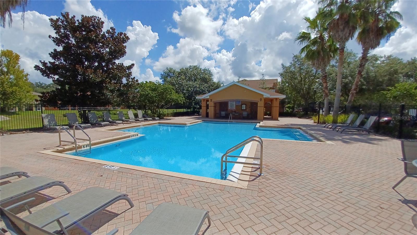
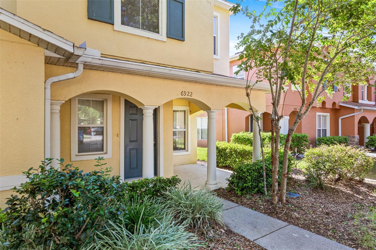
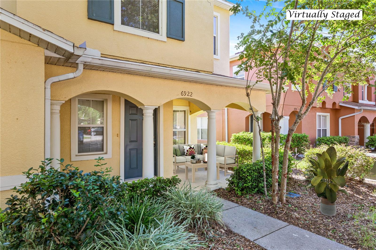
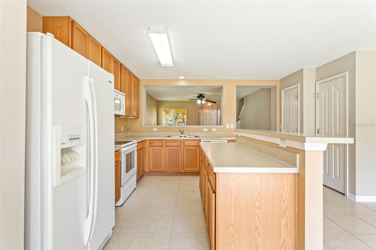
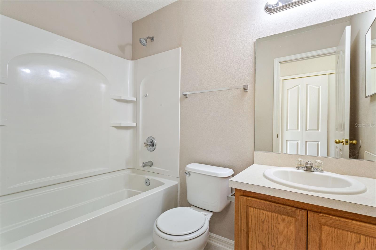
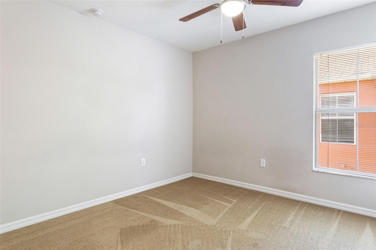
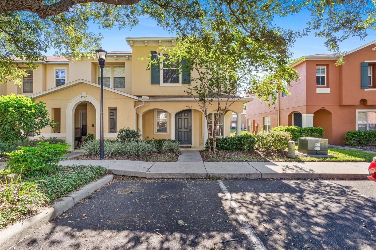
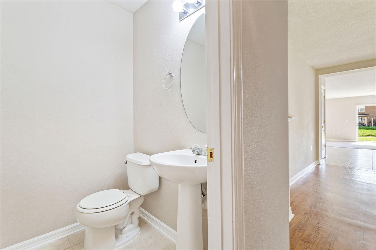
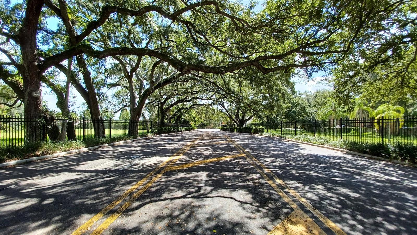
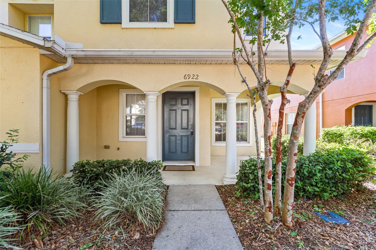

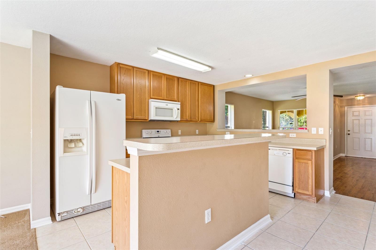
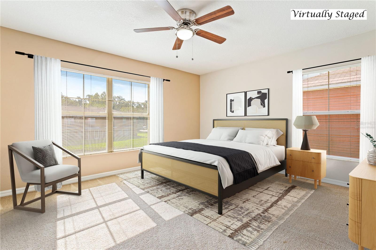
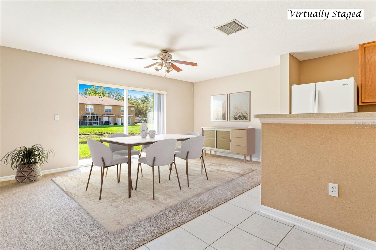
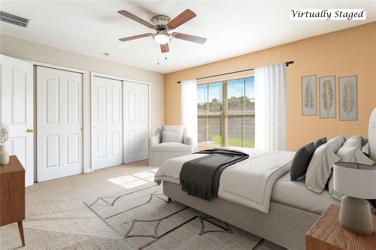
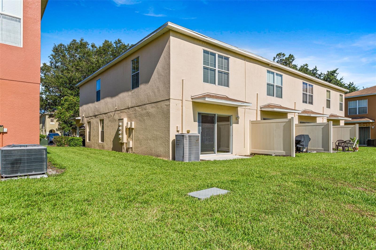
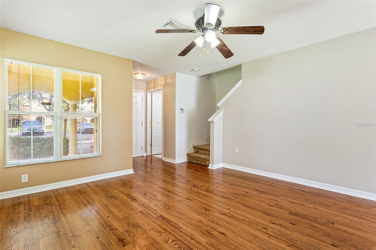

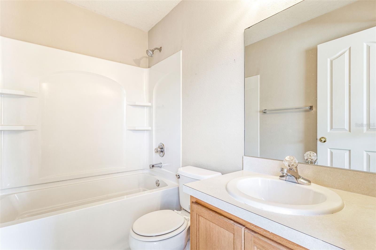
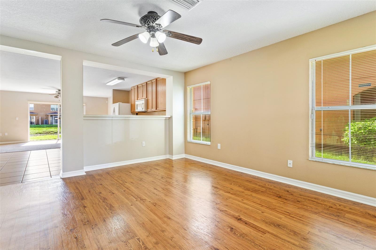

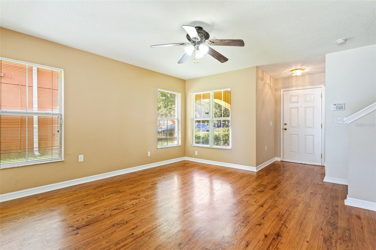
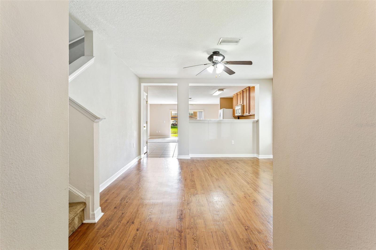
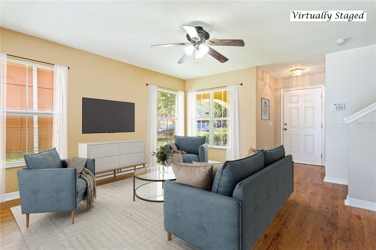

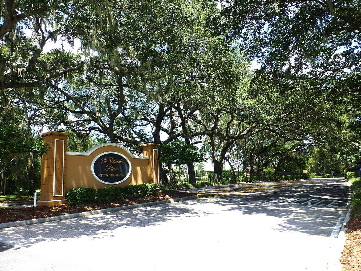
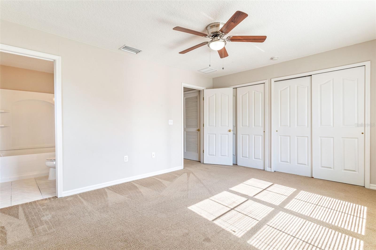

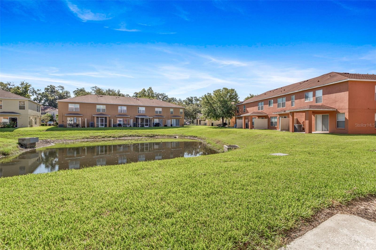
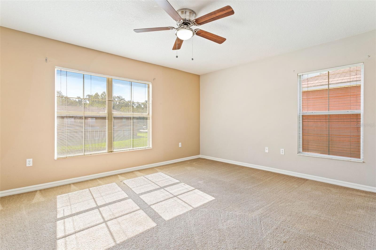
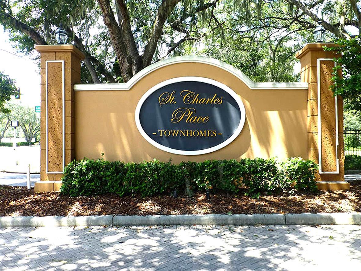
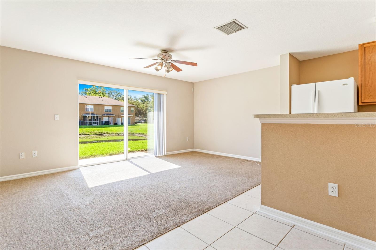
Active
6922 HAWTHORNE TRACE LN
$256,900
Features:
Property Details
Remarks
One or more photo(s) has been virtually staged. Welcome to your dream townhome, where convenience and tranquility come together seamlessly! ~ This spacious 3-bedroom, 2.5-bath END UNIT offers extra light in the 1,640 square feet of beautifully appointed living space and is thoughtfully designed for comfort and privacy ~ Enjoy a CHARMING FRONT PORCH and the added benefit of backing onto a SERENE POND, providing peaceful views and a sense of spaciousness with neighbors a little further away ~ Inside, the home features separate Living and Dining Rooms, perfect for both relaxed everyday living and entertaining guests. Located In a picturesque, TREE-LINED COMMUNITY, you’ll appreciate the blend of natural beauty and modern amenities ~ Situated in a prime location with easy access to US 301, I-75, and I-4, this home is ideally positioned for quick commutes to Tampa, Brandon, Orlando, Brandenton, and Sarasota. Enjoy the best of vibrant shopping, exquisite dining, and exciting entertainment options, all just a short drive away. ~ Experience the perfect combination of peaceful living and convenient access in this exceptional townhome. SELLER IS INCLUDING A ONE YEAR HOME WARRANTY WITH AMERICAN HOME SHIELD!
Financial Considerations
Price:
$256,900
HOA Fee:
380
Tax Amount:
$3230.07
Price per SqFt:
$156.65
Tax Legal Description:
ST CHARLES PLACE PHASE 2 LOT 28
Exterior Features
Lot Size:
1368
Lot Features:
In County, Landscaped, Level, Sidewalk, Paved
Waterfront:
Yes
Parking Spaces:
N/A
Parking:
Open
Roof:
Shingle
Pool:
No
Pool Features:
N/A
Interior Features
Bedrooms:
3
Bathrooms:
3
Heating:
Central, Electric
Cooling:
Central Air
Appliances:
Dishwasher, Disposal, Electric Water Heater, Microwave, Range, Refrigerator
Furnished:
No
Floor:
Carpet, Ceramic Tile, Laminate
Levels:
Two
Additional Features
Property Sub Type:
Townhouse
Style:
N/A
Year Built:
2006
Construction Type:
Block, Stucco, Wood Frame
Garage Spaces:
No
Covered Spaces:
N/A
Direction Faces:
West
Pets Allowed:
Yes
Special Condition:
None
Additional Features:
Irrigation System, Sidewalk, Sliding Doors
Additional Features 2:
Buyer must be approved by the HOA. Process is $75 per adult paid by Cashiers Check or Money Order. Approval process takes up to 10 days.
Map
- Address6922 HAWTHORNE TRACE LN
Featured Properties