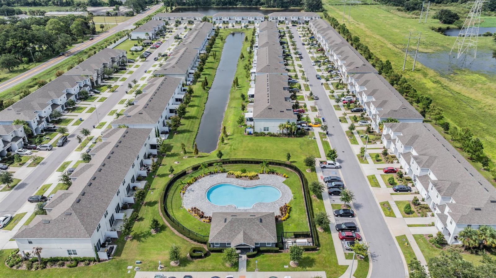
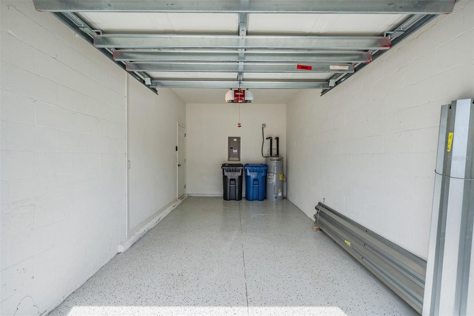
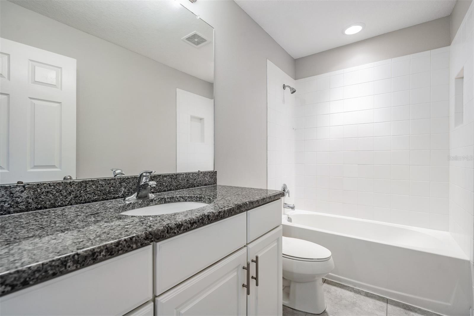
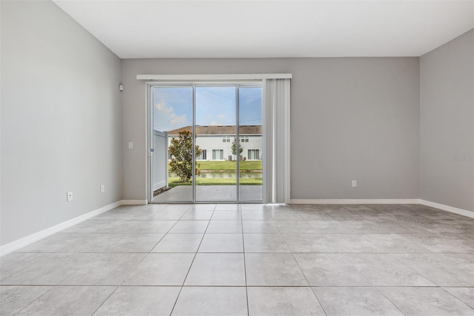
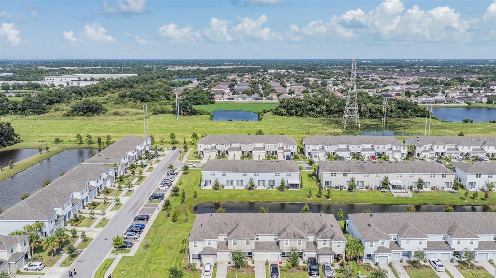
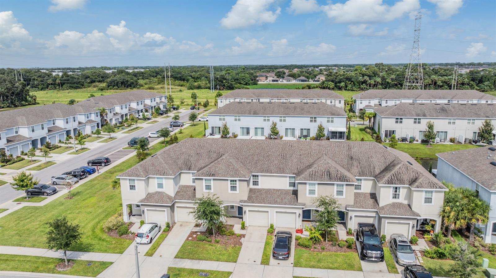
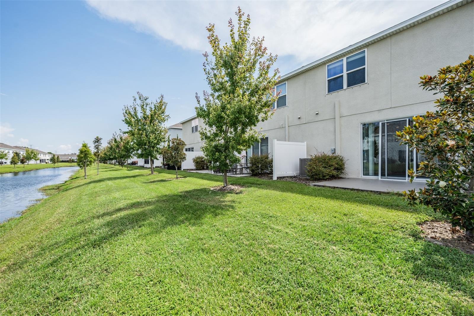
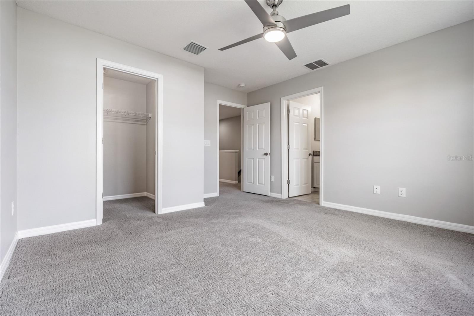
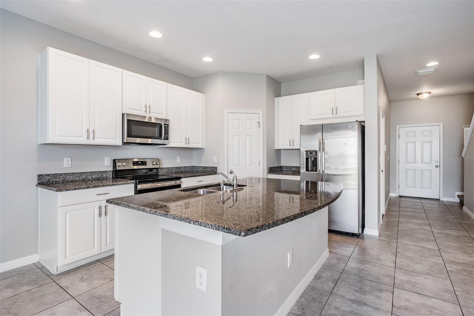
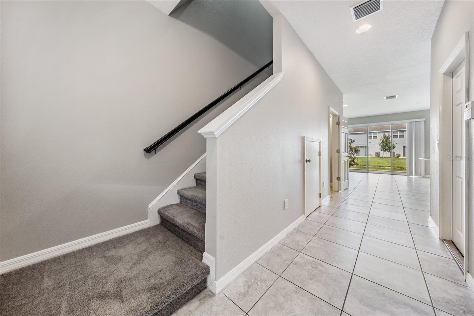
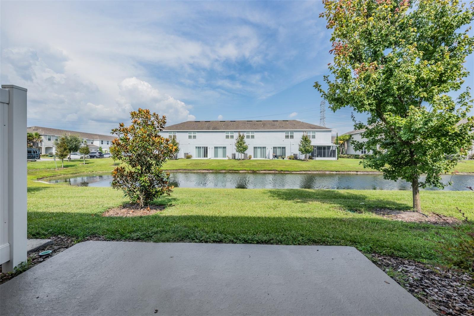
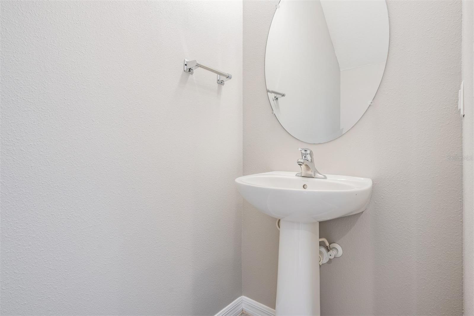
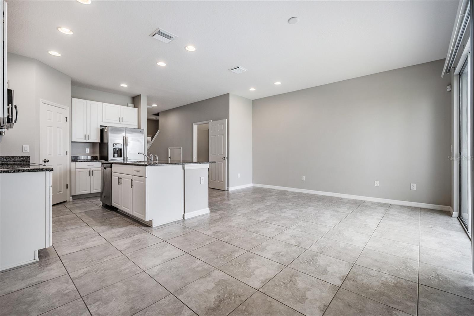
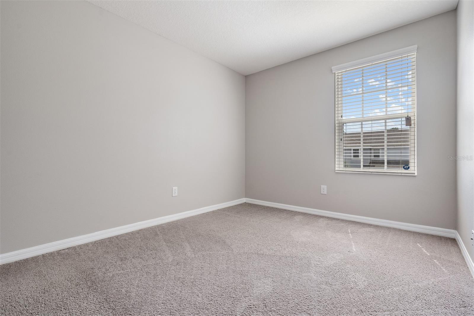

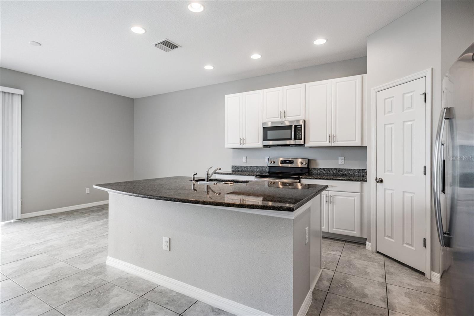
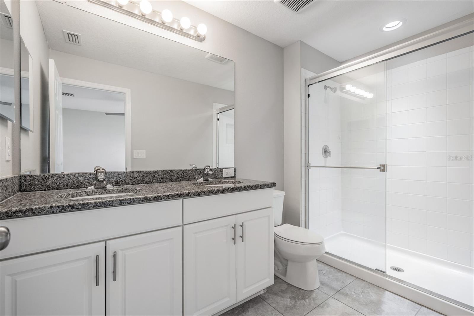
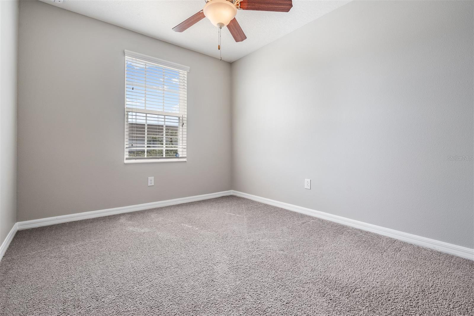
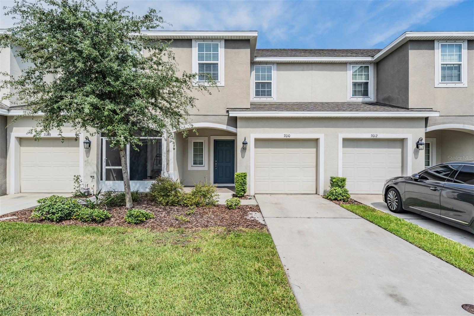
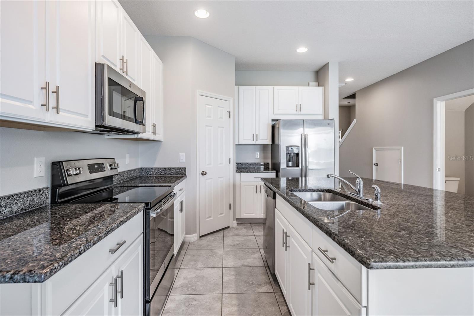
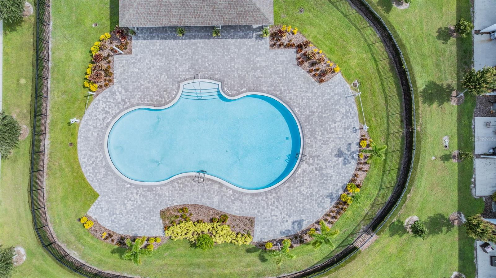
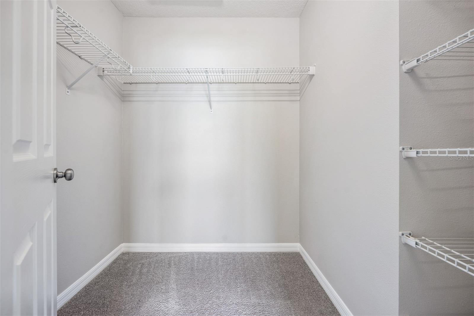
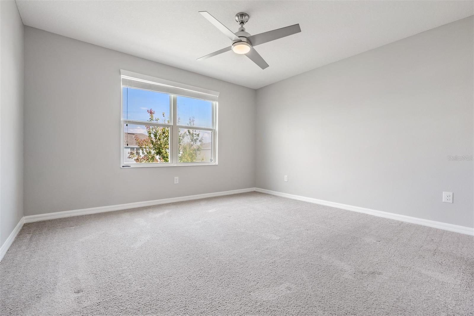
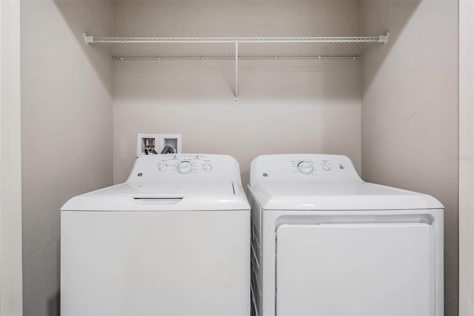
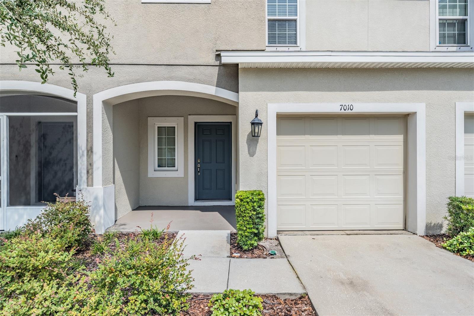
Active
7010 SUMMER HOLLY PL
$269,000
Features:
Property Details
Remarks
This beautiful townhome features 1400 sq ft of living space, 3 bedrooms, 2.5 baths, 1-car garage, pond view lot and is located in the community of Oak Creek. Upon entering you are greeted with the foyer that flows into the kitchen and Family Room. The Kitchen overlooks the Family Room and features 42" cabinetry, granite countertops, undermount sink, recessed lights, stainless steel appliances and breakfast bar. Large Family Room (19X11) with triple sliding glass doors to the patio. A half bath and storage space under the staircase completes the first floor. The Primary Bedroom is upstairs along with two other bedrooms and a second full bath. Spacious Primary Bedroom (13X12) with walk-in closet and bath with dual sinks in the vanity and walk-in shower. All bedrooms are spacious with ample closet space. Washer/Dryer conveniently located upstairs. Other Highlights: 18”X18” ceramic tile throughout the first floor and wet areas, Interior freshly painted, Hurricane Shutters, and Epoxy flooring in the garage. Townhome located in close proximity to the community pool. Oak Creek offers low monthly HOA dues and NO CDD Fees. Centrally located and minutes away from plenty of shopping/dining and major expressways. THIS BEAUTIFUL TOWNHOME IS TRULY A MUST SEE!!!
Financial Considerations
Price:
$269,000
HOA Fee:
199.57
Tax Amount:
$4567
Price per SqFt:
$192.14
Tax Legal Description:
OAK CREEK PARCEL 8 PHASE 1 LOT 115
Exterior Features
Lot Size:
1793
Lot Features:
Sidewalk, Paved
Waterfront:
No
Parking Spaces:
N/A
Parking:
Driveway, Garage Door Opener
Roof:
Shingle
Pool:
No
Pool Features:
N/A
Interior Features
Bedrooms:
3
Bathrooms:
3
Heating:
Central
Cooling:
Central Air
Appliances:
Dishwasher, Dryer, Electric Water Heater, Microwave, Range, Refrigerator, Washer
Furnished:
No
Floor:
Carpet, Ceramic Tile
Levels:
Two
Additional Features
Property Sub Type:
Townhouse
Style:
N/A
Year Built:
2018
Construction Type:
Block, Stucco
Garage Spaces:
Yes
Covered Spaces:
N/A
Direction Faces:
West
Pets Allowed:
No
Special Condition:
None
Additional Features:
Hurricane Shutters, Irrigation System, Sidewalk, Sliding Doors
Additional Features 2:
Contact HOA For More Information on Lease Restrictions.
Map
- Address7010 SUMMER HOLLY PL
Featured Properties