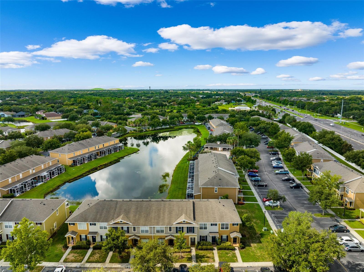
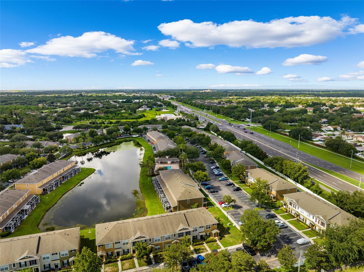
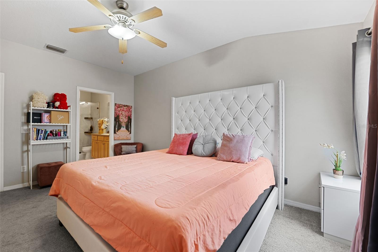
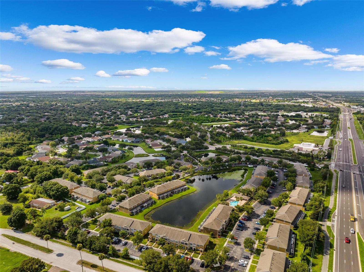
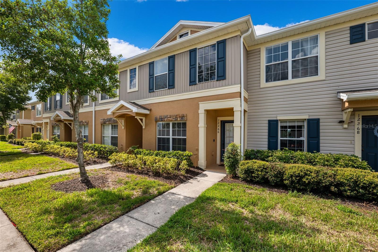
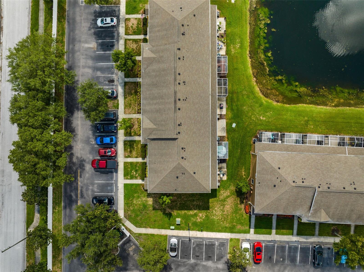
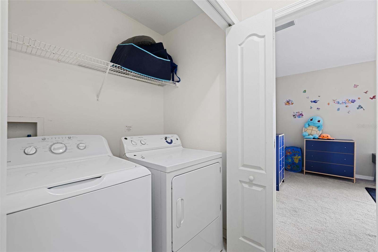
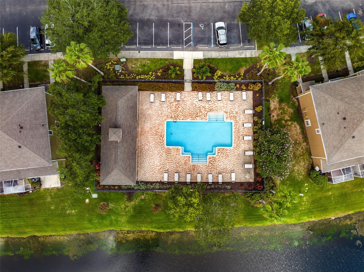
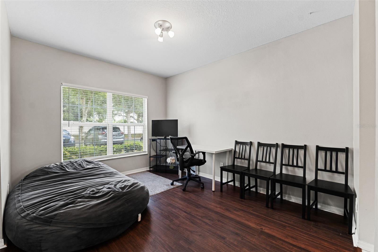
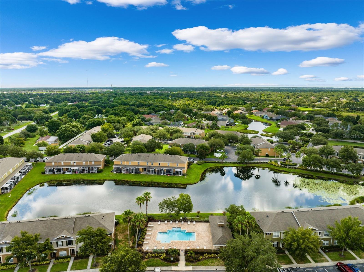
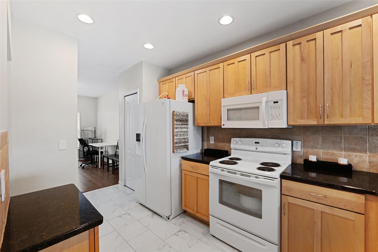
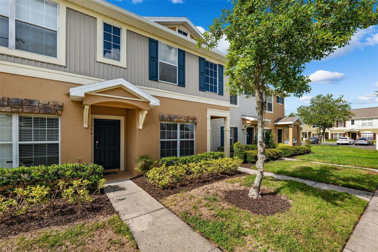
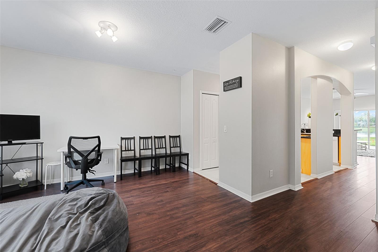
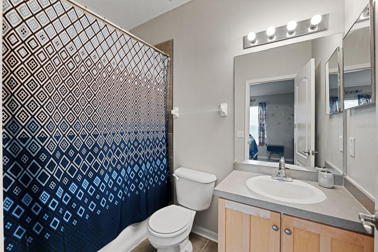
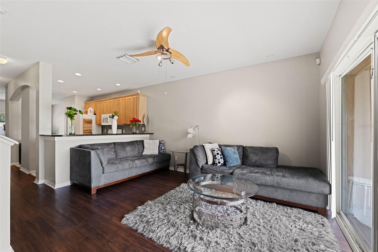
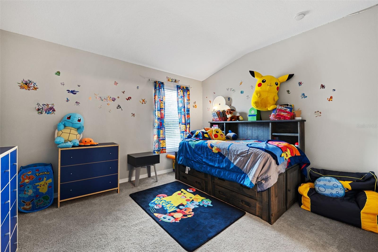
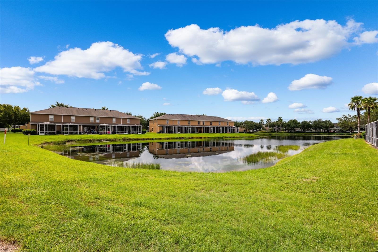
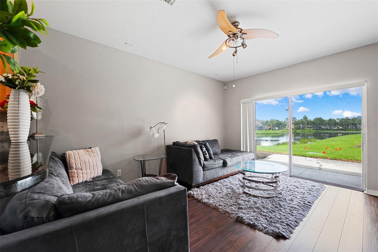
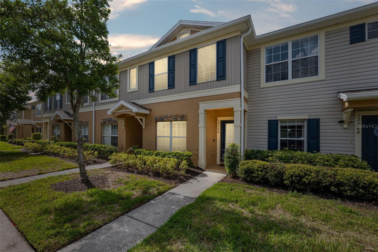
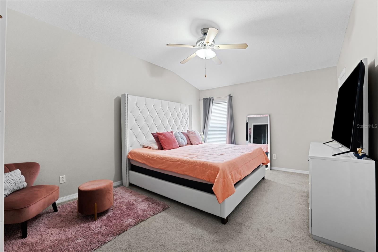
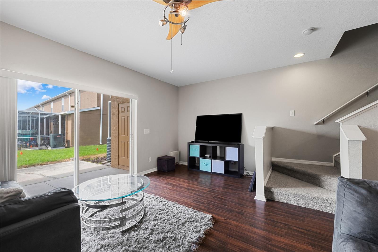
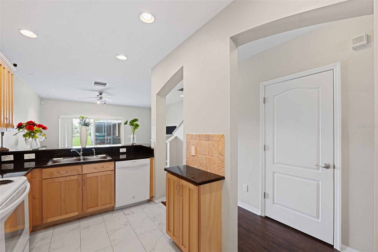
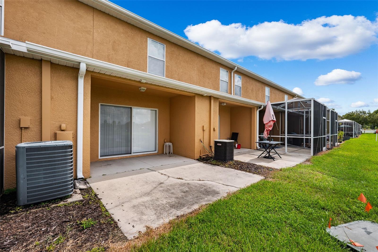
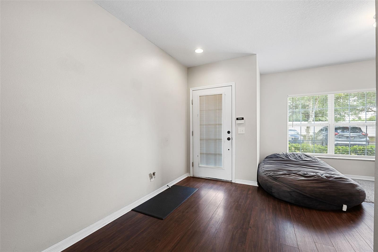
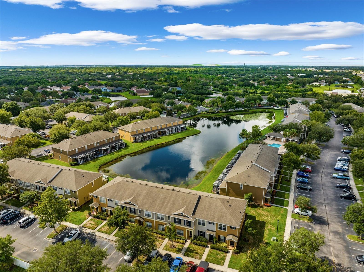
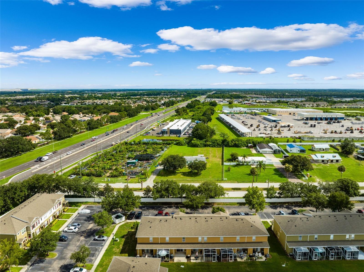
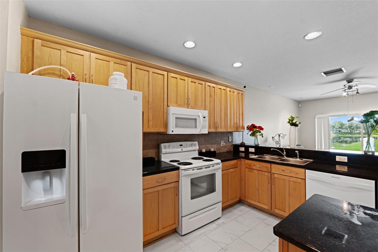
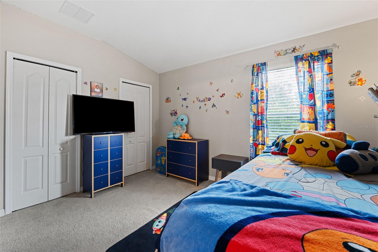
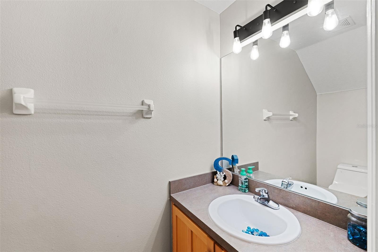
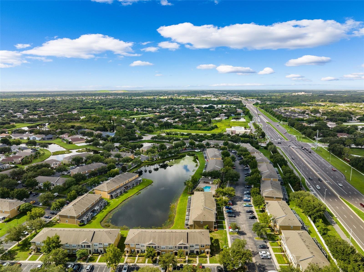
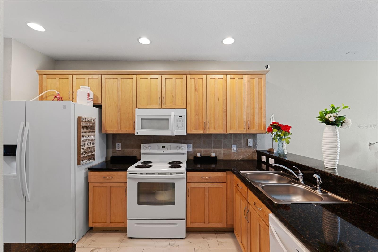
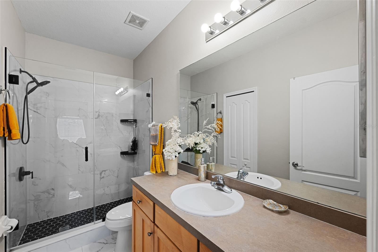
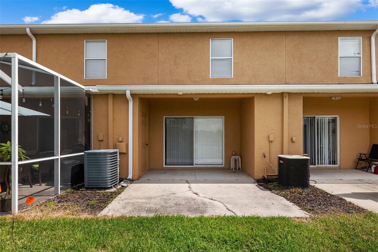
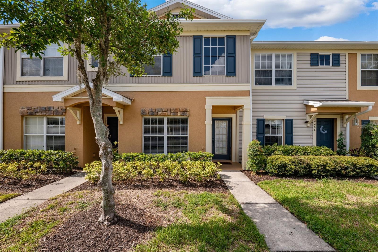
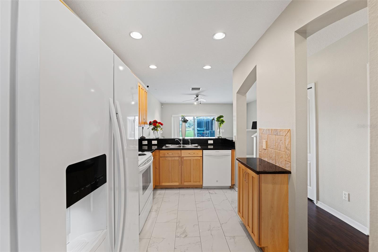
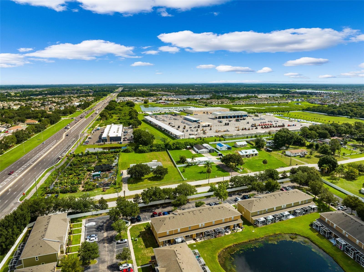
Active
12266 FOXMOOR PEAK DR
$249,900
Features:
Property Details
Remarks
Welcome Panther Trace, a gated community with no CDD, a community pool, and your new home! This stunning, renovated 2-bedroom, 2.5-bathroom townhome features remodeled bathrooms and fresh paint throughout. The relaxing pond out back is a prefect place to enjoy your morning coffee. Step inside to the main living space, filled with natural light. This spacious living room features newer flooring and seamlessly flows into the kitchen. New flooring, 2 pantries and granite counter tops are just a few of the great features in the kitchen. The dining room is off the kitchen, allowing ample space for dinner parties and access to the patio for BBQ’s. There is also a guest bathroom downstairs, which means guests don’t have to go upstairs! Upstairs, the master suite is a true retreat, boasting 2 large closets and a beautifully remodeled en-suite, with a luxurious glass-enclosed shower. The second bedroom is equally spacious, with its own remodeled private bathroom and oversized closet, making it ideal for guests. Perfectly situated just off of 301, it provides easy access to I-75, shopping centers, schools, hospitals, and more. Don’t miss the opportunity to make this your forever home. Schedule a tour today and make this your new home.
Financial Considerations
Price:
$249,900
HOA Fee:
275
Tax Amount:
$2432
Price per SqFt:
$180.69
Tax Legal Description:
PANTHER TRACE PHASE 1 TOWNHOMES LOT 6 BLOCK 13
Exterior Features
Lot Size:
1106
Lot Features:
N/A
Waterfront:
No
Parking Spaces:
N/A
Parking:
N/A
Roof:
Shingle
Pool:
No
Pool Features:
N/A
Interior Features
Bedrooms:
2
Bathrooms:
3
Heating:
Electric
Cooling:
Central Air
Appliances:
Cooktop, Dishwasher, Disposal, Dryer, Electric Water Heater, Microwave, Range, Refrigerator, Washer
Furnished:
No
Floor:
Carpet, Laminate, Tile
Levels:
Two
Additional Features
Property Sub Type:
Townhouse
Style:
N/A
Year Built:
2005
Construction Type:
Block
Garage Spaces:
No
Covered Spaces:
N/A
Direction Faces:
North
Pets Allowed:
Yes
Special Condition:
None
Additional Features:
Sidewalk, Sliding Doors, Storage
Additional Features 2:
Buyer/Buyer's Agent must verify leasing restrictions with the HOA
Map
- Address12266 FOXMOOR PEAK DR
Featured Properties