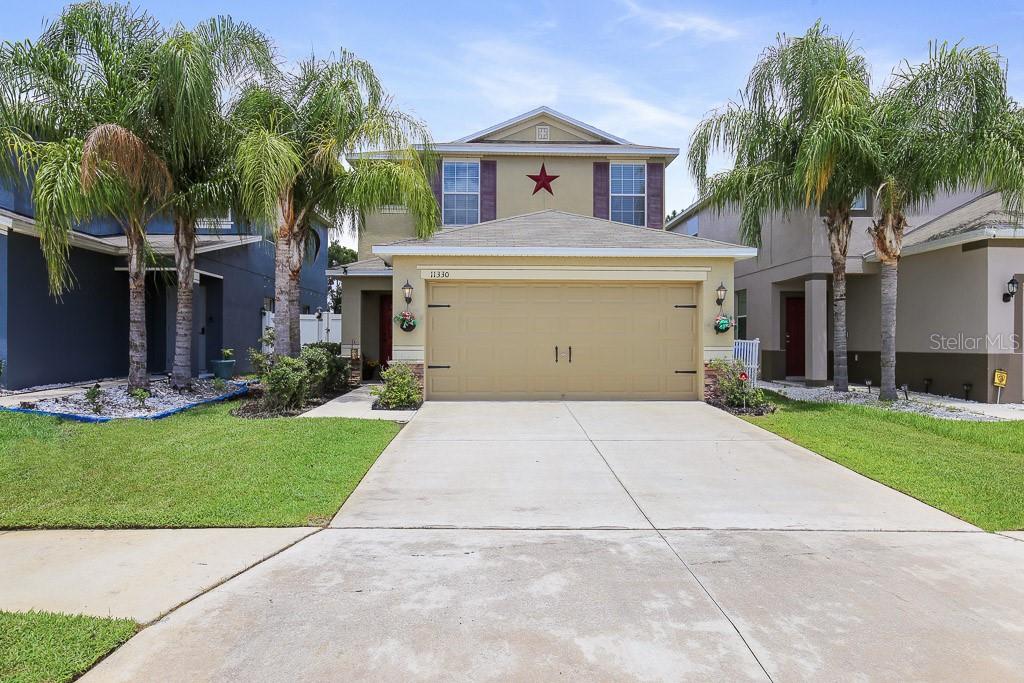



































Active
11330 VILLAS ON THE GREEN DR
$407,000
Features:
Property Details
Remarks
Welcome to this stunning 4-bedroom, 2.5-bathroom oasis with a 2-car garage, nestled on a quiet cul-de-sac along the 16th hole of a picturesque golf course. With 2,127 sq ft of living space, this home offers breathtaking views of lush landscaping with no backyard neighbors! Enjoy the modern comforts of brand-new stainless steel appliances, luxury vinyl plank flooring, granite countertops, a single basin stainless steel kitchen sink, and a fresh coat of interior paint, all less than a year old. The spacious first floor features a dining area perfect for hosting family and friends, as well as a cozy breakfast nook for your everyday meals. A convenient laundry room, complete with washer and dryer, is also located on the first floor. The master suite on the second floor boasts an en-suite bathroom, providing ultimate privacy and relaxation. Three additional bedrooms, a full bathroom, and a loft complete the second floor. Step outside to the fully fenced backyard and patio, ideal for entertaining or enjoying cozy evenings under the stars. The community amenities are impressive. Residents have access to pickle ball courts, a playground, two dog parks, tennis courts, a gym, two pools, indoor and outdoor basketball courts, a baseball field, a beach volleyball court, and more. With easy access to major highways, commuting to MacDill and Downtown Tampa is a breeze. Shopping and dining options are plentiful and within a few miles. This move-in-ready home is perfect for you to make it yours or add to your investment portfolio. Don’t miss the opportunity to live in this highly sought-after community. Schedule your private tour today!
Financial Considerations
Price:
$407,000
HOA Fee:
129
Tax Amount:
$3264.33
Price per SqFt:
$191.35
Tax Legal Description:
SUMMERFIELD CROSSINGS VILLAGE 1 TRACT 15 LOT 13
Exterior Features
Lot Size:
4200
Lot Features:
Cul-De-Sac, Near Golf Course, Sidewalk
Waterfront:
No
Parking Spaces:
N/A
Parking:
Driveway, Garage Door Opener
Roof:
Shingle
Pool:
No
Pool Features:
N/A
Interior Features
Bedrooms:
4
Bathrooms:
3
Heating:
Central, Electric
Cooling:
Central Air
Appliances:
Dishwasher, Disposal, Dryer, Electric Water Heater, Microwave, Range, Refrigerator, Washer
Furnished:
No
Floor:
Carpet, Luxury Vinyl
Levels:
Two
Additional Features
Property Sub Type:
Single Family Residence
Style:
N/A
Year Built:
2015
Construction Type:
Block, Stucco, Wood Frame
Garage Spaces:
Yes
Covered Spaces:
N/A
Direction Faces:
South
Pets Allowed:
Yes
Special Condition:
None
Additional Features:
Irrigation System, Sidewalk, Sliding Doors, Sprinkler Metered
Additional Features 2:
Buyer or buyer's agent to confirm and verify HOA/CDD fees and regulations.
Map
- Address11330 VILLAS ON THE GREEN DR
Featured Properties