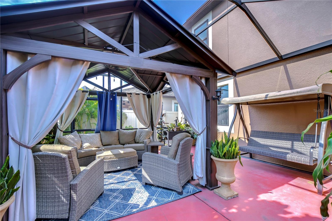
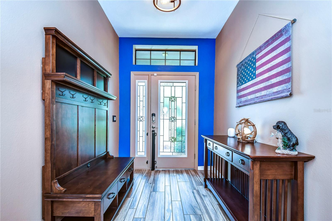
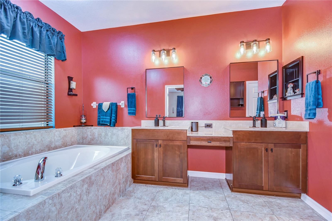
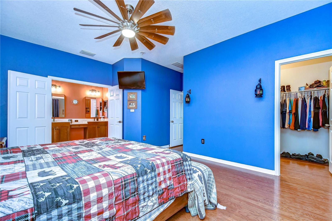
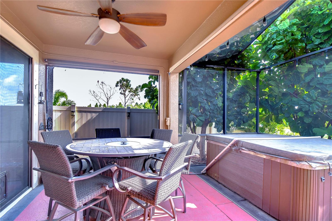
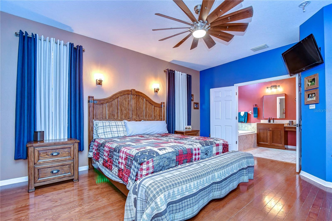
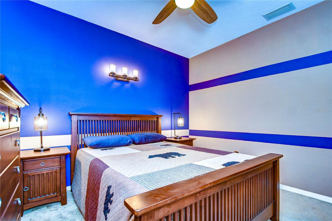
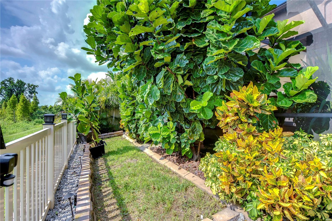
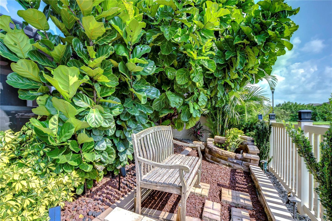
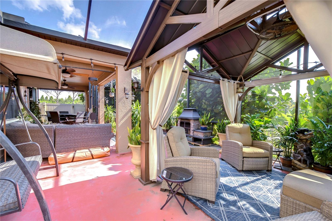
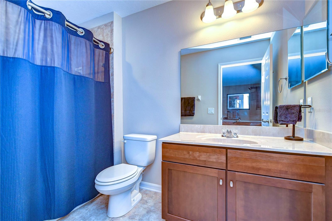
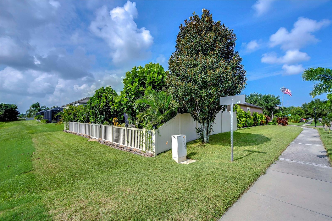
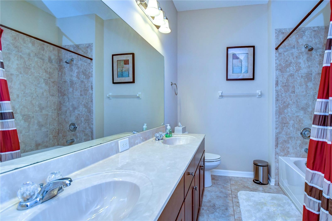
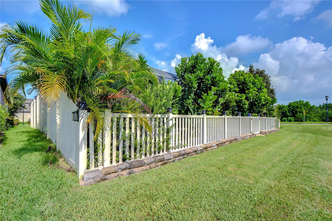
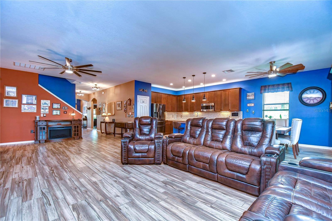
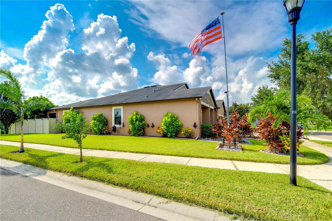
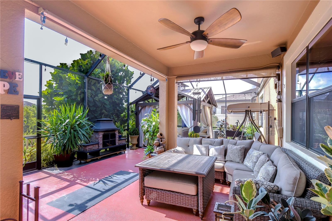
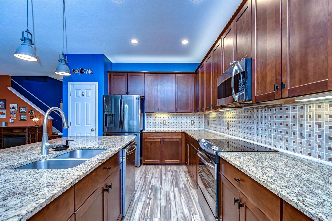
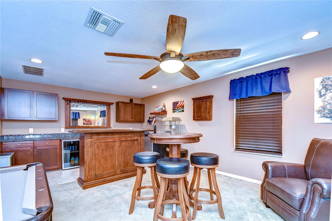
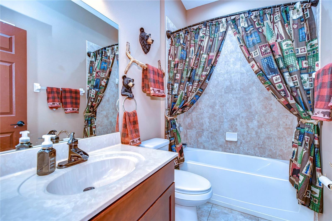
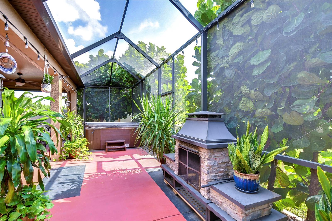
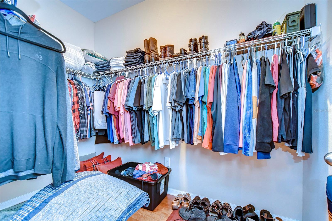
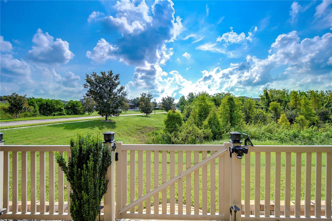
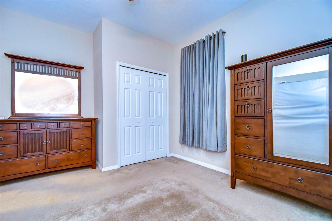
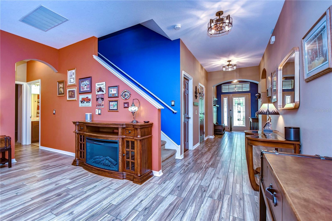
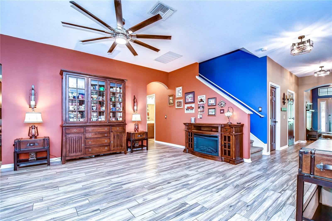
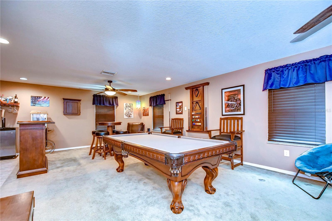
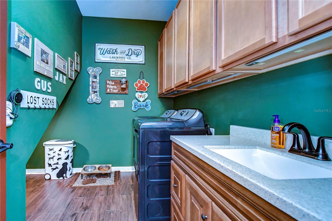
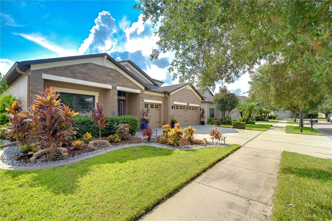
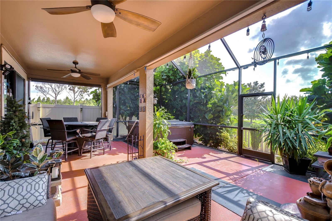
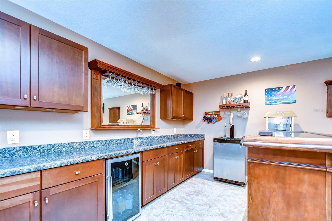
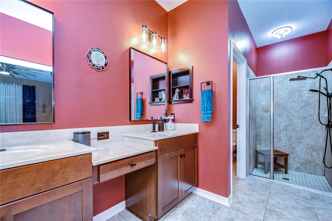
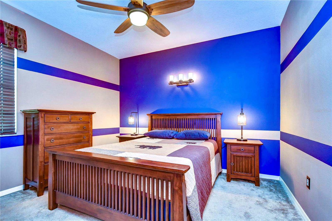
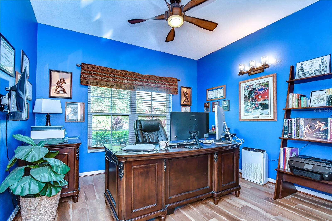
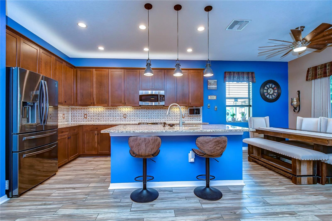
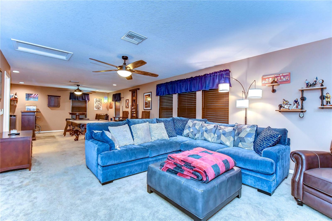
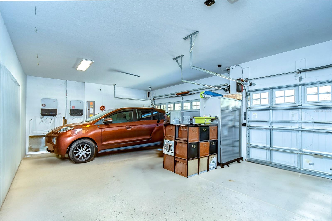
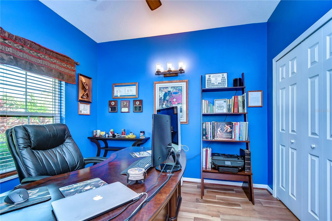
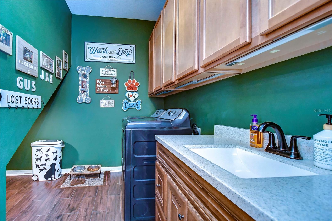
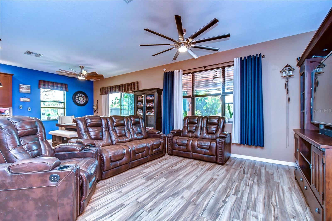
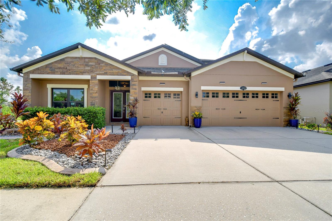
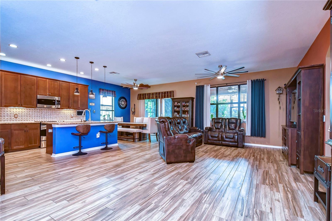
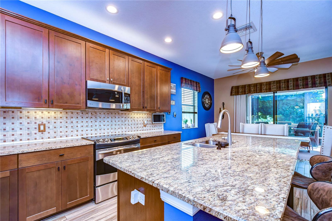
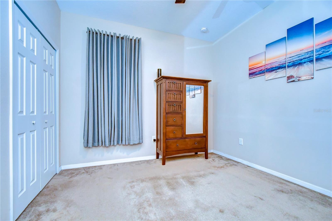
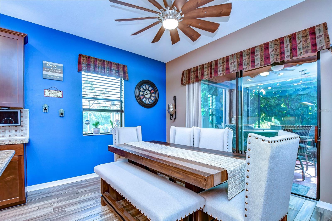
Active
11533 SAND STONE ROCK DR
$540,000
Features:
Property Details
Remarks
One or more photo(s) has been virtually staged. PRICE REDUCTION!!! Step into this meticulously maintained 2-story home that offers a gorgeous backyard view, manicured landscaping and pleasing curb appeal in Riverview FL. This 4-bedroom, 4-bathroom, 3 car garage home boasts plenty of room to entertain with a first-floor open floorplan and a generous second-floor family room. The flooring in the living room and kitchen is a beautiful ceramic tile wood look. This home has solar panels that have shown to decrease monthly electricity needs and are fully owned, not leased. The covered patio area is a must see with several cozy places to lounge and enjoy the quiet environment with a morning cup of coffee. There is conservation in the back so there will not be any neighbors on 2 sides of this home. *All furniture on the second floor, including the pool table and accessories, bar and accessories (not alcohol), television, and fireplace convey with the sale. All items (not including the plants) on the patio can convey at buyer's request. Situated near amenities and attractions, and it's located minutes from the new Advent Health Riverview Hospital opening in October. This home won't last long! It truly is a must see.
Financial Considerations
Price:
$540,000
HOA Fee:
165
Tax Amount:
$5332.45
Price per SqFt:
$168.96
Tax Legal Description:
ESTUARY PHASE 2 LOT 26 BLOCK 6
Exterior Features
Lot Size:
7678
Lot Features:
Corner Lot
Waterfront:
No
Parking Spaces:
N/A
Parking:
Driveway, Garage Door Opener
Roof:
Shingle
Pool:
No
Pool Features:
N/A
Interior Features
Bedrooms:
4
Bathrooms:
4
Heating:
Central
Cooling:
Central Air
Appliances:
Dishwasher, Disposal, Range, Refrigerator
Furnished:
Yes
Floor:
Carpet, Ceramic Tile, Wood
Levels:
Two
Additional Features
Property Sub Type:
Single Family Residence
Style:
N/A
Year Built:
2013
Construction Type:
Stucco
Garage Spaces:
Yes
Covered Spaces:
N/A
Direction Faces:
West
Pets Allowed:
Yes
Special Condition:
None
Additional Features:
Lighting, Rain Gutters, Sidewalk
Additional Features 2:
Buyer to check with HOA to verify all restrictions
Map
- Address11533 SAND STONE ROCK DR
Featured Properties