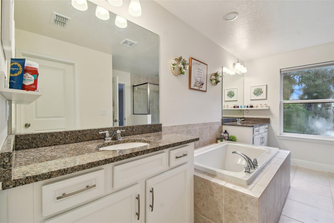
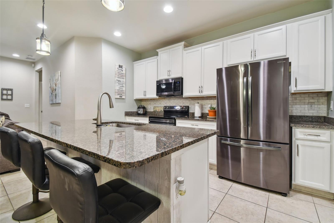
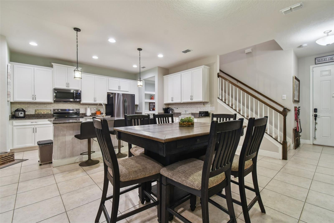
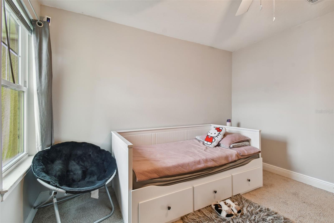
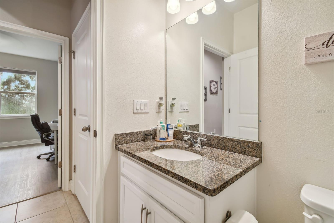
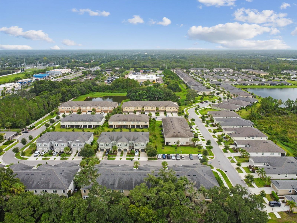
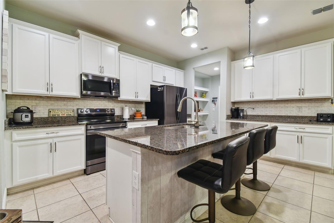
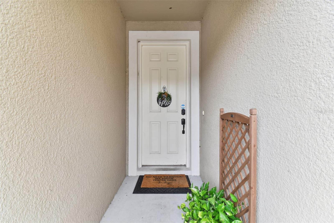
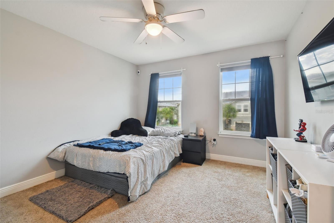
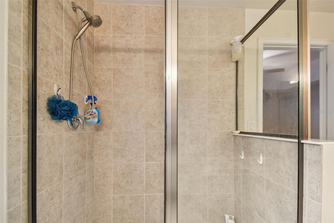
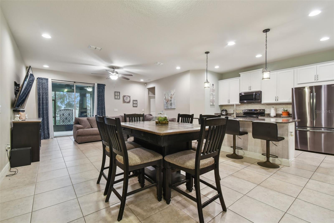
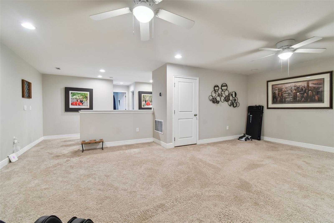
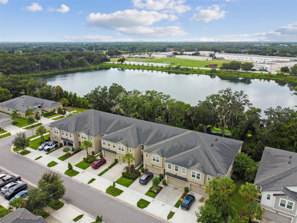
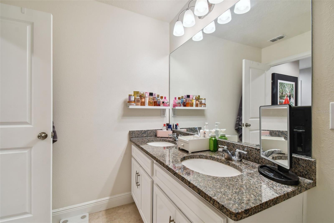
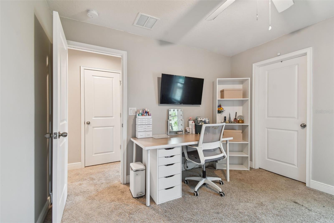
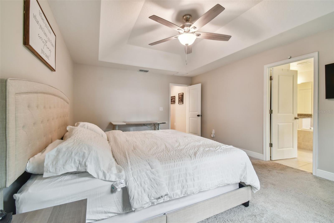
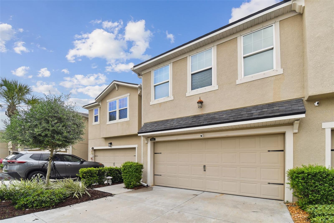
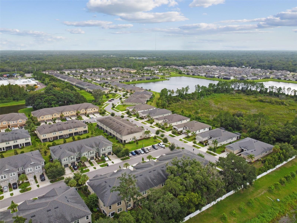
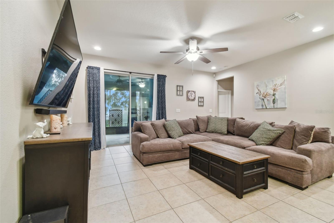
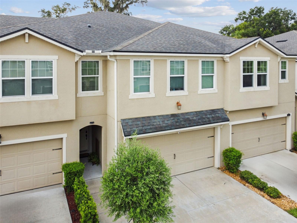
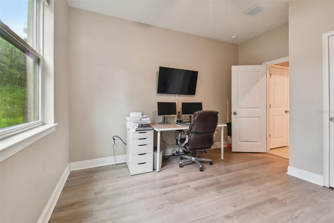
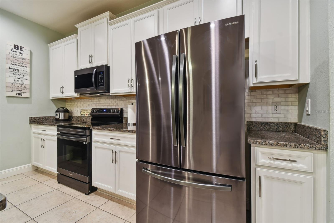
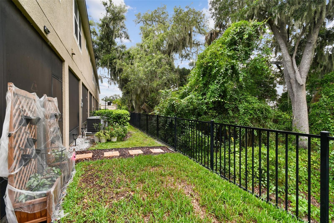
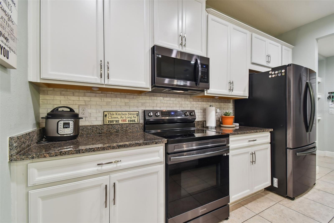
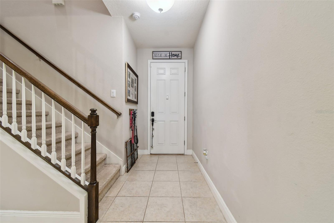
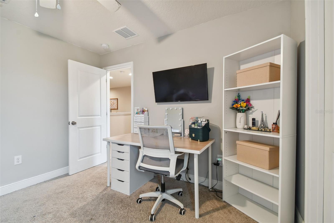
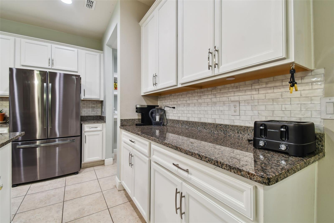
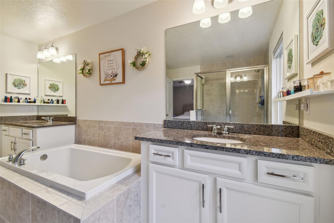
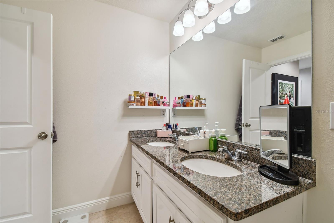
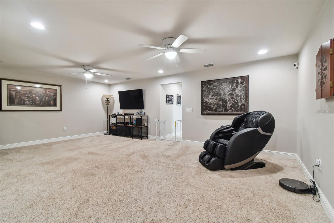
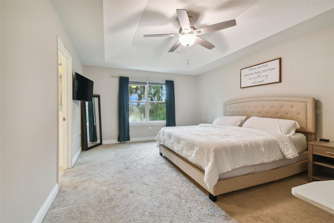
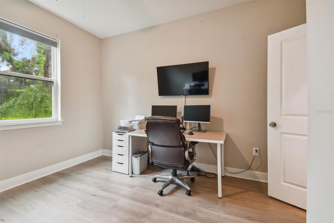
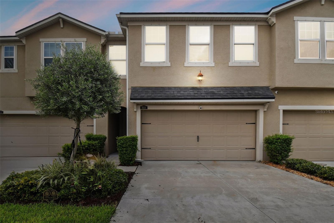
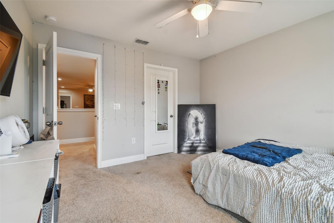
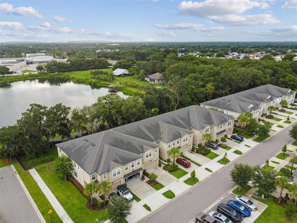
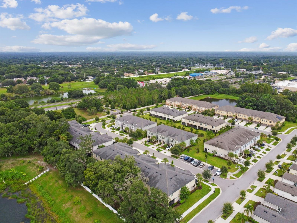
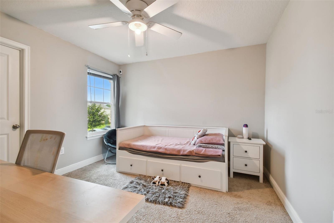
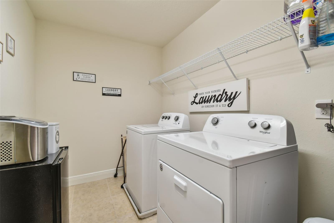
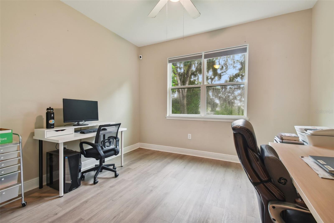
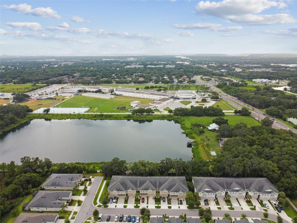
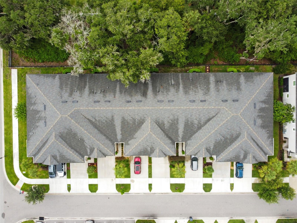
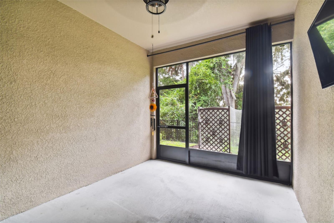
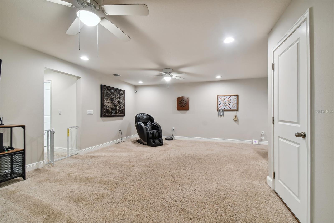
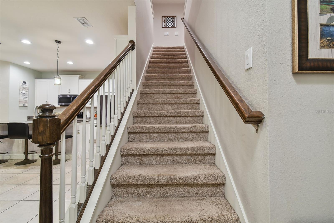
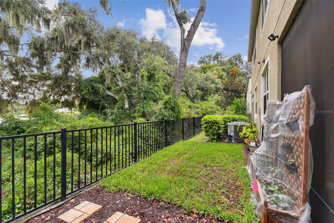
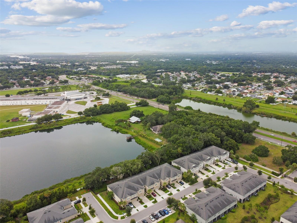
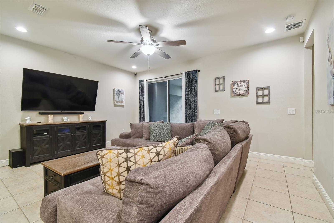
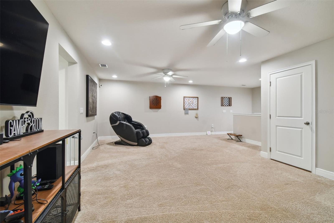
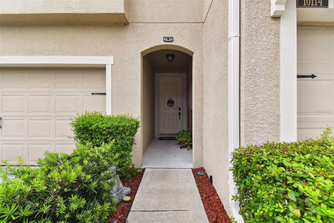
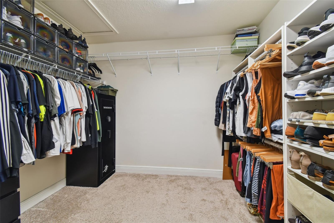
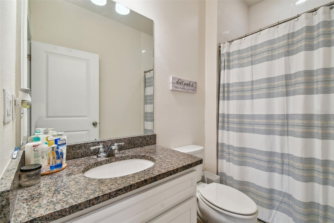
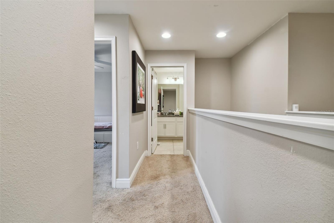
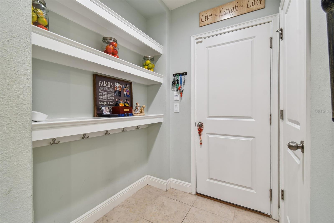
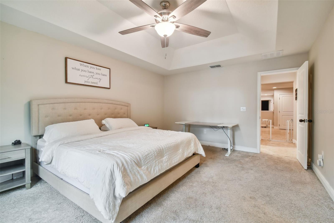
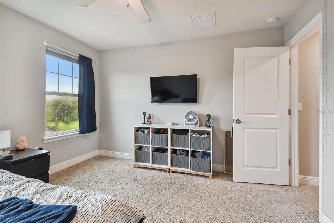
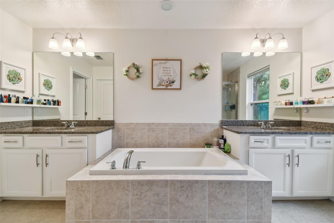
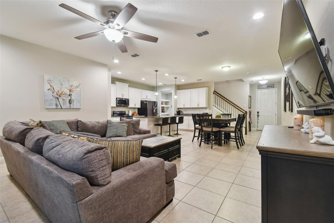
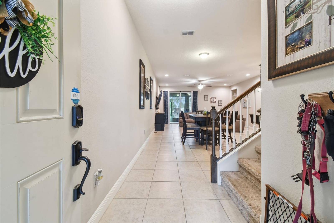
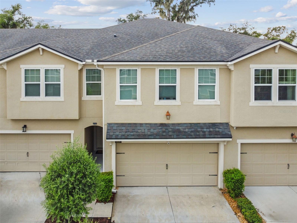
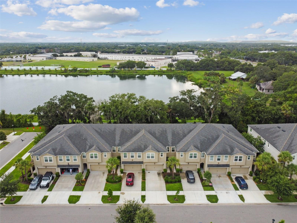
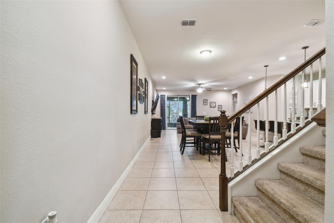
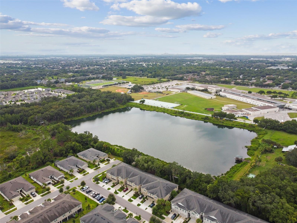
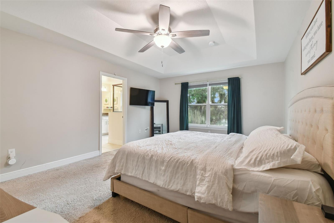
Active
10114 NEWEL VALLEY LOOP
$420,000
Features:
Property Details
Remarks
This stunning four-bedroom, three-bath townhome in the sought-after Boyette Park Gated Community is a true gem. As you enter, a sense of tranquility washes over you. The tiled foyer leads to a spacious, tiled dining and living room combination. The kitchen is a culinary enthusiast's paradise, featuring an oversized island with granite countertop, wood cabinets adorned with crown molding, stainless steel appliances, recessed lighting, a pull-out wastebasket, and a walk-in pantry. The first floor houses a bedroom with a full bathroom, ideal for guests or as a mother-in-law suite. Upstairs, you'll find a generous loft perfect for entertainment, games, movies, or relaxation. The upper level also contains three additional bedrooms and two bathrooms. The owner's retreat is a standout, boasting tray ceilings and an expansive walk-in closet in the ensuite bathroom which features double raised-height vanities flanking a jacuzzi tub, tiled shower, decorative lighting, and granite countertops. A covered lanai overlooks a serene conservation area, ensuring no backyard neighbors. The community offers a swimming pool, park, and playground. Boyette Park is close to shopping with easy access to I75. This impeccable home is truly a must-see that won't disappoint. Schedule your showing today!
Financial Considerations
Price:
$420,000
HOA Fee:
287
Tax Amount:
$3341.43
Price per SqFt:
$160.43
Tax Legal Description:
BOYETTE PARK PHASES 1E/2A/2B/3 LOT 357
Exterior Features
Lot Size:
2352
Lot Features:
N/A
Waterfront:
No
Parking Spaces:
N/A
Parking:
N/A
Roof:
Other, Shingle
Pool:
No
Pool Features:
N/A
Interior Features
Bedrooms:
4
Bathrooms:
3
Heating:
Central
Cooling:
Central Air
Appliances:
Dishwasher, Dryer, Microwave, Range, Refrigerator, Washer
Furnished:
No
Floor:
Carpet, Tile
Levels:
Two
Additional Features
Property Sub Type:
Townhouse
Style:
N/A
Year Built:
2020
Construction Type:
Block, Other, Stucco
Garage Spaces:
Yes
Covered Spaces:
N/A
Direction Faces:
East
Pets Allowed:
Yes
Special Condition:
None
Additional Features:
Hurricane Shutters, Irrigation System, Other, Sidewalk
Additional Features 2:
Buyers and or Buyer's agent to verify all leasing restrictions. Sellers do not know.
Map
- Address10114 NEWEL VALLEY LOOP
Featured Properties