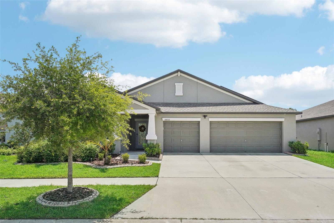
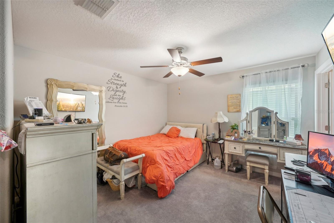
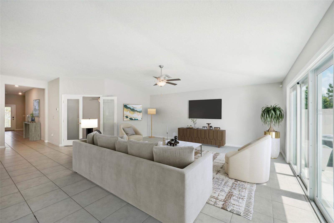
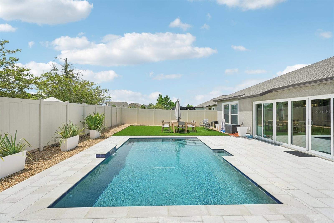
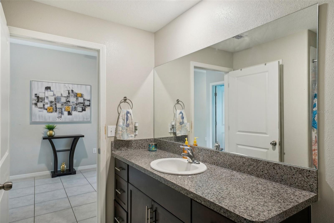
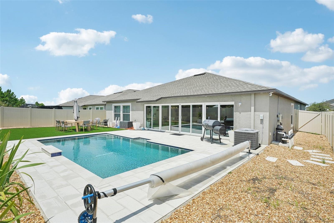
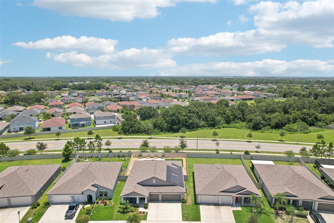
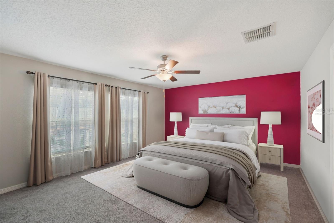
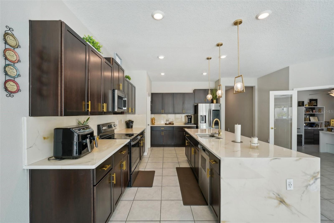
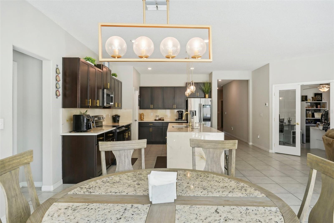
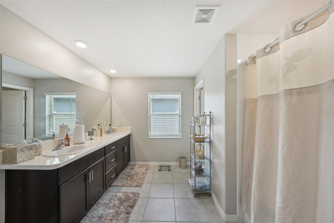
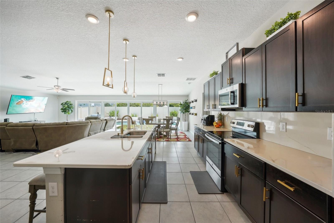
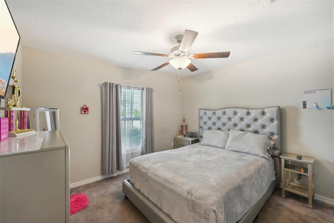
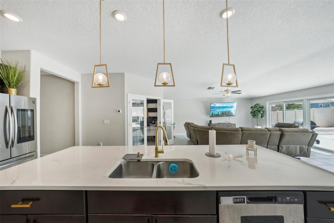
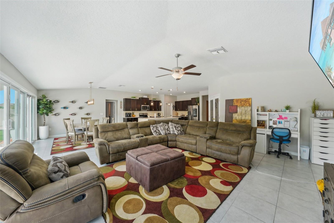
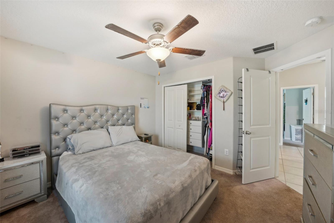
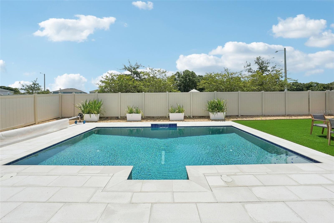
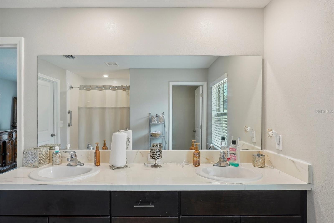
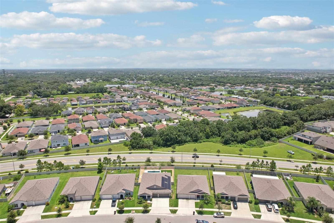
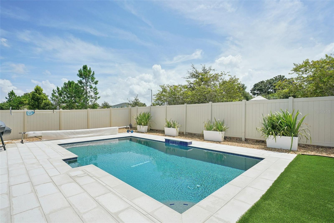
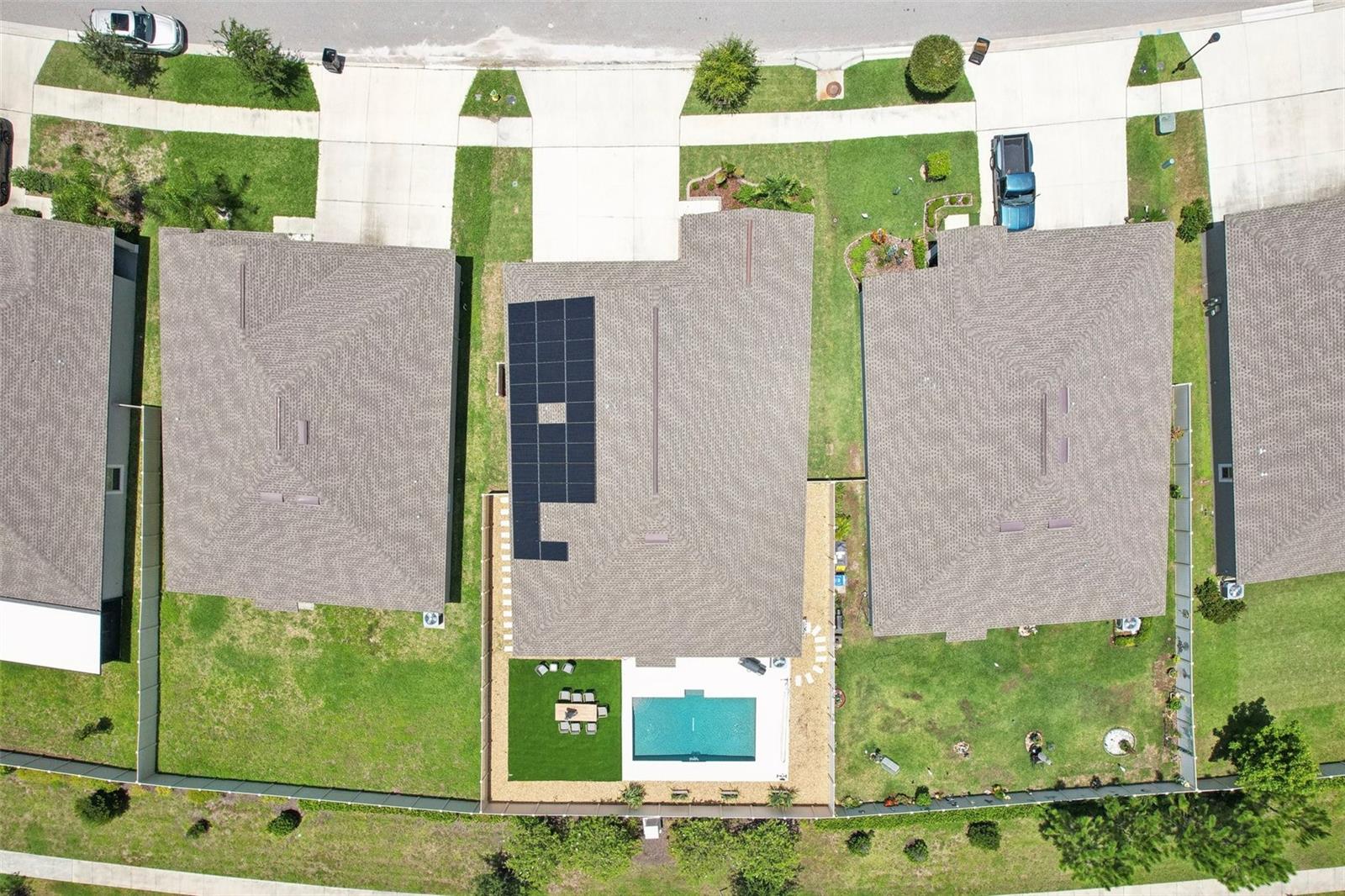
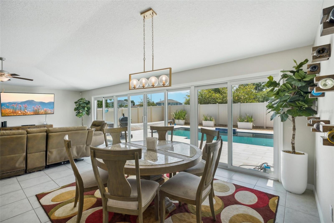
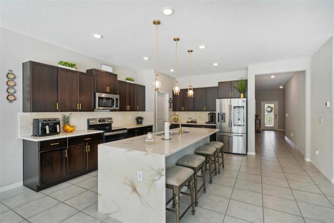
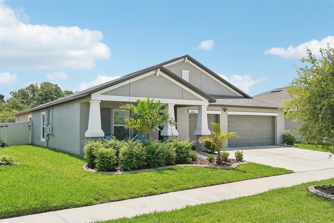
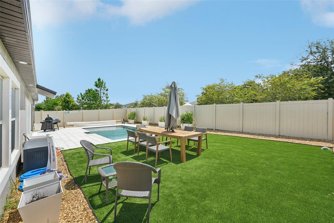
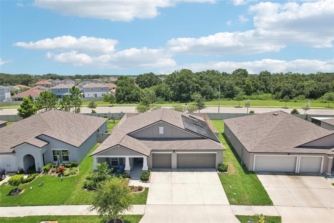
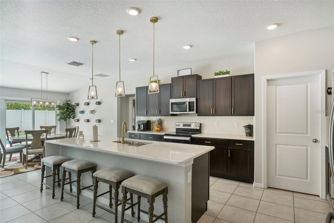
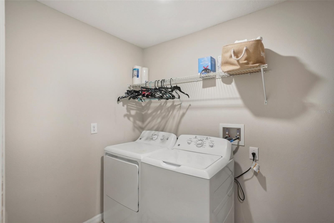
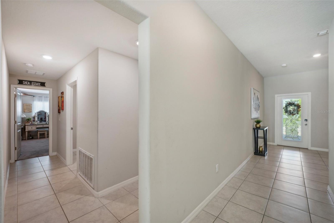
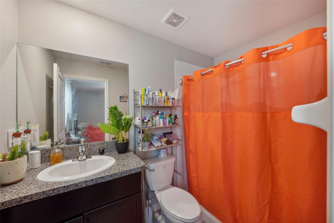
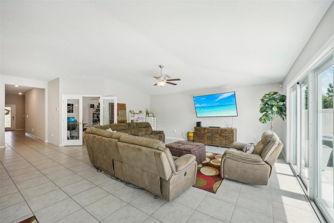
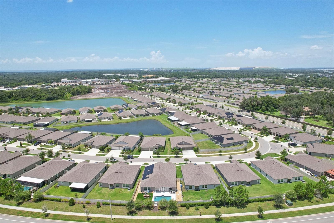
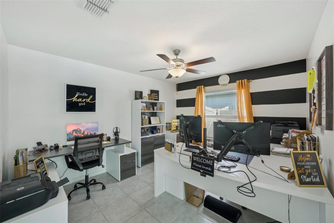
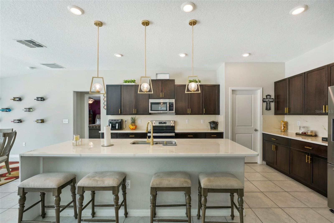
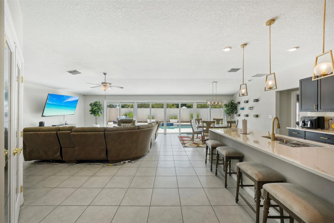
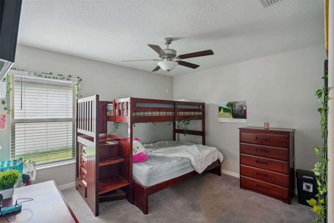
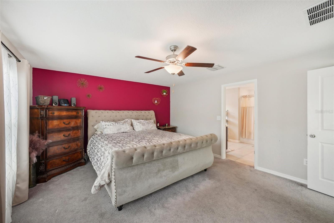
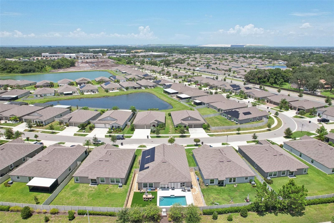
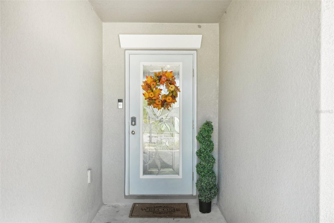
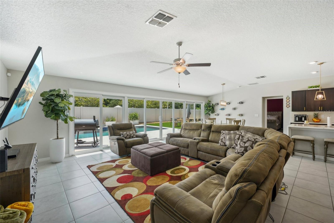
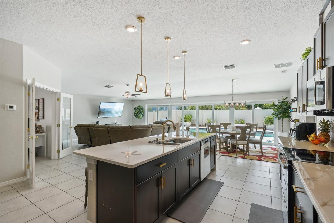
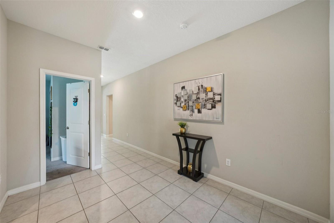
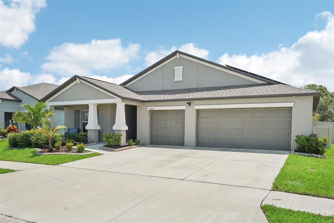
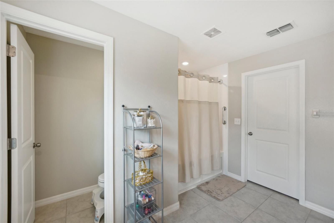
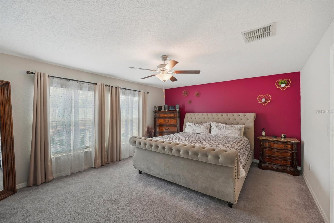
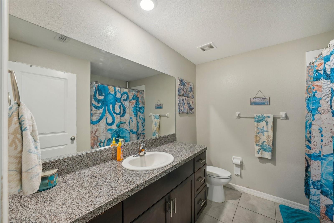
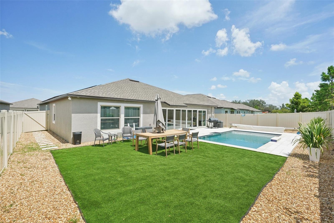
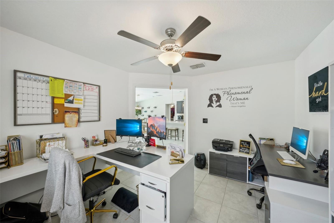
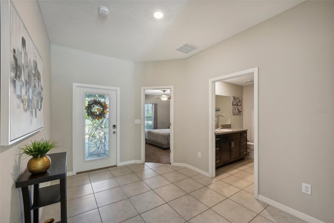
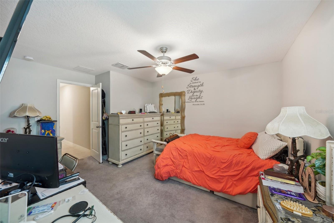
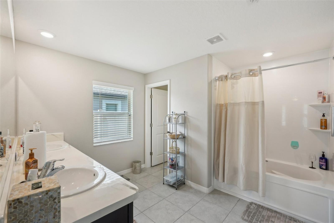
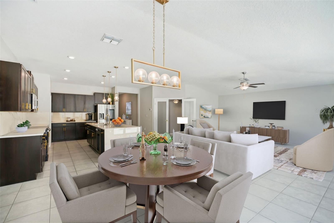
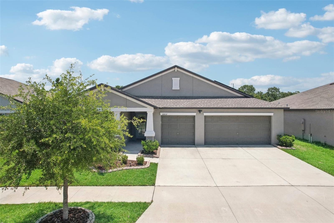
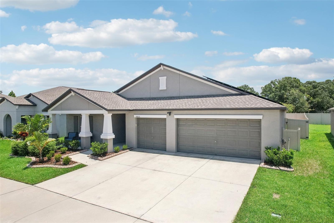
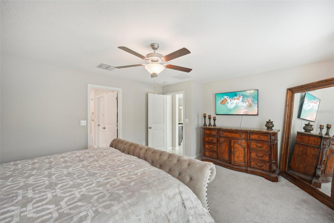
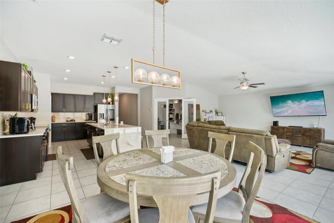
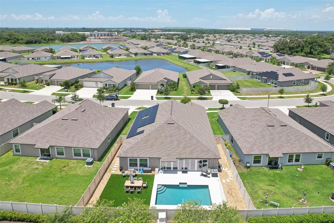
Active
10832 SAGE CANYON DR
$584,599
Features:
Property Details
Remarks
One or more photo(s) has been virtually staged. SOLAR PANELS PAID AT CLOSING with appropriate offer. Step into an oasis of modern luxury with this meticulously upgraded residence. Embraced by new palm trees swaying in the breeze, the exterior welcomes you with a tasteful fence enclosing a refreshing pool area, complete with all equipment and a robotic pool vacuum for effortless maintenance. Inside, a grand 24ft wide sliding door beckons you into an expansive living space where natural light cascades across a newly organized pantry, enhancing daily convenience. The heart of the home boasts a revitalized primary bathroom showcasing a sleek new tub and shower, complemented by an upgraded closet in the primary bedroom. This versatile layout includes a flex room currently utilized as a home office but can effortlessly transform into a fifth bedroom to suit evolving needs. With solar panels ensuring eco-friendly energy savings and a water softener for optimal comfort, every detail has been carefully considered for modern living. Whether you're relaxing by the poolside, enjoying the seamless indoor-outdoor flow, or preparing gourmet meals in the updated kitchen, this home promises an unparalleled lifestyle. Discover a blend of elegance and functionality where every corner reflects thoughtful design and quality craftsmanship.
Financial Considerations
Price:
$584,599
HOA Fee:
107
Tax Amount:
$9099
Price per SqFt:
$228.63
Tax Legal Description:
VENTANA GROVES PHASE 3 AND CONE GROVE ROAD LOT 17 BLOCK 22
Exterior Features
Lot Size:
7621
Lot Features:
Sidewalk
Waterfront:
No
Parking Spaces:
N/A
Parking:
Driveway, Garage Door Opener
Roof:
Tile
Pool:
Yes
Pool Features:
Deck, Gunite, In Ground, Lighting, Salt Water, Solar Cover
Interior Features
Bedrooms:
4
Bathrooms:
3
Heating:
Central, Solar
Cooling:
Central Air
Appliances:
Dishwasher, Disposal, Dryer, Electric Water Heater, Exhaust Fan, Microwave, Range, Refrigerator, Washer, Water Softener
Furnished:
Yes
Floor:
Carpet, Ceramic Tile
Levels:
One
Additional Features
Property Sub Type:
Single Family Residence
Style:
N/A
Year Built:
2021
Construction Type:
Cement Siding, Stucco
Garage Spaces:
Yes
Covered Spaces:
N/A
Direction Faces:
West
Pets Allowed:
Yes
Special Condition:
None
Additional Features:
Hurricane Shutters, Irrigation System, Lighting, Sliding Doors
Additional Features 2:
Buyer and buyers' agent to independently verify all HOA guidelines.
Map
- Address10832 SAGE CANYON DR
Featured Properties