
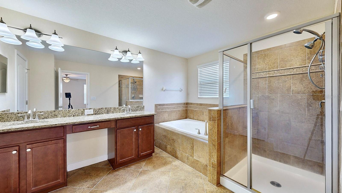
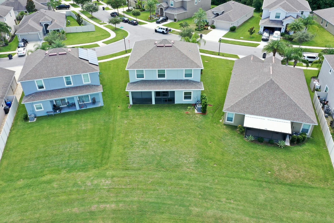


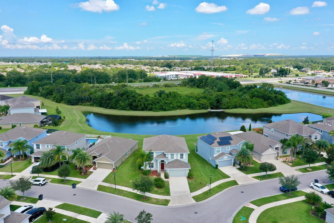
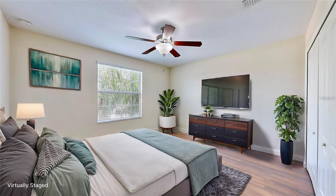
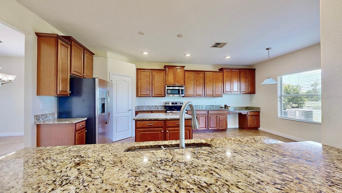


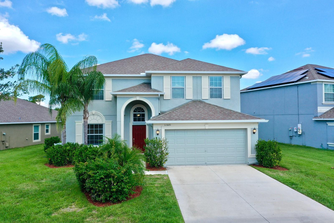




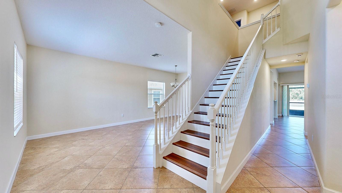
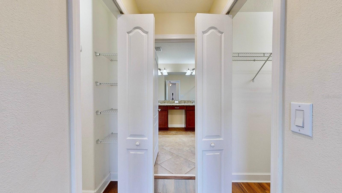
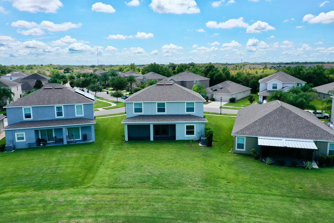

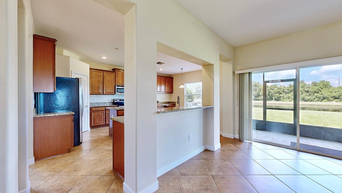
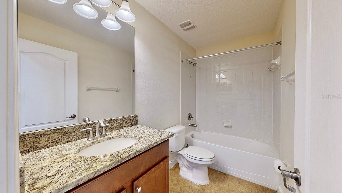
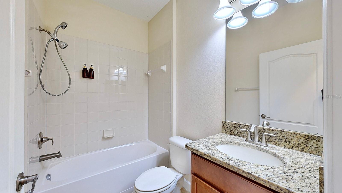
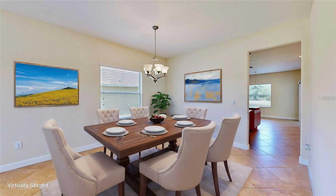

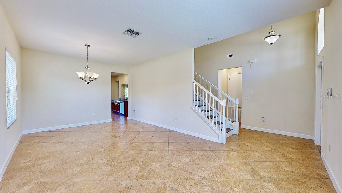
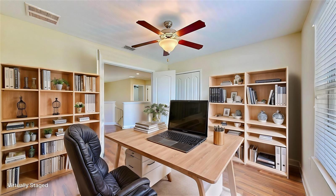

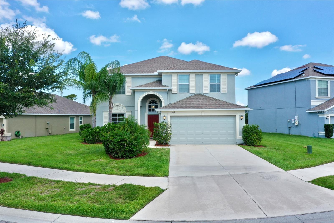
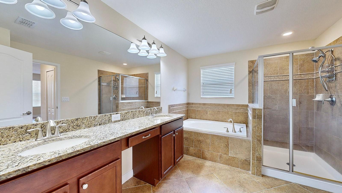
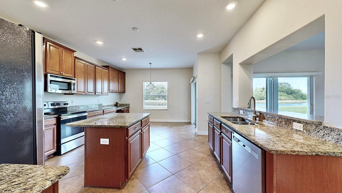


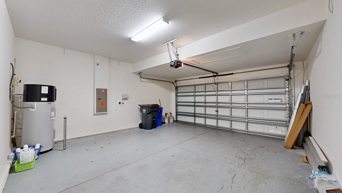
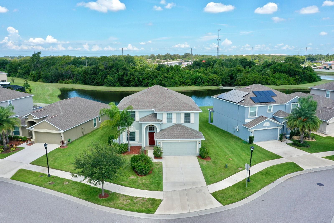
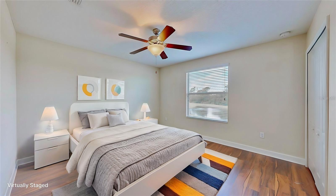

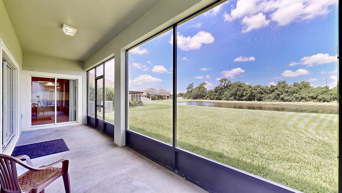
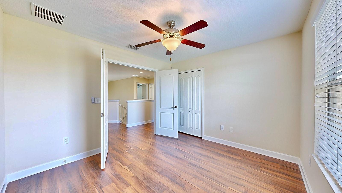
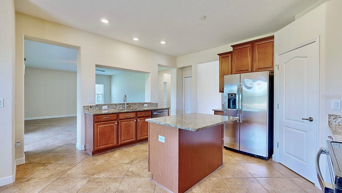



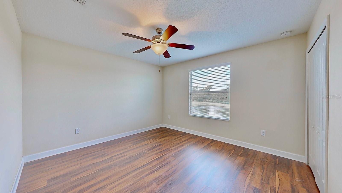

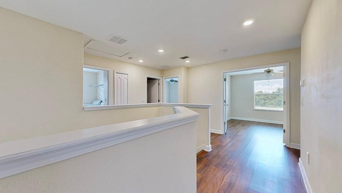

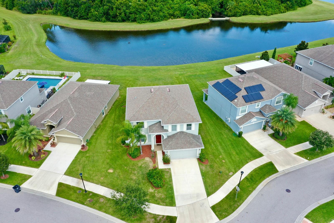

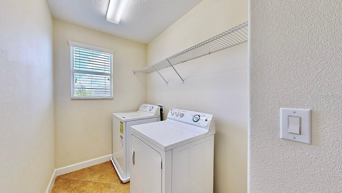



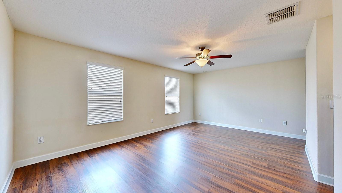
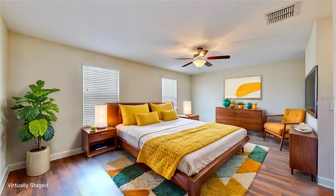
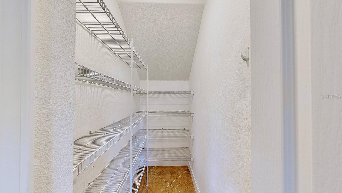
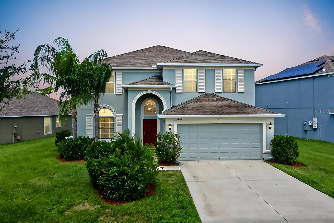

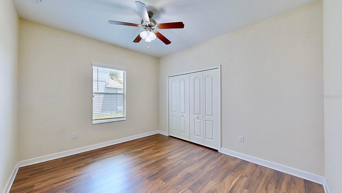

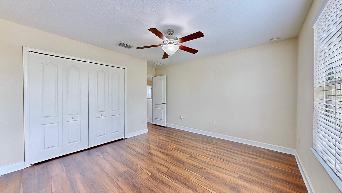





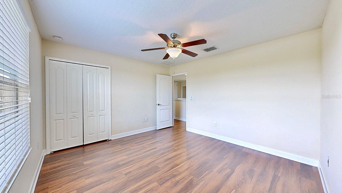



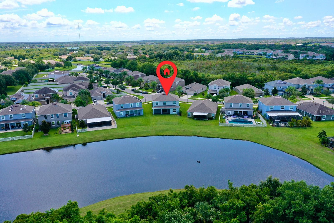
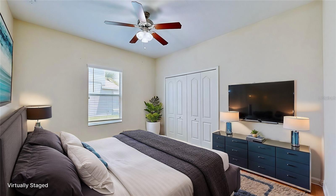
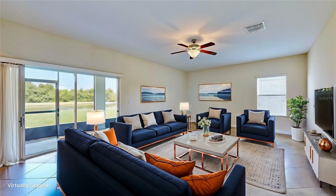
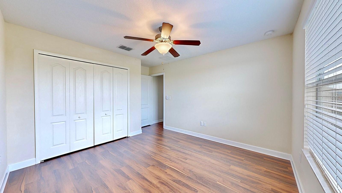
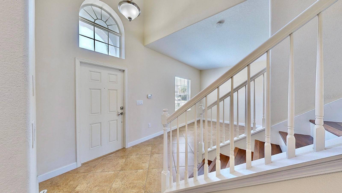
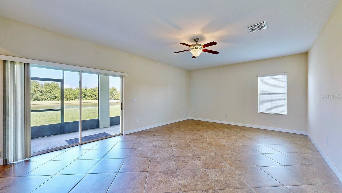
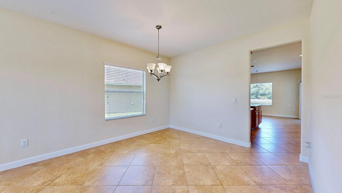


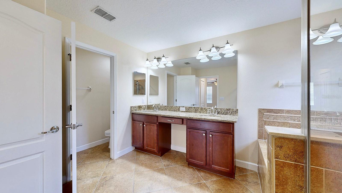
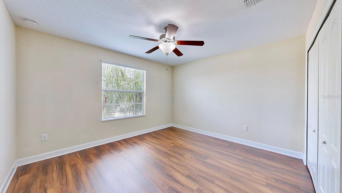



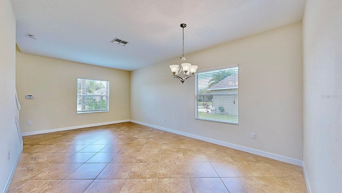


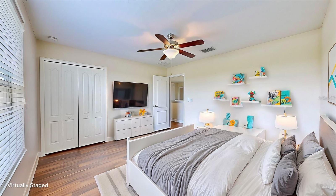

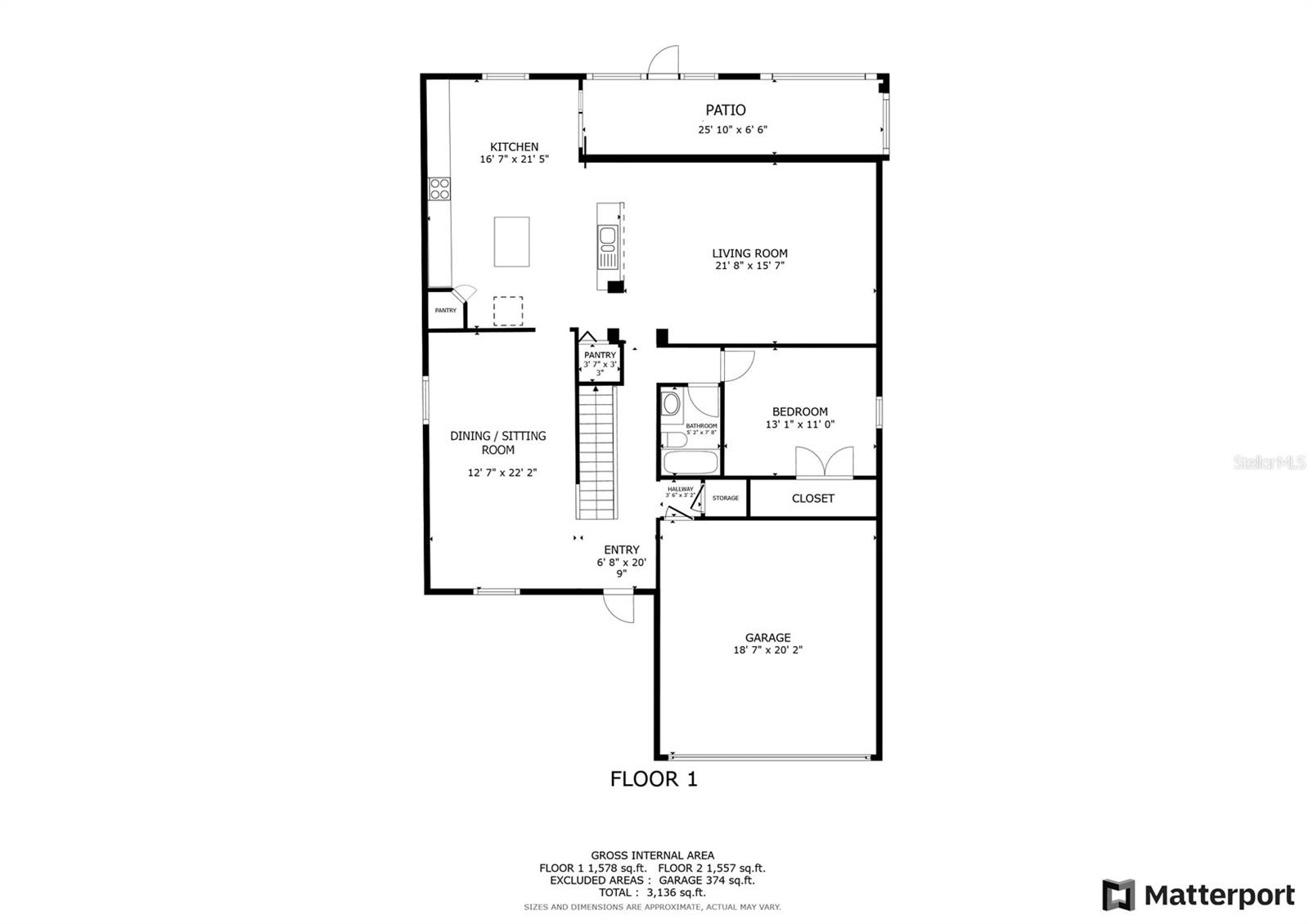
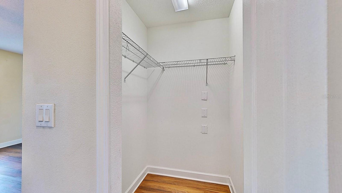

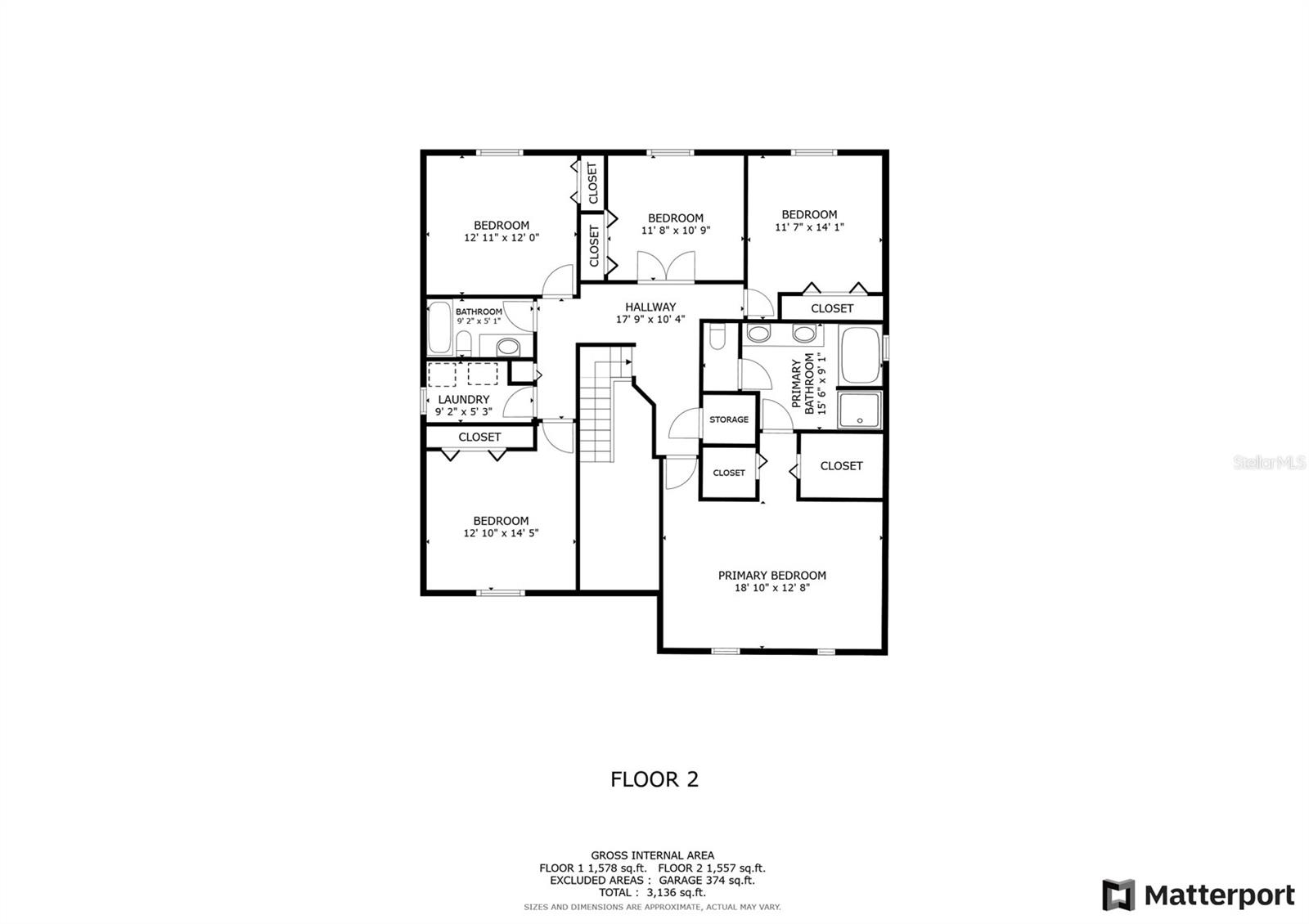





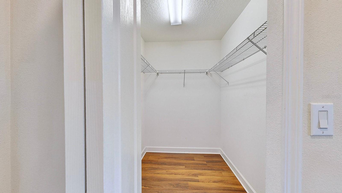


Active
11601 MANSFIELD POINT DR
$515,000
Features:
Property Details
Remarks
Welcome to the Preserve at Riverview, a small community located in the heart of Riverview. Home has a BRAND NEW ROOF! This spacious home features 5 bedrooms, 3 bathrooms, a bonus room, a double garage, an extra long drive-way and no backyard neighbors. As you enter the home, a formal living and dining room area is to your left and the stairway to upstairs and direct access to kitchen and family room to the right. The kitchen is a chef’s dream with two islands, stainless steel appliances, granite countertops, staggered 42" upper cabinets and two walk-in pantries. This home is a multi-generational home, the first floor also features a one bedroom and full bathroom with granite countertops, perfect for guests. Upstairs includes four spacious bedrooms, a bonus room that could be used as another bedroom. The primary bedroom has an awesome ensuite with double sinks and spacious vanity with granite countertops, a soaking tub and separate walk-in shower, plus two walk-in closets. The home sits on a great lot, with a screened lanai and pond view, great for family gatherings and peaceful vibrations. The home is move-in ready, it has No Carpet, either tile or vinyl flooring, blinds throughout, includes all appliances with washer and dryer, and was recently professionally cleaned and the interior and exterior painted. Literally right off US 301, this home is only minutes away from a wide range of stores, I-75, a newly build hospital, schools, etc. As an annual option, you can enjoy the neighboring Rivercrest amenities that includes two community pools, tennis courts, basketball courts, a playground and much more. Call for your private showing today.
Financial Considerations
Price:
$515,000
HOA Fee:
95
Tax Amount:
$5082
Price per SqFt:
$163.08
Tax Legal Description:
PRESERVE AT RIVERVIEW LOT 44
Exterior Features
Lot Size:
7510
Lot Features:
In County, Paved
Waterfront:
No
Parking Spaces:
N/A
Parking:
Driveway, Garage Door Opener, On Street
Roof:
Shingle
Pool:
No
Pool Features:
N/A
Interior Features
Bedrooms:
5
Bathrooms:
3
Heating:
Central, Electric, Heat Pump
Cooling:
Central Air, Zoned
Appliances:
Dishwasher, Disposal, Dryer, Electric Water Heater, Exhaust Fan, Microwave, Range, Refrigerator, Washer
Furnished:
Yes
Floor:
Ceramic Tile, Vinyl
Levels:
Two
Additional Features
Property Sub Type:
Single Family Residence
Style:
N/A
Year Built:
2015
Construction Type:
Block, Stucco, Wood Frame
Garage Spaces:
Yes
Covered Spaces:
N/A
Direction Faces:
Northwest
Pets Allowed:
No
Special Condition:
None
Additional Features:
Irrigation System, Rain Gutters, Sidewalk, Sliding Doors, Sprinkler Metered
Additional Features 2:
N/A
Map
- Address11601 MANSFIELD POINT DR
Featured Properties