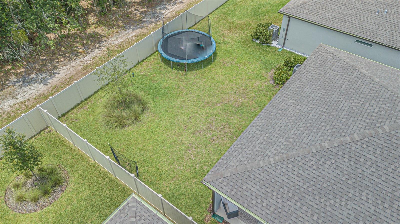
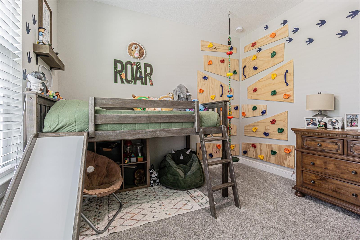
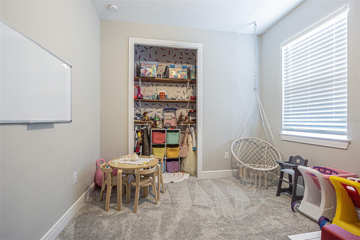
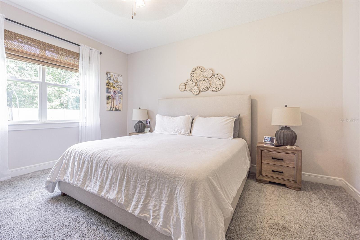
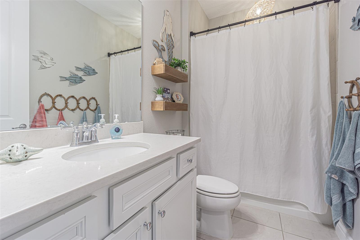
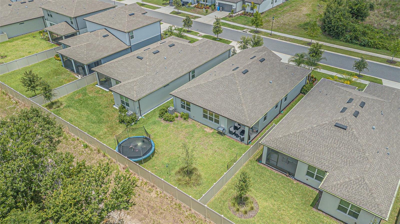
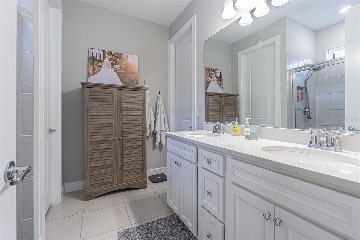
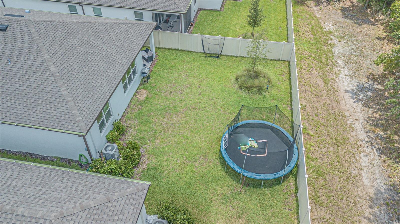
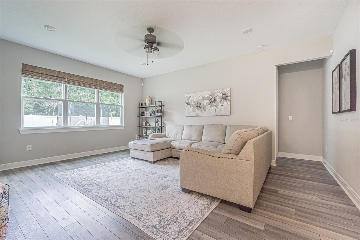
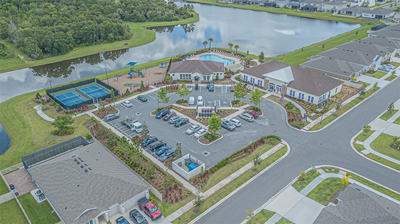
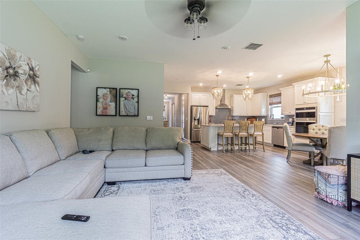
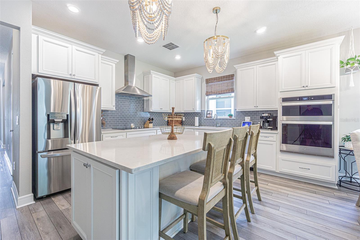
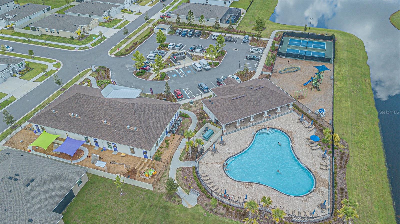
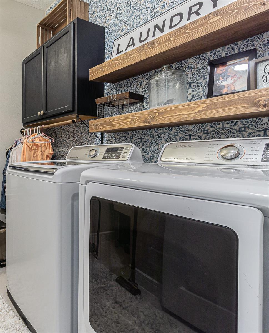
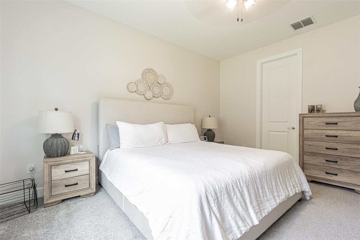
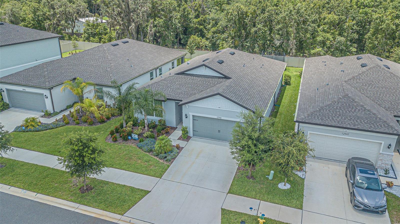
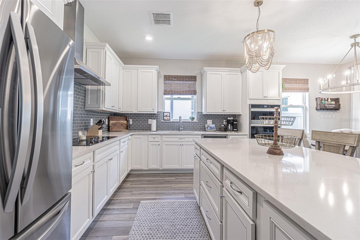
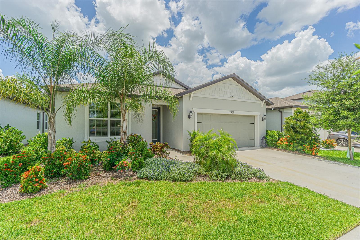
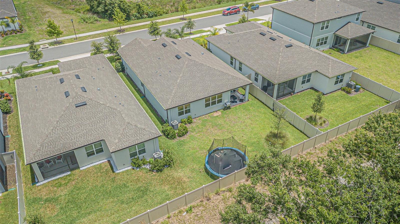
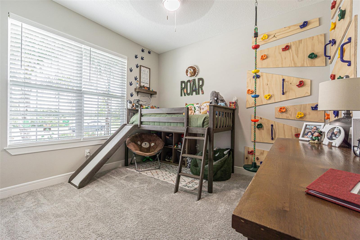
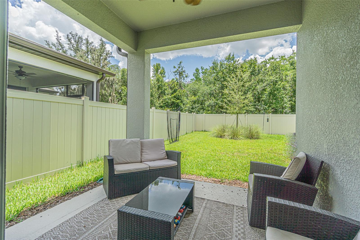
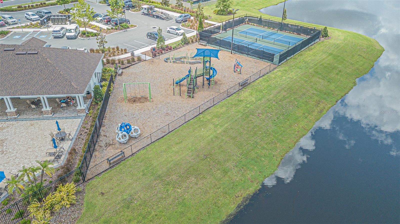
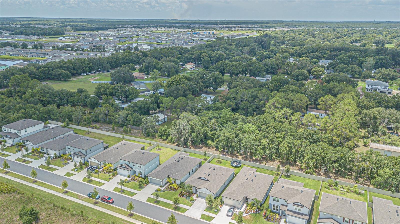
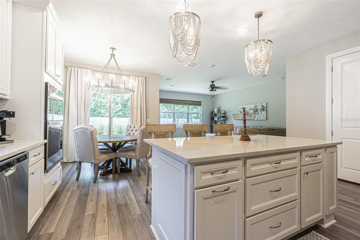
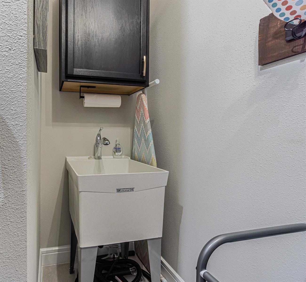
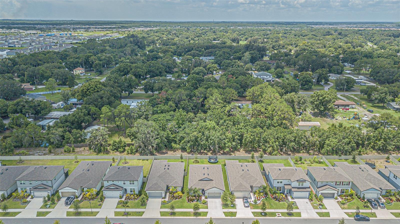
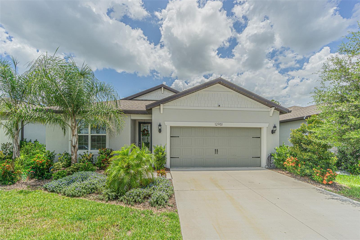
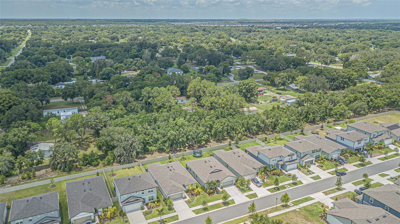
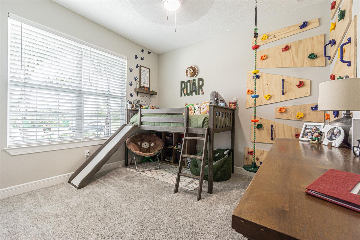
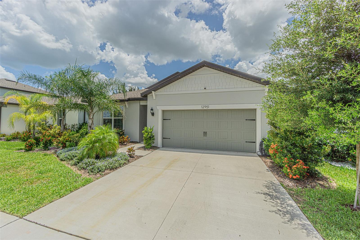
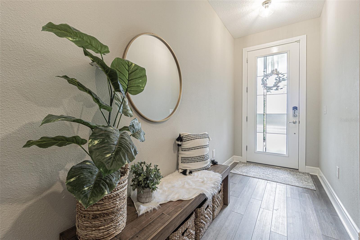
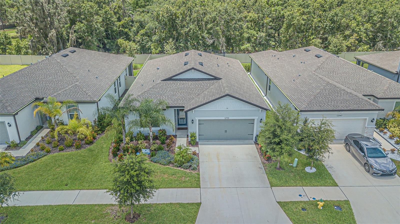
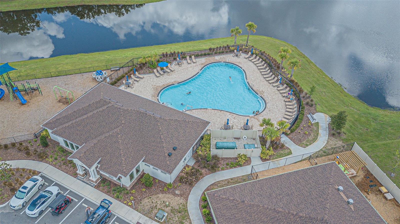
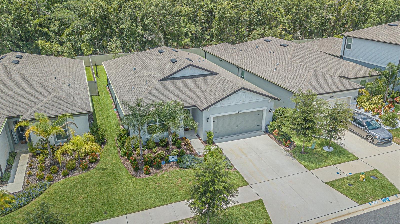
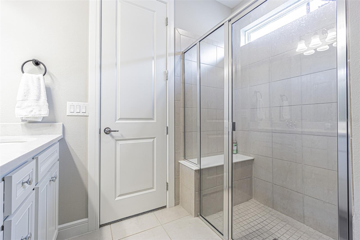
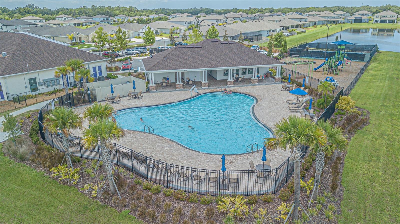
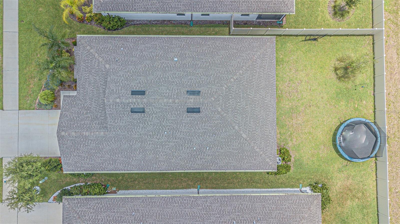
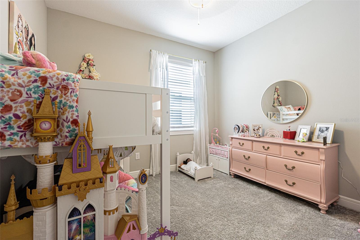
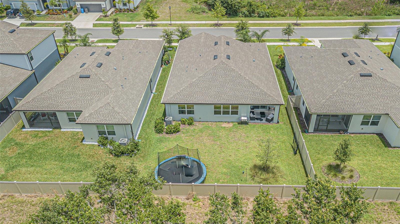
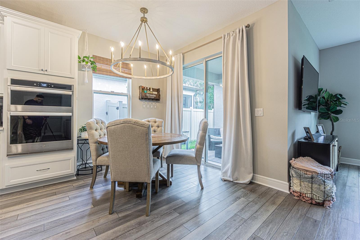
Active
12951 BROOKSIDE MOSS DR
$485,000
Features:
Property Details
Remarks
Spectacular better than new move in ready home in the desirable community of Cedarbrook! This 4 bed 2 bath home has a front view of the pond/green space, and trees/wooded area in the back for amazing tranquility and privacy. Magnificent entry boasts leaded glass front door and large entry hall which draws you into the spacious open floorplan kitchen/dining/great room. Gorgeous chef's kitchen features built-in wall oven and microwave, separate cooktop, farmhouse sink, island, soft close cabinets and drawers, corner lazy susan, extra deep pot drawers and gleaming quartz countertops. Great room offers recessed lighting and tranquil views into the lush green backyard. Three way split floor plan is the most effective and useful layout for guests, office space, in-laws, with bedroom 4 tucked in behind the garage and away from the other spaces. Bedrooms 2 and 3 flank the left side of the home and share the second full bath with stone counters and tub/shower combo. Large primary suite is at the back of the home and boasts ensuite bath with dual vanities, glass enclosed shower, private water closet and large walk-in closet. Extra large laundry room with utility sink. Covered lanai and fenced backyard are perfect for summer BBQs, fall gatherings, and watching the pups or littles play. Resort style amenties, community mailbox, and the booming Riverview retail scene make this the perfect place to call home!
Financial Considerations
Price:
$485,000
HOA Fee:
99
Tax Amount:
$9213.23
Price per SqFt:
$263.02
Tax Legal Description:
BELMOND RESERVE PHASE 2 LOT 240
Exterior Features
Lot Size:
6172
Lot Features:
Landscaped, Level, Sidewalk, Paved
Waterfront:
No
Parking Spaces:
N/A
Parking:
Garage Door Opener
Roof:
Shingle
Pool:
No
Pool Features:
N/A
Interior Features
Bedrooms:
4
Bathrooms:
2
Heating:
Central, Electric, Heat Pump
Cooling:
Central Air
Appliances:
Built-In Oven, Cooktop, Dishwasher, Disposal, Microwave
Furnished:
Yes
Floor:
Carpet, Luxury Vinyl, Tile
Levels:
One
Additional Features
Property Sub Type:
Single Family Residence
Style:
N/A
Year Built:
2022
Construction Type:
Block, Stucco
Garage Spaces:
Yes
Covered Spaces:
N/A
Direction Faces:
North
Pets Allowed:
No
Special Condition:
None
Additional Features:
Hurricane Shutters, Irrigation System, Rain Gutters, Sidewalk, Sliding Doors
Additional Features 2:
Verify with HOA.
Map
- Address12951 BROOKSIDE MOSS DR
Featured Properties