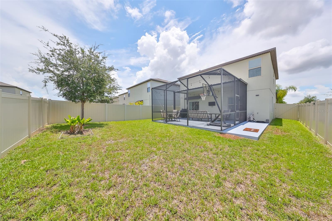
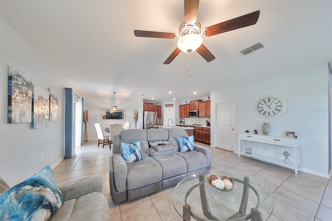
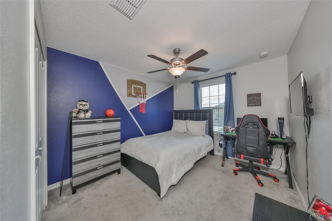
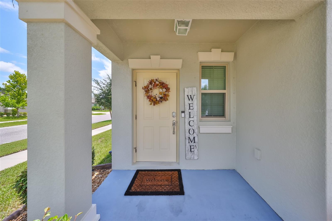
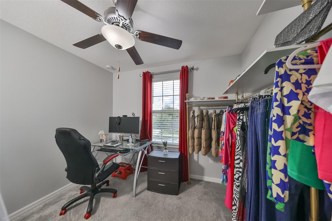
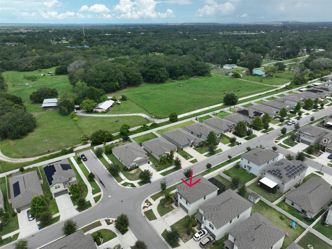
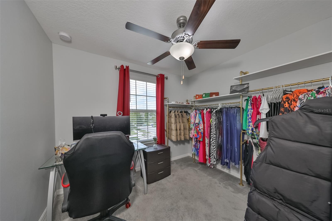
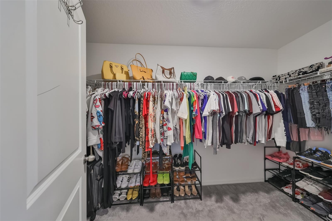
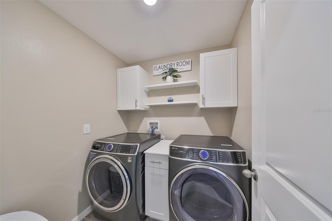
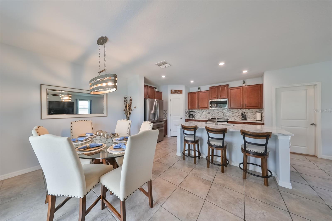
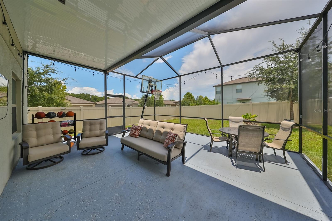
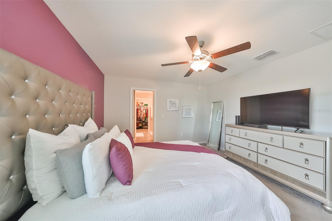
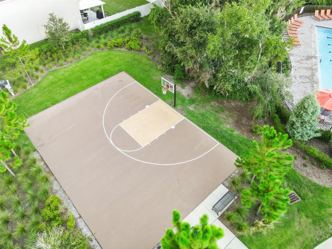
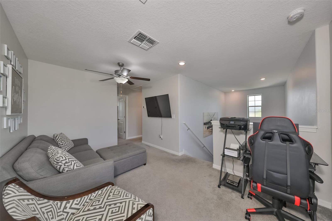
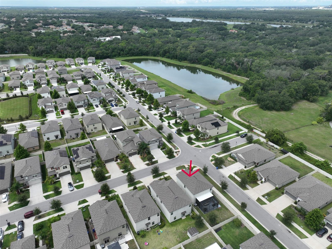
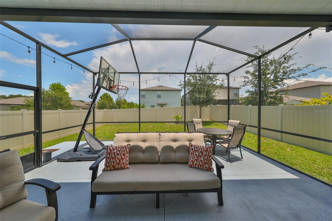
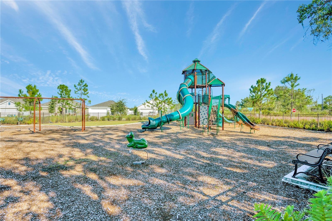
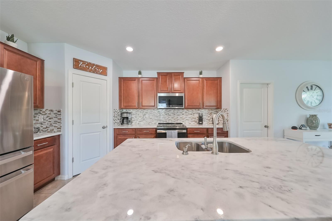
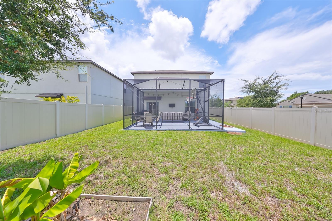
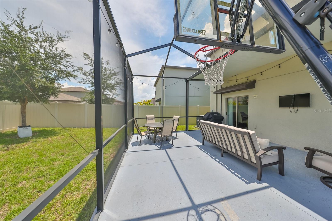
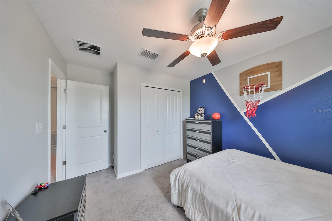
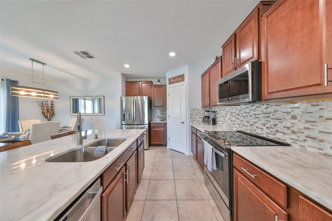
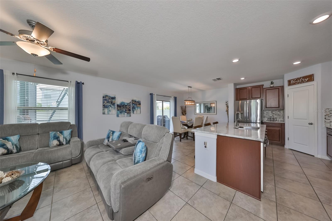
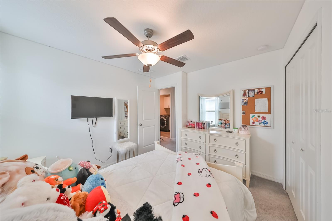
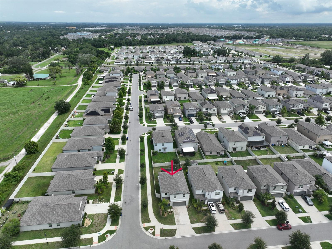
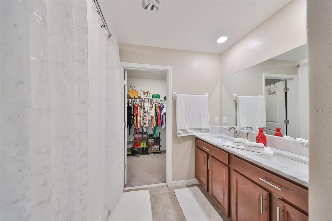
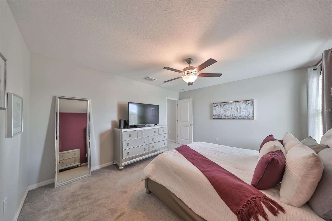
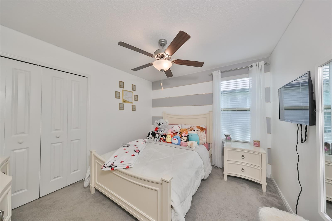
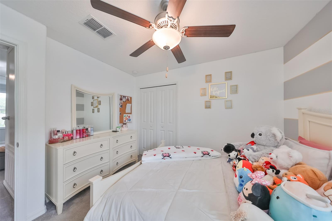
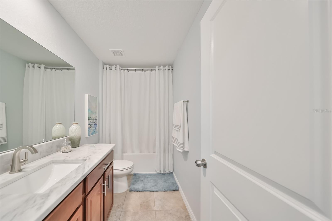
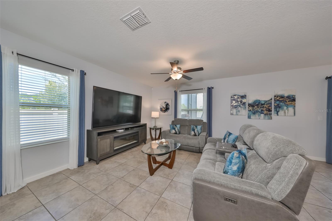
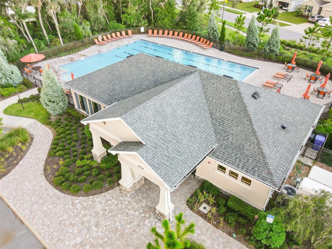
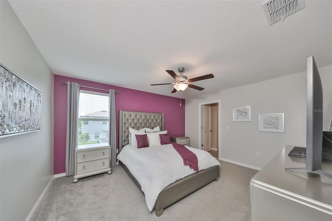
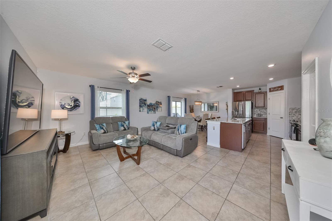
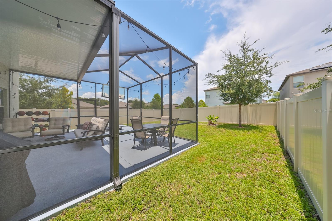
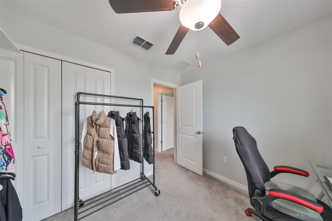
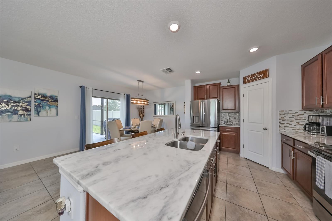
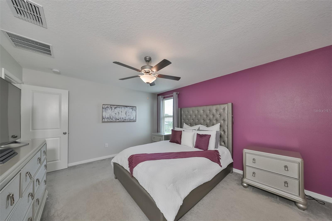
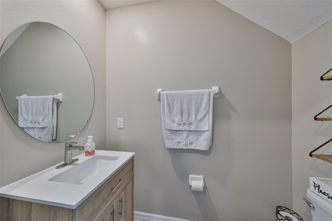
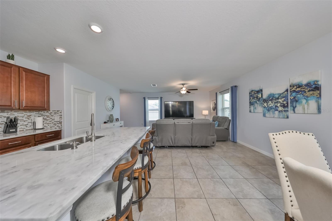
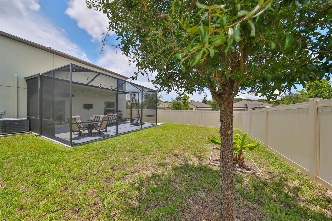
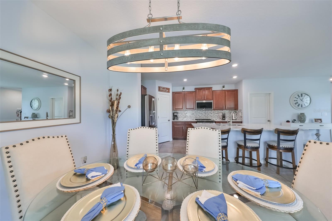
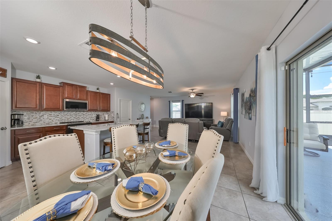
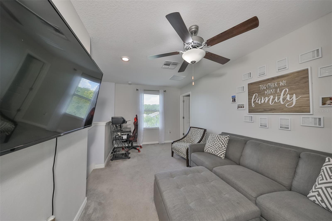
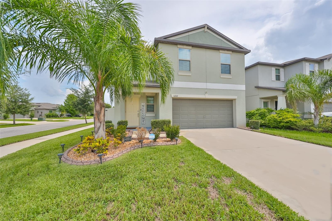
Active
10202 WHITE LINEN AVE
$399,900
Features:
Property Details
Remarks
Welcome to this better than new move-in ready home. The two-story home is situated on a CORNER LOT, COMPLETELY FENCED-in Backyard. Oversized Covered Extended PATIO, with epoxied concrete flooring and full screen enclosure. Open Floor plan, the main floor features the heart of the home ... a very Spacious Kitchen, equipped with solid wood cabinets, quartz countertops, huge breakfast island and a convenient walk-in pantry and a tiled Backsplash. The kitchen and dining area are open to the large family room, so you won't miss a moment while entertaining guests. This home has 4 bedrooms and 2 Full Bathrooms and a half bathroom downstairs. This home features Ceramic Tile throughout the common areas and second floor bathrooms and laundry. The Master suite is located on the second floor, the Master bath has a private water closet, dual vanity, a separate walk-in shower and walk-in closet. Bedrooms 2,3 and 4 share a large Bathroom with a Shower/Tub combo, the versatile loft area provides extra space for work or play. This Home has a two-car garage and plenty of space for storage. The TimberCreek Community amenities include a Clubhouse, Pool, Playground, Dog Park and Basketball Courts. Schedule your private today!
Financial Considerations
Price:
$399,900
HOA Fee:
178
Tax Amount:
$5805.69
Price per SqFt:
$208.93
Tax Legal Description:
TIMBERCREEK PHASE 1 LOT 1 BLOCK 6
Exterior Features
Lot Size:
4980
Lot Features:
Corner Lot, In County, Landscaped, Sidewalk, Paved
Waterfront:
No
Parking Spaces:
N/A
Parking:
Garage Door Opener
Roof:
Shingle
Pool:
No
Pool Features:
N/A
Interior Features
Bedrooms:
4
Bathrooms:
3
Heating:
Central
Cooling:
Central Air
Appliances:
Dishwasher, Disposal, Microwave, Range, Refrigerator
Furnished:
No
Floor:
Carpet, Tile
Levels:
Two
Additional Features
Property Sub Type:
Single Family Residence
Style:
N/A
Year Built:
2020
Construction Type:
Stucco
Garage Spaces:
Yes
Covered Spaces:
N/A
Direction Faces:
South
Pets Allowed:
Yes
Special Condition:
None
Additional Features:
Hurricane Shutters, Irrigation System, Sidewalk, Sliding Doors
Additional Features 2:
Please verify restrictions with HOA
Map
- Address10202 WHITE LINEN AVE
Featured Properties