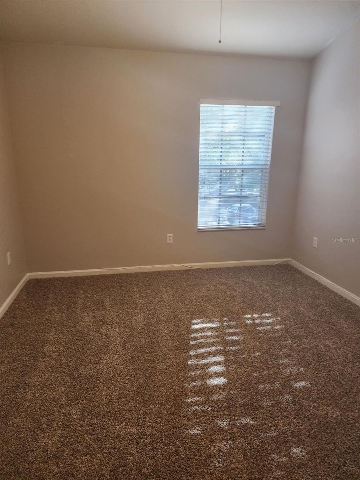
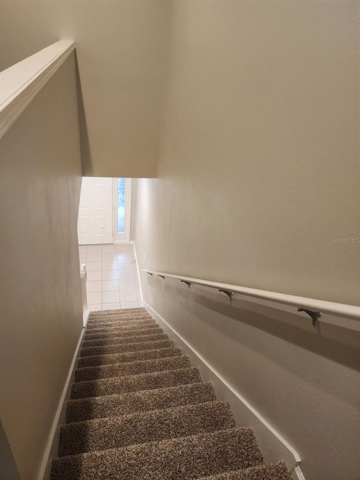
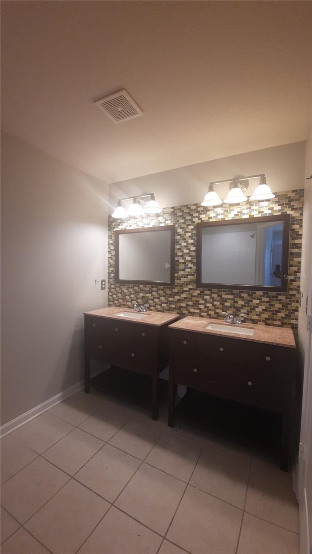
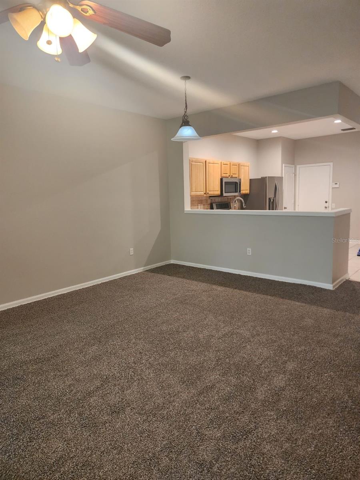
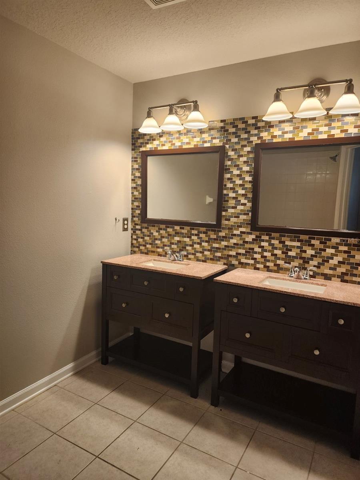
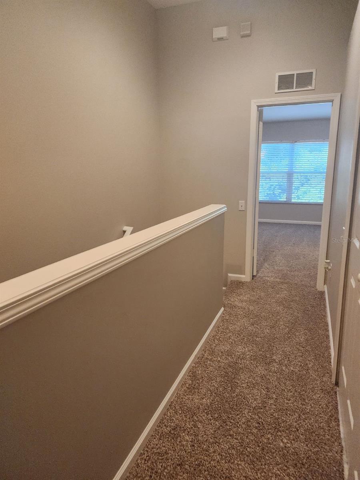
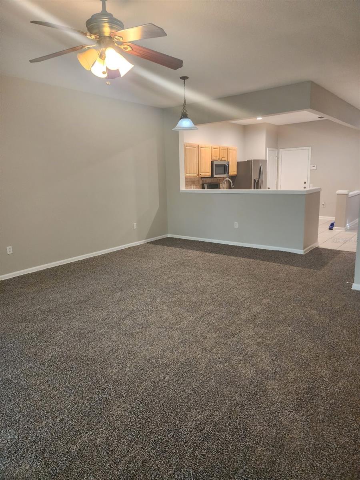
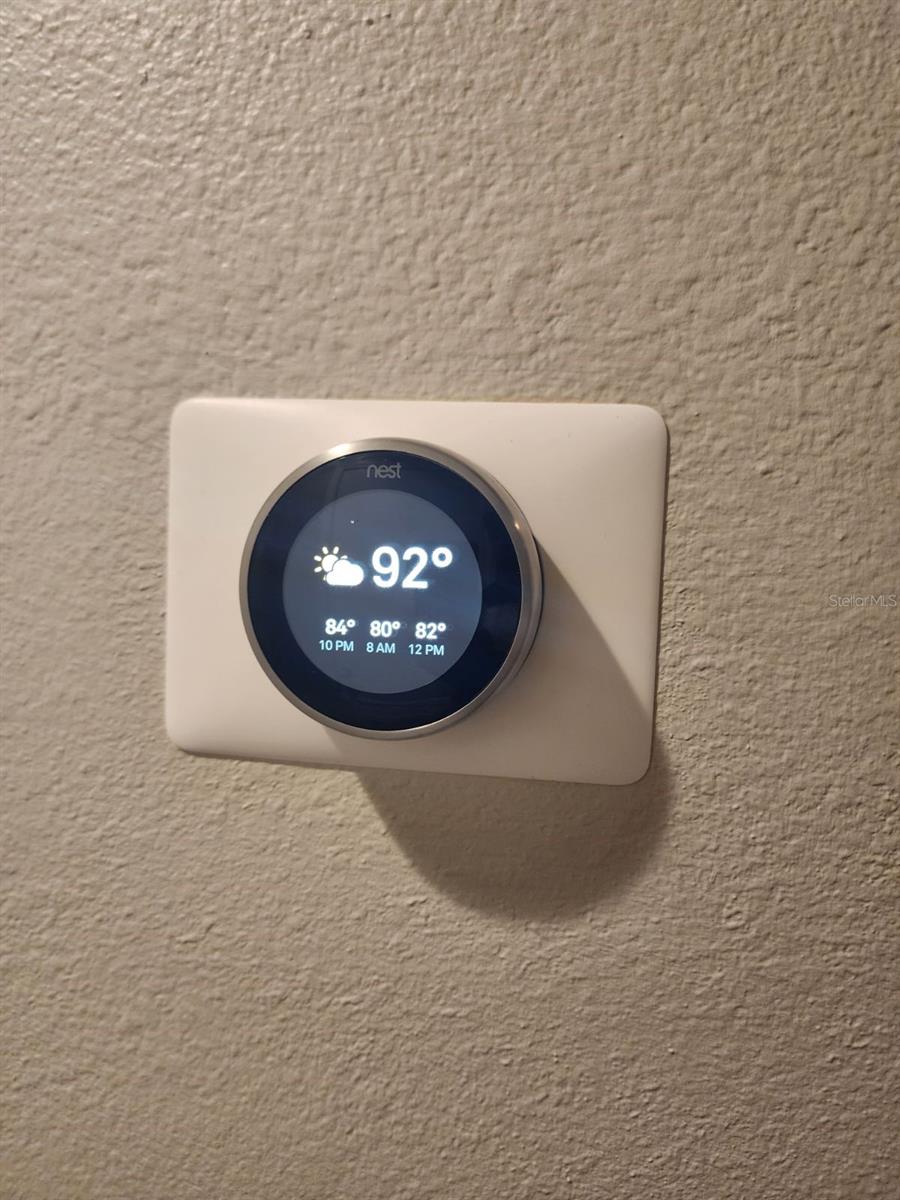
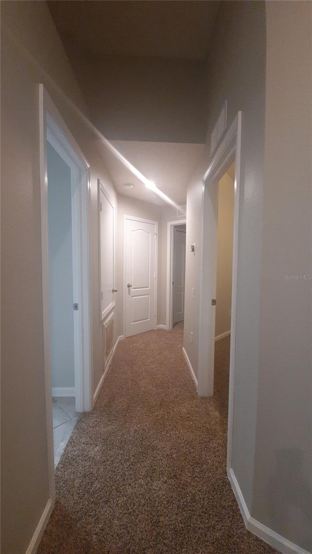
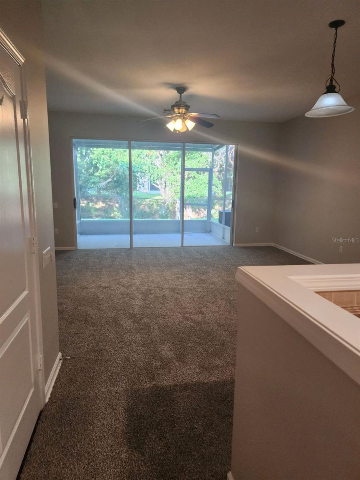
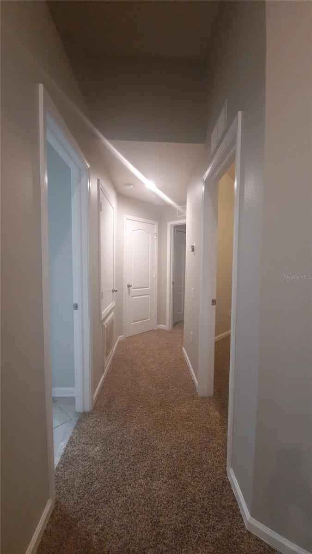
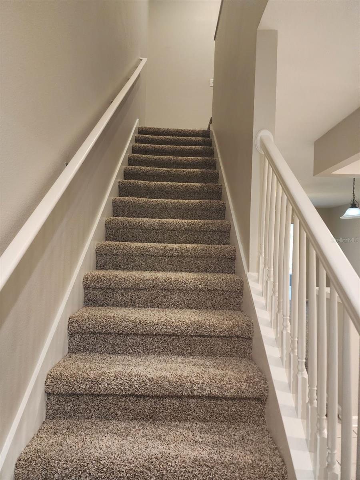
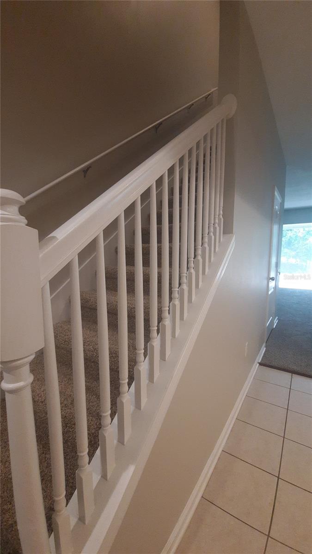
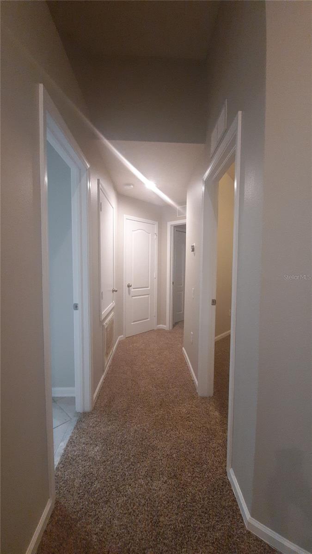
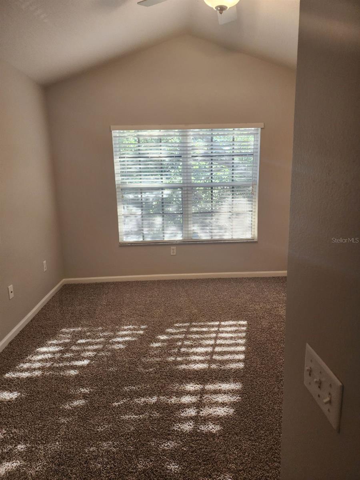
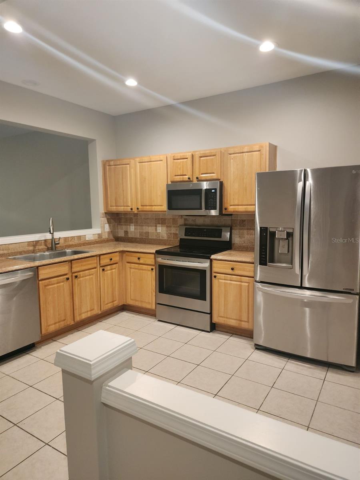
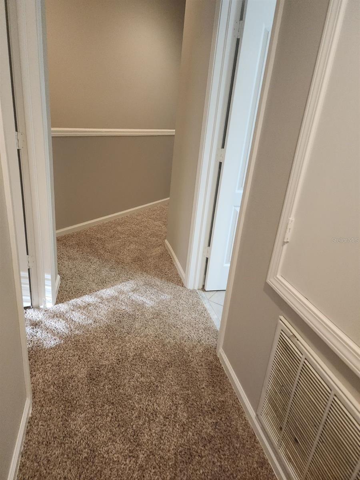
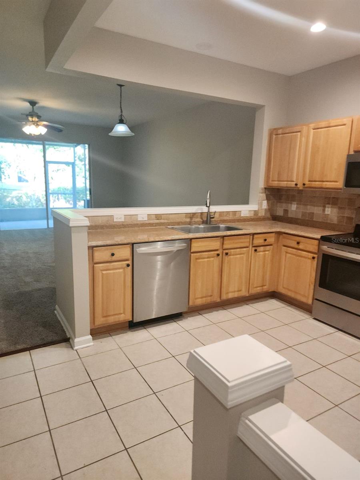
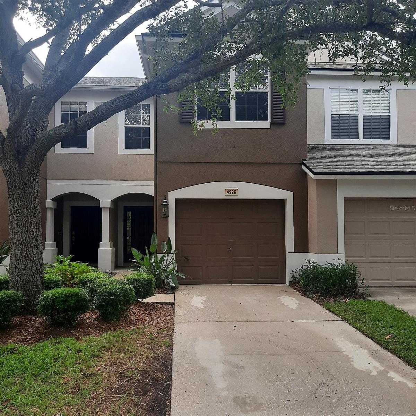
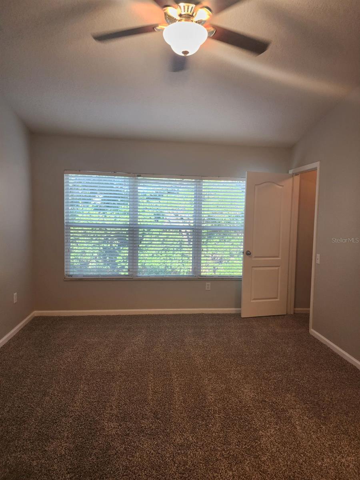
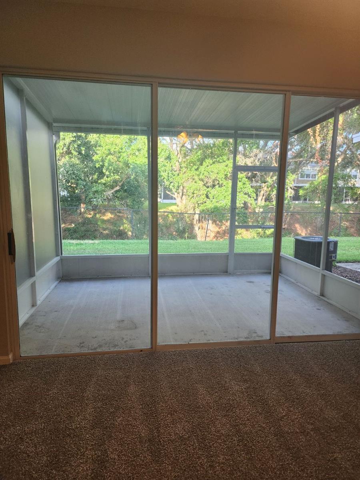
Active
4926 CHATHAM GATE DR
$289,000
Features:
Property Details
Remarks
ADORABLE, AFFORDABLE and MAINTENANCE FREE!! GATED COMMUNITY!! NO CDD!! This wonderful two-story townhome is turn -key. Located in the highly desirable GATED Valhalla neighborhood. This beauty has 3 bedrooms, 2.5 baths, and a one car garage. Features freshly NEW paint and BRAND NEW carpet thought-out. The large open kitchen offers stainless steel appliances, breakfast bar, tile flooring, granite counter top, and a large stainless steel sink. The master bedroom has a vaulted ceiling, walk-in closet, and a large master bathroom. The master bathroom feature a large garden tub, upgraded wall mirrors, a decorative dual vanity with glass wall tile. The family room over looks a large screen private lanai. This home is maintenance free! ** FEES INCLUDES - WATER, CABLE, INTERNET sewer, trash, lawn care, roof, and exterior are included in the community HOA fees. The gated community of Valhalla has fantastic amenities including two swimming pools, walking trails, and large conservation areas. It is located near the Interstate and Crosstown, with fast and easy access to Downtown, Macdill Air Force Base, and Ybor, as well as plenty of shops, restaurants, and entertainment in Brandon. Call and schedule a showing today.
Financial Considerations
Price:
$289,000
HOA Fee:
336
Tax Amount:
$2331.87
Price per SqFt:
$175.79
Tax Legal Description:
VALHALLA PHASE 1-2 LOT 2 BLOCK 47
Exterior Features
Lot Size:
1386
Lot Features:
N/A
Waterfront:
No
Parking Spaces:
N/A
Parking:
Garage Door Opener, Oversized
Roof:
Shingle
Pool:
No
Pool Features:
N/A
Interior Features
Bedrooms:
3
Bathrooms:
3
Heating:
Central, Electric
Cooling:
Central Air
Appliances:
Dishwasher, Disposal, Dryer, Electric Water Heater, Exhaust Fan, Range, Refrigerator, Washer
Furnished:
No
Floor:
Carpet, Ceramic Tile
Levels:
Two
Additional Features
Property Sub Type:
Townhouse
Style:
N/A
Year Built:
2006
Construction Type:
Block, Stucco
Garage Spaces:
Yes
Covered Spaces:
N/A
Direction Faces:
Northwest
Pets Allowed:
Yes
Special Condition:
None
Additional Features:
Irrigation System, Lighting, Private Mailbox, Rain Gutters, Sidewalk, Sliding Doors, Sprinkler Metered
Additional Features 2:
Please contact Excelsior Management 813-349-6552 to verify all lease restrictions.
Map
- Address4926 CHATHAM GATE DR
Featured Properties