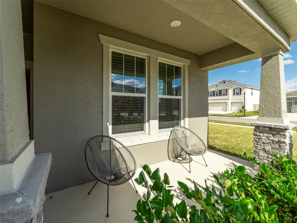



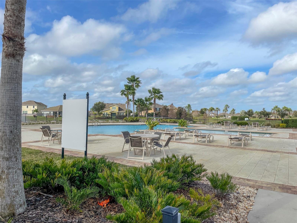
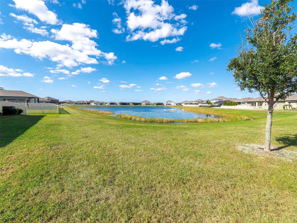

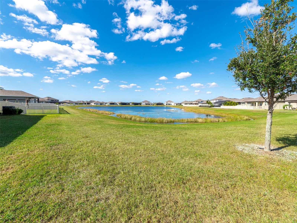

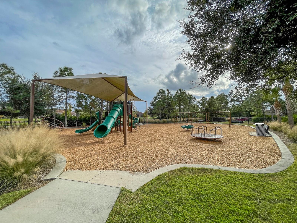

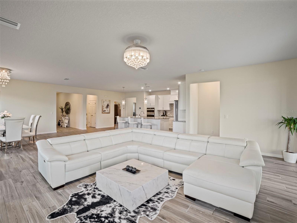





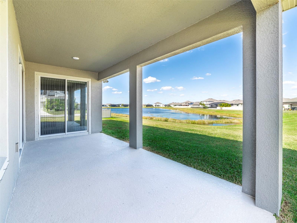


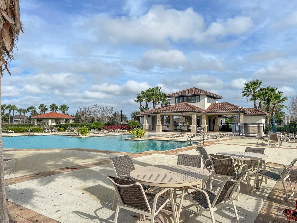




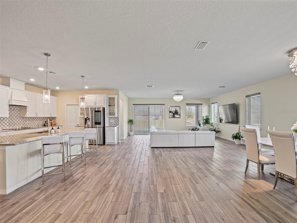
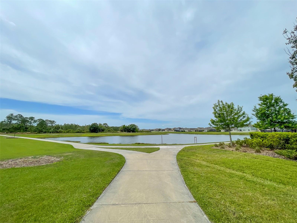

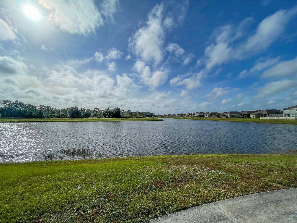


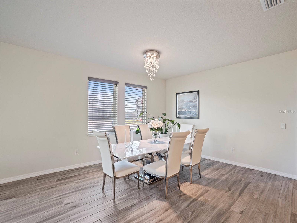



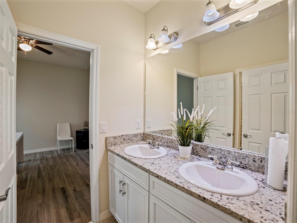

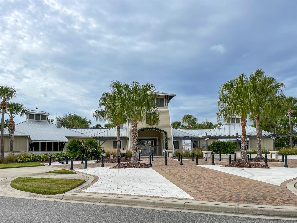

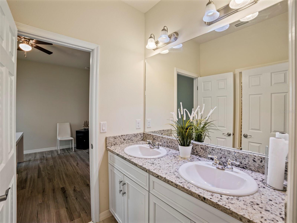

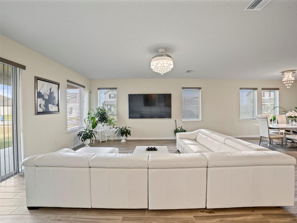

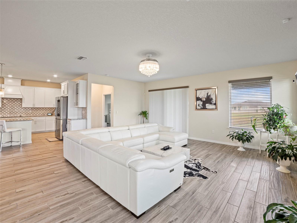

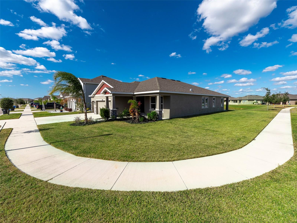
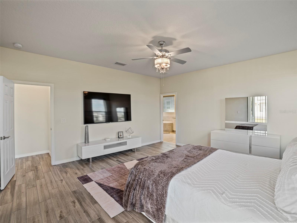

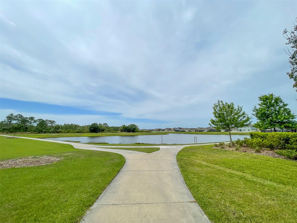

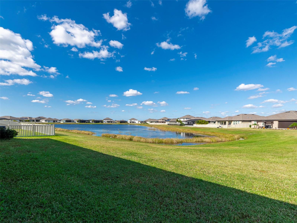
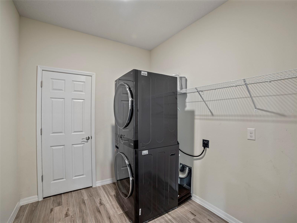
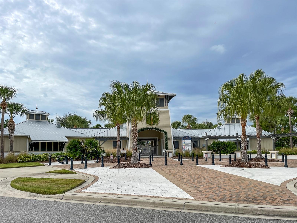
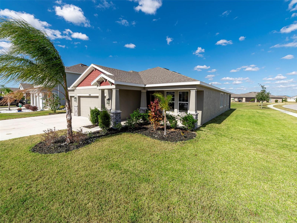
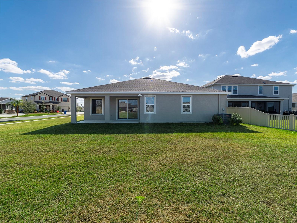



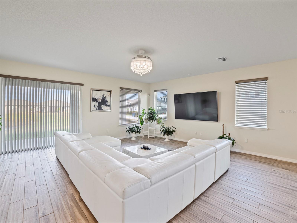



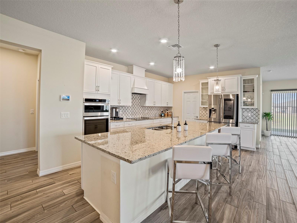
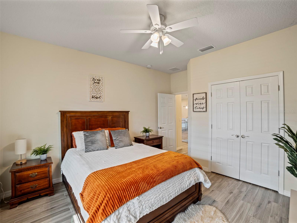

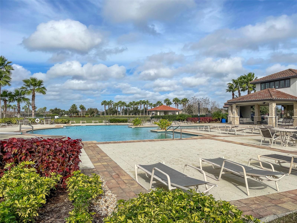




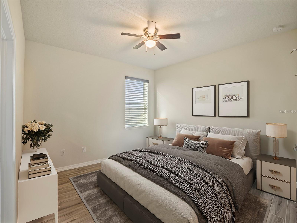







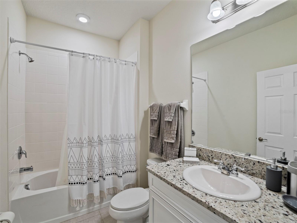


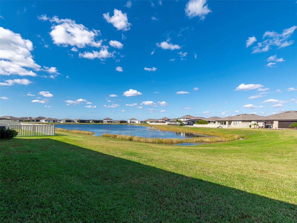




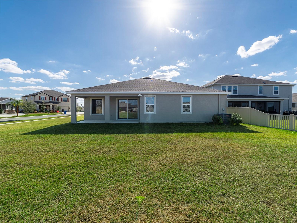
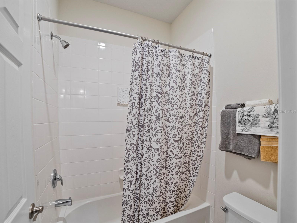

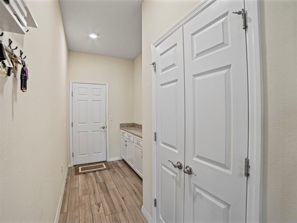

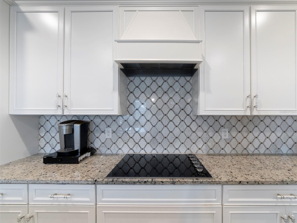


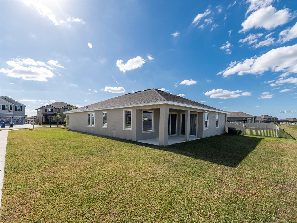
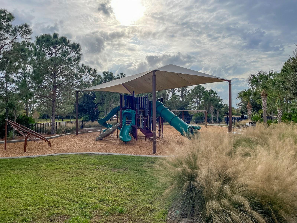
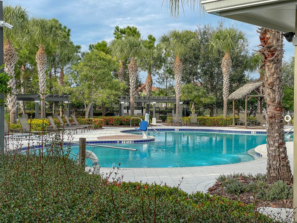
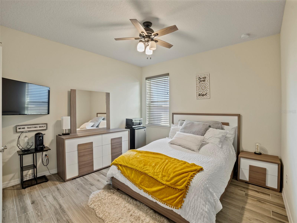




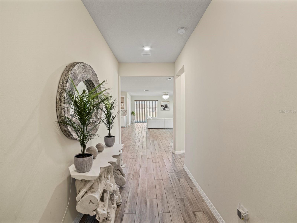
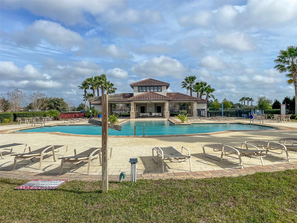






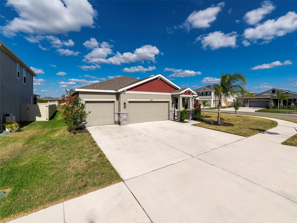
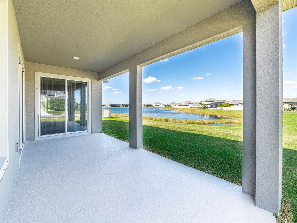
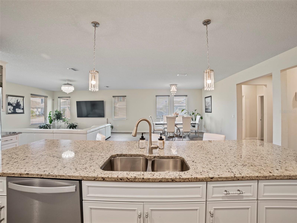







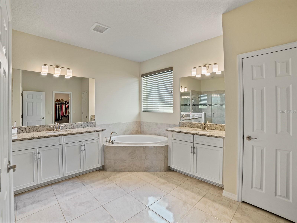









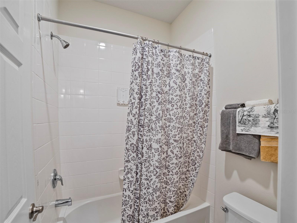




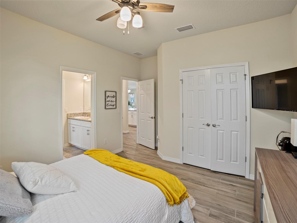


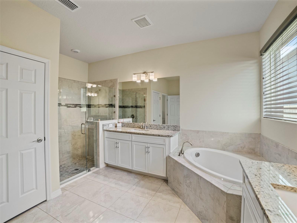
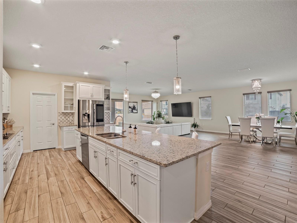

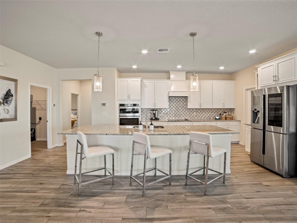




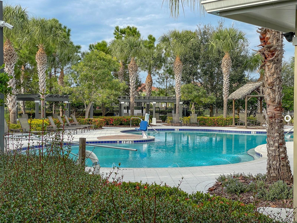
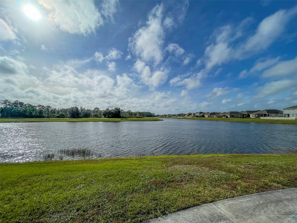

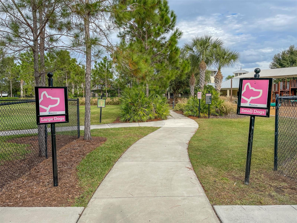
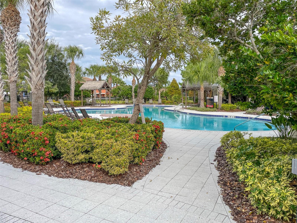
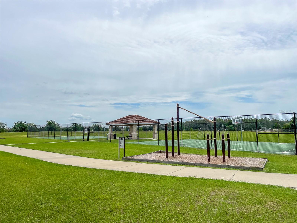
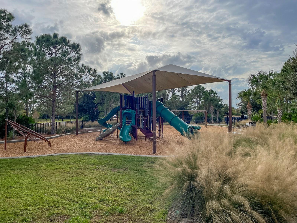
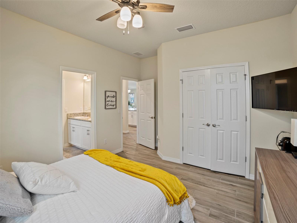


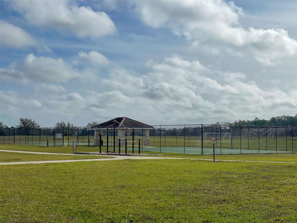
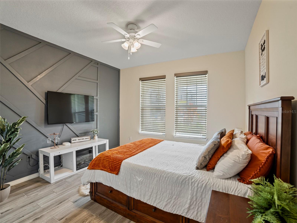





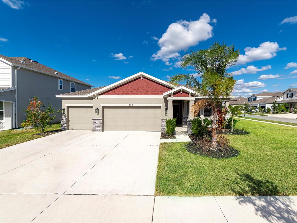

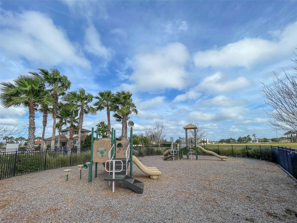





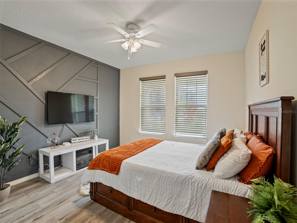


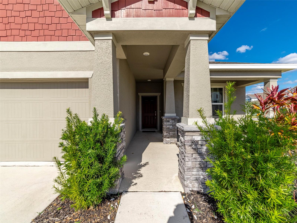



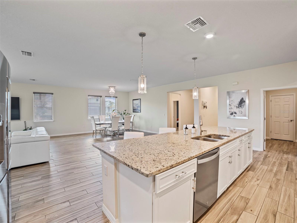

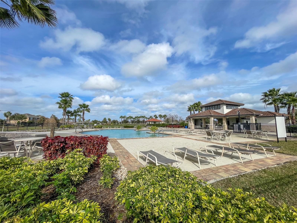





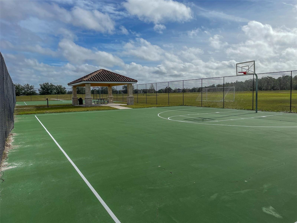

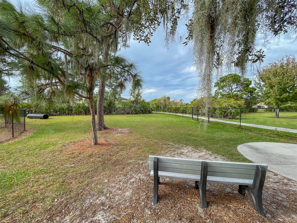






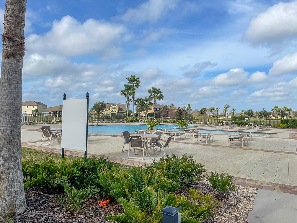

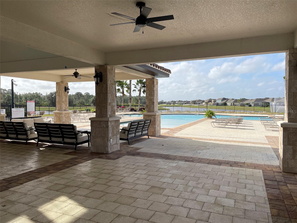
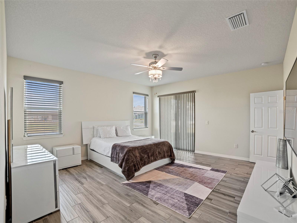







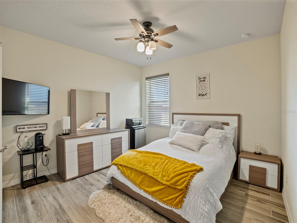


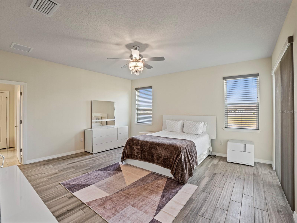
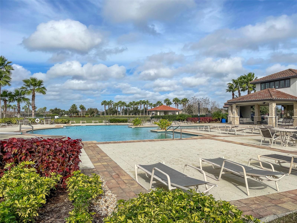

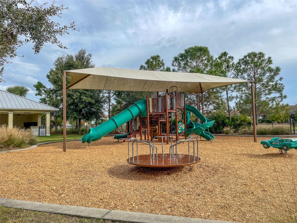
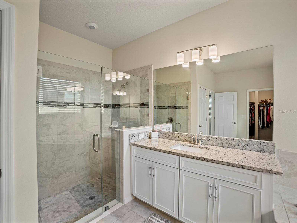







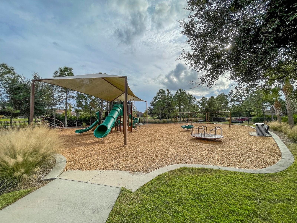


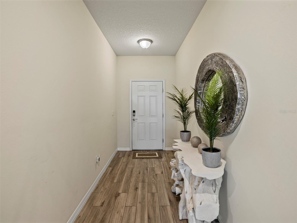
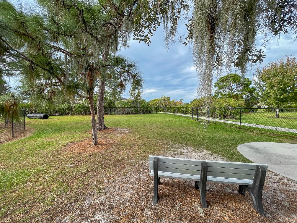
Active
11818 TETRAFIN DR
$495,000
Features:
Property Details
Remarks
Come see this newly built home in the beautiful community of Reserve at Pradera. This home feature 4 bedrooms 3 full baths on a huge corner lot with a pond view. This home welcomes you in with an abundance of natural lighting with wood plank tile flooring and high ceilings. The home design is open concept with split floor plan. Beyond the entryway to the right is separate bedroom with geometric wall accent and private bathroom. Continuing beyond the bedroom you will be astounded by the beautiful gourmet kitchen with built in oven, cooktop stove, beautiful Carrara marble backsplash, 42 inch staggered cabinets with crown molding, marble hardware, granite counter tops, walk in pantry and breakfast bar to seat 4-5. The kitchen is adjacent to a drop stop with additional cabinets for plenty of storage that then leads to the 3 car garage. The kitchen opens to the dining room and spacious living room that flows out to the patio with a pond view. To the left of the kitchen is a large laundry room and a wing leading to 2 secondary bedrooms with a Jack and Jill bathroom. The owners suite is in the far left wing with walk in closet, en suite with separate vanity sinks, walk in glass shower and a garden tub. The community features a Resort Style pool, miles of walking trail dog park, tot lot, basketball courts and an open field. Home is located minutes from Big Bend, 301 and I75, near shopping areas, restaurants, grocery stores, St. Joseph Hospital and HCA Southshore Hospital. 1.5 hours from Gulf Beaches, 2 hours to Orlando and theme parks. Call for your private showing today.
Financial Considerations
Price:
$495,000
HOA Fee:
185
Tax Amount:
$9337.9
Price per SqFt:
$179.74
Tax Legal Description:
RESERVE AT PRADERA PHASE 2 LOT 1 BLOCK 9
Exterior Features
Lot Size:
9763
Lot Features:
N/A
Waterfront:
No
Parking Spaces:
N/A
Parking:
N/A
Roof:
Shingle
Pool:
No
Pool Features:
N/A
Interior Features
Bedrooms:
4
Bathrooms:
3
Heating:
Central
Cooling:
Central Air
Appliances:
Built-In Oven, Cooktop, Dishwasher, Disposal, Dryer, Microwave, Washer
Furnished:
No
Floor:
Tile
Levels:
One
Additional Features
Property Sub Type:
Single Family Residence
Style:
N/A
Year Built:
2020
Construction Type:
Stucco
Garage Spaces:
Yes
Covered Spaces:
N/A
Direction Faces:
West
Pets Allowed:
No
Special Condition:
None
Additional Features:
Sidewalk, Sliding Doors
Additional Features 2:
LEASING RESTRICTIONS TO BE VERIFIED WITH HOA
Map
- Address11818 TETRAFIN DR
Featured Properties