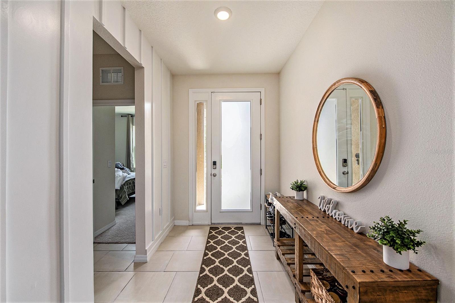
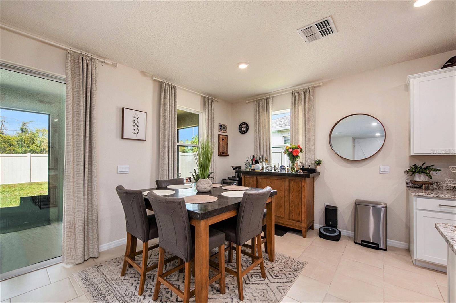
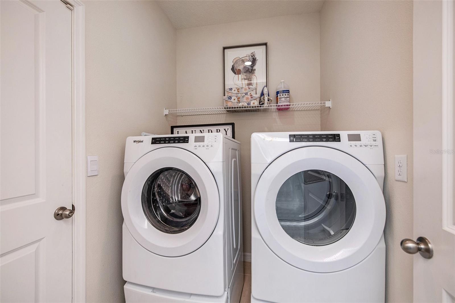
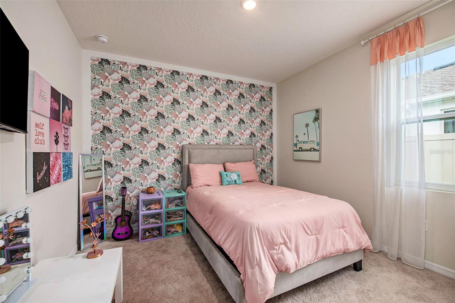
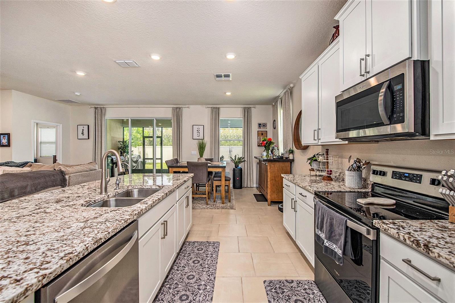
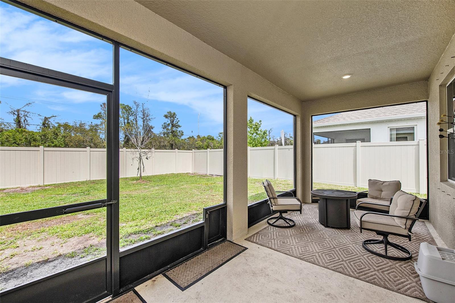
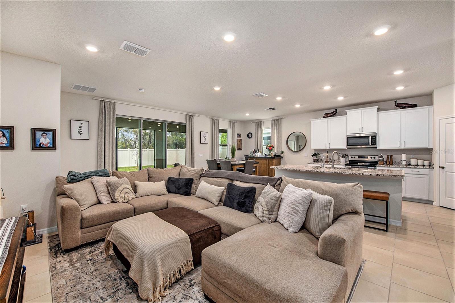
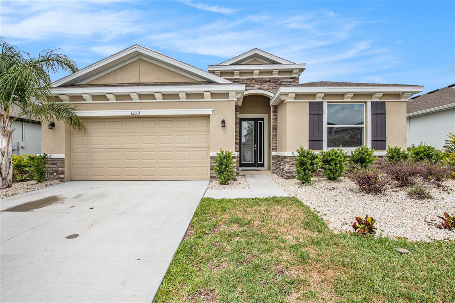
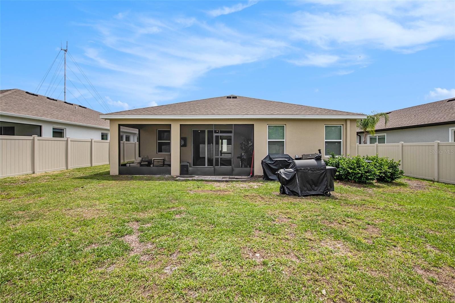
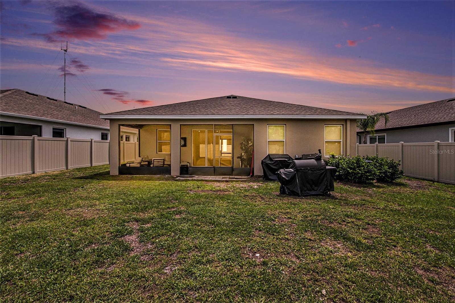
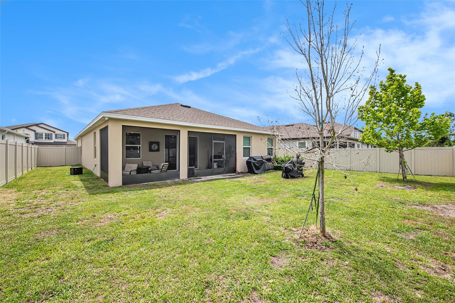
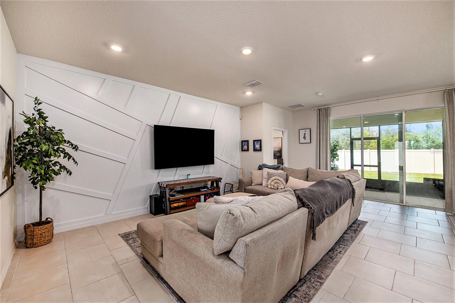
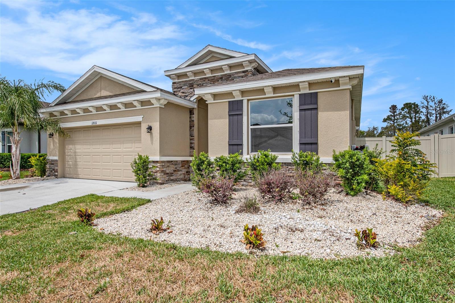
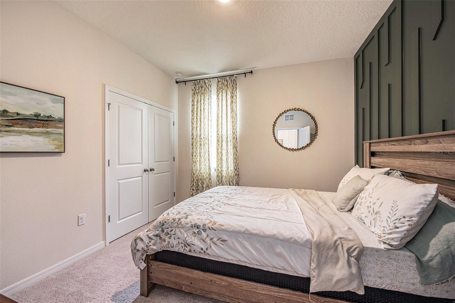
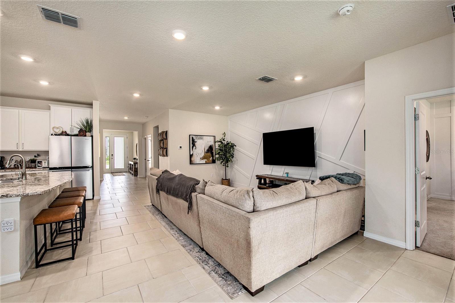
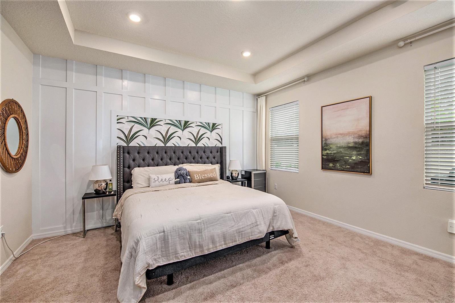
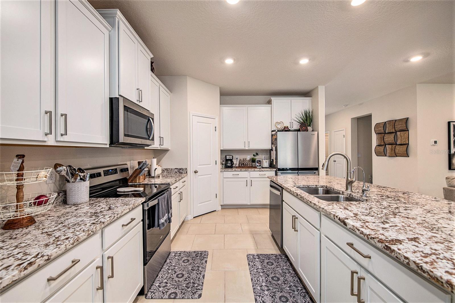
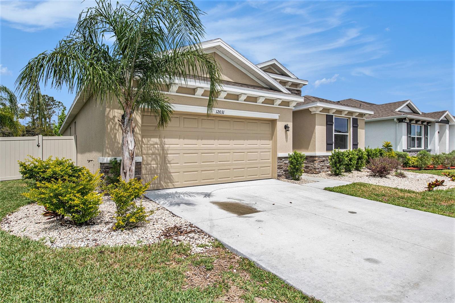
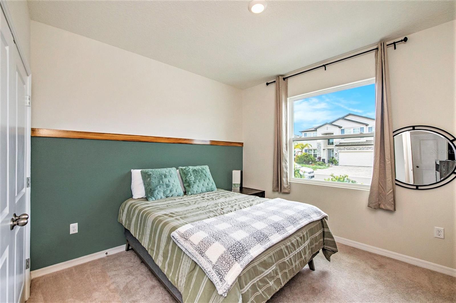
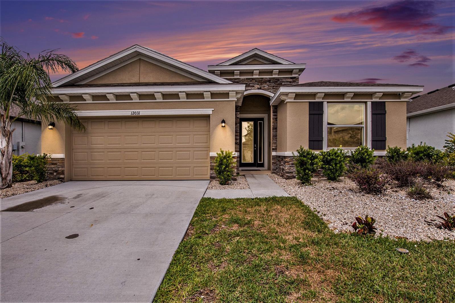
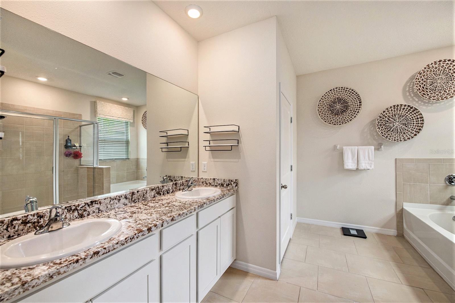
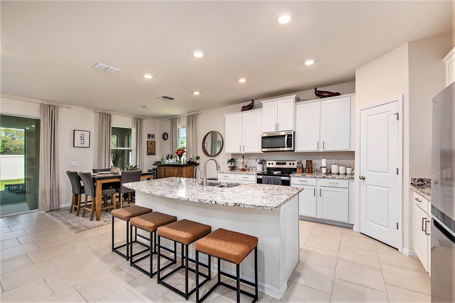
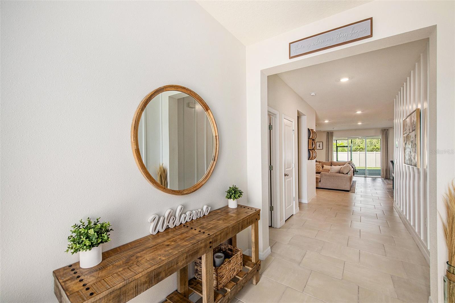
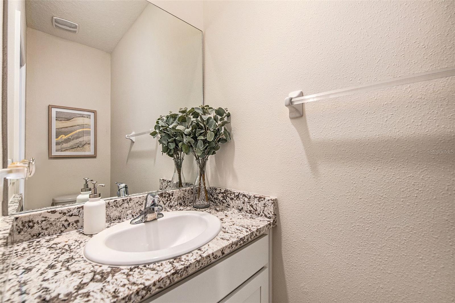
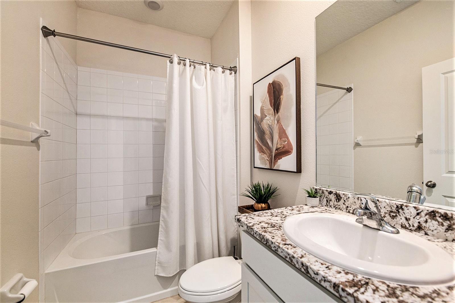
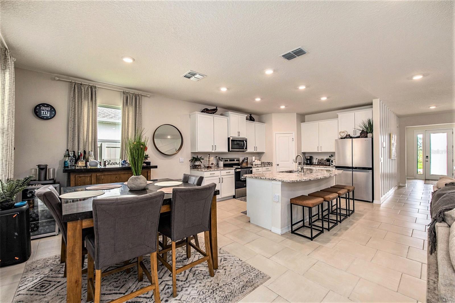
Active
12031 ORCHID ASH ST
$485,000
Features:
Property Details
Remarks
Welcome to your dream home in the prestigious Riverview community of Cedarbrook! This former model home represents the pinnacle of modern living. As a previous model home, it features an array of high-end finishes and upgrades that set it apart. Step inside to experience the elegance and sophistication of the open-concept design. The kitchen is a chef's paradise, equipped with a center island, sleek cabinets, a spacious pantry, and premium Whirlpool stainless steel appliances, including a built-in oven, microwave, dishwasher, refrigerator, and stovetop. The upgraded bathrooms are designed for comfort and style, featuring matching cabinets, quartz countertops, upgraded sinks, and a luxurious super walk-in shower. The Owner's bath offers dual sinks, enhancing convenience and luxury. Throughout the home, you'll find tile flooring in the baths and laundry room, while the bedrooms are adorned with plush, stain-resistant carpeting for added comfort. The owner’s bedroom is a serene retreat, boasting two walk-in closets for ample storage. Thoughtful design maximizes space and functionality, with additional upgrades such as an extended gathering room with a tray ceiling and a laundry room equipped with a Whirlpool washer and dryer. Two sliding glass doors lead to the expansive covered and screened lanai, perfect for outdoor entertaining. As a former model home, this property is adorned with high-end light fixtures and exquisite trim work details throughout, adding a touch of luxury to every corner. The glass insert in the front door enhances its curb appeal from the moment you arrive. Built in 2022, this home not only exudes style and modernity but also offers all the benefits of being a model home. Don't miss this rare opportunity to own your dream home in Cedarbrook. Enjoy resort-style amenities including a pool, playground, sports courts, and more, all just steps away from your doorstep. Schedule an appointment today. Your dream home awaits!
Financial Considerations
Price:
$485,000
HOA Fee:
99.92
Tax Amount:
$6695.59
Price per SqFt:
$238.33
Tax Legal Description:
BELMOND RESERVE PHASE 1 LOT 3
Exterior Features
Lot Size:
7555
Lot Features:
N/A
Waterfront:
No
Parking Spaces:
N/A
Parking:
N/A
Roof:
Shingle
Pool:
No
Pool Features:
N/A
Interior Features
Bedrooms:
4
Bathrooms:
3
Heating:
Electric
Cooling:
Central Air
Appliances:
Dishwasher, Dryer, Freezer, Microwave, Range, Refrigerator, Washer, Water Softener
Furnished:
No
Floor:
Carpet, Ceramic Tile
Levels:
One
Additional Features
Property Sub Type:
Single Family Residence
Style:
N/A
Year Built:
2022
Construction Type:
Block, Stucco
Garage Spaces:
Yes
Covered Spaces:
N/A
Direction Faces:
Southeast
Pets Allowed:
No
Special Condition:
None
Additional Features:
Irrigation System, Lighting, Sidewalk, Sliding Doors
Additional Features 2:
The buyer/buyer's agent is responsible for verifying/confirming all information pertaining to pet and rental restrictions.
Map
- Address12031 ORCHID ASH ST
Featured Properties