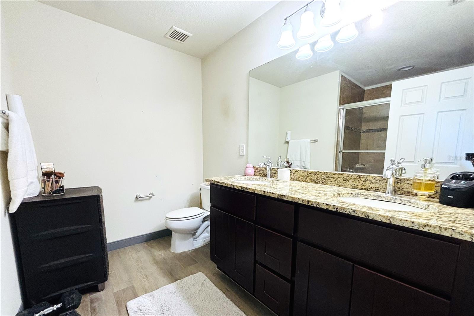
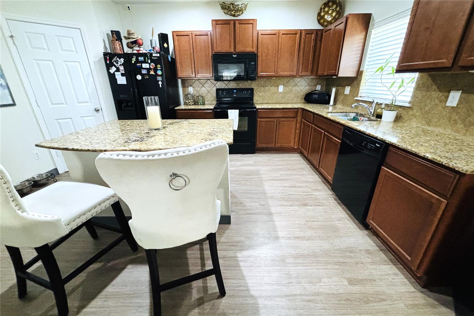
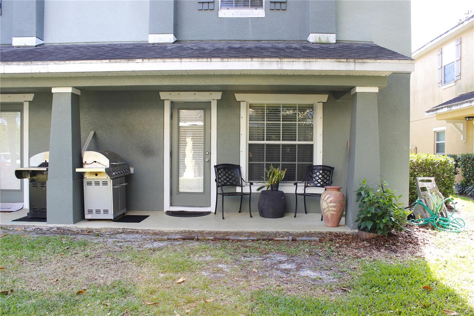
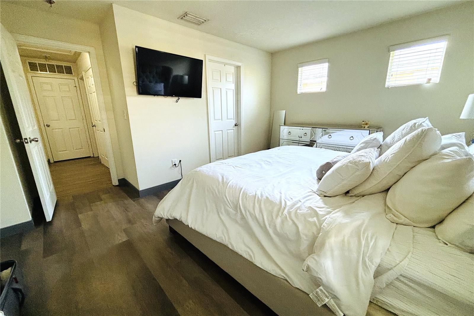
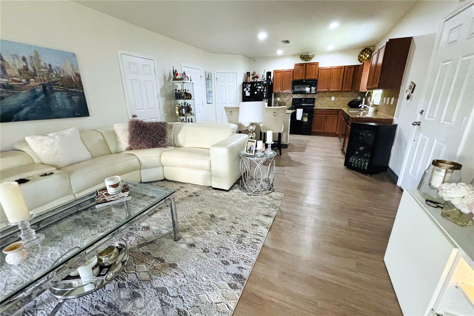
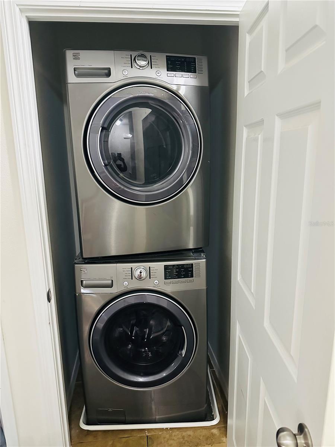
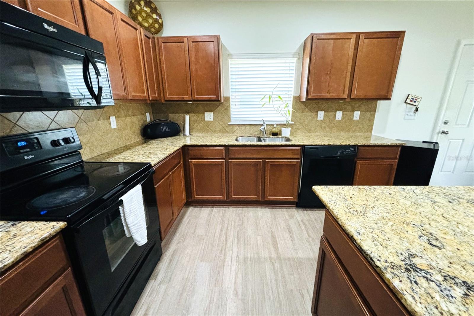
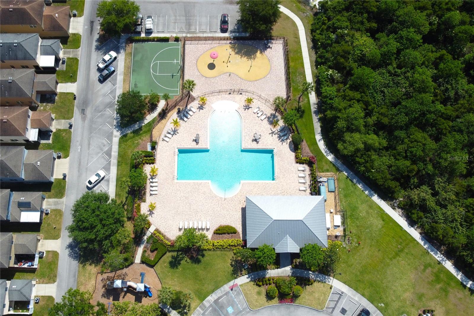
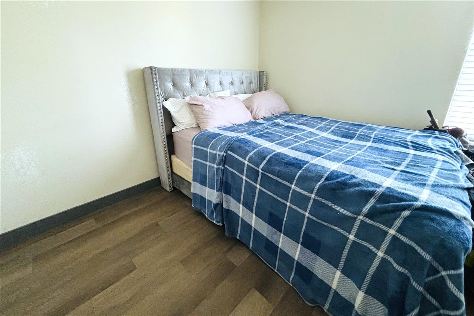
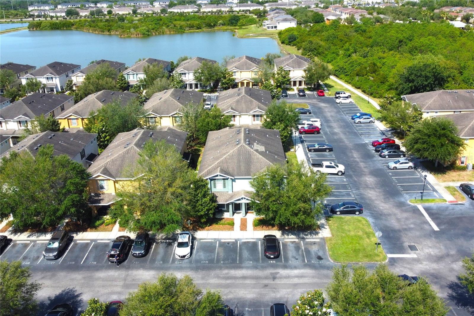
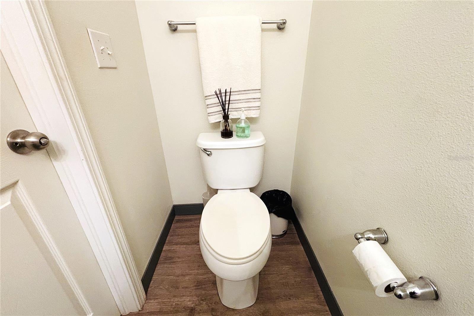
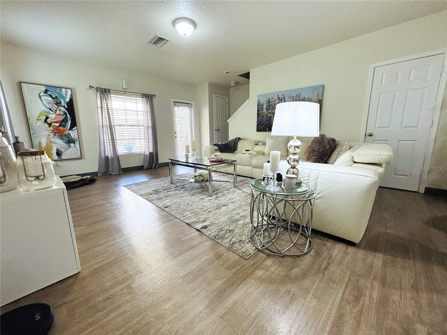
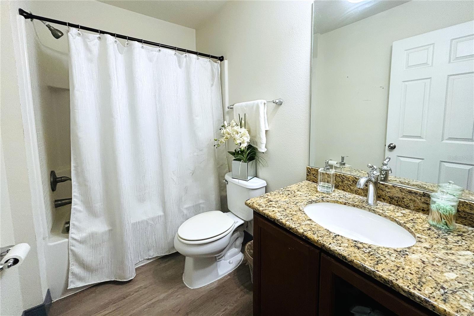
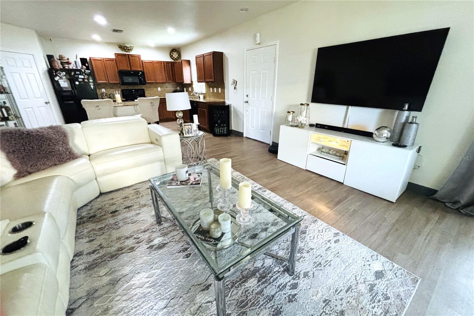
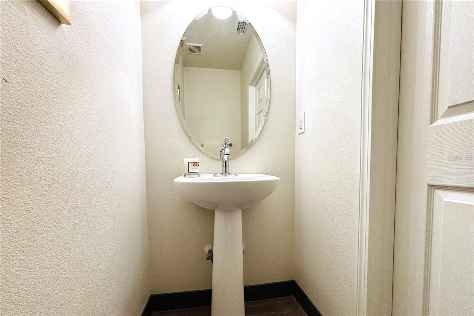
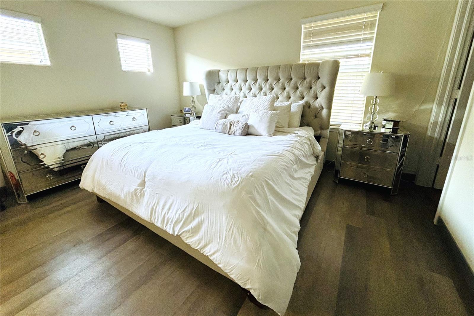
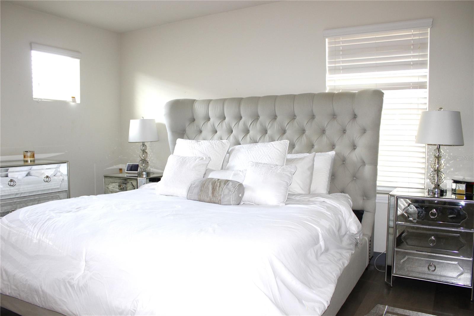
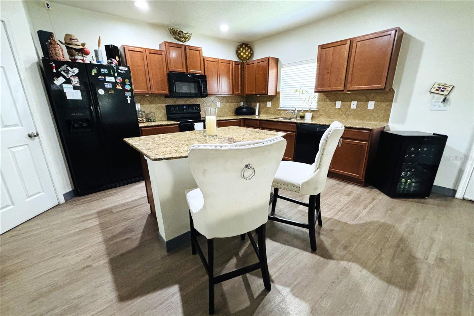
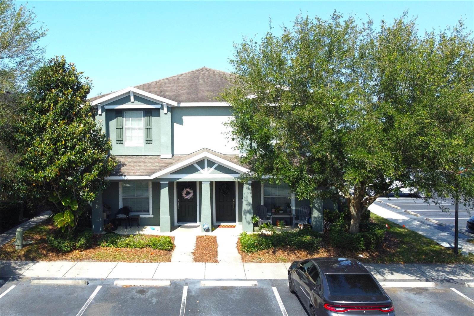
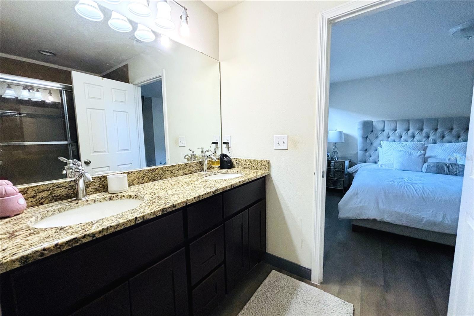
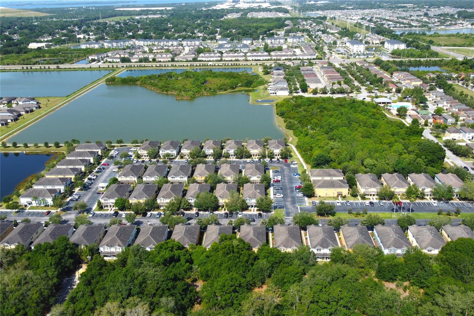
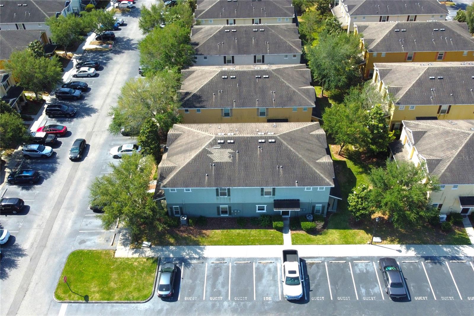
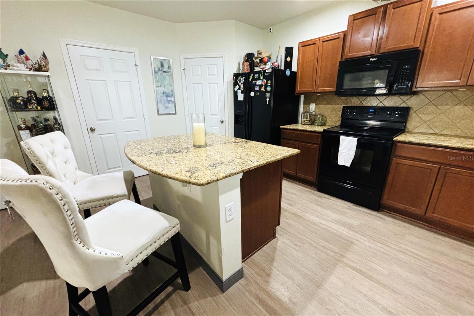
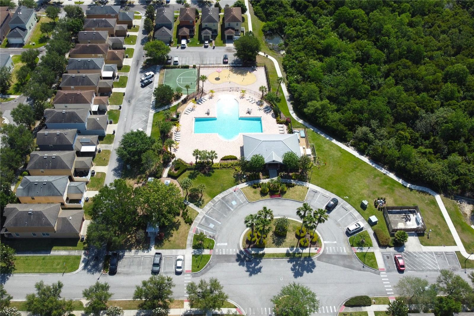
Active
4717 CHATTERTON WAY
$210,000
Features:
Property Details
Remarks
Step into your urban retreat, nestled in the heart of Magnolia Park Northeast, where the energy of the city meets the tranquility of suburban living. Upon entry, you're greeted by a luminous kitchen, seamlessly merging into the cozy living space, perfect for intimate gatherings or serene relaxation. The open-plan layout effortlessly connects the living area to the dining space and kitchen, fostering an inviting ambiance for entertaining or unwinding after a long day. The kitchen, equipped with modern appliances and ample storage, including a convenient breakfast island, caters to both functionality and style. Adjacent, a spacious walk-in pantry and tucked-away storage provide practical convenience. Upstairs, two generously sized bedrooms offer peaceful sanctuaries. The primary bedroom, flooded with natural light, boasts a spacious closet and an ensuite bathroom featuring dual sinks and a luxurious garden tub. Outside, the backyard offers a private haven for enjoying the outdoors and soaking in the serenity. Additional highlights include an in-unit laundry closet, designated parking, and access to an array of community amenities, including a swimming pool, splash pad, walking trails, dog park, basketball court, playground, and patio area. Situated in the sought-after Magnolia Park neighborhood, residents enjoy easy access to parks, shopping, dining, and entertainment options. With major highways and public transportation nearby, commuting is convenient and efficient. Don't miss this rare opportunity to make this distinctive townhome yours and elevate your urban lifestyle. Schedule your showing today and experience the epitome of modern living in Magnolia Park.
Financial Considerations
Price:
$210,000
HOA Fee:
351
Tax Amount:
$3871
Price per SqFt:
$159.09
Tax Legal Description:
MAGNOLIA PARK CENTRAL PHASE B LOT 2 BLOCK 14
Exterior Features
Lot Size:
1306
Lot Features:
N/A
Waterfront:
No
Parking Spaces:
N/A
Parking:
N/A
Roof:
Shingle
Pool:
No
Pool Features:
N/A
Interior Features
Bedrooms:
2
Bathrooms:
3
Heating:
Central
Cooling:
Central Air
Appliances:
Dishwasher, Dryer, Microwave, Range, Refrigerator, Washer
Furnished:
No
Floor:
Laminate
Levels:
Two
Additional Features
Property Sub Type:
Townhouse
Style:
N/A
Year Built:
2012
Construction Type:
Block
Garage Spaces:
No
Covered Spaces:
N/A
Direction Faces:
North
Pets Allowed:
No
Special Condition:
None
Additional Features:
Other
Additional Features 2:
Call the HOA for verification
Map
- Address4717 CHATTERTON WAY
Featured Properties