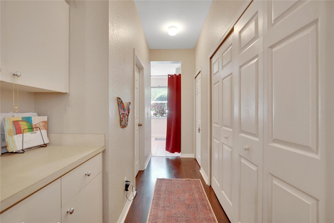
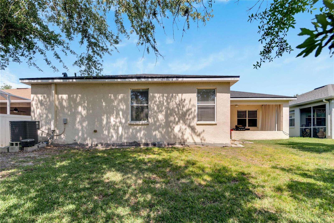
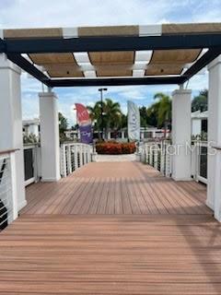
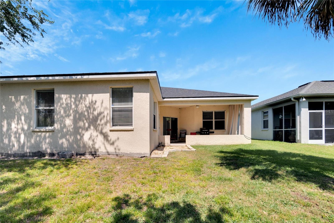
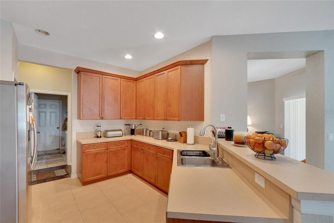
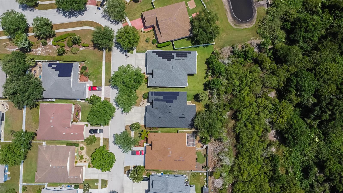
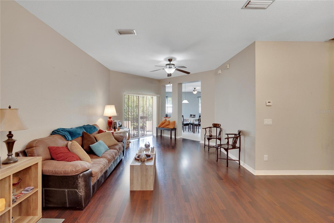
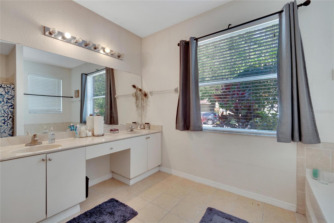
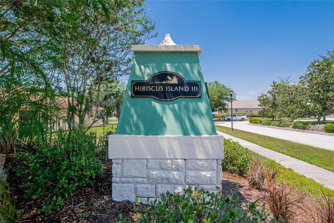
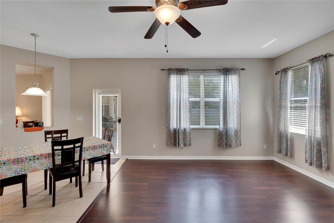
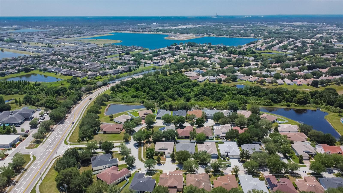
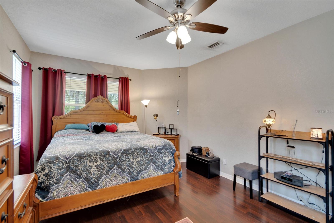
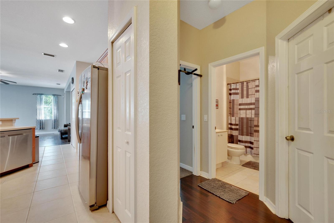
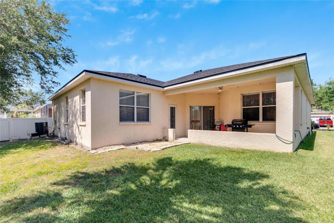
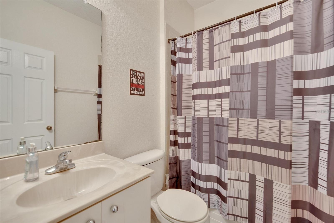
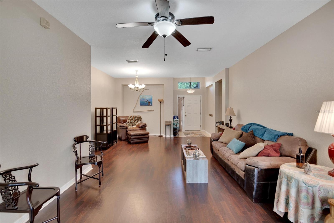
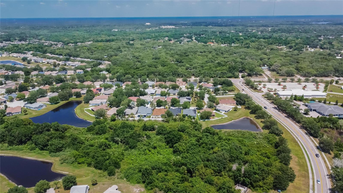
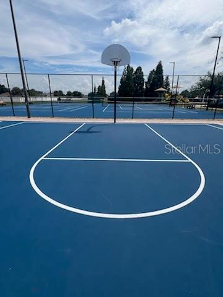
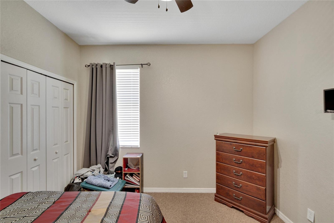
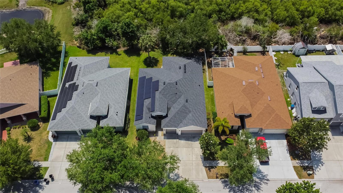
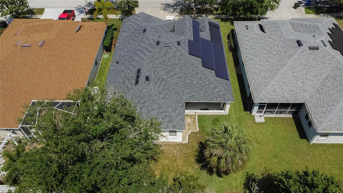
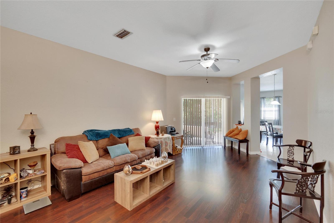
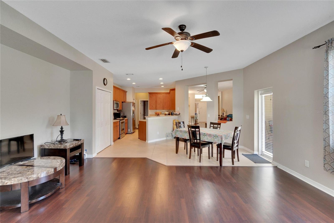
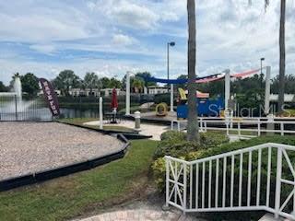
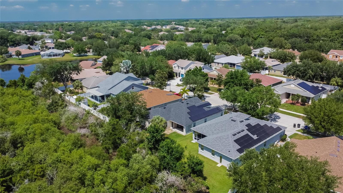
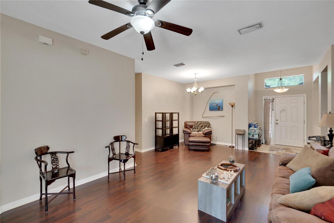
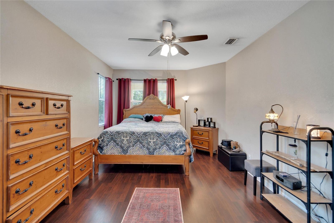
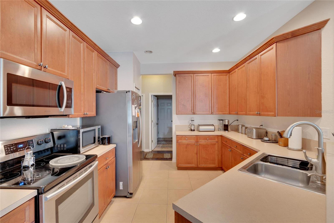
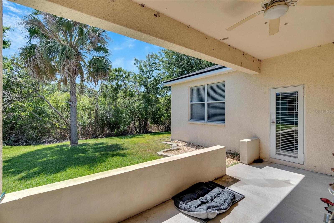
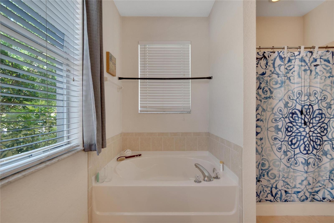
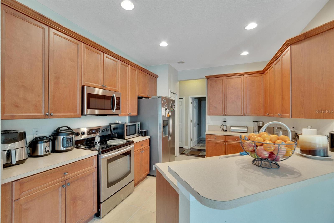
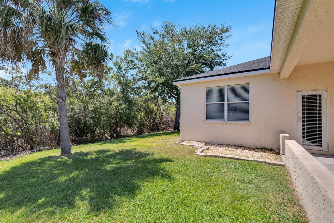
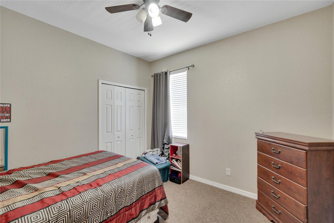
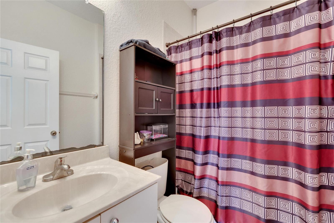
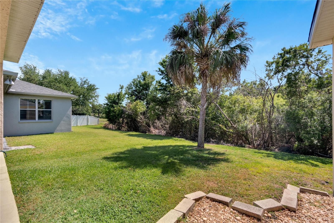
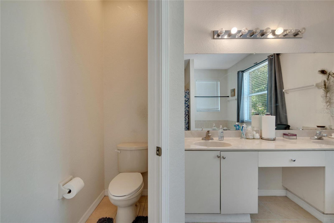
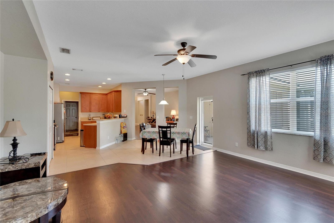
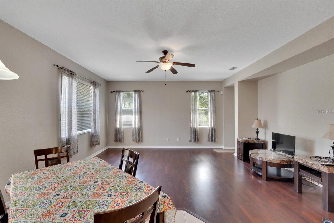
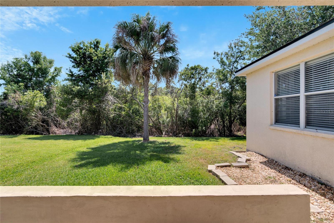
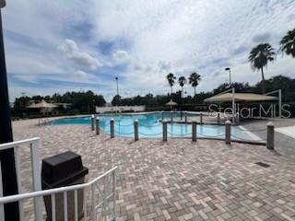
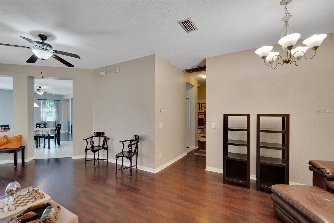
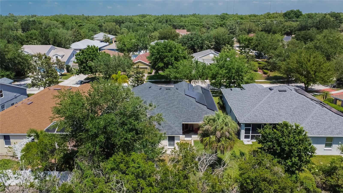
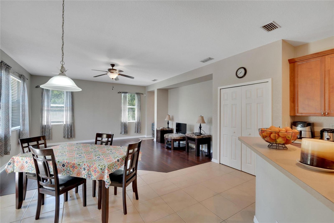
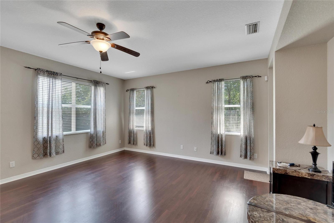
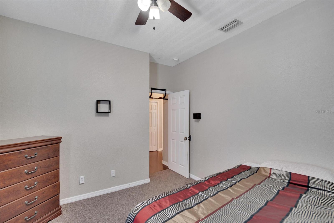
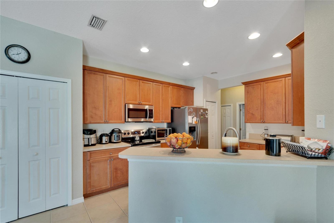

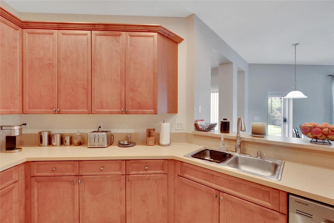
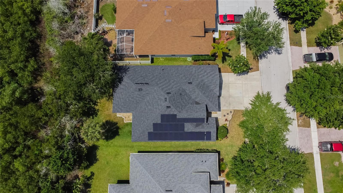
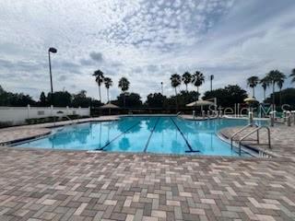
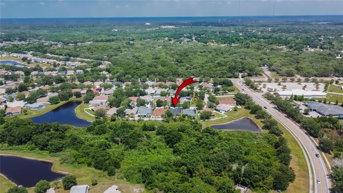
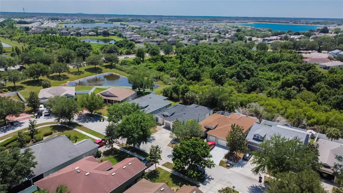
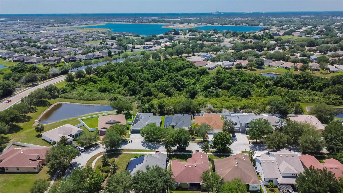
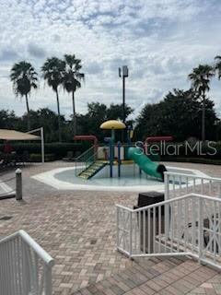
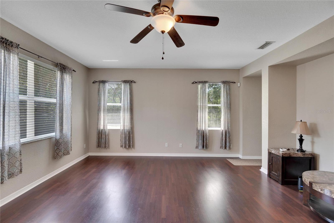
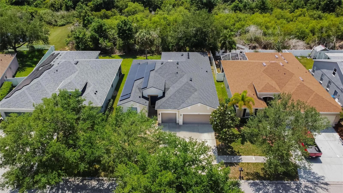
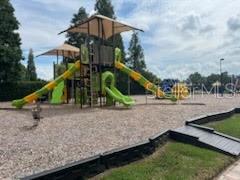

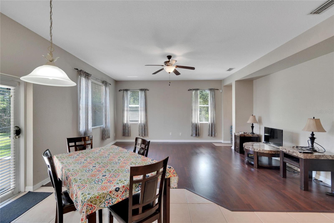
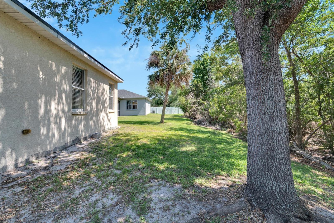
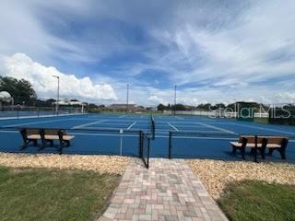
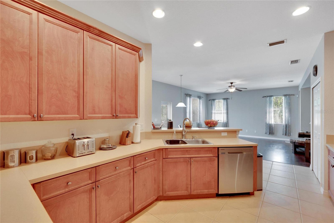
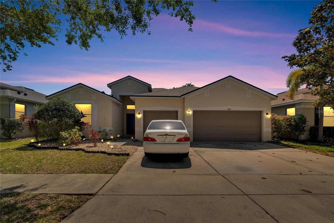
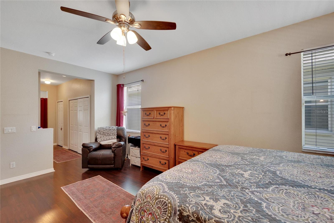
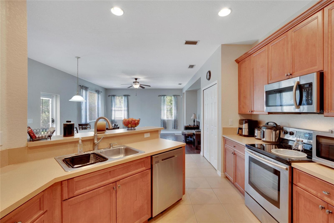
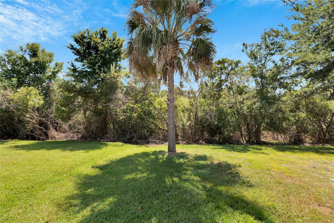
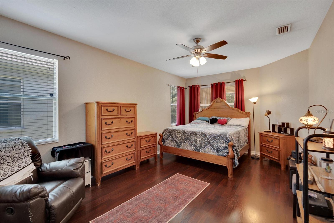
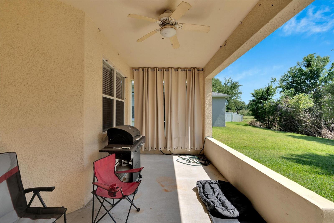

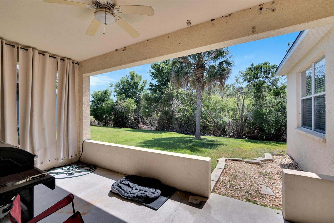
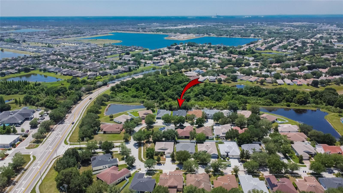
Active
11412 BRIDGE PINE DR
$399,900
Features:
Property Details
Remarks
BIG PRICE REDUCTION! Impressive and Spacious Split-Plan Gem with BRAND NEW ROOF 2024 & SOLAR PANELS! Electric bill is $0-$25 monthly. This stunning home is move-in ready for its next owner. The open-concept design offers a spacious layout with defined areas for dining, relaxation, and entertainment. With 4 bedrooms and 3 baths, this home includes a living room, dining room, family room, breakfast room, and a three-car garage. The private owner’s suite, located off the main living area, boasts a luxurious retreat with an expansive bathroom, oversized walk-in closets, double sinks, and a garden tub. The additional 3 bedrooms, situated on the opposite side, ensure privacy and comfort for the entire family or guests. Step out onto the back patio and unwind with tranquil views of nature. Resort-Style Living Awaits! Enjoy access to 2 community pools, a thrilling water park for the family, and a vibrant play area. Sports enthusiasts will appreciate the professional basketball and tennis courts. This home’s community also features a recreation center, walking trails, an athletic field, and a tot lot—perfect for family fun and outdoor activities. Prime Location with Easy Access - located near major transportation routes such as I-75, I-4, and the Crosstown, making it easy to access beaches, sports complexes, MacDill Air Force Base, Tampa International Airport, and a variety of shopping options. Overall, this is an excellent choice for those seeking both convenience and comfort!
Financial Considerations
Price:
$399,900
HOA Fee:
180
Tax Amount:
$5392.84
Price per SqFt:
$175.16
Tax Legal Description:
RIVERCREST PHASE 2 PARCEL O AND R LOT 5 BLOCK 28
Exterior Features
Lot Size:
6600
Lot Features:
N/A
Waterfront:
No
Parking Spaces:
N/A
Parking:
N/A
Roof:
Shingle
Pool:
No
Pool Features:
N/A
Interior Features
Bedrooms:
4
Bathrooms:
3
Heating:
Central
Cooling:
Central Air
Appliances:
Dishwasher, Disposal, Dryer, Electric Water Heater, Range, Refrigerator, Washer
Furnished:
No
Floor:
Carpet, Ceramic Tile, Laminate
Levels:
One
Additional Features
Property Sub Type:
Single Family Residence
Style:
N/A
Year Built:
2006
Construction Type:
Stucco
Garage Spaces:
Yes
Covered Spaces:
N/A
Direction Faces:
Northeast
Pets Allowed:
No
Special Condition:
None
Additional Features:
Private Mailbox, Sidewalk
Additional Features 2:
n/a
Map
- Address11412 BRIDGE PINE DR
Featured Properties