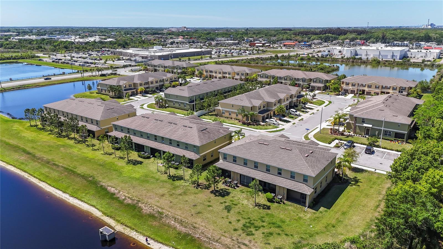
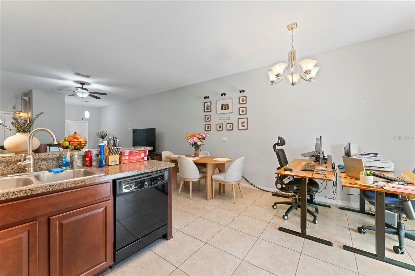
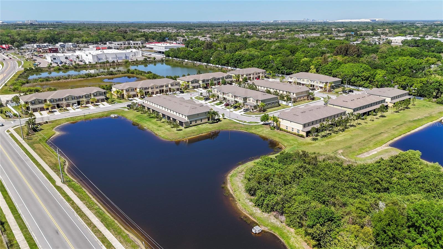
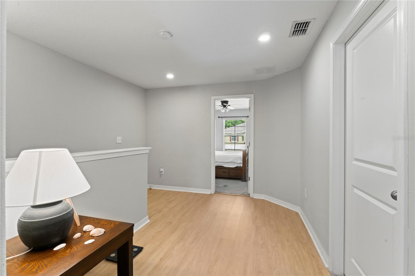
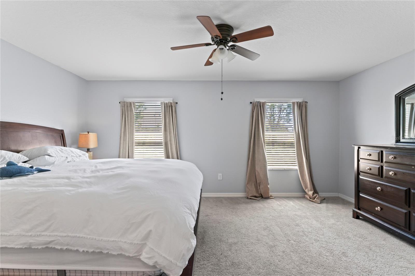
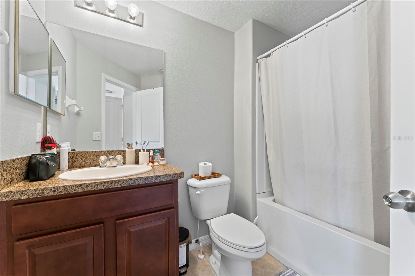
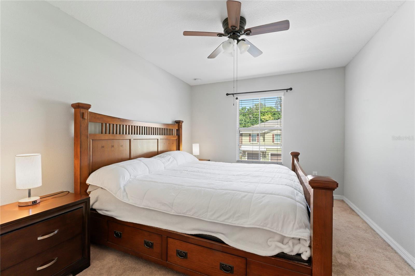
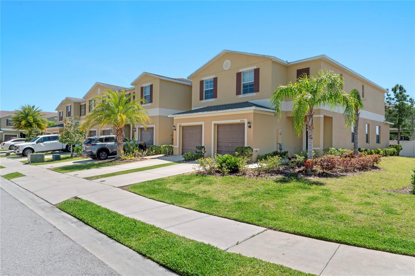
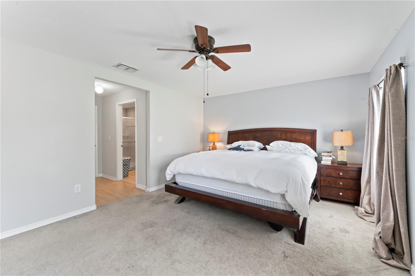
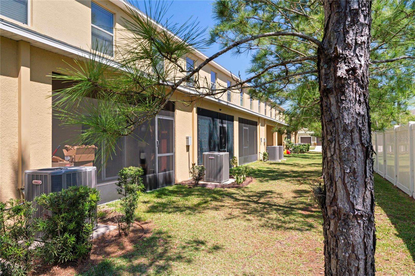
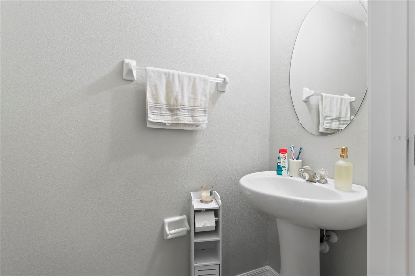
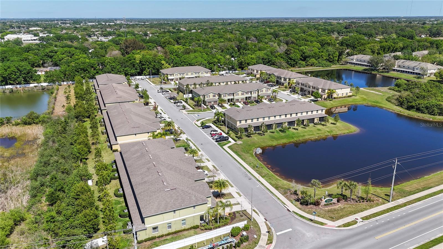
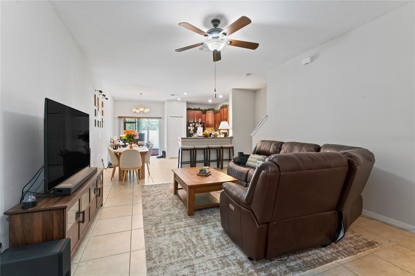
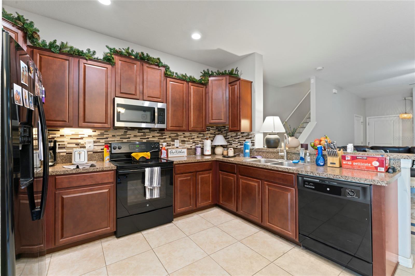
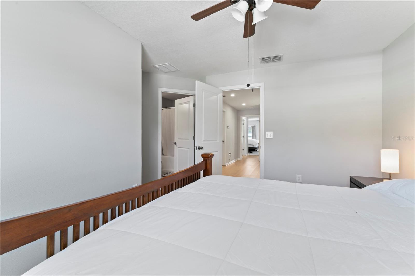
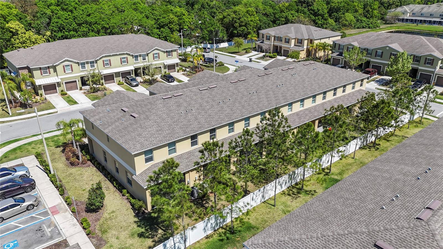
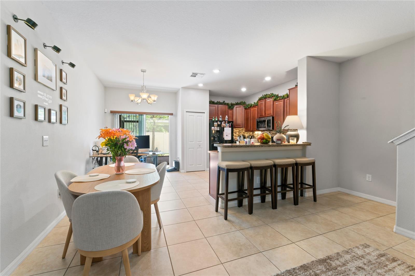
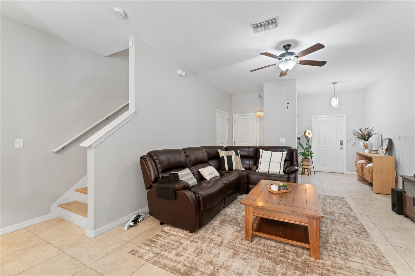
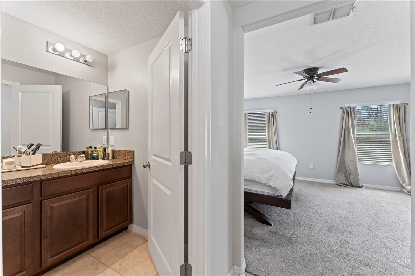
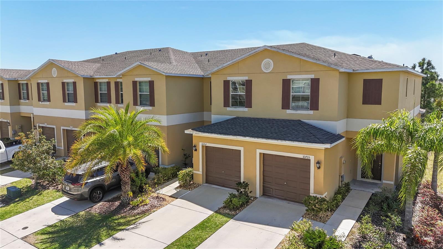
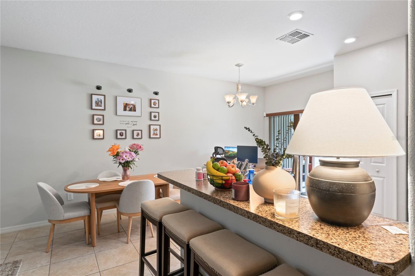
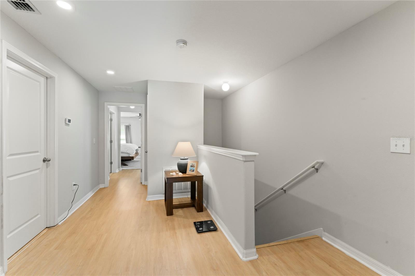
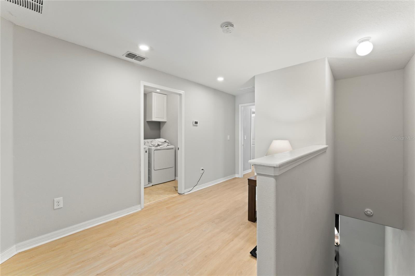
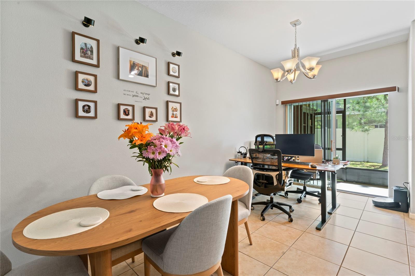
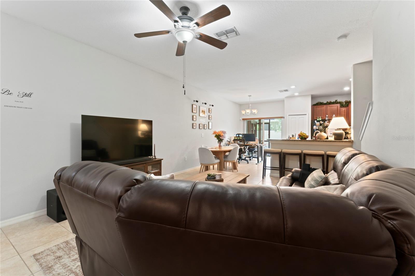
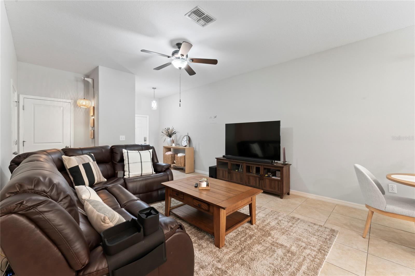
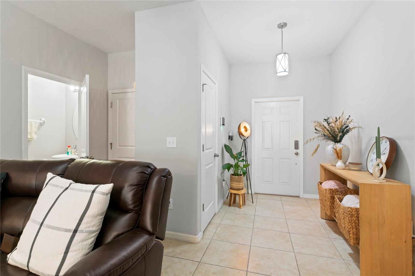
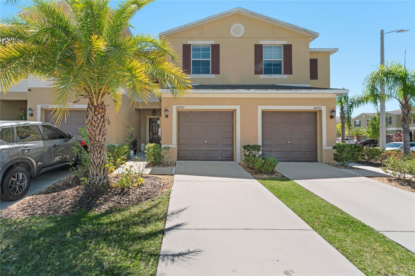
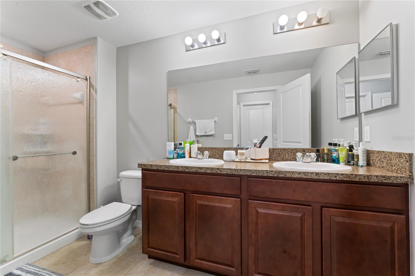
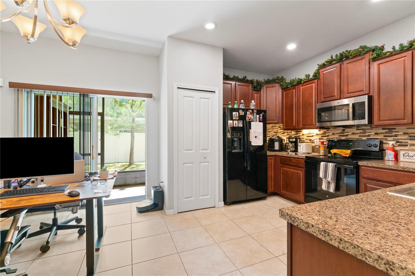
Active
10707 MOONLIGHT MILE WAY
$259,800
Features:
Property Details
Remarks
This beautiful 2 bedroom 2.5 bath Townhome is located in the charming Summerfield West Community with NO CDD FEES. This lovely townhome offers a well-designed floorplan with a very open feel, utilizing all of its 1462 sqft. The kitchen is open to the family room and features a bar counter and dining area. The family room offers lots of space and can easily accommodate a large sectional or most living room furniture. Sliding doors off the kitchen open to the covered and screened-in lanai. The second level features two spacious bedroom suites with their own bathrooms. The laundry room is also located on the second level for your convenience, along with a small loft area. The Summerfield West Townhome community has lots of guest parking and offers some amazing amenities including 2 pools, parks, playgrounds, ball fields, fitness center, an in-door full-sized basketball court and within very close proximity to the public Summerfield Golf course. This wonderful community is also conveniently located to major thoroughfares I-75 and Hwy 301, nearby shopping and restaurants. Call today to schedule your private showing!
Financial Considerations
Price:
$259,800
HOA Fee:
311
Tax Amount:
$2395
Price per SqFt:
$177.7
Tax Legal Description:
SUMMERFIELD CROSSINGS VILLAGE 1 TRACT 1 PHASE 1 LOT 62
Exterior Features
Lot Size:
1944
Lot Features:
N/A
Waterfront:
No
Parking Spaces:
N/A
Parking:
Driveway, Garage Door Opener
Roof:
Shingle
Pool:
No
Pool Features:
N/A
Interior Features
Bedrooms:
2
Bathrooms:
3
Heating:
Central
Cooling:
Central Air
Appliances:
Dishwasher, Disposal, Microwave, Refrigerator
Furnished:
No
Floor:
Carpet, Laminate, Tile
Levels:
Two
Additional Features
Property Sub Type:
Townhouse
Style:
N/A
Year Built:
2016
Construction Type:
Block, Stucco, Wood Frame
Garage Spaces:
Yes
Covered Spaces:
N/A
Direction Faces:
North
Pets Allowed:
Yes
Special Condition:
None
Additional Features:
Irrigation System, Sidewalk, Sliding Doors
Additional Features 2:
Purchaser should verify all leasing rules and restrictions with HOA
Map
- Address10707 MOONLIGHT MILE WAY
Featured Properties