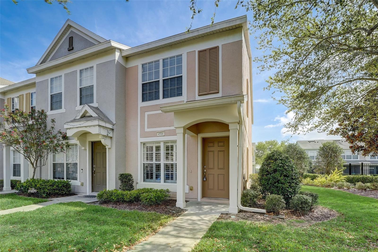
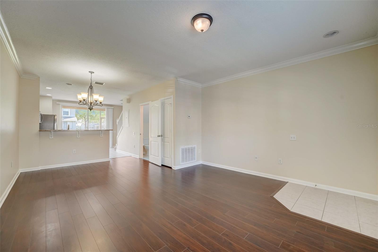
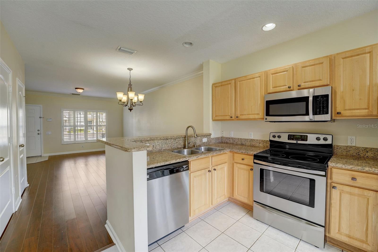
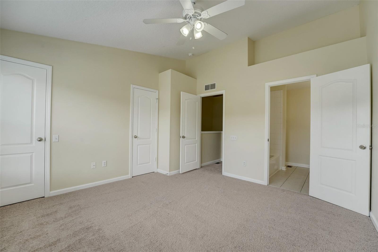
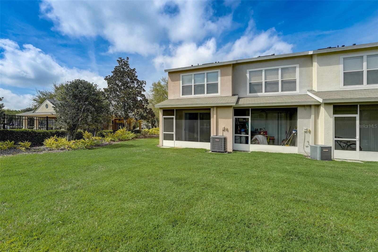
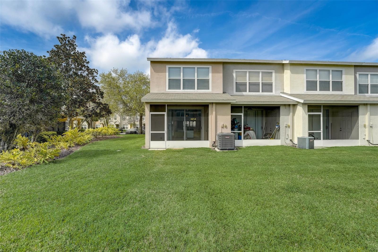
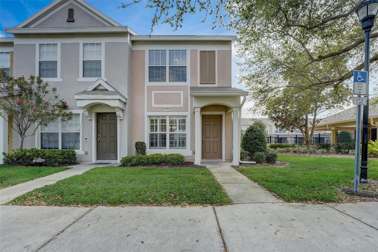
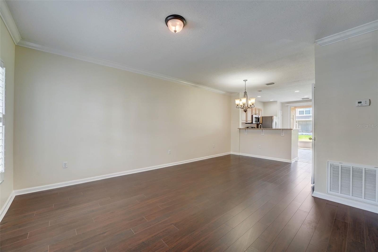
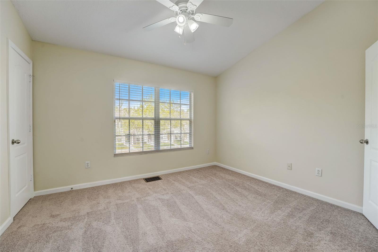
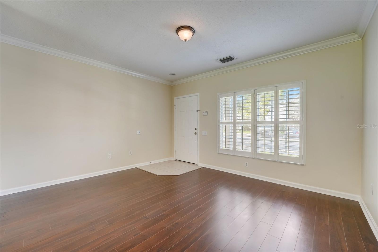
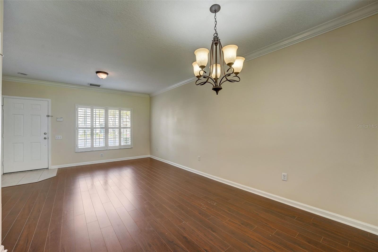
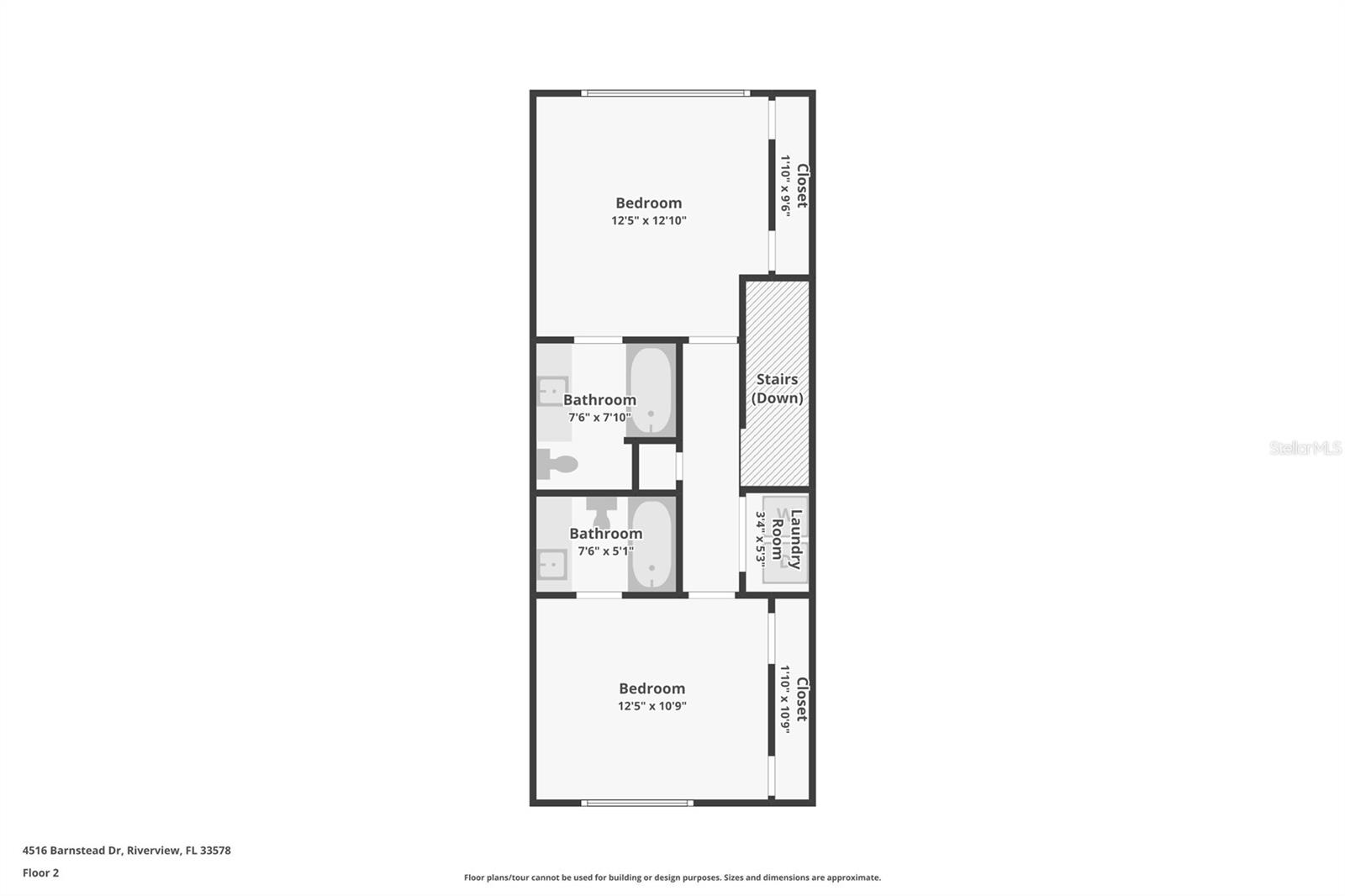
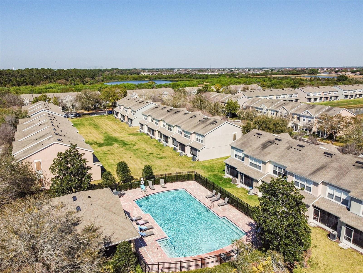
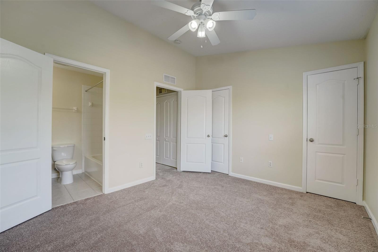
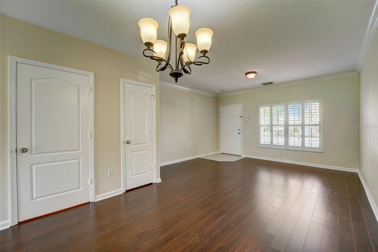

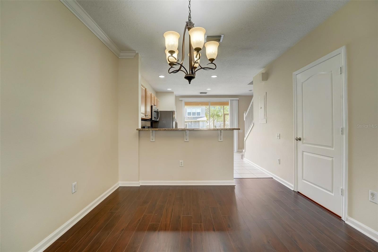
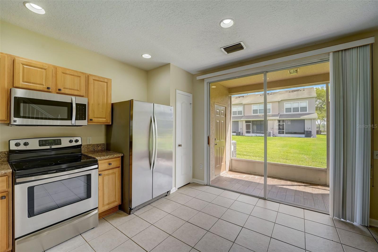
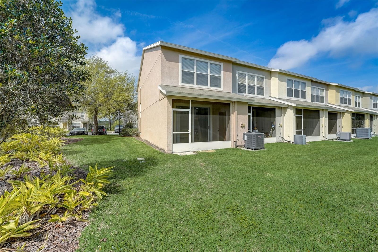
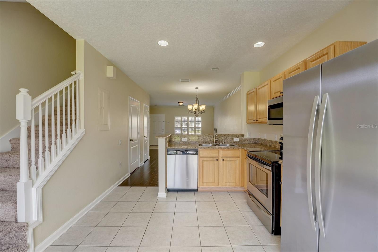
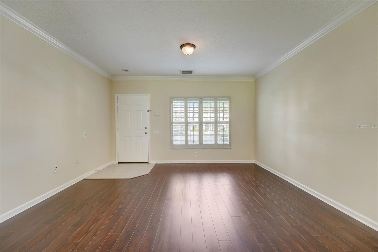
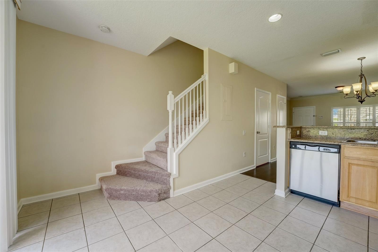
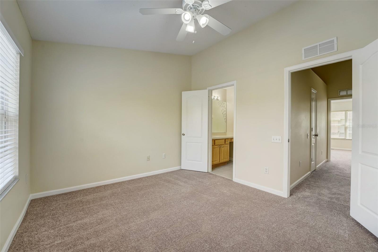
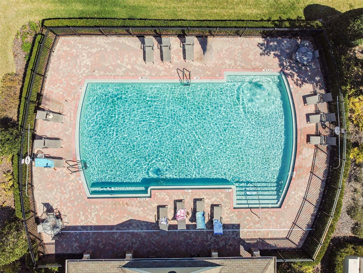
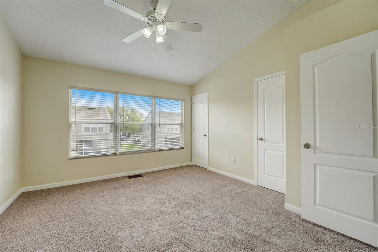
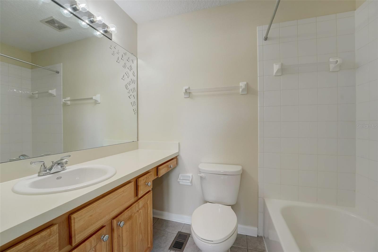
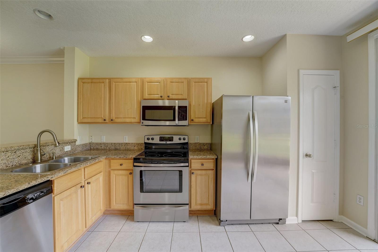
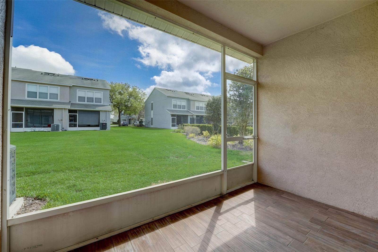
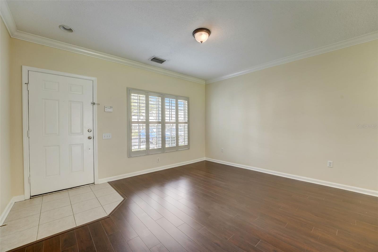
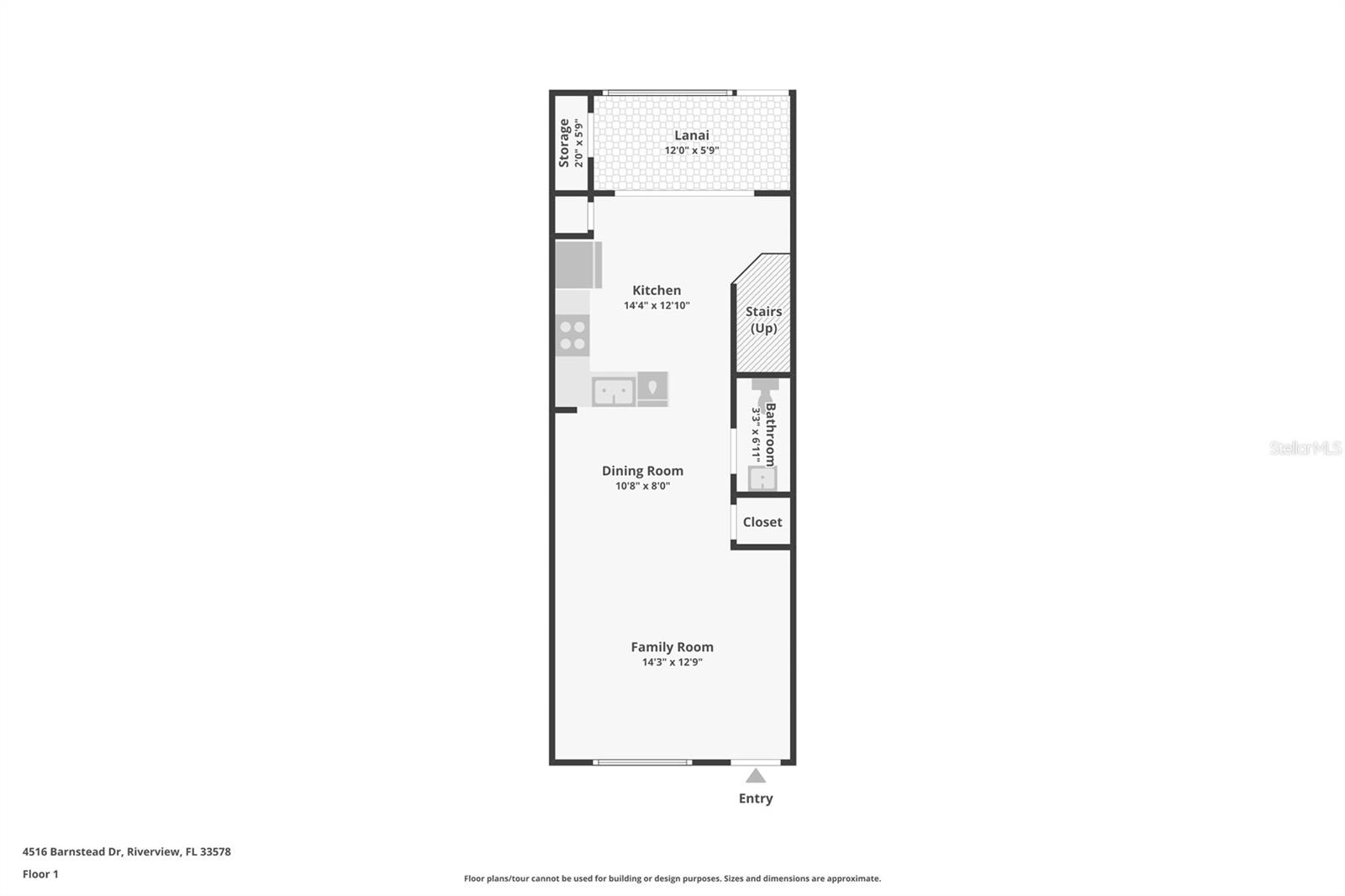
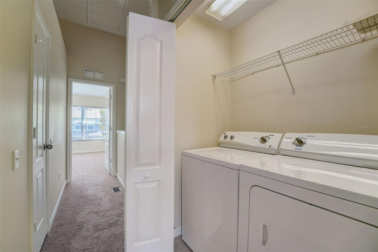
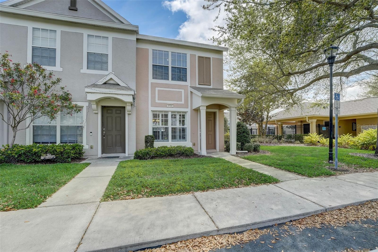
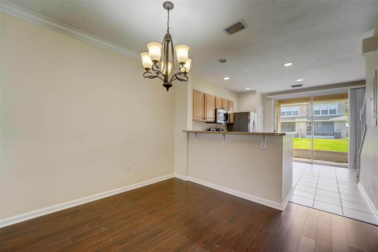
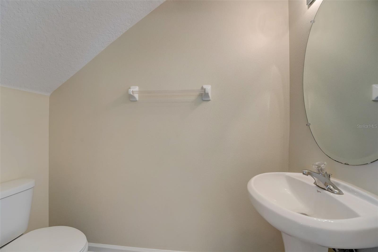
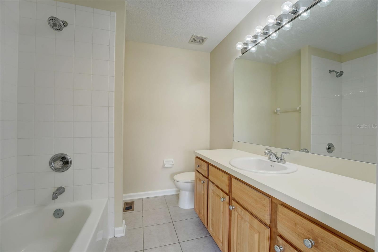
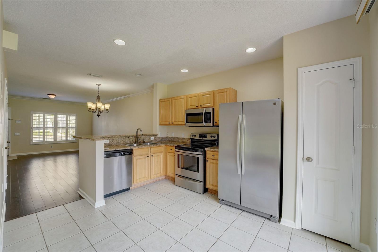
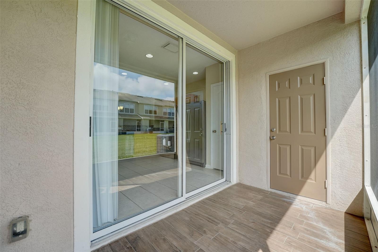
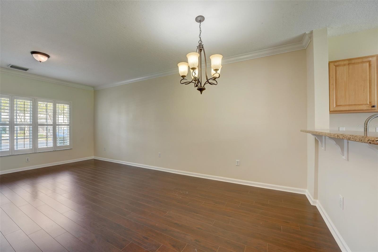
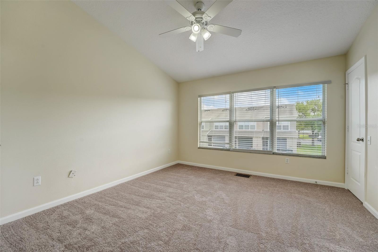
Active
4516 BARNSTEAD DR
$222,500
Features:
Property Details
Remarks
Seller offering special 2/1 buy down special financing. Ask about the details! Move in Ready Gated Valhalla Townhome 2 bed 2.5 bath close to pool, guest parking, and mailbox! 2 master bedrooms witth private bathrooms and large closets. Boasting modernized appliances in the kitchen, it's ready for you to move right in. Recent updates laminate flooring, upgraded appliances, NEW carpet, and freshly painted. The ground floor flows seamlessly with a well-designed layout encompassing the kitchen, a convenient half bathroom for guests, and a combined dining room and living room with plantation shutters. Step outside onto the enclosed patio through sliding glass doors, where you can savor the pleasant weather and store your essentials in the attached closet. Ascend the stairs to discover a laundry room and a split-bedroom arrangement. The primary bedroom, adjacent to the laundry area, offers an en-suite bathroom for your comfort. On the opposite side, you'll find the second bedroom, also with its own en-suite bathroom. Conveniently situated near I-75, the Selmon Expressway, restaurants, shopping centers, and Downtown Tampa, this residence offers easy access to all amenities. Moreover, take advantage of the two swimming pools, one conveniently located directly across from the house! Buyers are encouraged to verify all information provided. Welcome to your new home at Valhalla Townhomes!
Financial Considerations
Price:
$222,500
HOA Fee:
410
Tax Amount:
$2823
Price per SqFt:
$187.92
Tax Legal Description:
VALHALLA PHASE 3-4 LOT 8 BLOCK 19
Exterior Features
Lot Size:
878
Lot Features:
Paved
Waterfront:
No
Parking Spaces:
N/A
Parking:
Driveway, None
Roof:
Shingle
Pool:
No
Pool Features:
N/A
Interior Features
Bedrooms:
2
Bathrooms:
3
Heating:
Central
Cooling:
Central Air
Appliances:
Dishwasher, Dryer, Microwave, Range, Washer
Furnished:
No
Floor:
Carpet, Ceramic Tile, Laminate
Levels:
Two
Additional Features
Property Sub Type:
Townhouse
Style:
N/A
Year Built:
2005
Construction Type:
Block, Stucco, Wood Frame
Garage Spaces:
No
Covered Spaces:
N/A
Direction Faces:
West
Pets Allowed:
Yes
Special Condition:
None
Additional Features:
Sidewalk, Sliding Doors, Storage
Additional Features 2:
VERIFY WITH HOA
Map
- Address4516 BARNSTEAD DR
Featured Properties