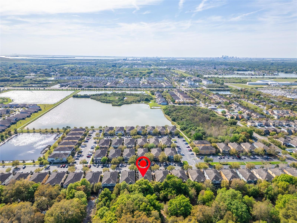
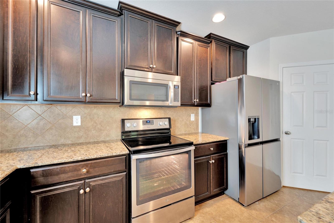
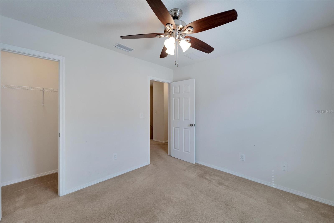
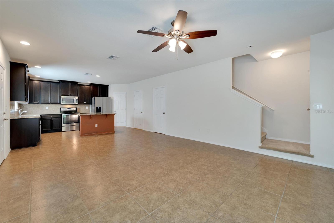
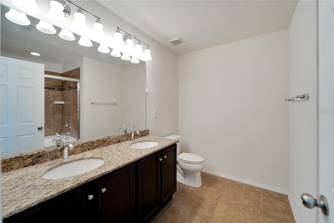
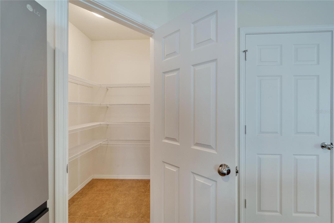
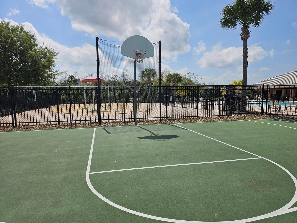
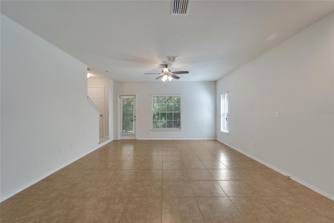
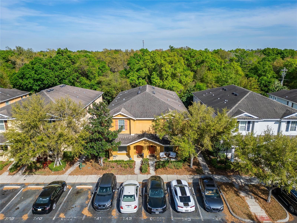
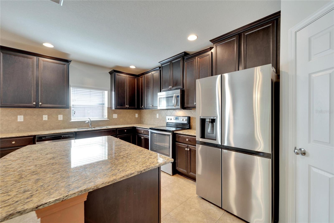
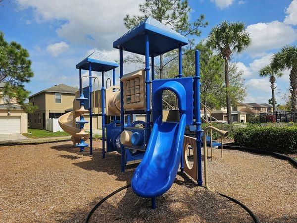
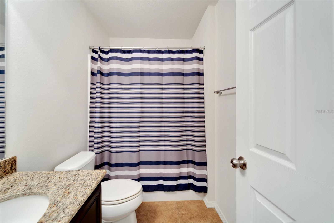
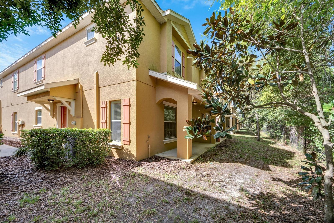
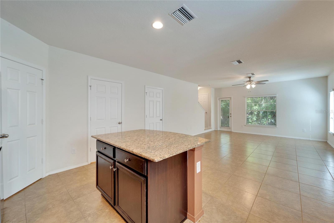
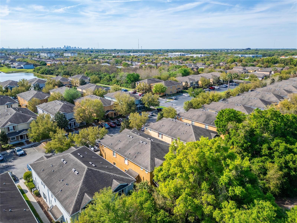
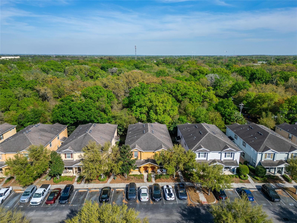
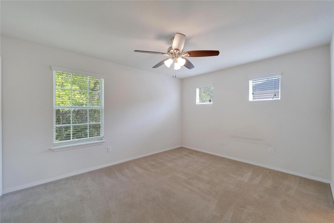
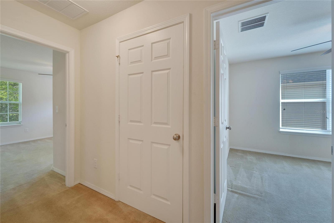
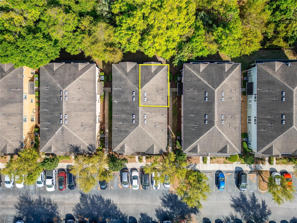
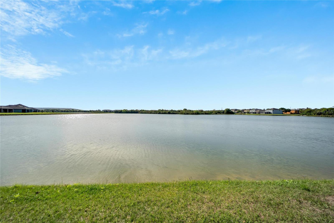
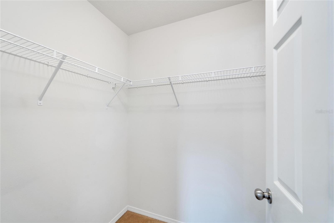
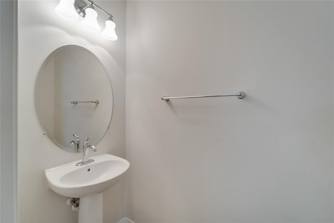
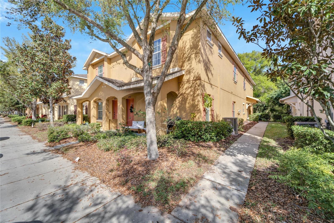
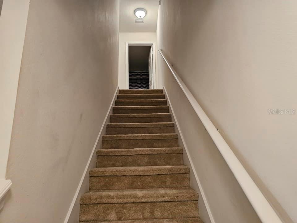
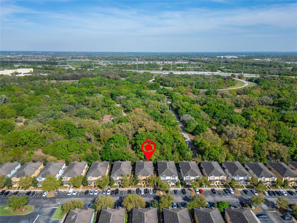
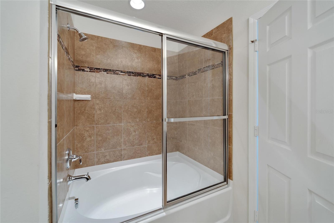
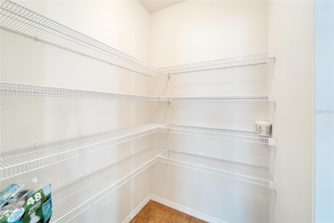
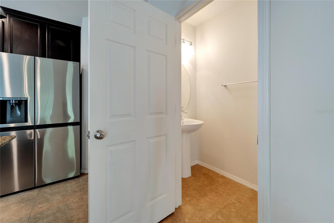
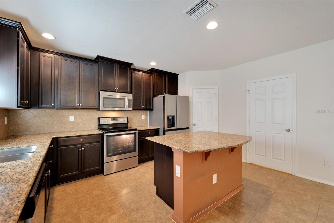
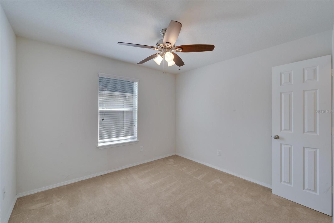
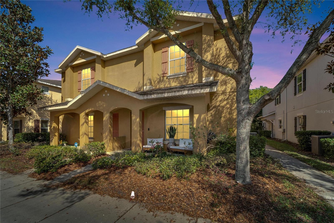
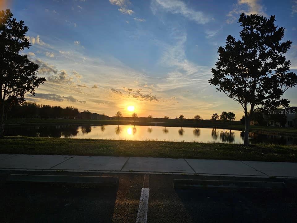
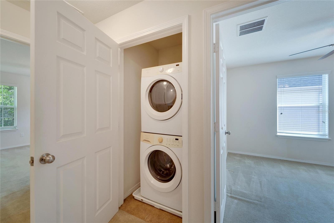
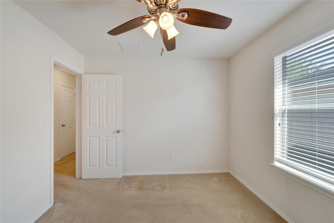
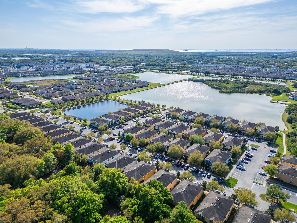
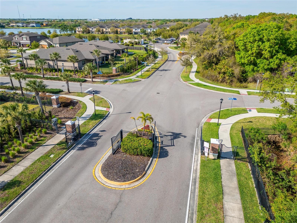
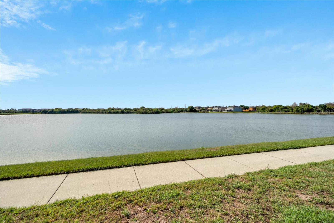
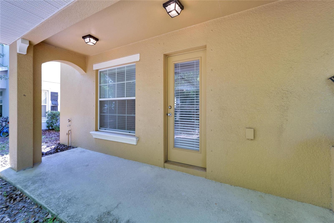
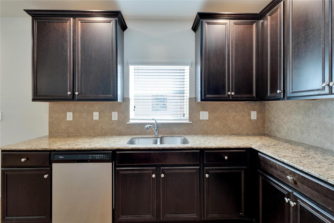
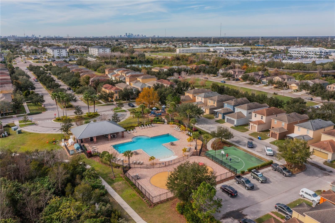
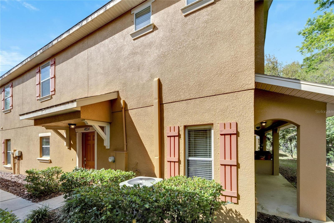
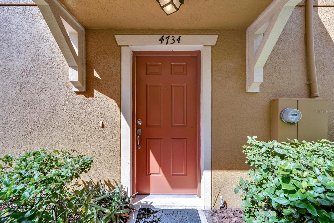
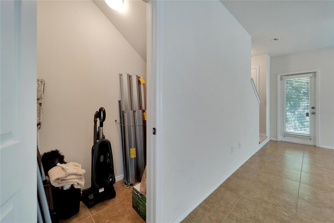
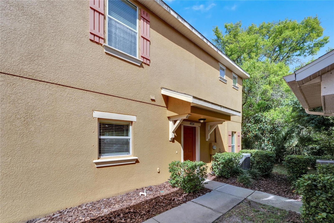
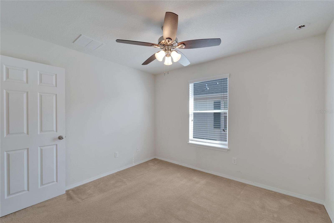
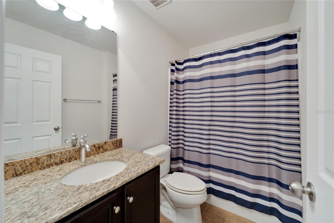
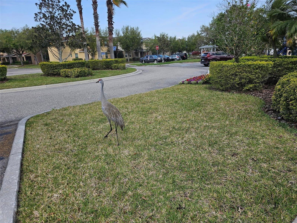
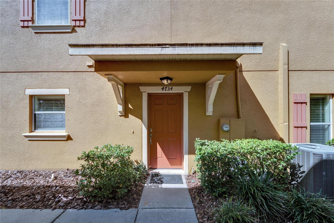
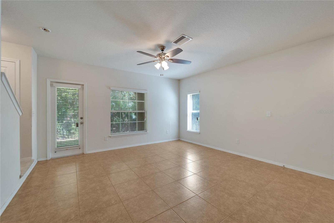
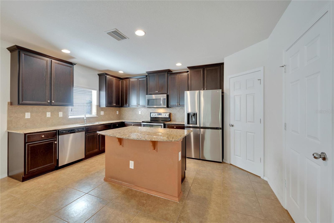
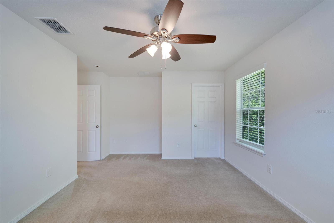
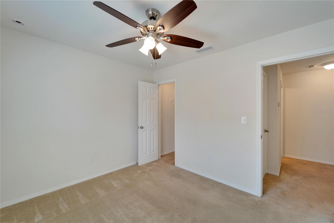
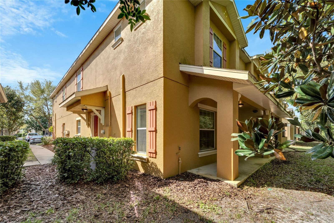
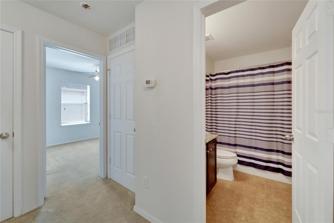
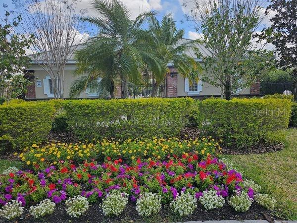
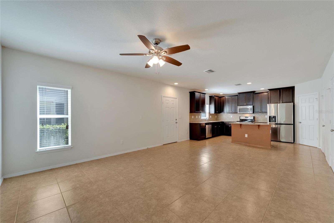
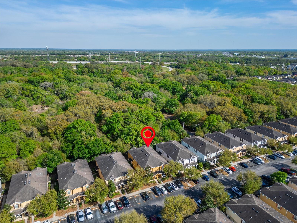
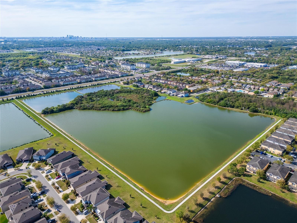
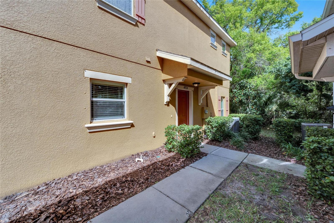
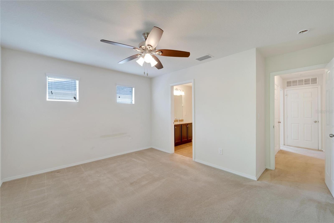
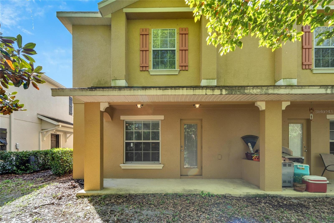
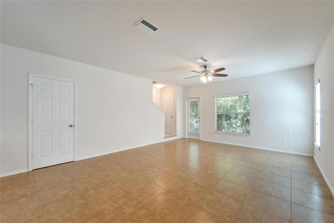
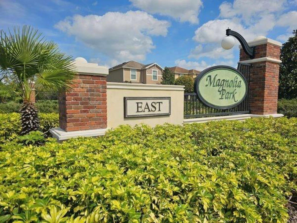
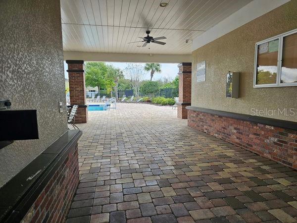
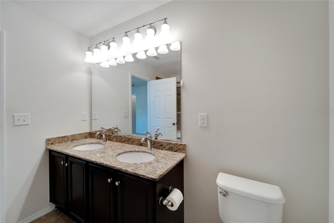
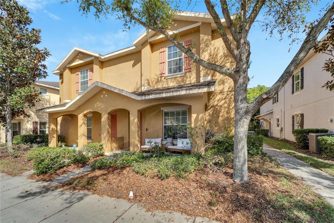
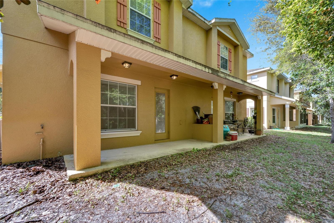
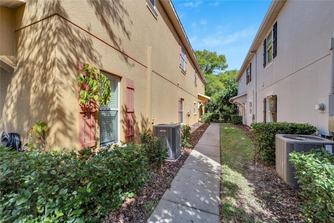
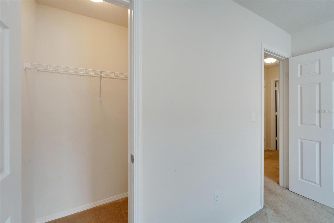
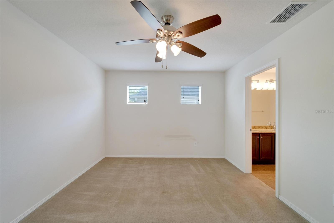
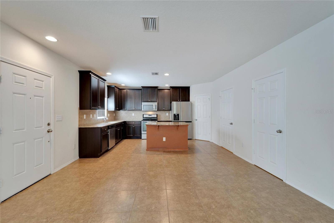
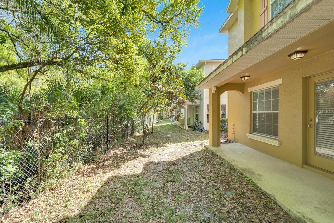
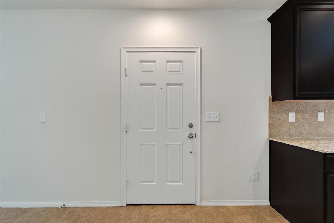
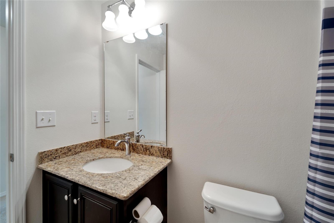
Active
4734 CHATTERTON WAY
$249,500
Features:
Property Details
Remarks
Welcome to your oasis in the heart of the desirable Magnolia Park Northeast neighborhood! Freshly interior painted April 2024! This stunning 2 bedroom, 2.5 bath townhome is one of 4 (referred to as a Quadplex) boasts a semi-private backyard, with no neighbors behind you. Step inside to discover a spacious kitchen, and bright living area, perfect for entertaining or simply relaxing. The open-concept floor plan seamlessly connects the living room to the dining area and kitchen, creating a welcoming atmosphere. The well-appointed kitchen features modern appliances, ample cabinet space, and a breakfast island, making it a chef's delight. Adjacent to the kitchen is a spacious walk in pantry, convenient half bath, and storage area under the stairs. Upstairs, you'll find two generously sized bedrooms. The primary bedroom offers a peaceful retreat with a large closet and plenty of natural light. Primary bathroom has dual sinks with vanity, a large garden tub with shower enclosed with 2 sliding glass doors. Another one of the highlights of this home is the backyard, where you can unwind and recharge. Additional features include in-unit laundry closet, assigned parking, and access to community amenities such as a swimming pool, splash pad, walking trails, dog park, basketball court, playground, and patio area. Located in the highly sought-after Magnolia Park neighborhood, residents enjoy easy access to parks, shopping, dining, and entertainment options. With close proximity to major highways and public transportation, commuting is a breeze. Don't miss out on this rare opportunity to own a townhome in Magnolia Park! Schedule your showing today and start living the lifestyle you deserve.
Financial Considerations
Price:
$249,500
HOA Fee:
351
Tax Amount:
$3566
Price per SqFt:
$189.02
Tax Legal Description:
MAGNOLIA PARK CENTRAL PHASE B LOT 3 BLOCK 11
Exterior Features
Lot Size:
1581
Lot Features:
N/A
Waterfront:
No
Parking Spaces:
N/A
Parking:
N/A
Roof:
Shingle
Pool:
No
Pool Features:
N/A
Interior Features
Bedrooms:
2
Bathrooms:
3
Heating:
Central, Electric
Cooling:
Central Air
Appliances:
Convection Oven, Dishwasher, Disposal, Dryer, Electric Water Heater, Ice Maker, Microwave, Range, Range Hood, Refrigerator, Washer
Furnished:
No
Floor:
Carpet, Ceramic Tile
Levels:
Two
Additional Features
Property Sub Type:
Townhouse
Style:
N/A
Year Built:
2013
Construction Type:
Stucco, Wood Frame
Garage Spaces:
No
Covered Spaces:
N/A
Direction Faces:
West
Pets Allowed:
No
Special Condition:
None
Additional Features:
Hurricane Shutters, Irrigation System, Lighting, Sidewalk
Additional Features 2:
See HOA Restrictions.
Map
- Address4734 CHATTERTON WAY
Featured Properties