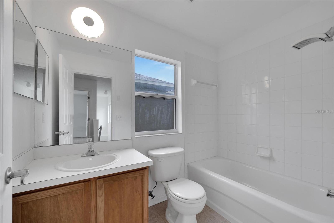
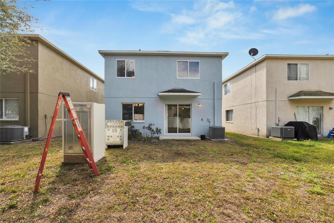

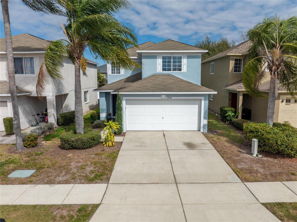


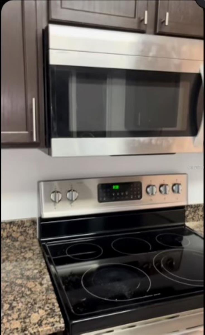
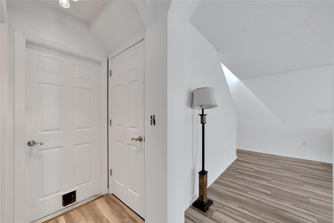




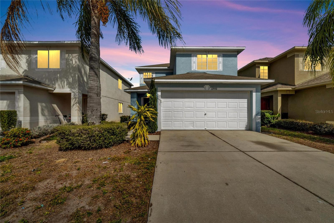
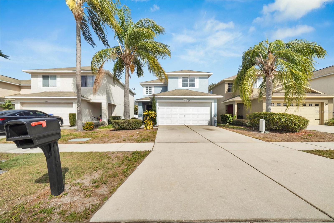


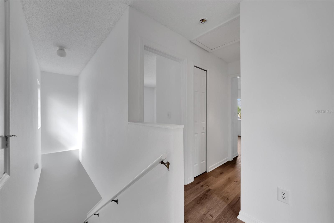
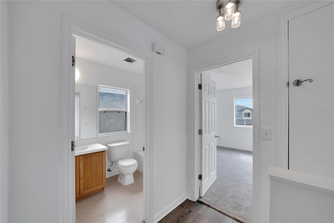








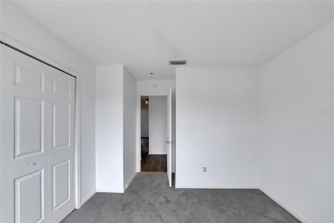

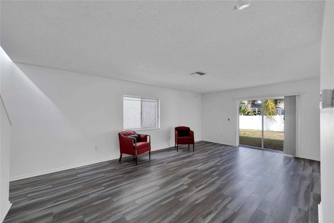



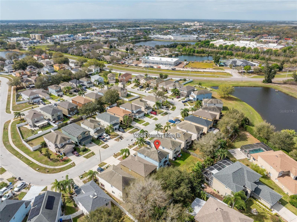
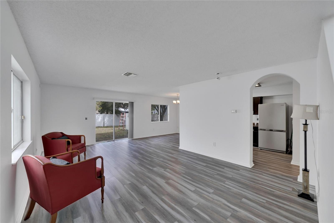










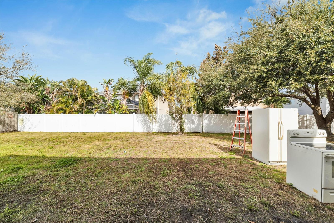
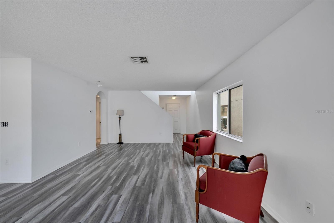







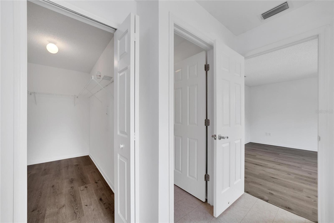

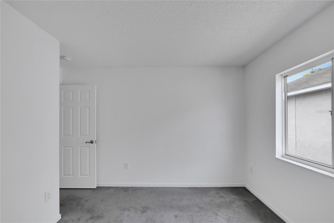



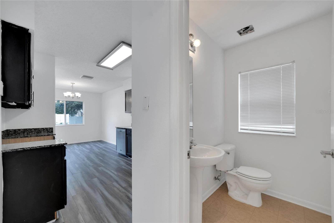

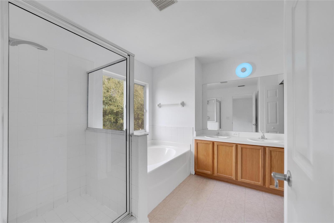
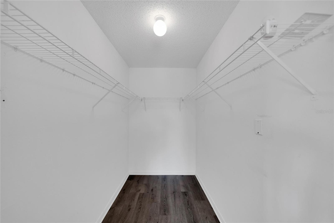

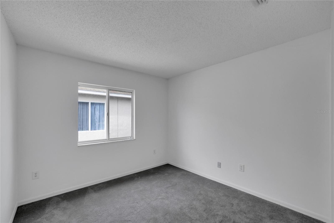


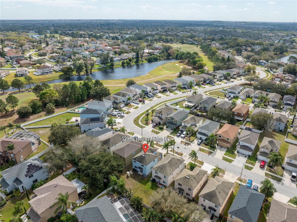


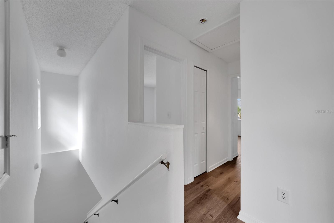



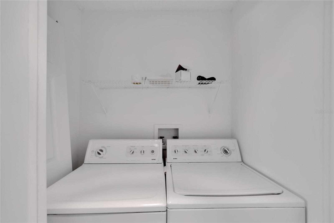

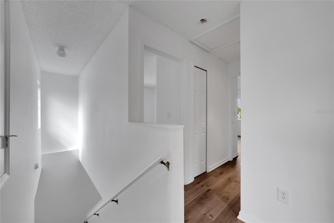
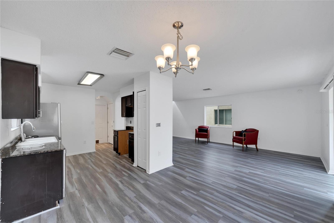

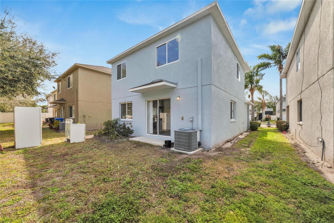

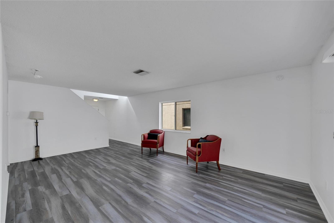
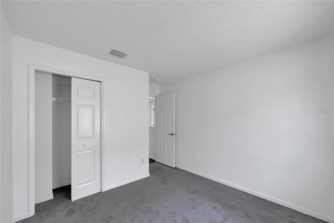


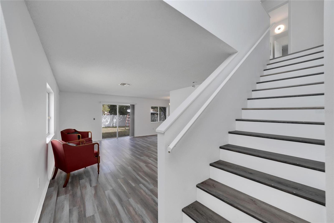







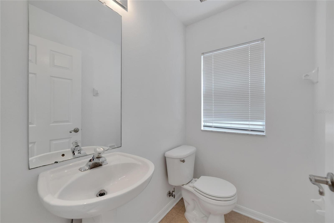
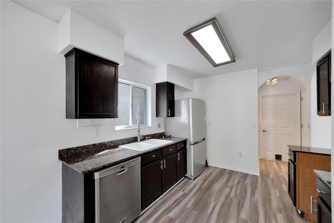

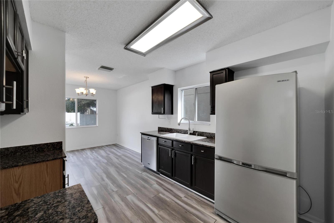
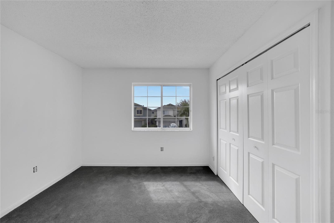







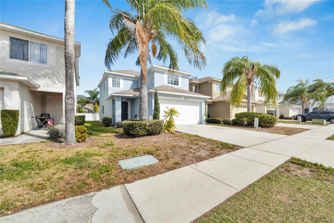



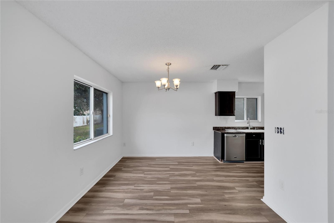
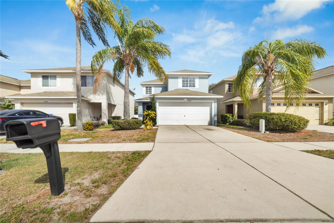

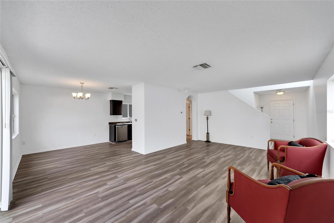
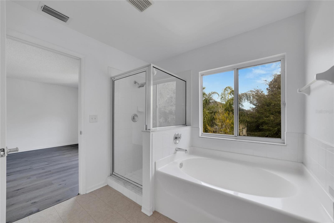
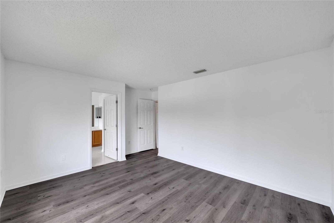
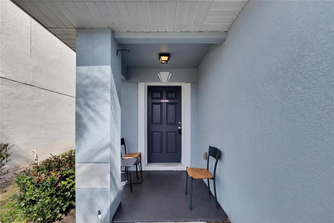





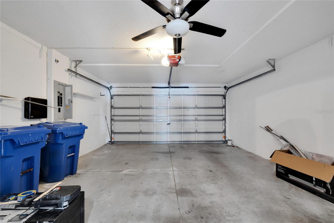


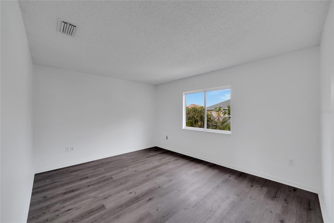






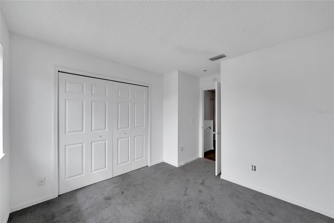
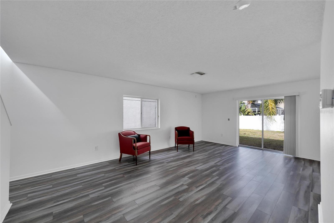
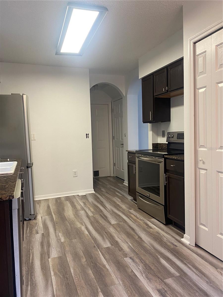
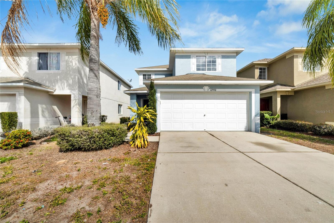


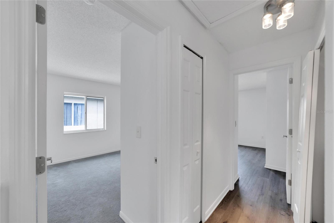

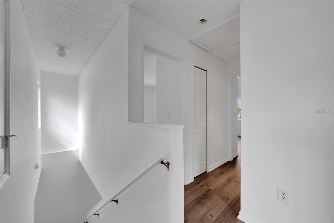
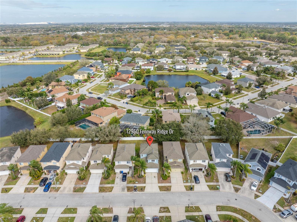
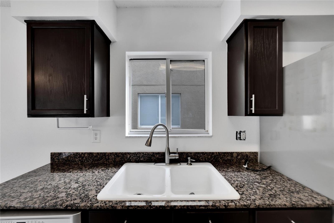

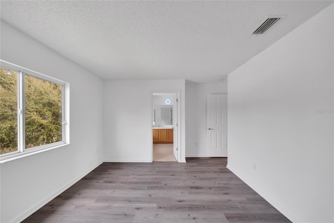








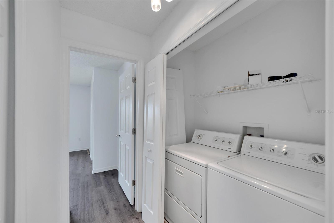


Active
12950 FENNWAY RIDGE DR
$325,000
Features:
Property Details
Remarks
*New Price Reduction* Affordable and move-in ready 2-story 3 bd, 2.5 ba, dream home with ample natural light in the upcoming community of Summerfield! The 1st floor with its brand new laminate flooring, houses the kitchen with its new appliances, closet pantry, living room/dining room combo, half-bath, extra storage room, and an attached 2-car garage. The 2nd floor features the primary bedroom, with an en-suite bathroom, the two secondary bedrooms with a shared bathroom and the laundry area. Through the sliding doors in the living room/dining room combo, you enter the sizeable backyard where you will create memories with friends and family. You can easily access many family-centric community amenities, such as a community pool, golf, indoor basketball court, tennis courts, playground, fitness center and more. It is ideally located near the I-75 and US-301 which offers convenience to excellent schools, Sam's Club, Sprouts Farmer's Market, Walmart, Publix, shopping centers, restaurants, doctor's offices, urgent care and hospitals. Don't miss your opportunity to enjoy the Sunshine State and its resort-style living. Schedule your visit today!
Financial Considerations
Price:
$325,000
HOA Fee:
200
Tax Amount:
$3621.89
Price per SqFt:
$214.1
Tax Legal Description:
SUMMERFIELD VILLAGE 1 TRACT 10 PHASE 3 AND 4 LOT 43 BLOCK 1
Exterior Features
Lot Size:
3850
Lot Features:
Sidewalk, Paved
Waterfront:
No
Parking Spaces:
N/A
Parking:
Covered, Curb Parking, Driveway, On Street, Open
Roof:
Shingle
Pool:
No
Pool Features:
N/A
Interior Features
Bedrooms:
3
Bathrooms:
3
Heating:
Central
Cooling:
Central Air, Attic Fan
Appliances:
Dishwasher, Disposal, Dryer, Exhaust Fan, Microwave, Range, Refrigerator, Washer
Furnished:
Yes
Floor:
Carpet, Laminate
Levels:
Two
Additional Features
Property Sub Type:
Single Family Residence
Style:
N/A
Year Built:
2004
Construction Type:
Concrete, Stucco
Garage Spaces:
Yes
Covered Spaces:
N/A
Direction Faces:
South
Pets Allowed:
Yes
Special Condition:
None
Additional Features:
Lighting, Other, Private Mailbox, Sidewalk, Sliding Doors
Additional Features 2:
Verify with HOA about restrictions
Map
- Address12950 FENNWAY RIDGE DR
Featured Properties