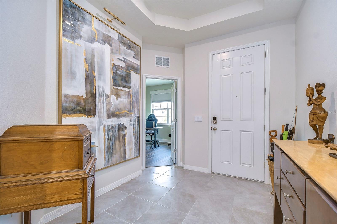
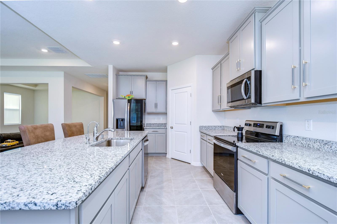
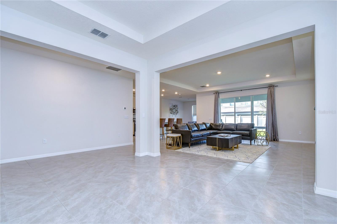
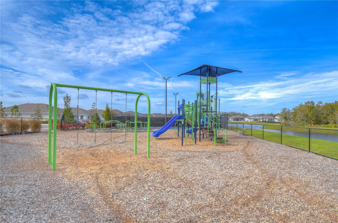

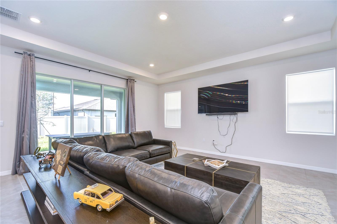


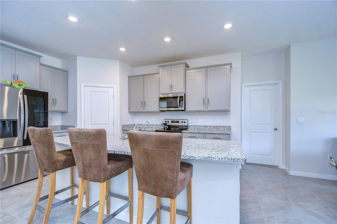

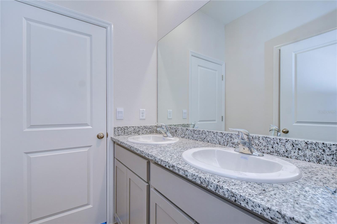

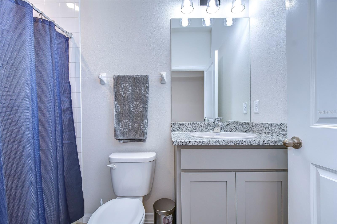

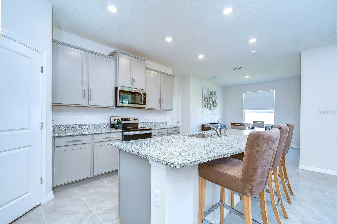

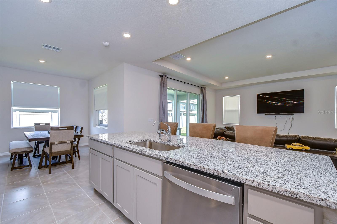
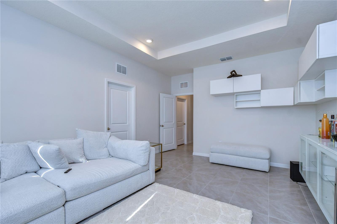



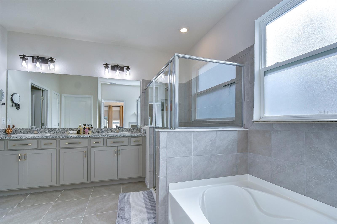
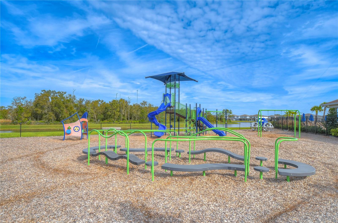
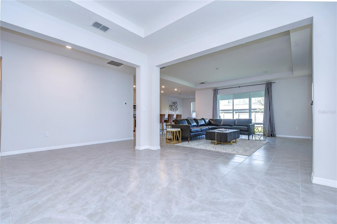

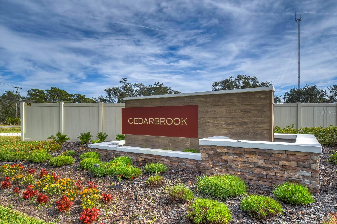


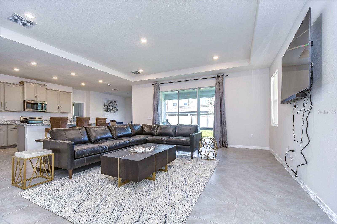
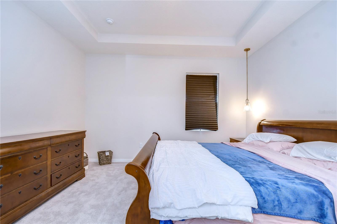

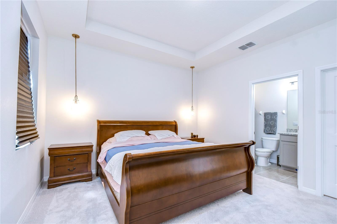




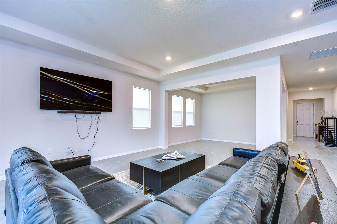
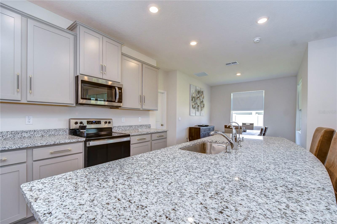

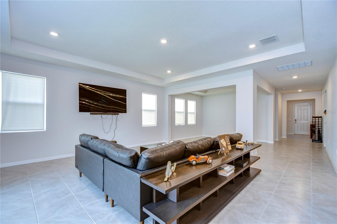


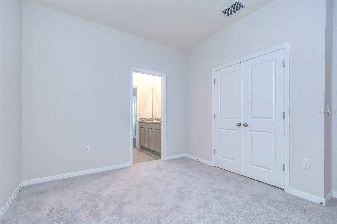
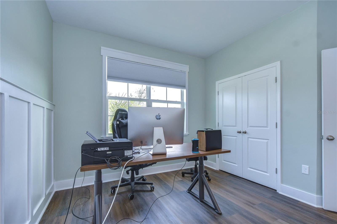



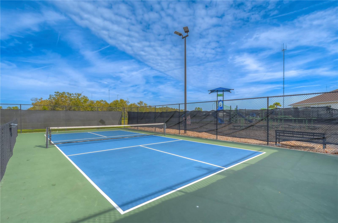
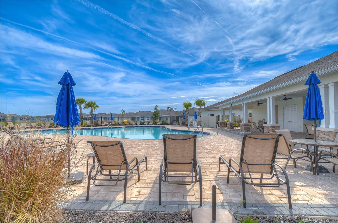
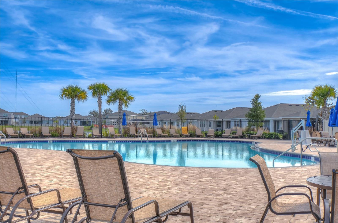





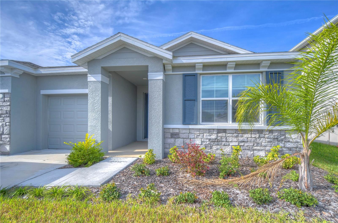
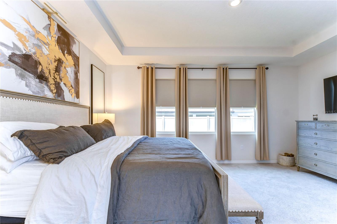


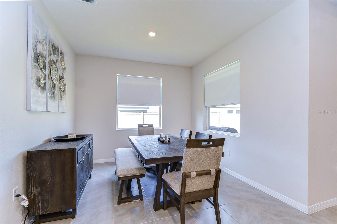
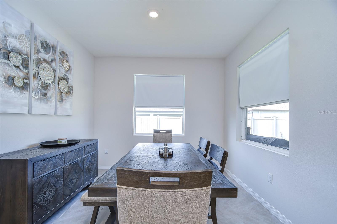
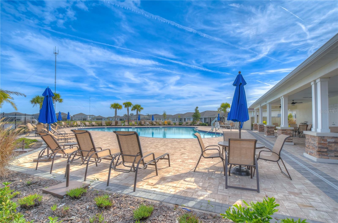

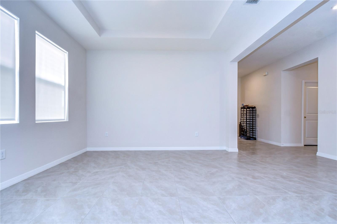

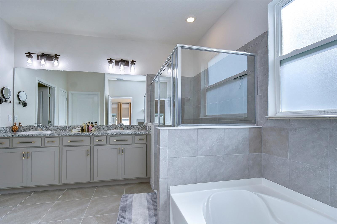
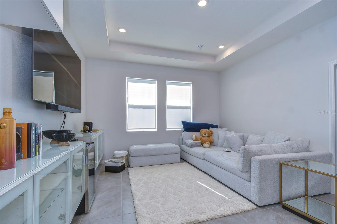

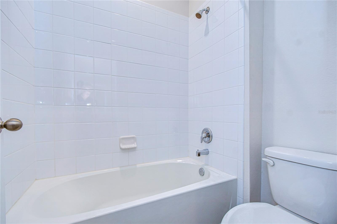
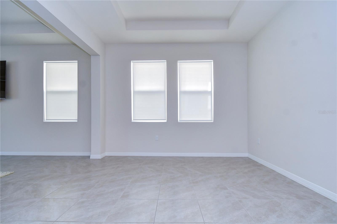
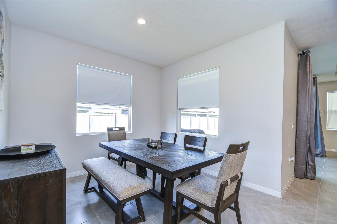
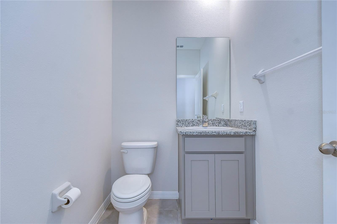



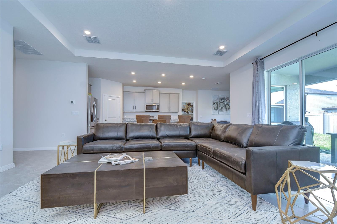

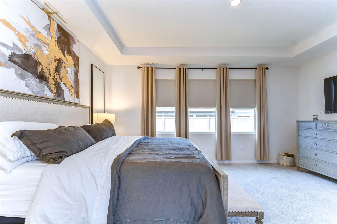
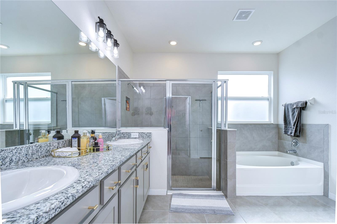

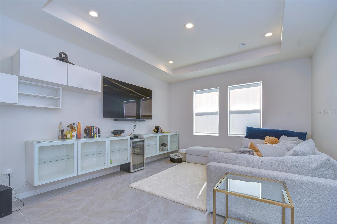

Active
12463 SHINING WILLOW ST
$549,990
Features:
Property Details
Remarks
PRICE DROP!! This 4 bedroom, 3.5 bathroom MULTIi-GENERATION home features ample living space for the whole family!! Perfect for in laws, teenagers, man caves or she sheds!! This Oasis offers a spacious living areas that effortlessly flow into each other. The Owner’s suite is a sanctuary of relaxation, complete with an ensuite & large walk-in closet. The additional bedrooms provide versatility for guests, a home office, or a growing family. The IN-LAW Quarters are just what a home needs and comes equipped with a Separate Living Space; Living Room, Bedroom, Walk in closet & ensuite. Whether you use this space for guests, a bonus room, this feature of the home is simply a must have!! Step into the grand foyer and be captivated by the open-concept design, where natural light floods the space, creating an inviting atmosphere. The kitchen boasts GRANITE countertops and ample storage, perfect for culinary enthusiasts and entertaining guests. Cedarbrook is more than just a subdivision; it's a community surrounded by several parks and filled with picturesque nature trails, providing a rural feel, while maintaining a closeness to shops and restaurants and is conveniently only 30 minutes from Downtown Tampa, with easy access to shops and entertainment, MacDill AFB, Beaches and more! This is not just a house; it's a lifestyle. Don't miss the opportunity to make this Camden floor plan at Cedarbrook your new home. Schedule a showing today and experience the perfect blend of luxury, comfort, and community living!
Financial Considerations
Price:
$549,990
HOA Fee:
9
Tax Amount:
$7104.33
Price per SqFt:
$196.57
Tax Legal Description:
BELMOND RESERVE PHASE 1 LOT 48
Exterior Features
Lot Size:
7200
Lot Features:
N/A
Waterfront:
No
Parking Spaces:
N/A
Parking:
N/A
Roof:
Shingle
Pool:
No
Pool Features:
N/A
Interior Features
Bedrooms:
4
Bathrooms:
4
Heating:
Central
Cooling:
Central Air
Appliances:
Dishwasher, Range
Furnished:
No
Floor:
Carpet, Ceramic Tile
Levels:
One
Additional Features
Property Sub Type:
Single Family Residence
Style:
N/A
Year Built:
2023
Construction Type:
Block
Garage Spaces:
Yes
Covered Spaces:
N/A
Direction Faces:
Northwest
Pets Allowed:
Yes
Special Condition:
None
Additional Features:
Hurricane Shutters, Irrigation System, Lighting
Additional Features 2:
Please verify with the HOA to be certain.
Map
- Address12463 SHINING WILLOW ST
Featured Properties