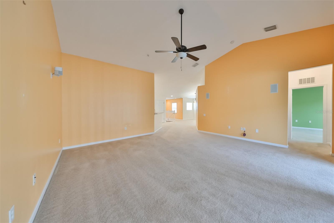
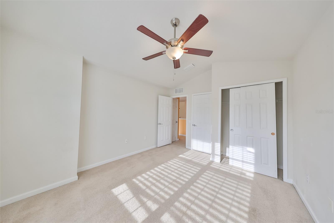

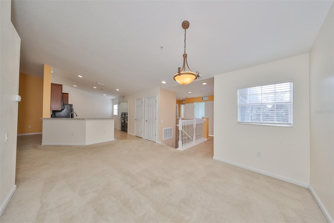


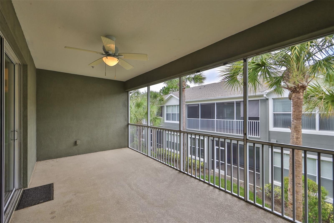




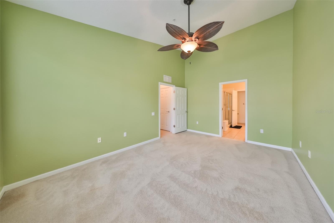



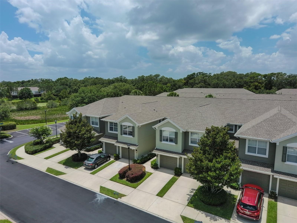





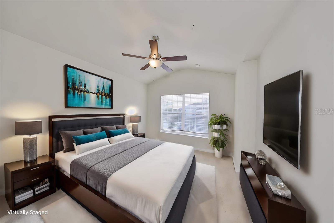

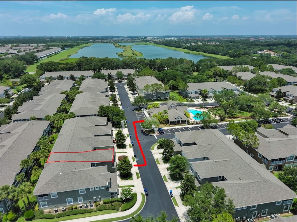

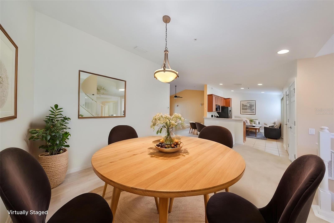




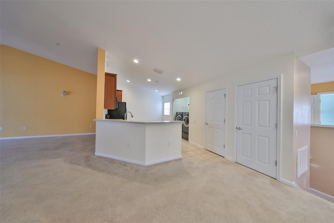













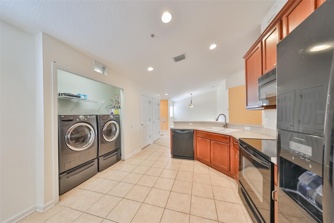


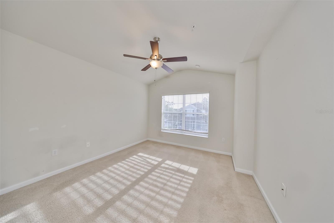






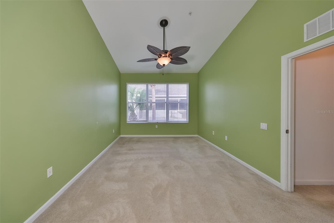
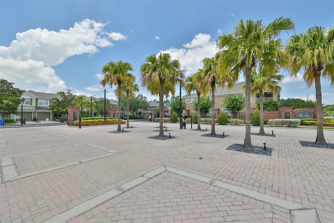


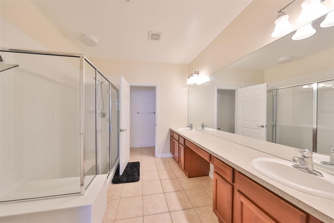








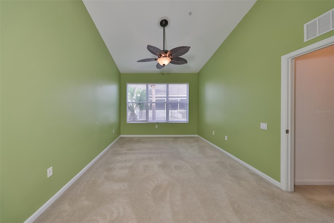
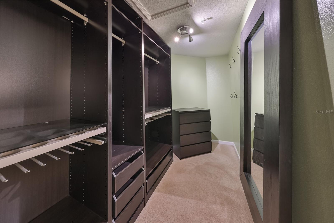


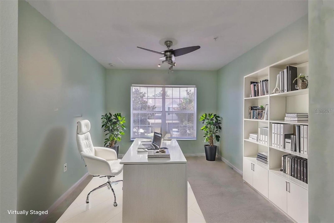
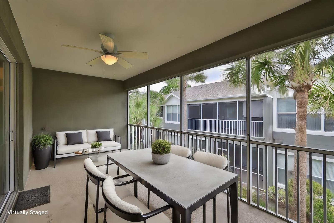


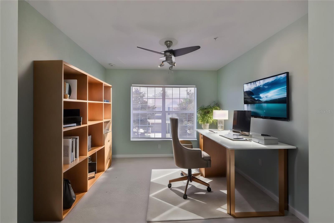


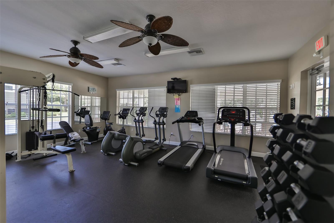


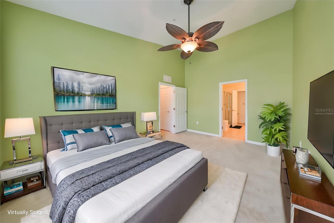



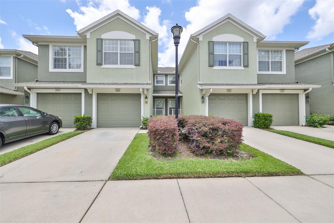





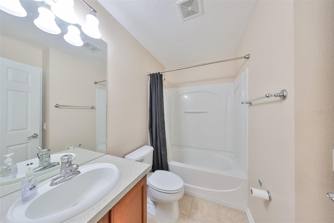

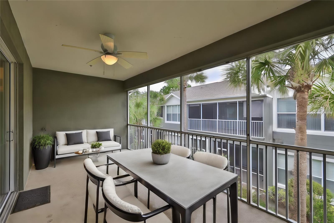

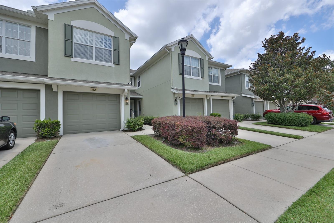





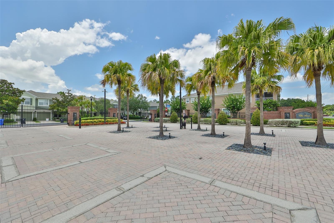
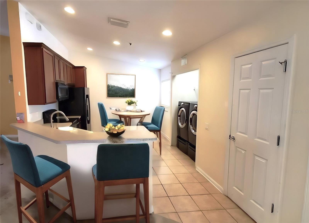

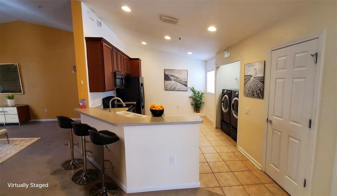


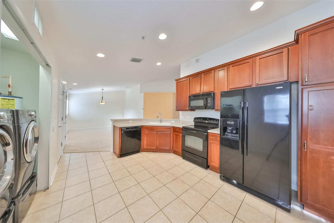



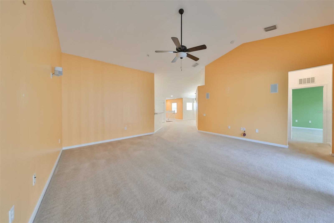

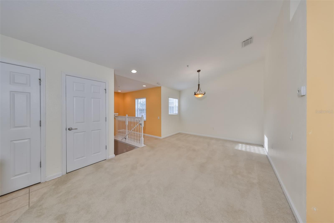

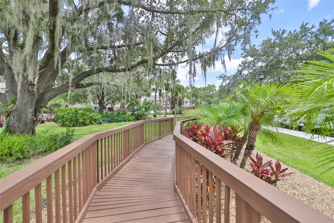
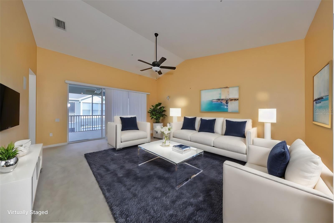

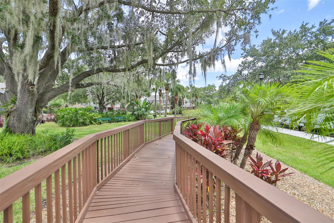
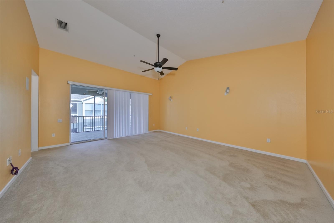
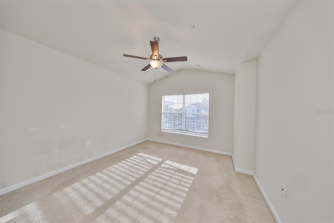

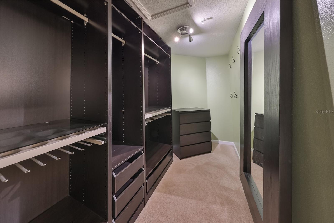
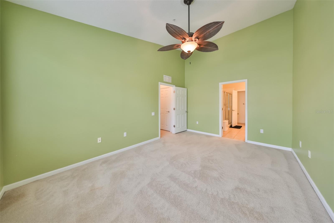
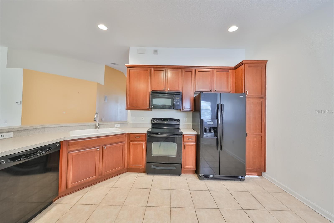


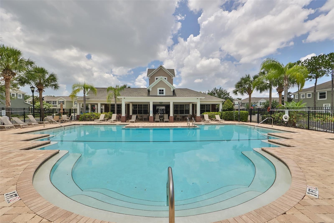


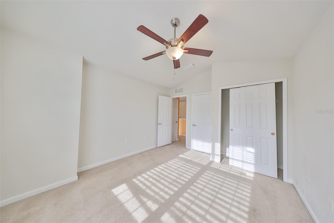

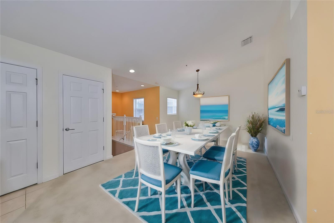

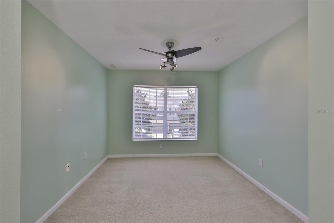


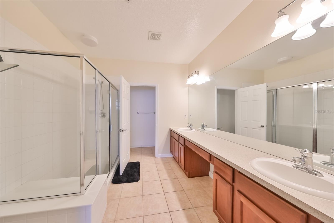


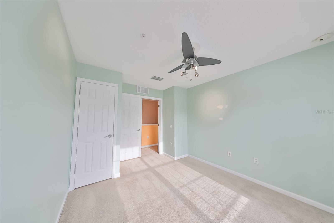
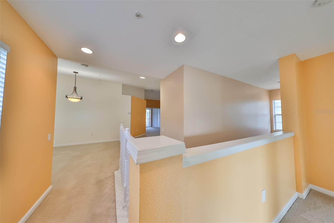
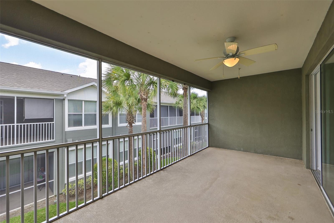





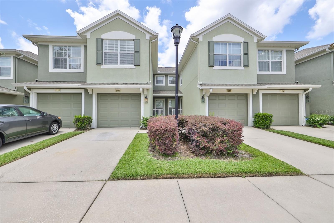




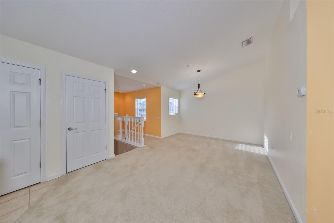
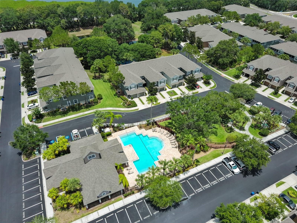



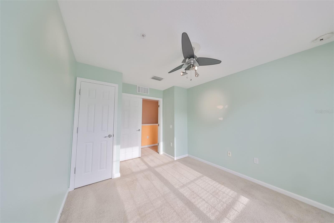


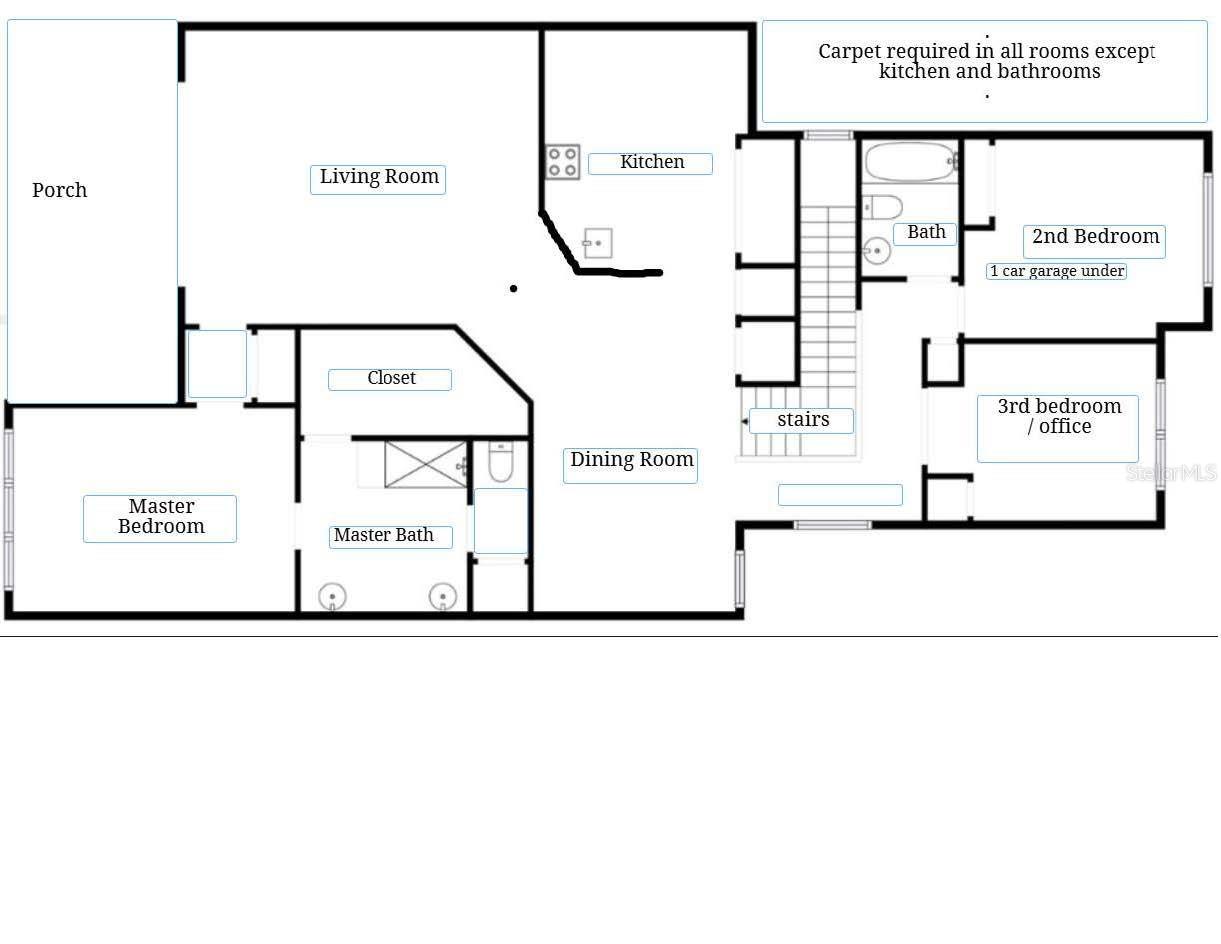


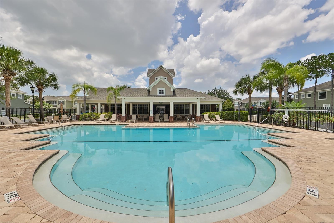


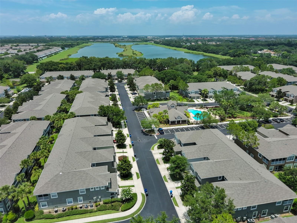







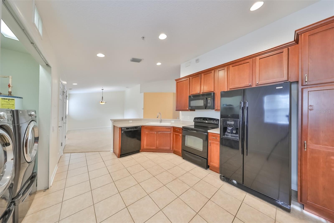
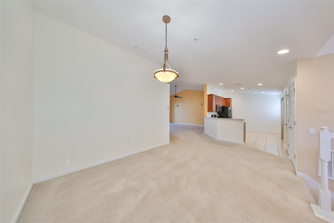

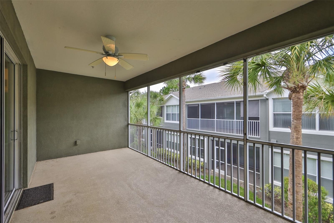
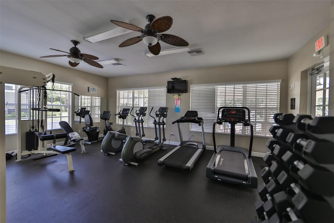



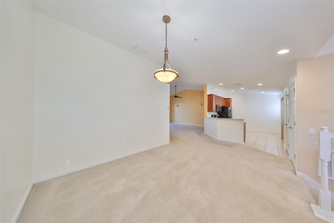
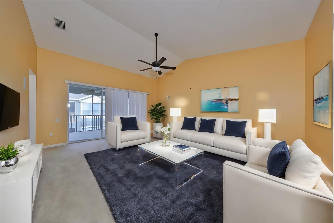



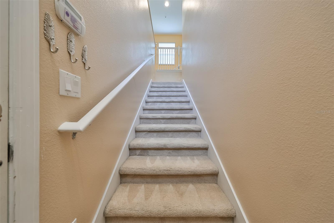
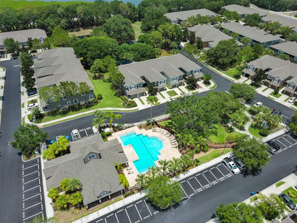



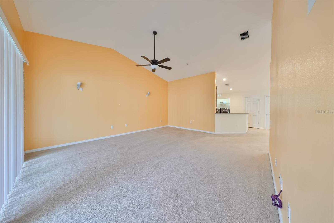


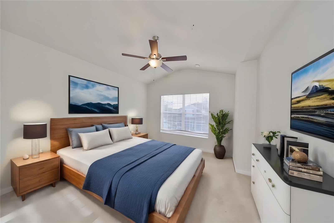


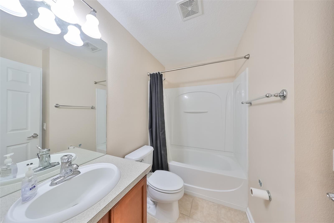



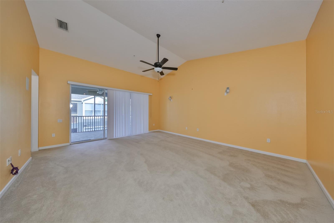
Active
2220 KINGS PALACE DR
$260,000
Features:
Property Details
Remarks
One or more photo(s) has been virtually staged. Welcome to Villa Serena - where your next chapter begins. Step into your 3 bedroom, 2 bath, sunlit condo just north of Bloomingdale Ave. The open-concept layout gives you clear sight lines from the kitchen through to the living and dining areas. The large screened in porch allows you to enjoy the warmth of Florida during the day or the cool of the evenings. It's efficient, functional, and made for how you actually live?whether that's hosting, relaxing, or just getting through a busy day. Enjoy quiet mornings with coffee at the kitchen bar, and evenings on the screened lanai with fresh air and privacy. The split-bedroom layout means you get space to yourself. The ample sized Primary bedroom boasts a custom walk in closet and a twin bar style sink. Your guests or family have their seclusion on the other side of the floor plan. No awkward corners. No wasted space. This is a gated community that stays calm and clean. There's a pool, a fitness center, and a scenic walking trail - all maintained, and ready when you are. Location? Hard to beat. I-75, Hwy 301, Target, Winthrop Center, dining, parks - all within minutes. No long drives. No traffic headaches. If you're looking for something move-in ready, well-designed, and in the right spot, this is it. See it today. Decide tomorrow. But don't wait.
Financial Considerations
Price:
$260,000
HOA Fee:
N/A
Tax Amount:
$3593
Price per SqFt:
$146.81
Tax Legal Description:
VILLA SERENA A CONDOMINIUM UNIT 20-202 AND AN UNDIV INT IN COMMON ELEMENTS
Exterior Features
Lot Size:
2
Lot Features:
Sidewalk
Waterfront:
No
Parking Spaces:
N/A
Parking:
Driveway, Garage Door Opener
Roof:
Shingle
Pool:
No
Pool Features:
N/A
Interior Features
Bedrooms:
3
Bathrooms:
2
Heating:
Central, Electric
Cooling:
Central Air
Appliances:
Dishwasher, Dryer, Microwave, Range, Refrigerator, Washer
Furnished:
Yes
Floor:
Carpet, Ceramic Tile
Levels:
Two
Additional Features
Property Sub Type:
Townhouse
Style:
N/A
Year Built:
2008
Construction Type:
Block, Concrete, Stucco
Garage Spaces:
Yes
Covered Spaces:
N/A
Direction Faces:
East
Pets Allowed:
Yes
Special Condition:
None
Additional Features:
Balcony, Sidewalk, Sliding Doors
Additional Features 2:
Buyer to verify with HOA
Map
- Address2220 KINGS PALACE DR
Featured Properties