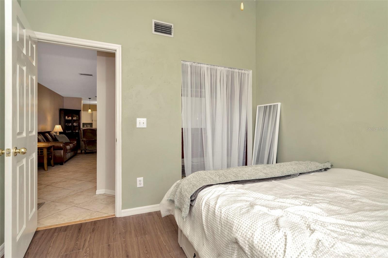
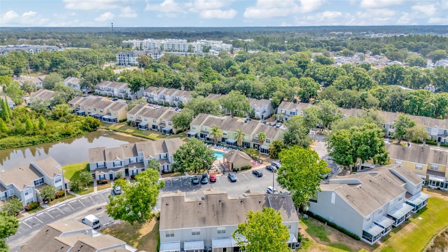
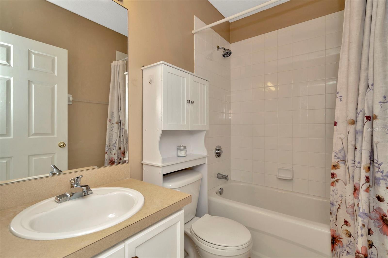
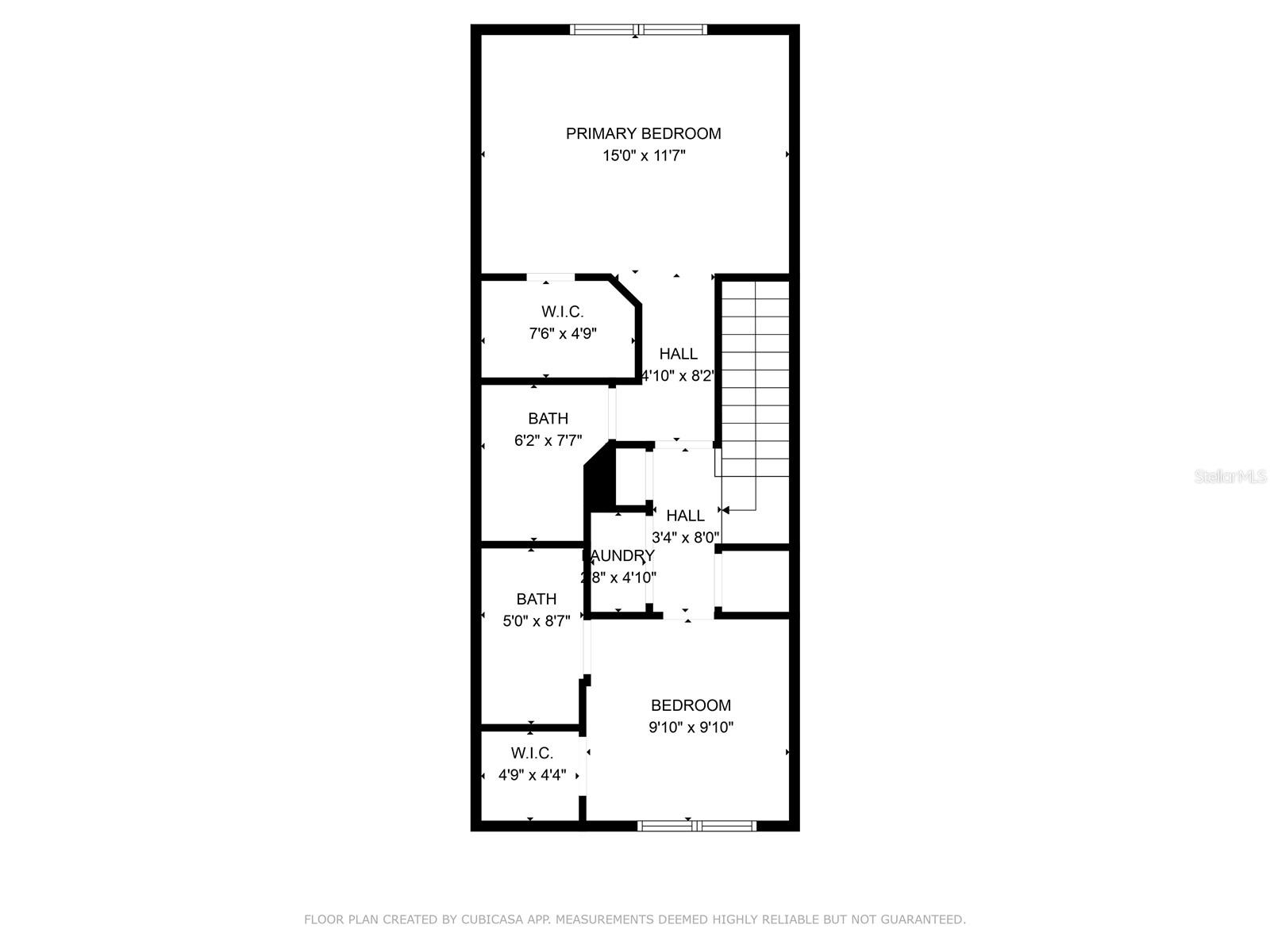
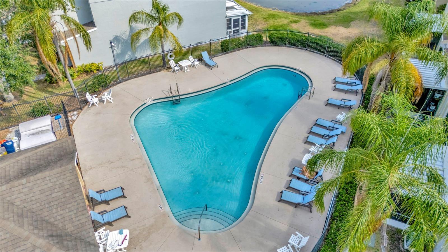
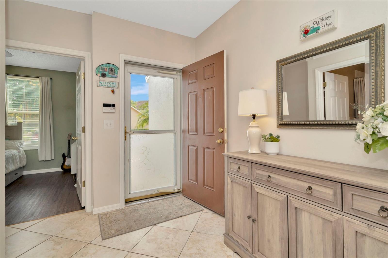
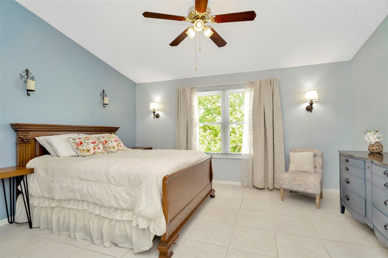
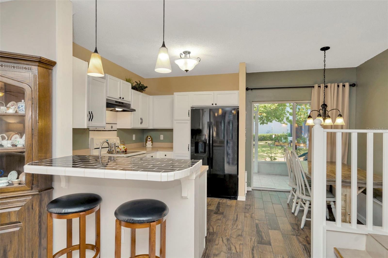
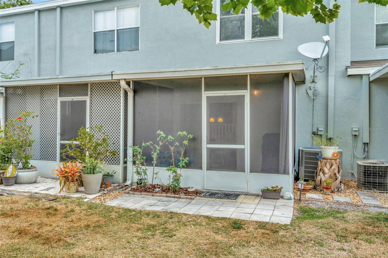

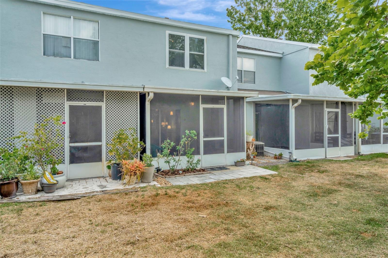
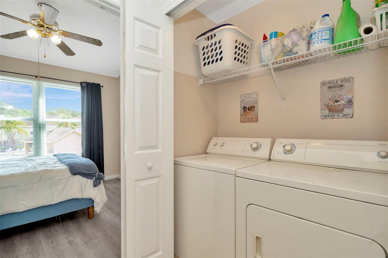
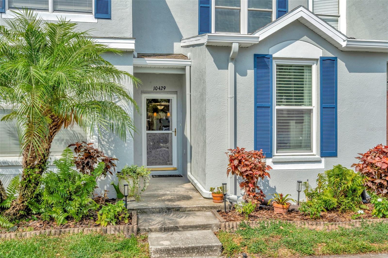
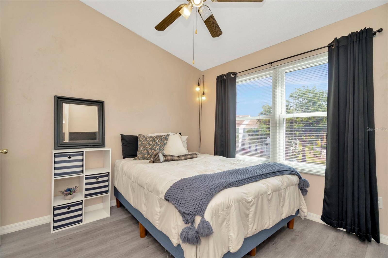
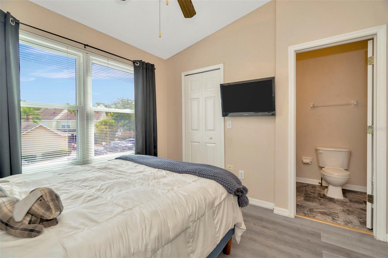
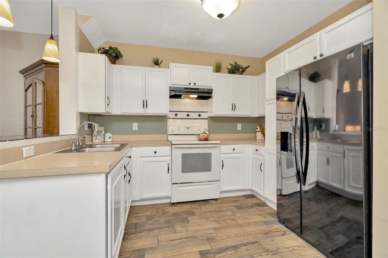
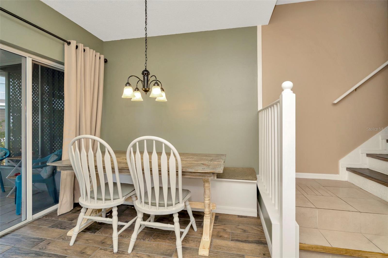
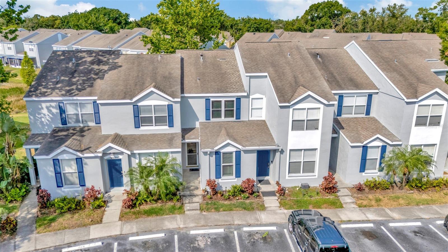
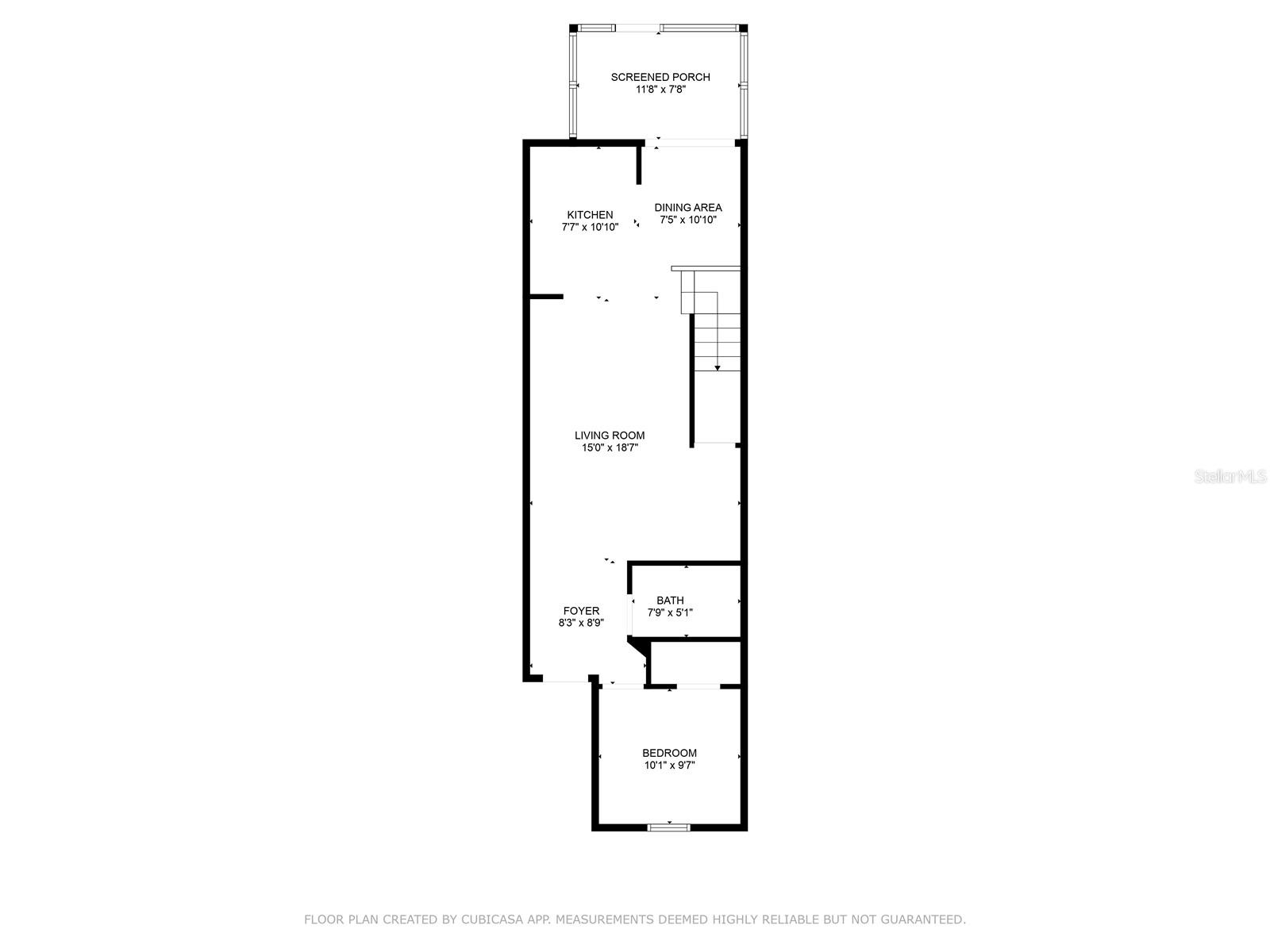
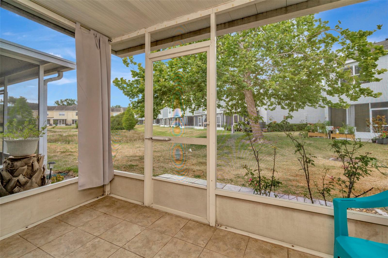
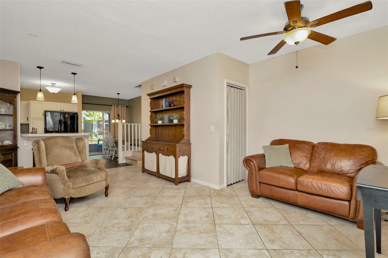
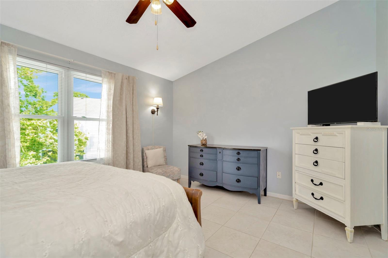
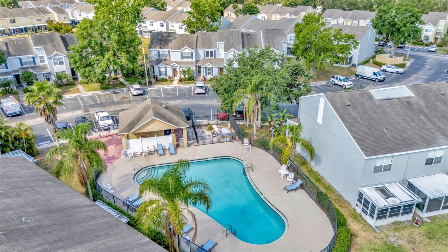
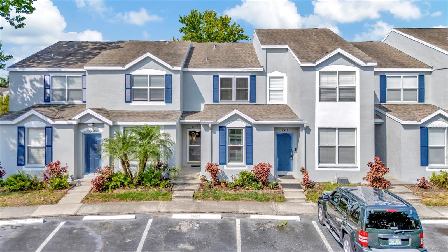
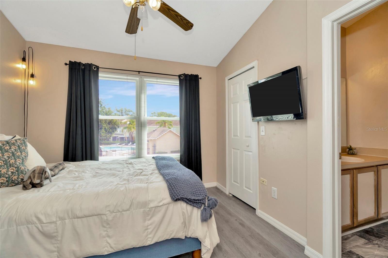
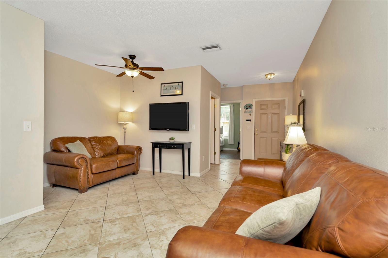
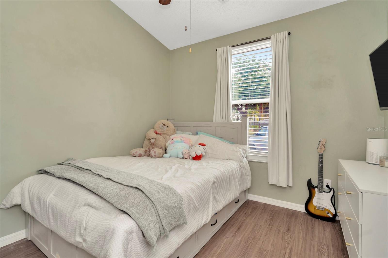
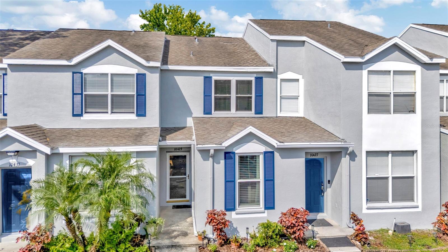
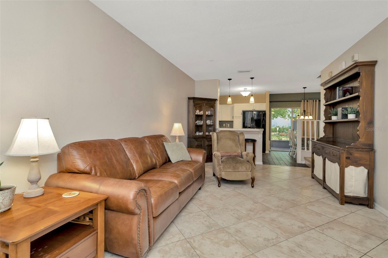
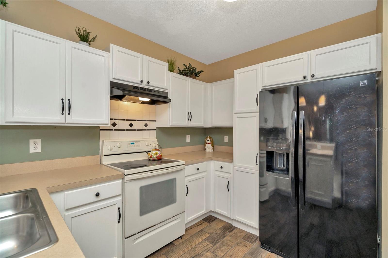
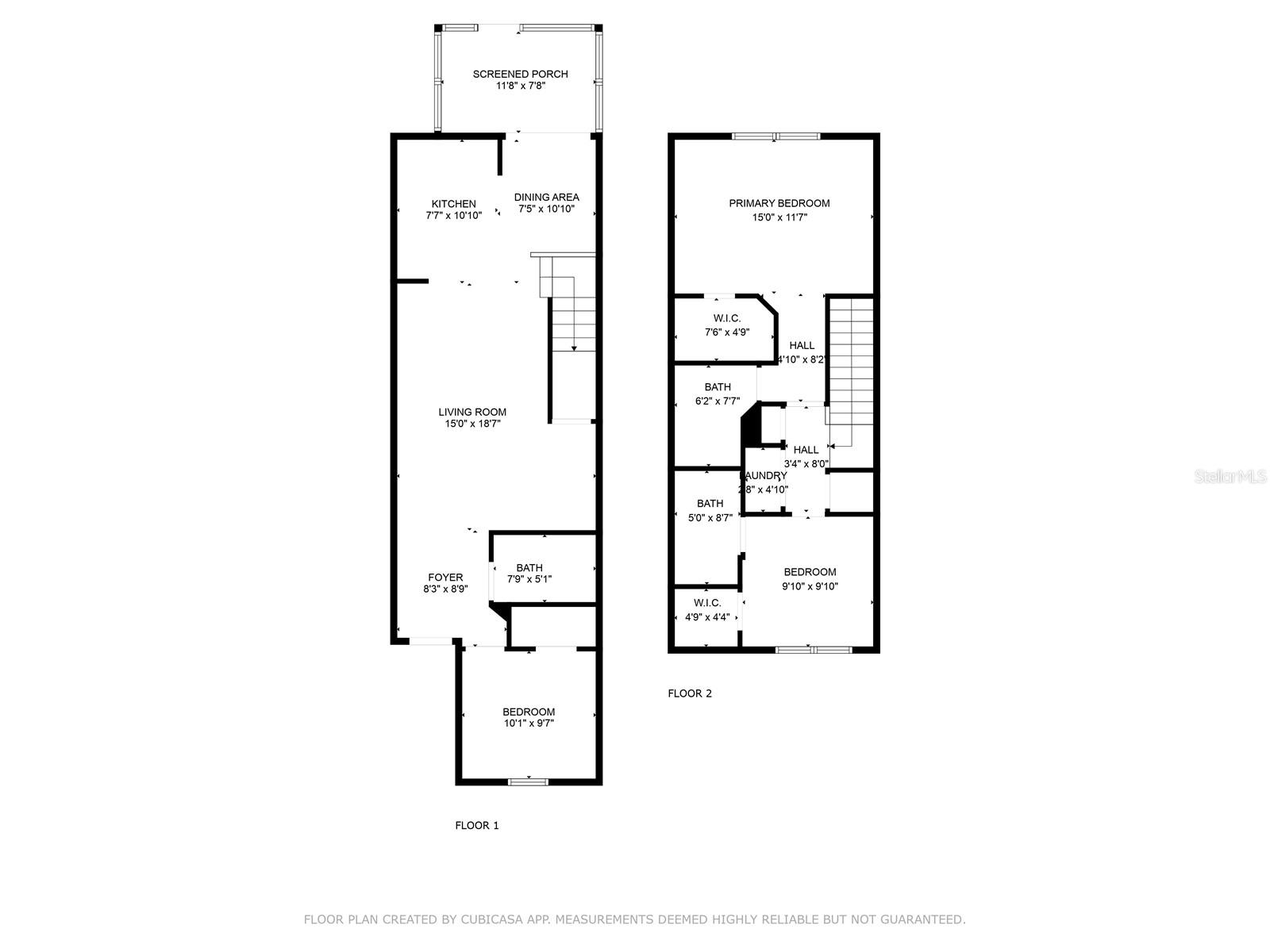
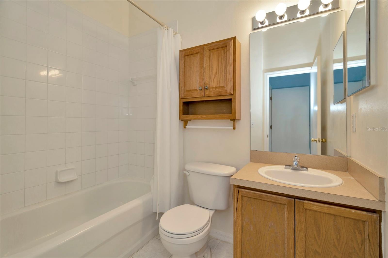
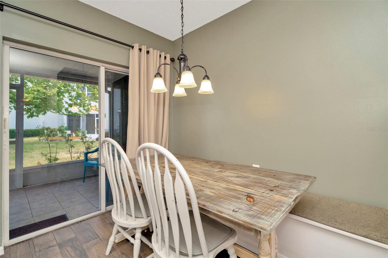
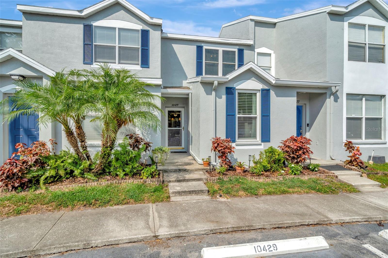
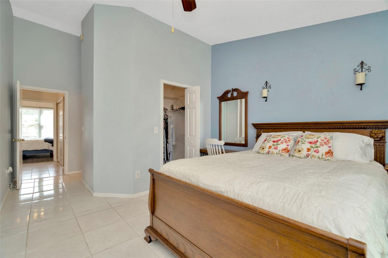
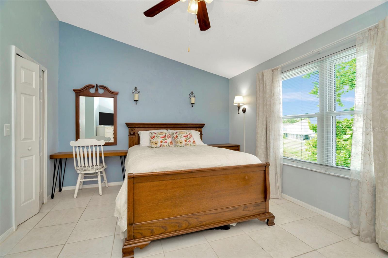

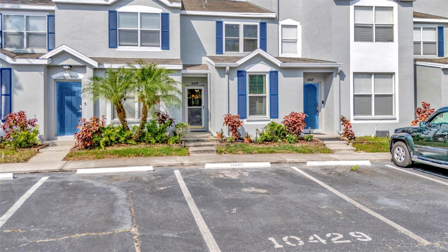

Active
10429 HERON LAKE DR
$239,000
Features:
Property Details
Remarks
**Seller is motivated and reduced the price to sell!** Looking for a townhouse in one of the fastest growing areas in the Tampa Bay area? Welcome to 10429 Heron Lake Dr. This beautifully maintained 3-bedroom, 3 bathroom townhouse is located in the gated community of Osprey Run in Riverview, FL! Featuring 1412 sq ft of comfortable living space, this home features an open floor plan, recently painted kitchen and exterior, porcelain floors throughout the living area and a bedroom and bathroom upon entry. Upstairs, you'll find two spacious bedrooms across the hall from each other with private bathrooms. The master bedroom closet has an expansive storage shelving reaching almost to the top of the cathedral style ceiling, and the guest bedroom has a view of the pool. In between the two bedrooms, the washer and drier are tucked away in the laundry closet. The windows have been upgraded to double pane windows and the water heater was replaced in 2021. Enjoy peaceful mornings in your screened patio overlooking the pond area. The community offers a pool, playground, walking trails, dog park and a maintenance free lifestyle which means you don't have to hassle with yard work or exterior maintenance, leaving you with more free time to spend with your family, friends, guests or pets. Perfectly situated in a prime location, this townhouse offers the best of both convenience and lifestyle. Enjoy short travel times to schools, churches, shopping centers, restaurants, gyms, public parks and nicely located just down the road from I-75. And if its the water you're craving, I-75 provides you with short travel times to Tampa and less than an hour drive to the St. Pete, Clearwater and Sarasota, maximizing your "Saltlife" experience.
Financial Considerations
Price:
$239,000
HOA Fee:
238.5
Tax Amount:
$1541.67
Price per SqFt:
$169.26
Tax Legal Description:
OSPREY RUN TOWNHOMES PHASE 2 LOT 3 BLOCK 39
Exterior Features
Lot Size:
1289
Lot Features:
N/A
Waterfront:
No
Parking Spaces:
N/A
Parking:
N/A
Roof:
Shingle
Pool:
No
Pool Features:
N/A
Interior Features
Bedrooms:
3
Bathrooms:
3
Heating:
Electric
Cooling:
Central Air
Appliances:
Dryer, Electric Water Heater, Range, Refrigerator, Washer
Furnished:
Yes
Floor:
Ceramic Tile, Laminate, Tile
Levels:
Two
Additional Features
Property Sub Type:
Townhouse
Style:
N/A
Year Built:
2003
Construction Type:
Stucco
Garage Spaces:
No
Covered Spaces:
N/A
Direction Faces:
Northeast
Pets Allowed:
No
Special Condition:
None
Additional Features:
Sidewalk, Sliding Doors
Additional Features 2:
Buyer and/or Buyer's Agent to Verify any restrictions with HOA. All information given is deemed to be accurate but not guaranteed.
Map
- Address10429 HERON LAKE DR
Featured Properties