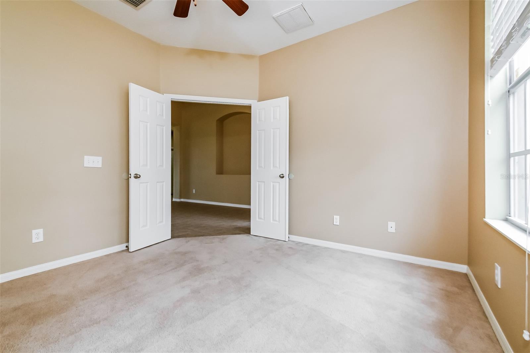
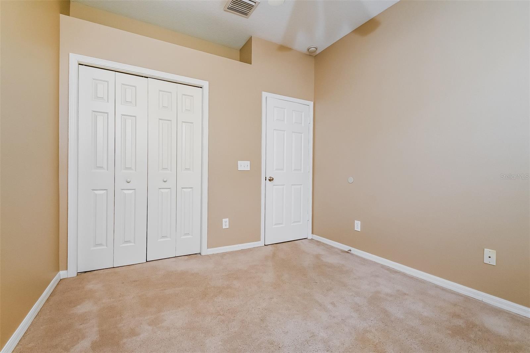
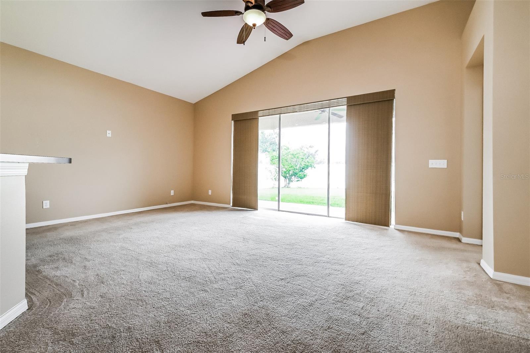
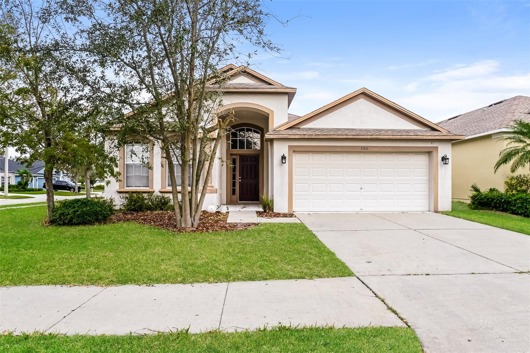
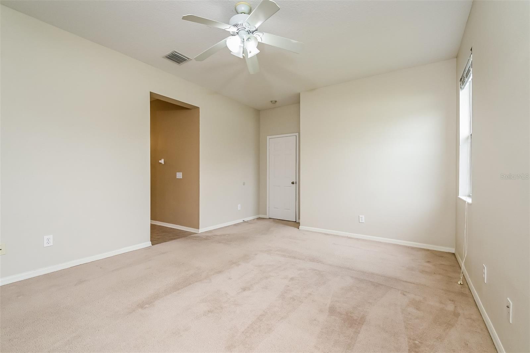
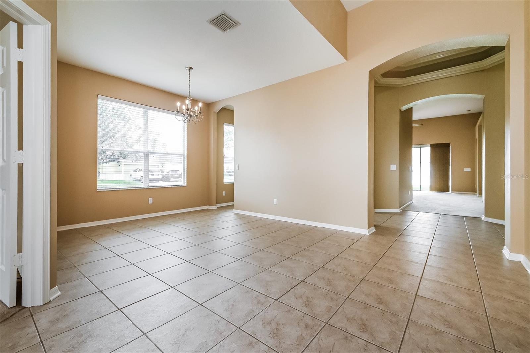
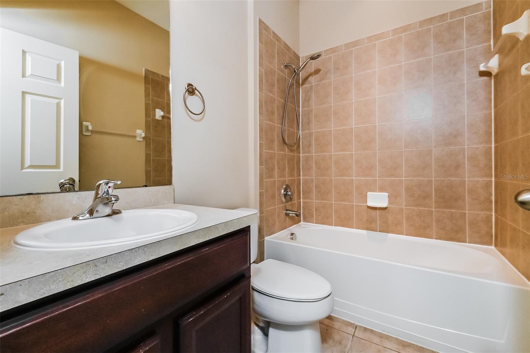
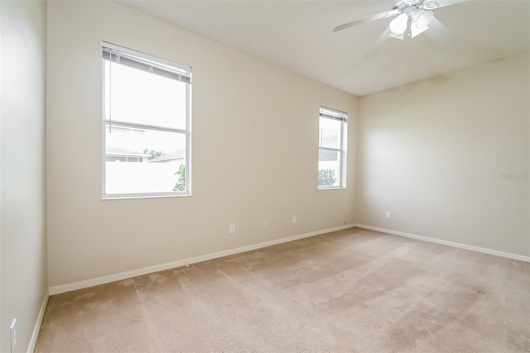
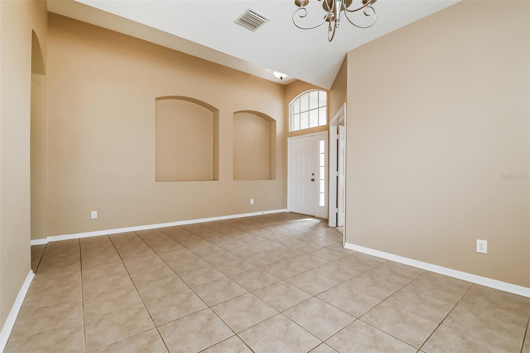
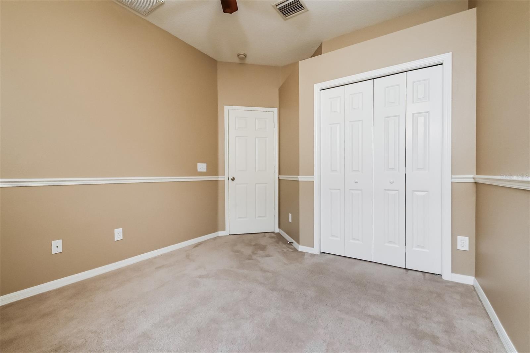
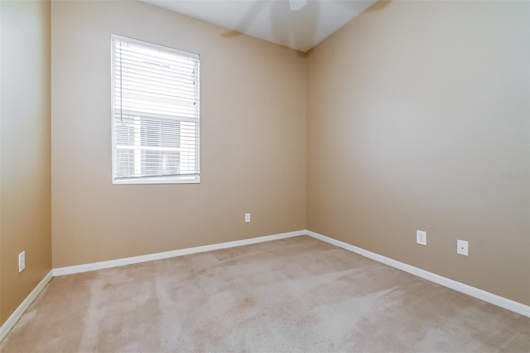
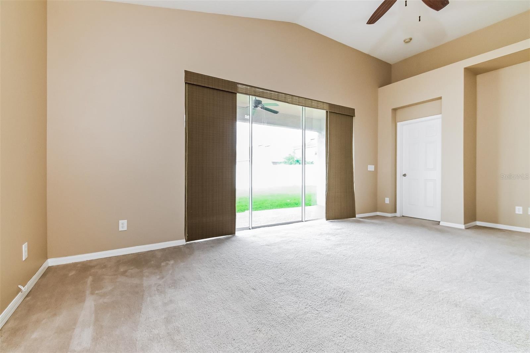
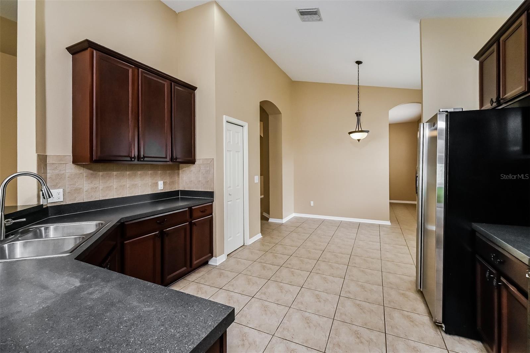
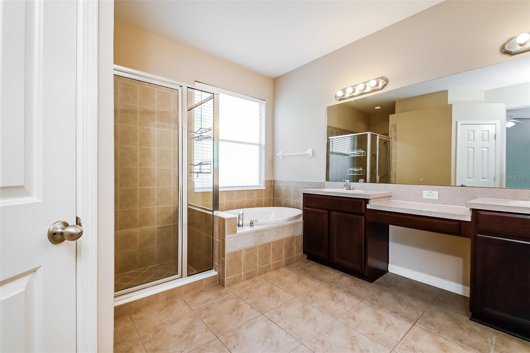
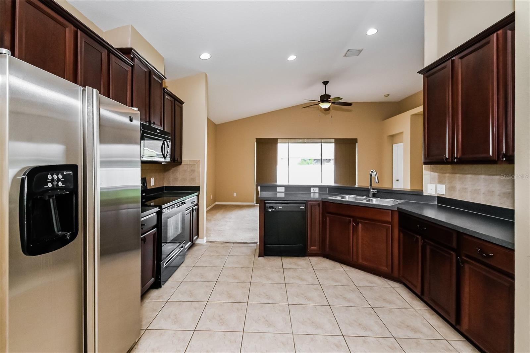
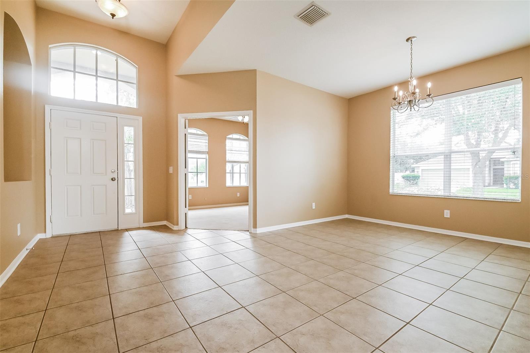
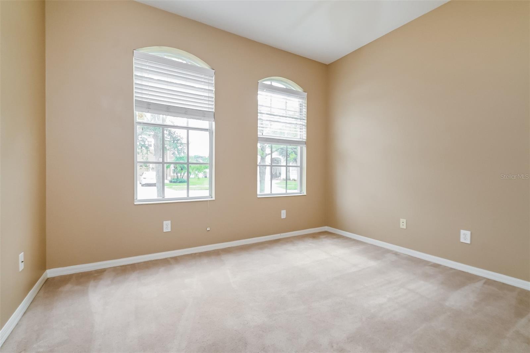
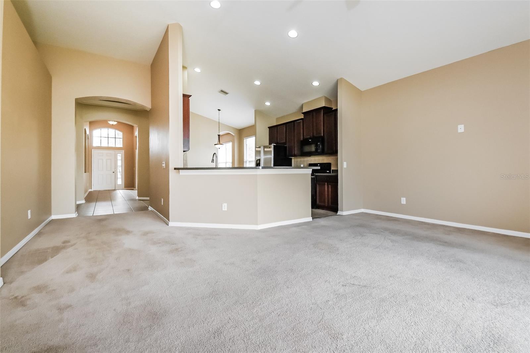
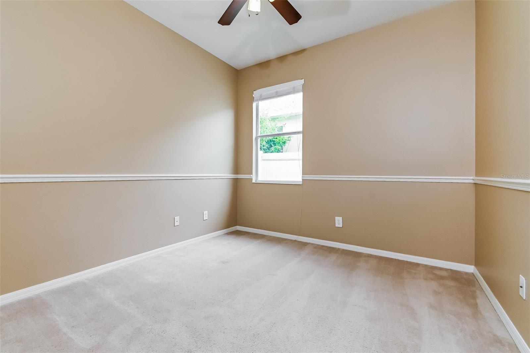
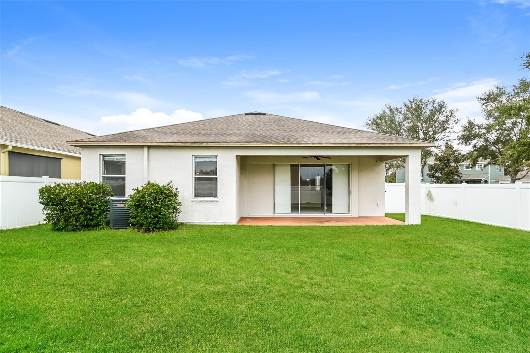
Active
7314 FOREST MERE DR
$393,000
Features:
Property Details
Remarks
Discover the beautiful Taylor Morrison Pinehurst floor plan in the sought-after Oak Creek community! This stunning 3-bedroom, 2-bathroom home also includes a dedicated office/den, ideal for working from home. Situated on a corner lot, the home boasts a formal dining room, a formal living area, and an expansive yard perfect for entertaining or relaxation. The open kitchen is a chef’s dream, featuring 42" cherry wood cabinets with crown molding, a decorative backsplash, pantry, breakfast bar, and a cozy breakfast nook. The master suite offers a spacious walk-in closet, dual sinks, a walk-in glass shower, and a luxurious garden tub for soaking. Step outside to your covered lanai and enjoy a private, PVC-fenced backyard—perfect for gatherings or peaceful mornings. Tall ceilings throughout the home create an airy, open atmosphere, and the well-maintained landscaping adds to the home's curb appeal. Plus new AC installed in 2022! Conveniently located near SR 60, Selmon Expressway, and I-75, you're just minutes from shopping, dining, and schools. This home blends comfort, space, and convenience in one of Riverview's most desirable neighborhoods. Schedule a tour today and see it for yourself!
Financial Considerations
Price:
$393,000
HOA Fee:
255
Tax Amount:
$7883.19
Price per SqFt:
$186.43
Tax Legal Description:
OAK CREEK PARCEL 1A LOT 26 BLOCK 27
Exterior Features
Lot Size:
7721
Lot Features:
Corner Lot
Waterfront:
No
Parking Spaces:
N/A
Parking:
Driveway
Roof:
Shingle
Pool:
No
Pool Features:
N/A
Interior Features
Bedrooms:
3
Bathrooms:
2
Heating:
Central
Cooling:
Central Air
Appliances:
Dishwasher, Microwave, Range, Refrigerator
Furnished:
Yes
Floor:
Carpet, Tile
Levels:
One
Additional Features
Property Sub Type:
Single Family Residence
Style:
N/A
Year Built:
2007
Construction Type:
Block, Concrete, Stucco
Garage Spaces:
Yes
Covered Spaces:
N/A
Direction Faces:
Southeast
Pets Allowed:
No
Special Condition:
None
Additional Features:
Irrigation System, Lighting, Sidewalk, Sliding Doors
Additional Features 2:
Please verify with HOA
Map
- Address7314 FOREST MERE DR
Featured Properties