



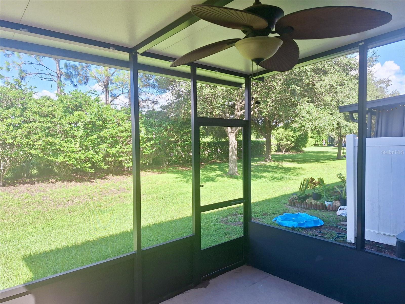

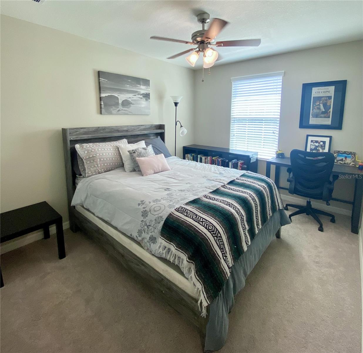

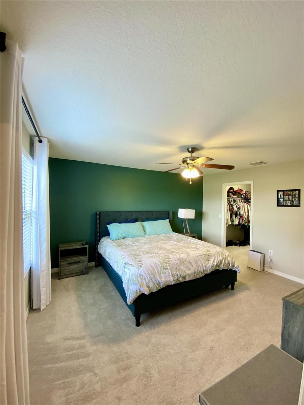










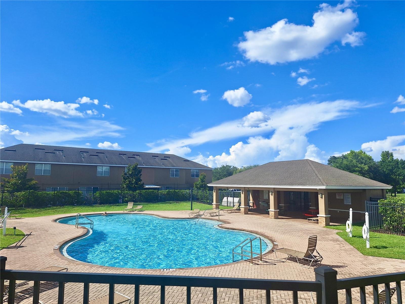
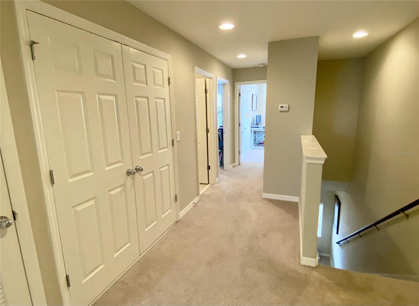



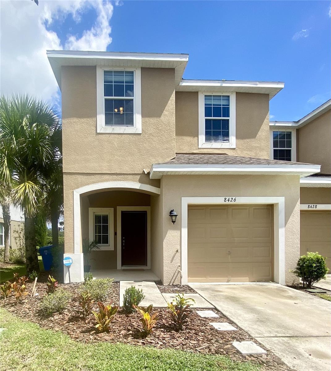







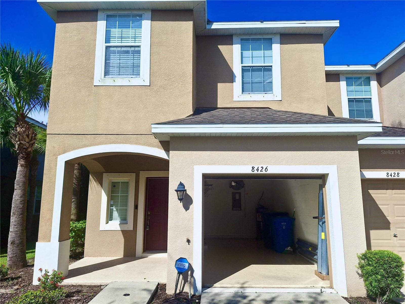











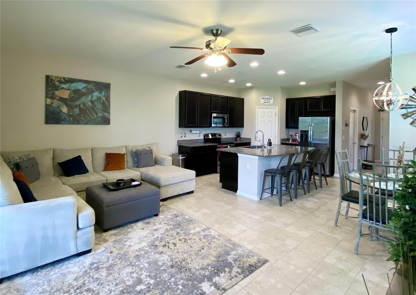

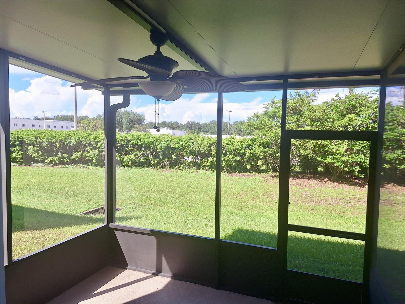


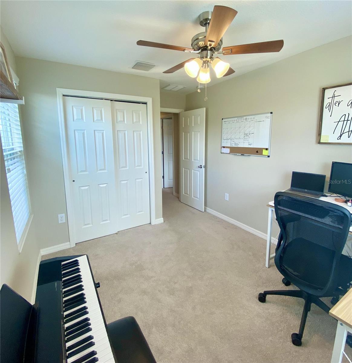





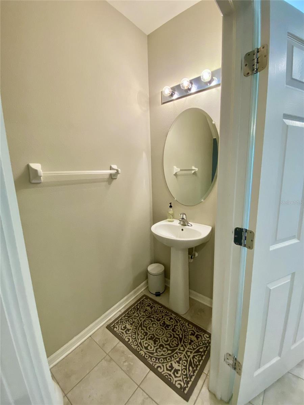














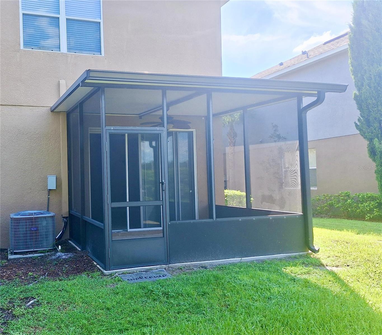
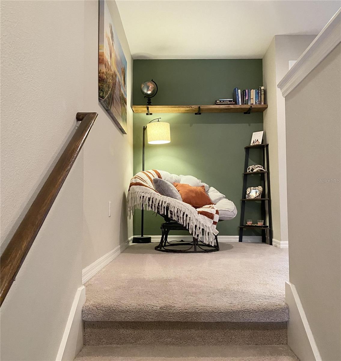



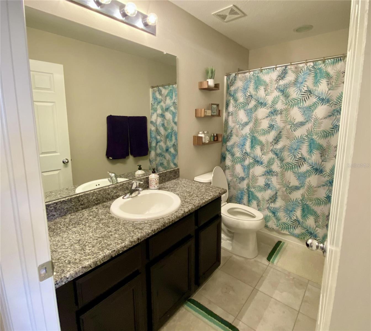




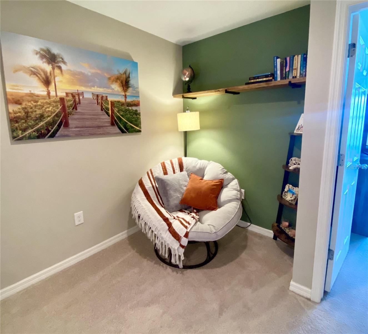
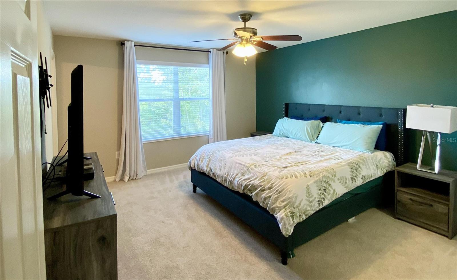






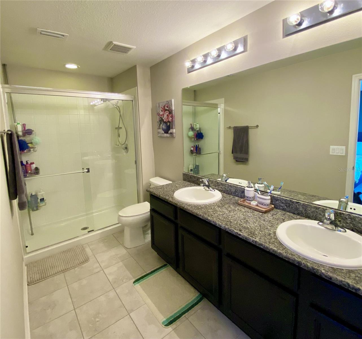






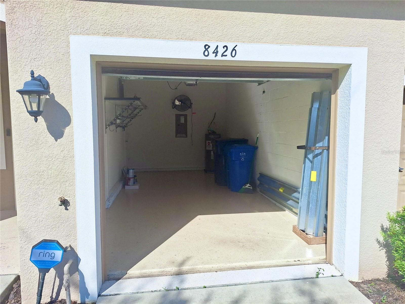
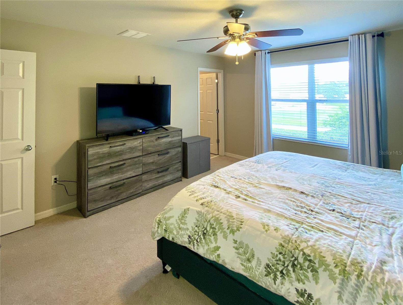
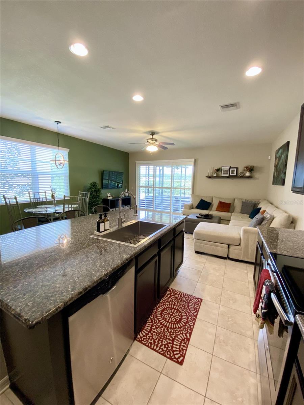


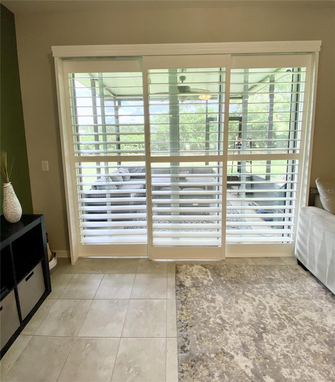











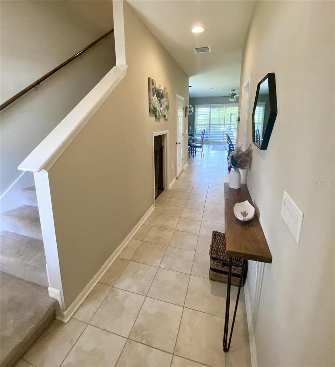
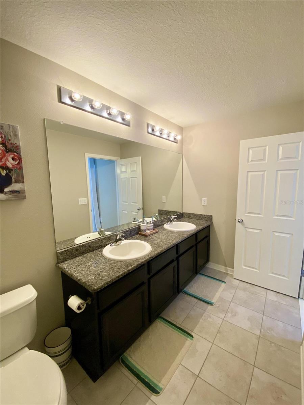
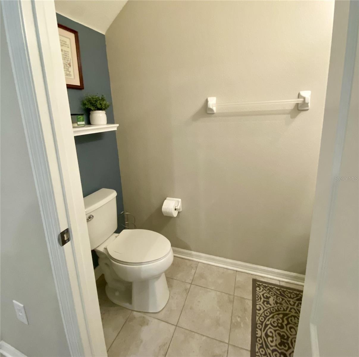










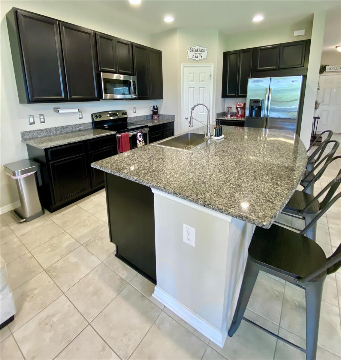





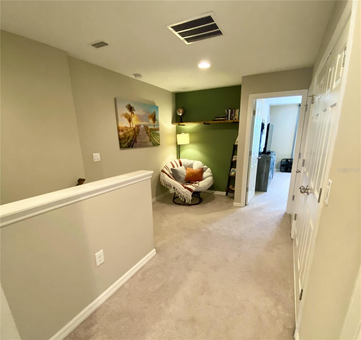




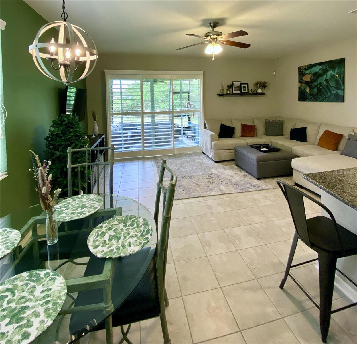




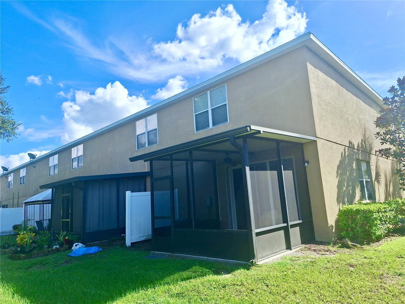






Active
8426 PAINTED TURTLE WAY
$280,000
Features:
Property Details
Remarks
**NO FLOOD INSURANCE REQ. - FEMA LOMR IN PLACE** Welcome home to this newer townhome in the coveted Pine Ridge at Oak Creek community! In the heart of Riverview and near top-rated schools, this end-unit townhome has 3 beds, 2.5 baths, a one-car garage, and 1,500+ sqft of living space. LOW HOA fees cover your water, sewer, trash, cable & internet. In the kitchen, a commercial sink compliments the granite countertops and stainless steel appliances. The corner unit boasts tons of natural light with upgraded plantation shutters on the sliding glass door that leads to the screened-in patio. Move upstairs to your three generous-sized bedrooms and full baths. The primary bedroom (with a massive walk-in closet) has an en-suite bath with his & hers sinks and a walk-in shower. Down the hall, you'll find the guest bathroom, your guest bedroom, and the 3rd bedroom - perhaps for your home office. This home is near the Selmon Expressway, 275, 75, downtown Tampa, and I4 making it easy to go to work, shopping, or nearby restaurants.
Financial Considerations
Price:
$280,000
HOA Fee:
290
Tax Amount:
$3863.16
Price per SqFt:
$177.66
Tax Legal Description:
OAK CREEK PARCEL 3 LOT 1 BLOCK 28
Exterior Features
Lot Size:
2654
Lot Features:
N/A
Waterfront:
No
Parking Spaces:
N/A
Parking:
N/A
Roof:
Shingle
Pool:
No
Pool Features:
N/A
Interior Features
Bedrooms:
3
Bathrooms:
3
Heating:
Electric
Cooling:
Central Air
Appliances:
Convection Oven, Dishwasher, Disposal, Freezer, Microwave, Other, Refrigerator, Washer
Furnished:
Yes
Floor:
Carpet, Tile
Levels:
Two
Additional Features
Property Sub Type:
Townhouse
Style:
N/A
Year Built:
2015
Construction Type:
Block, Concrete, Stucco
Garage Spaces:
Yes
Covered Spaces:
N/A
Direction Faces:
East
Pets Allowed:
Yes
Special Condition:
None
Additional Features:
Balcony, Hurricane Shutters, Other, Sidewalk, Sliding Doors
Additional Features 2:
Lease must be approved by HOA
Map
- Address8426 PAINTED TURTLE WAY
Featured Properties