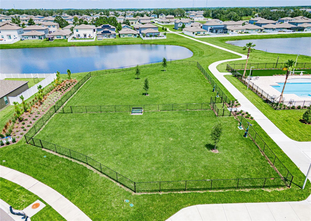
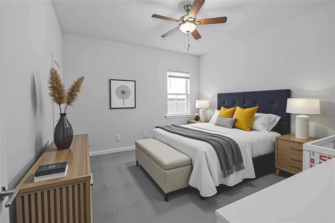
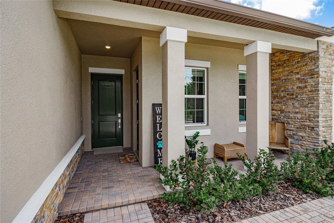
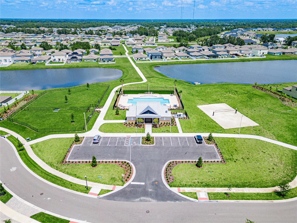
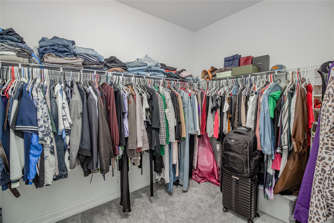
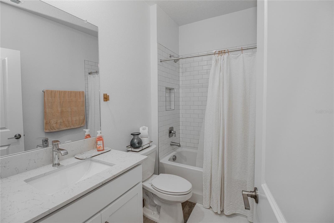
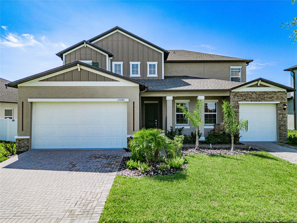
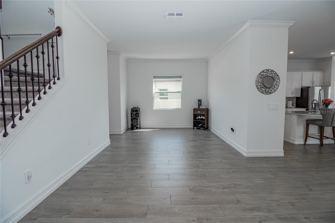
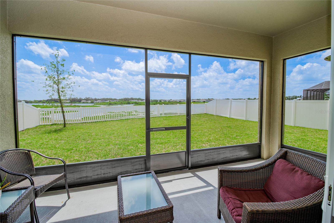
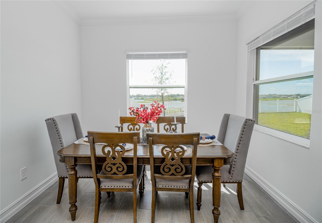
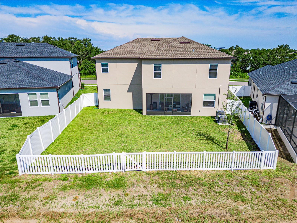
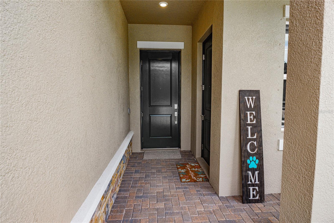
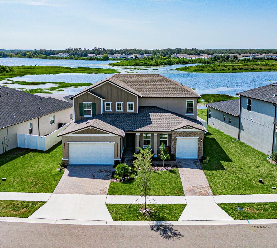
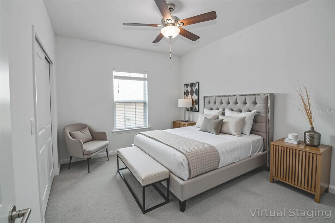
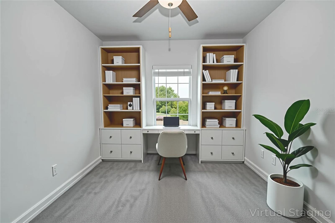
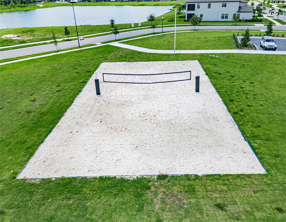
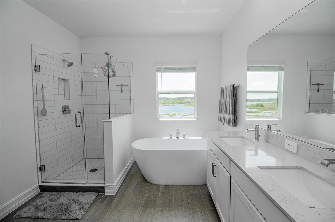
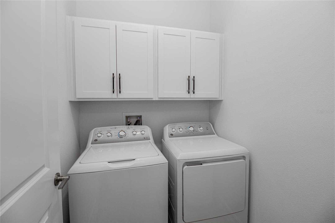
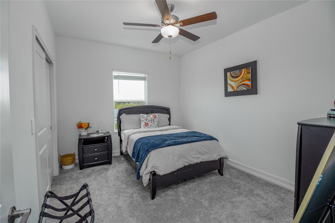
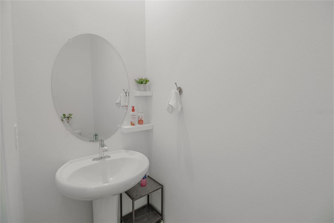
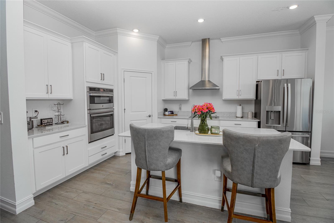
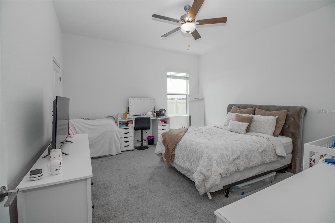
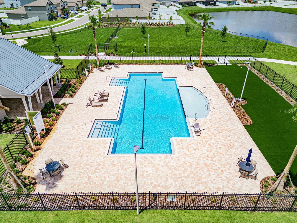
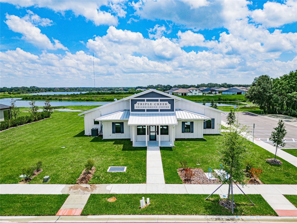
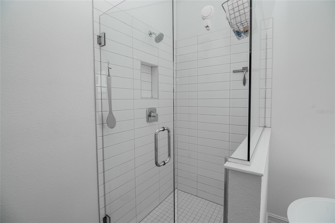
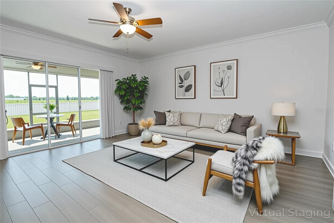
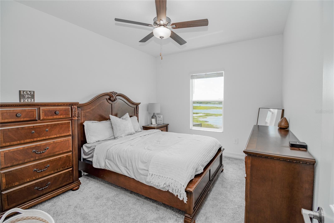
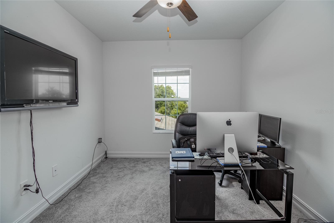
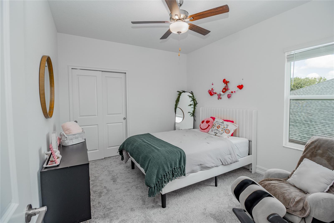
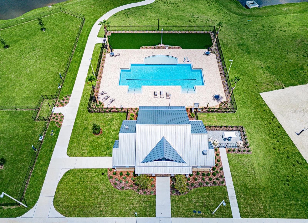
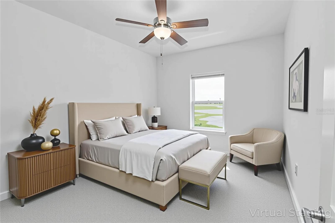
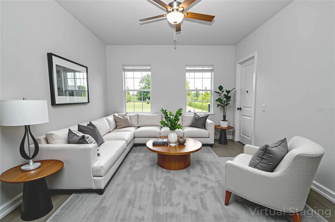
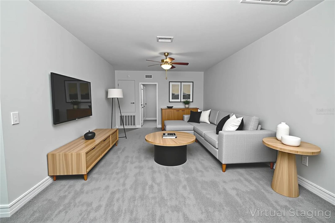
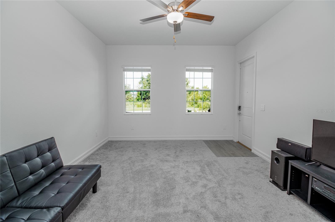
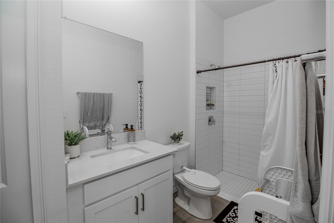
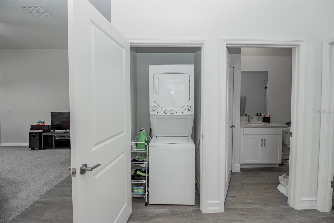
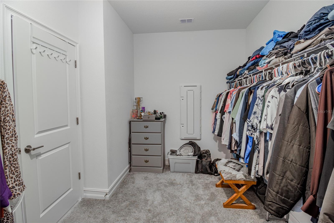
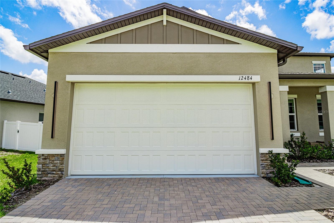
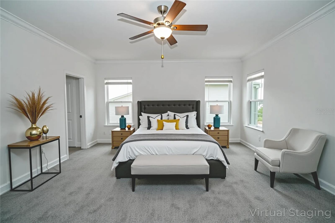
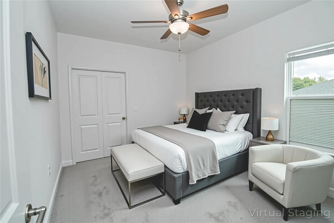
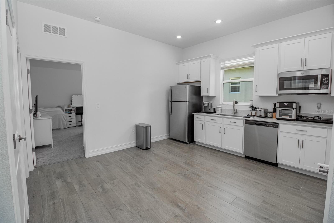
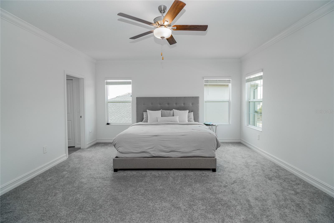
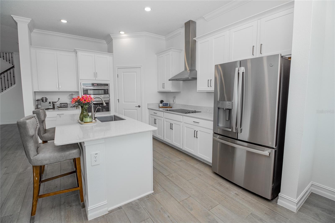
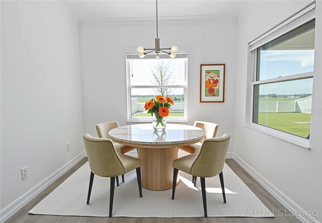
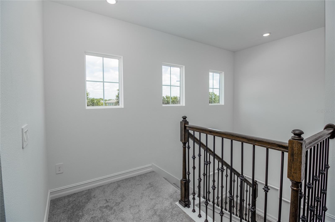
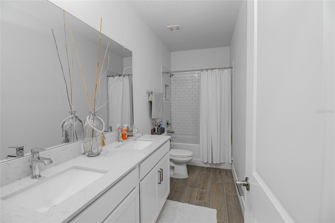
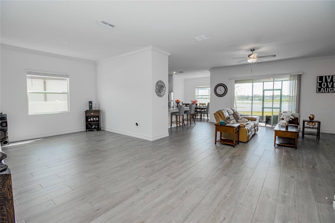
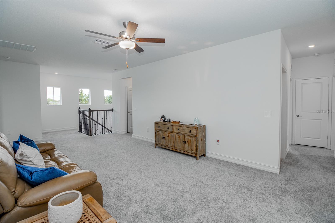
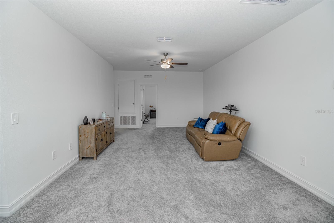
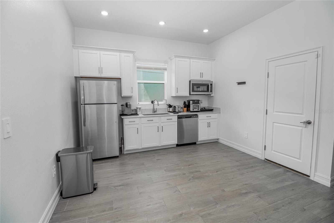
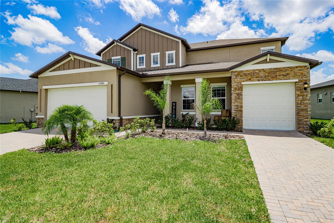
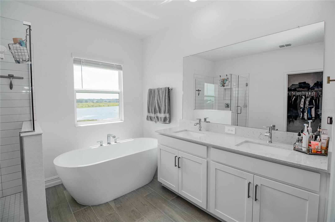
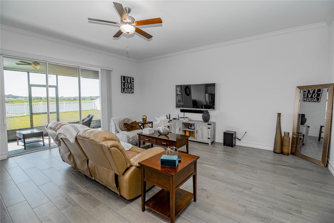
Active
12484 BERGSTROM BAY DR
$690,000
Features:
Property Details
Remarks
One or more photo(s) has been virtually staged. Price Improvement! Assumable 4.25% Mortgage + Full In-Law Suite Now listed at $690,000, this like-new 6-bedroom, 4.5-bath home built in July 2024 by Lennar offers over 3,800 sq ft of flexible living space in Triple Creek, just a short commute to MacDill AFB and Tampa via I-75. Perfect for multigenerational living or rental flexibility, this home includes a private in-law suite with its own entrance, garage, kitchen, laundry, and full bath. All appliances in both the main home and in-law suite are included, including washer/dryer and kitchen appliances, making it fully move-in ready. The main home features ceramic tile in all common areas, a spacious open-concept layout, large upstairs loft, covered lanai, and a fenced backyard with serene pond views. The 3-car split garage offers plenty of storage and parking. Enjoy resort-style living with access to 2 pools, clubhouse, fitness center, trails, courts, and playgrounds in the sought-after Triple Creek community. Schedule your tour today, homes with this kind of flexibility, value, and location don’t last long!
Financial Considerations
Price:
$690,000
HOA Fee:
112
Tax Amount:
$5366.54
Price per SqFt:
$176.79
Tax Legal Description:
TRIPLE CREEK VILLAGE Q LOT 55
Exterior Features
Lot Size:
8638
Lot Features:
Sidewalk, Paved
Waterfront:
No
Parking Spaces:
N/A
Parking:
Garage
Roof:
Shingle
Pool:
No
Pool Features:
N/A
Interior Features
Bedrooms:
6
Bathrooms:
5
Heating:
Central
Cooling:
Central Air
Appliances:
Dishwasher, Disposal, Electric Water Heater, Microwave, Range, Range Hood, Refrigerator
Furnished:
Yes
Floor:
Carpet, Ceramic Tile
Levels:
Two
Additional Features
Property Sub Type:
Single Family Residence
Style:
N/A
Year Built:
2024
Construction Type:
Block, Stucco
Garage Spaces:
Yes
Covered Spaces:
N/A
Direction Faces:
Northwest
Pets Allowed:
Yes
Special Condition:
None
Additional Features:
Lighting, Rain Gutters, Sidewalk
Additional Features 2:
Please contact HOA to confirm lease restrictions.
Map
- Address12484 BERGSTROM BAY DR
Featured Properties