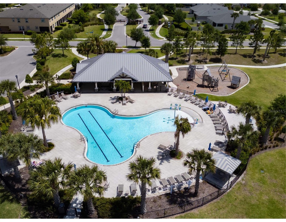
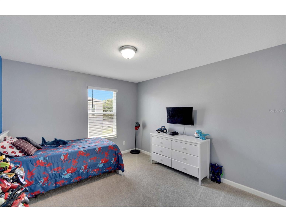
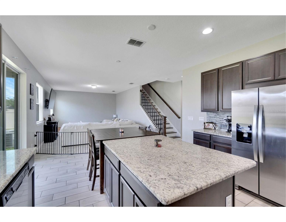
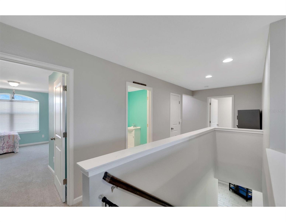
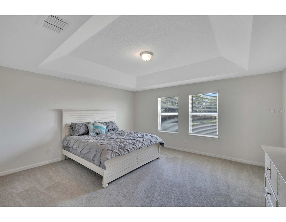
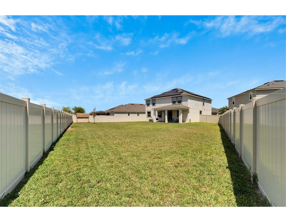
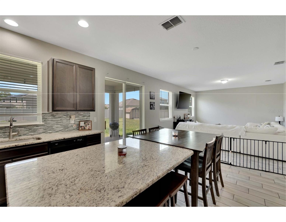
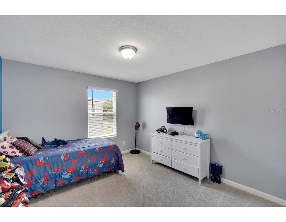
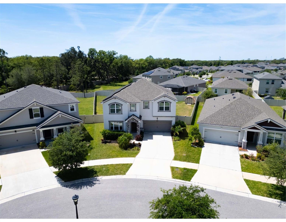
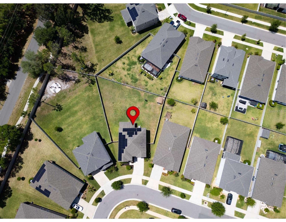
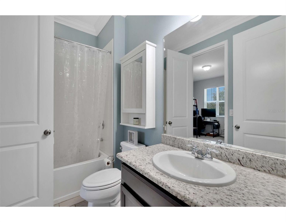
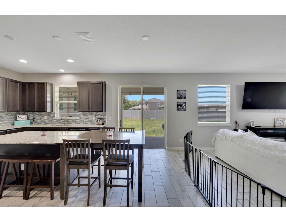
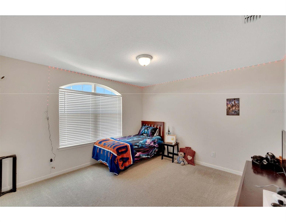
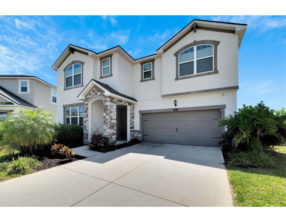
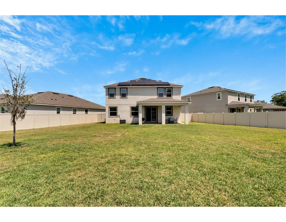
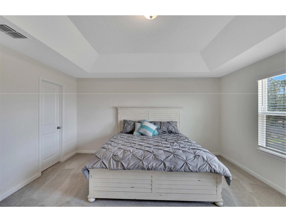
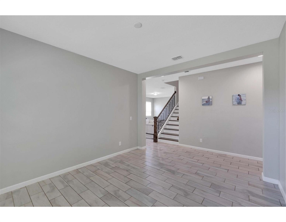
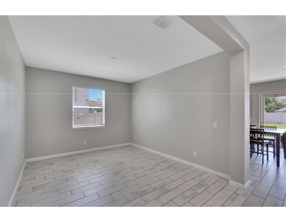
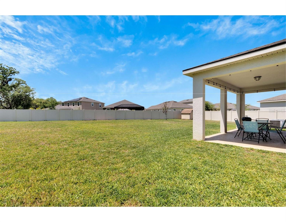
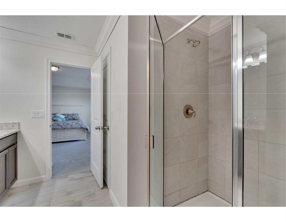
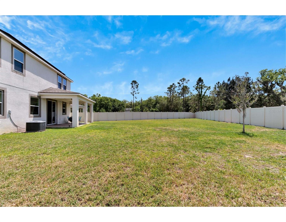
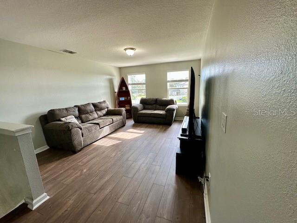
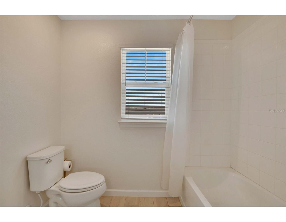
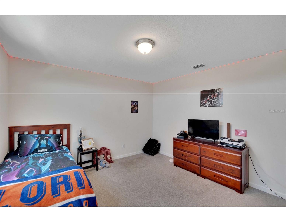
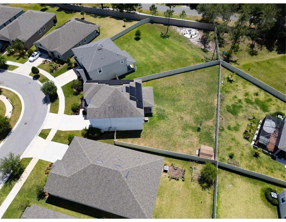
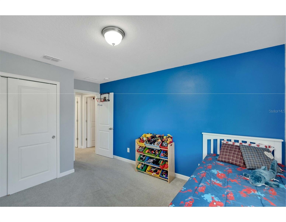
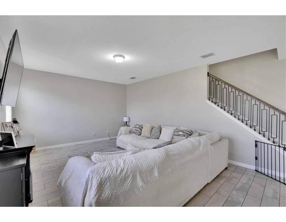
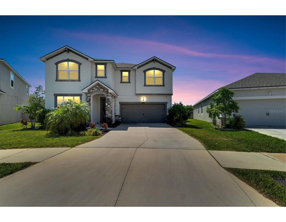
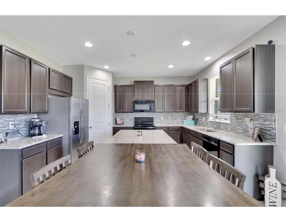
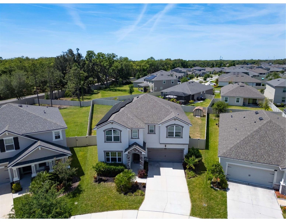
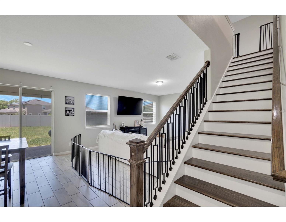
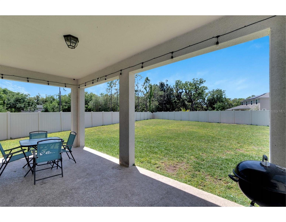
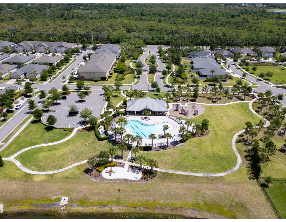
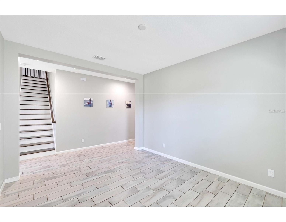
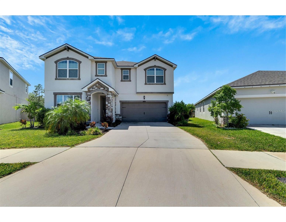
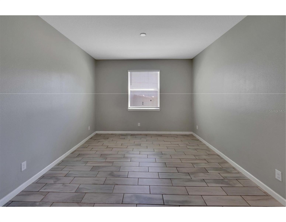
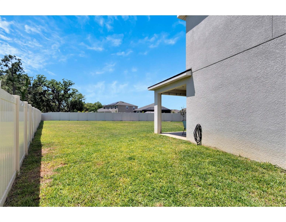
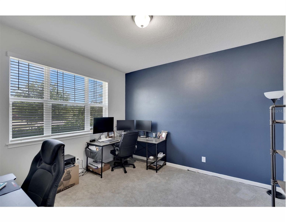
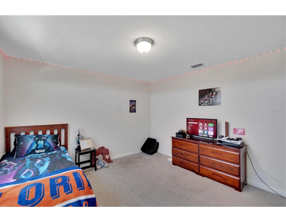
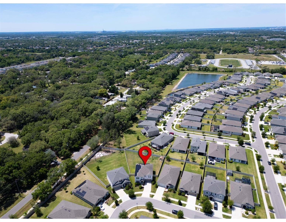
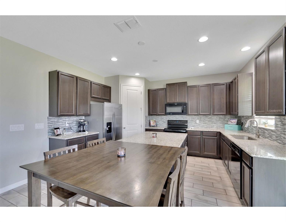
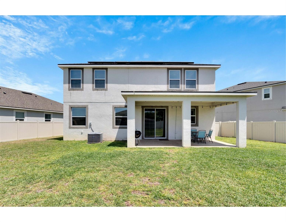
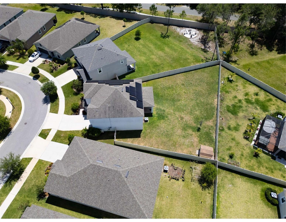
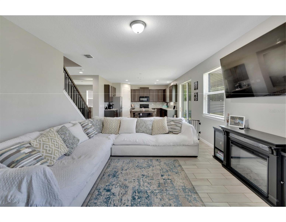
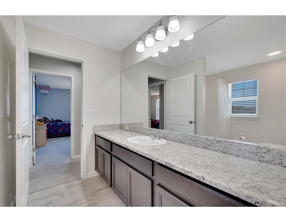
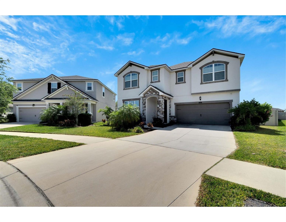
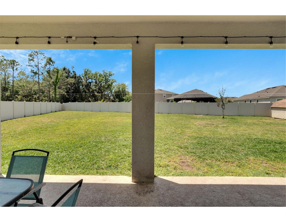
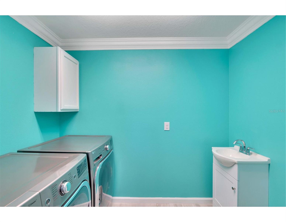
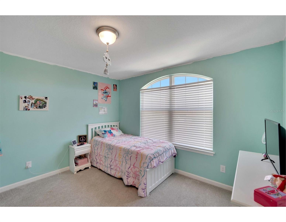
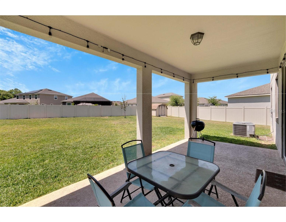
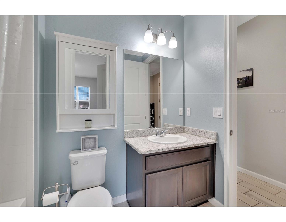
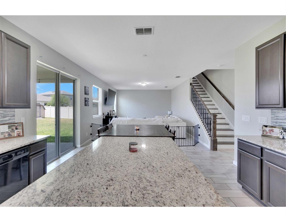
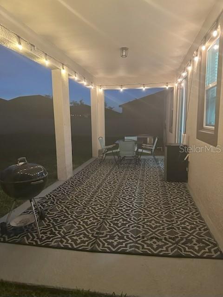
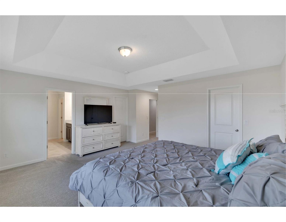
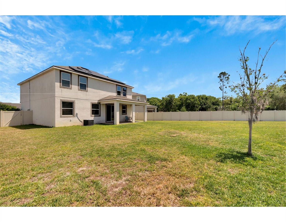
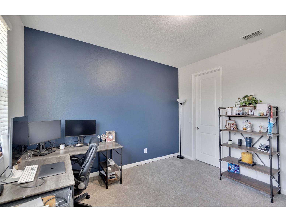
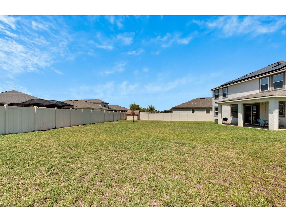
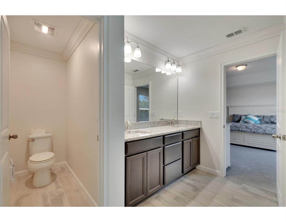
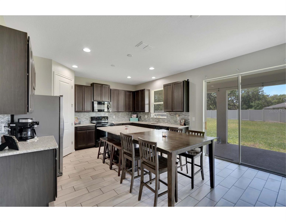
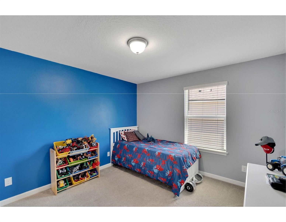
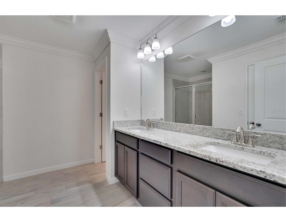
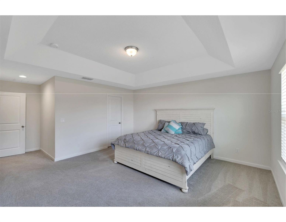
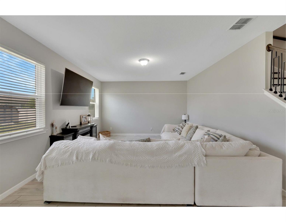
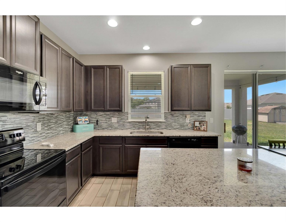
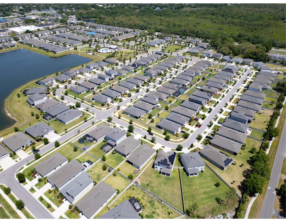
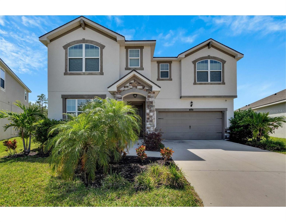
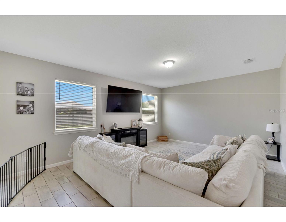
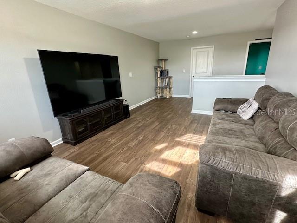
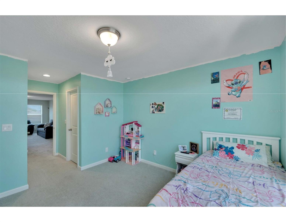
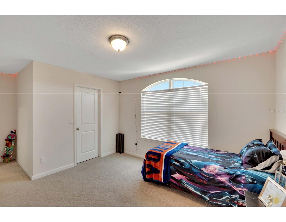
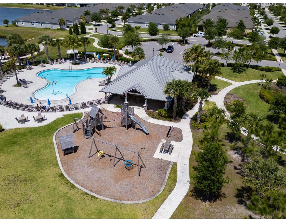
Active
10646 PLANER PICKET DR
$549,999
Features:
Property Details
Remarks
Two-story single-family home in the resort-like Boyette Park Community! This French Country style home features 5 bedrooms and 3 baths. Kitchen is a knock-out with upgraded 42" upper cabinets in Tahoe Cherry Slate with Crema Pearl granite counter tops. Microwave is vented outside. Walk in pantry gives you plenty of storage and grocery space. Kitchen also has a breakfast bar and it opens up to the eating area. Sliders open out onto your oversized lanai. The huge family room is adjacent to the kitchen and eating area. First level also features a dining room and a bedroom and full bath that would make a great in-law suite or guest suite. Legacy plank 7x22 tile covers your main living areas. Follow the stairs up and you will find the master suite and three secondary bedrooms with a loft that has brand new flooring! Tray ceiling and two walk-in closets are the top two features of the master suite as well as a walk-in closet in the bathroom. Good sized secondary bedrooms share a hall bath and has a loft that is perfect for secondary living area. The very large backyard and covered lanai is ready to entertain - could even add a pool with all the space. Landscaping has just been updated. The Solar offers next to nothing electric bills which is a HUGE bonus. Close to excellent dining, shopping, recreation and easy access to the Freeway. No Flood Zone and Low CDD/HOA Fees. With over 2900 sq ft of living space, this home is waiting for its perfect owners.
Financial Considerations
Price:
$549,999
HOA Fee:
110
Tax Amount:
$7418.26
Price per SqFt:
$186.76
Tax Legal Description:
BOYETTE PARK PHASES 1E/2A/2B/3 LOT 36
Exterior Features
Lot Size:
10845
Lot Features:
N/A
Waterfront:
No
Parking Spaces:
N/A
Parking:
N/A
Roof:
Shingle
Pool:
No
Pool Features:
N/A
Interior Features
Bedrooms:
5
Bathrooms:
3
Heating:
Electric
Cooling:
Central Air
Appliances:
Dishwasher, Disposal, Microwave, Refrigerator
Furnished:
No
Floor:
Carpet, Laminate, Tile
Levels:
Two
Additional Features
Property Sub Type:
Single Family Residence
Style:
N/A
Year Built:
2019
Construction Type:
Stucco
Garage Spaces:
Yes
Covered Spaces:
N/A
Direction Faces:
North
Pets Allowed:
No
Special Condition:
None
Additional Features:
Sliding Doors
Additional Features 2:
Confirm rules with the HOA
Map
- Address10646 PLANER PICKET DR
Featured Properties