
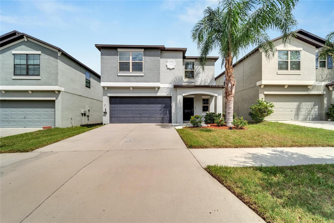


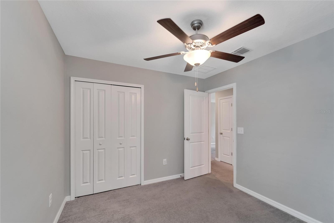
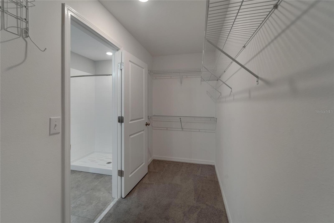
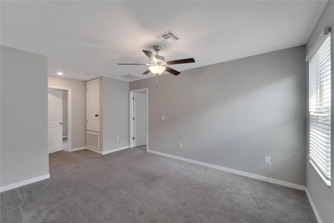

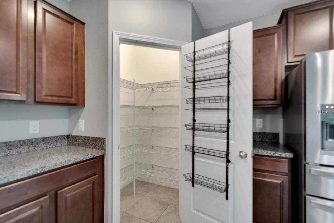
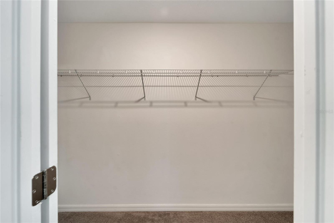

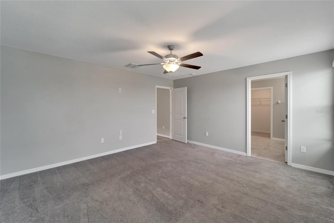
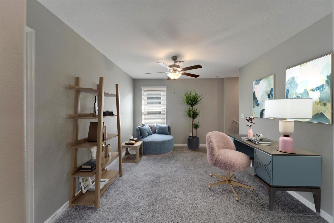

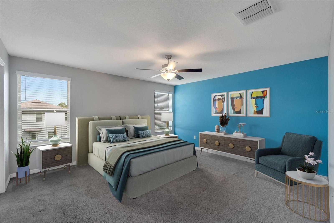





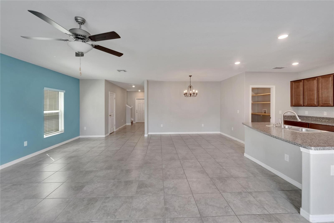

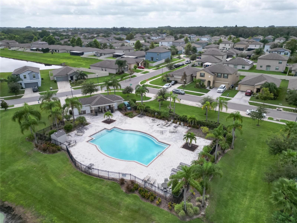









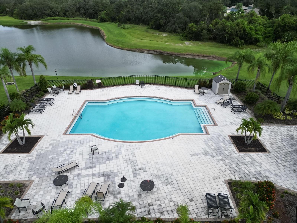
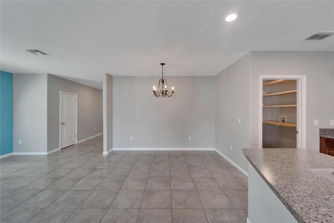


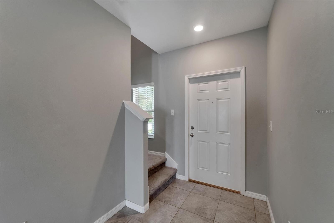
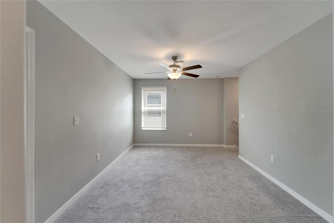

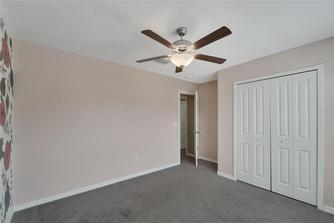
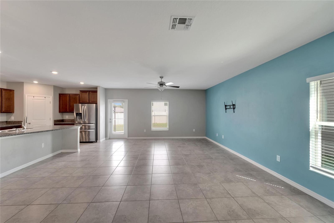

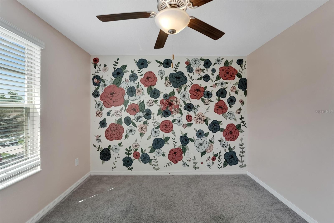
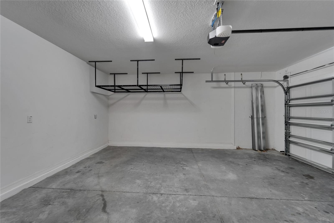
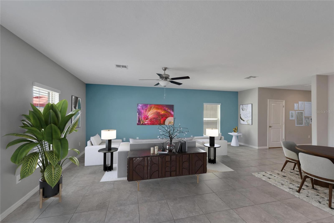


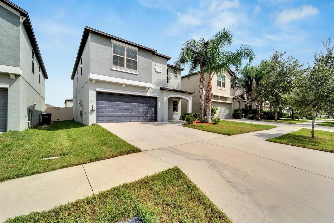


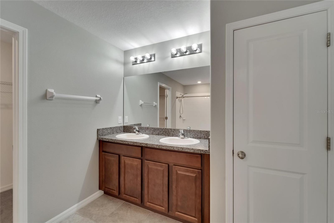

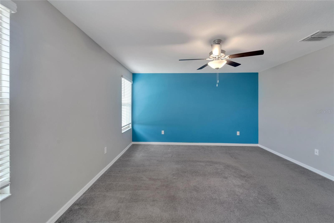


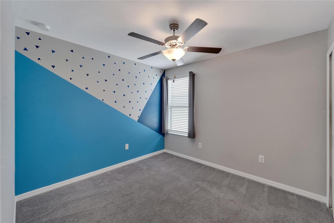
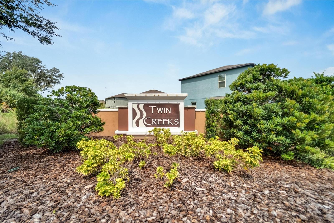

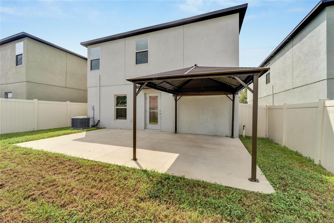
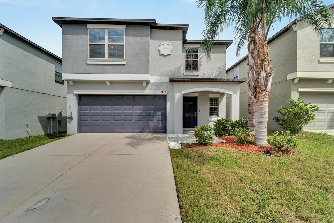

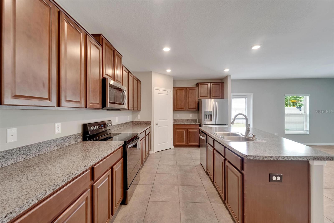
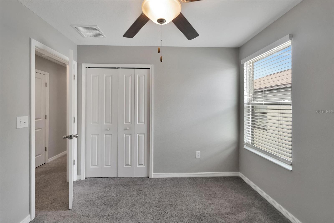


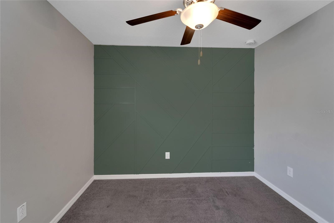

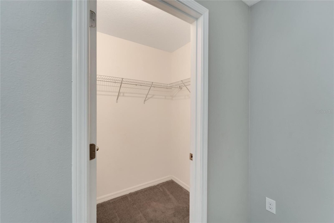


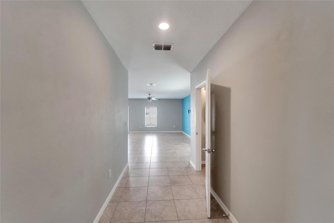
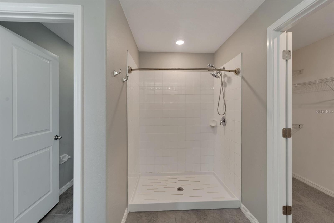
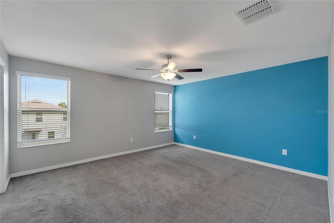

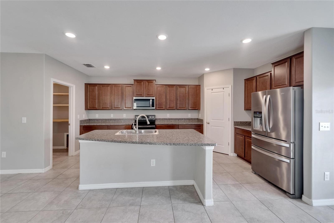
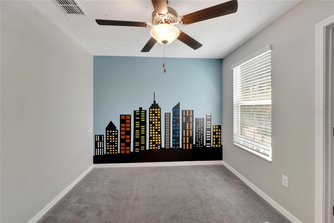
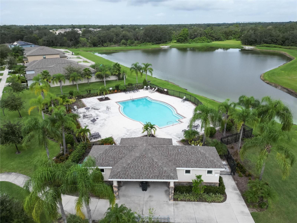

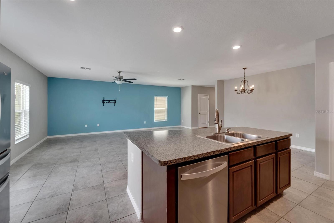

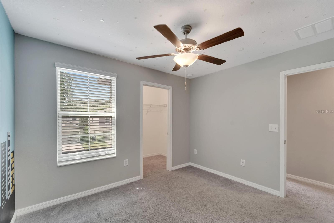



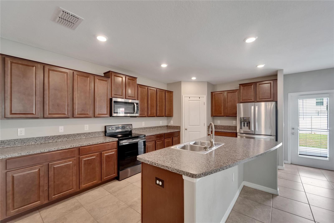

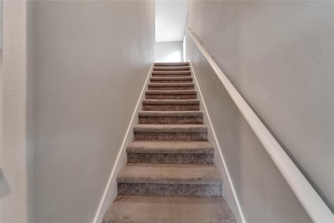

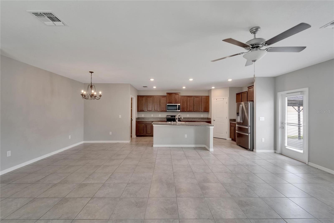



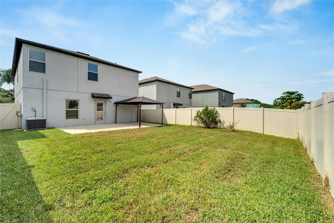
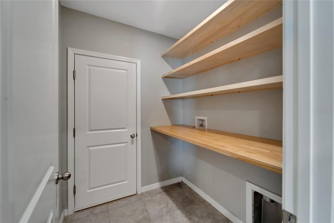



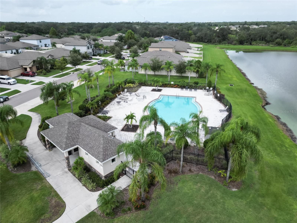
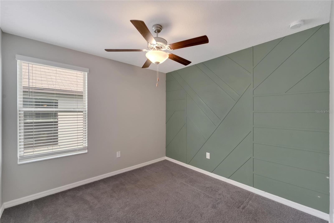
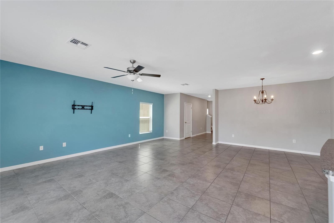
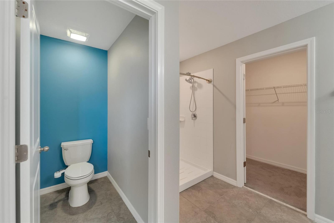
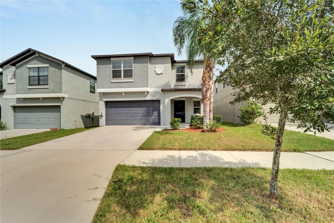
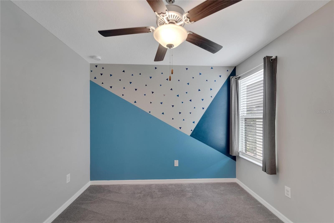
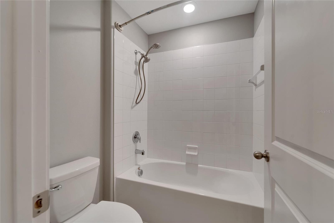




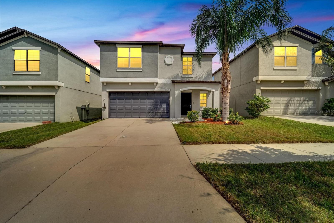
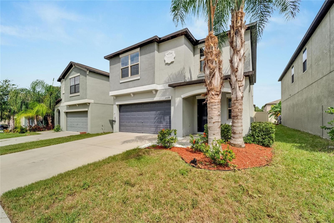
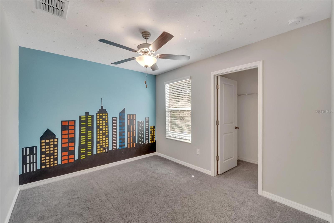


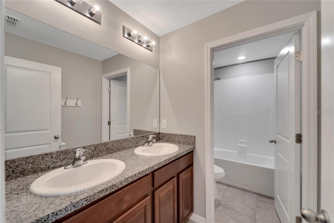



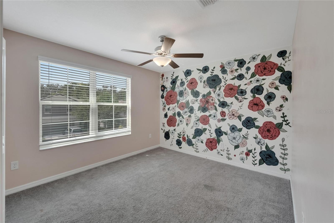
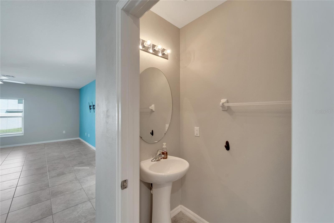


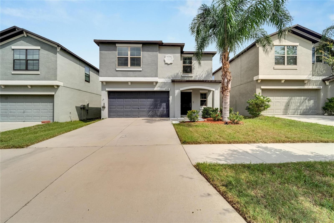



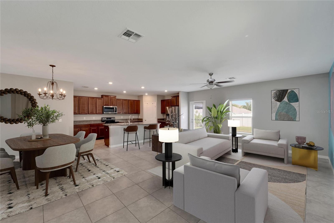





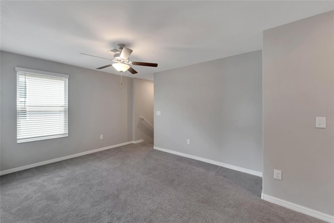

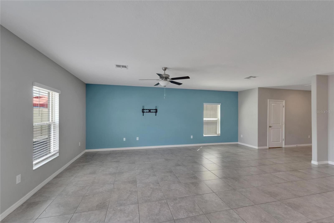

Active
12728 LEMON PEPPER DR
$370,000
Features:
Property Details
Remarks
Some Pictures are virtually staged. **This home qualifies for Highland Mortgage Conventional Dream Maker Program. Buyer can receive 2 percent not to exceed $4,500 toward rate buydown or closing cost. ** The Home is eligible for $15k in downpayment assistance with a preferred lender and the buyer must meet the downpayment assistance requirement. These are two different programs and can’t be combined. **Ready to move in on your dream home now! This spacious 2019 property is ready for you and nestled in the desirable Twin Creeks subdivision in Riverview. Designed with both comfort and style in mind, this home offers an array of modern upgrades and thoughtful details. Step inside to find a beautifully updated kitchen featuring upgraded stainless steel appliances, including an ultra-quiet dishwasher—perfect for maintaining the serenity of your home. The walk-in pantry provides ample storage, while additional upgraded storage in the laundry room and garage ensures everything has a place. The home’s open floor plan flows seamlessly from the kitchen into the living and dining areas, making it ideal for entertaining. Upstairs, you’ll find five generously sized bedrooms, and a spacious primary walk-in closet, offering plenty of room for everyone. Additionally, a cozy loft room provides the perfect spot to unwind after a long day. Whether you’re looking for a space to relax with a book, play games, or create a home office, this versatile loft area can meet your needs. Outside, the fully enclosed vinyl privacy fence provides a private oasis for relaxation or play. The spacious 2-car garage offers additional storage, making it easy to keep your home organized and clutter-free. Located just minutes away from Publix, Sam’s Club, two hospitals, great schools, and an array of shopping and dining options, this home is perfectly positioned for convenience! Plus, with easy access to the recently renovated I-75 and Big Bend intersection, commuting is a breeze. As part of a family friendly community, you’ll also enjoy access to a refreshing pool, perfect for cooling off on warm Florida days. Don’t miss the opportunity to make this beautiful home yours. Schedule a tour today and experience all it has to offer!
Financial Considerations
Price:
$370,000
HOA Fee:
104
Tax Amount:
$6963.98
Price per SqFt:
$163.43
Tax Legal Description:
TWIN CREEKS PHASES 1 AND 2 LOT 11 BLOCK 3
Exterior Features
Lot Size:
4400
Lot Features:
N/A
Waterfront:
No
Parking Spaces:
N/A
Parking:
N/A
Roof:
Shingle
Pool:
No
Pool Features:
N/A
Interior Features
Bedrooms:
5
Bathrooms:
3
Heating:
Central
Cooling:
Central Air
Appliances:
Dishwasher, Microwave, Range, Refrigerator
Furnished:
Yes
Floor:
Carpet, Ceramic Tile
Levels:
Two
Additional Features
Property Sub Type:
Single Family Residence
Style:
N/A
Year Built:
2019
Construction Type:
Block, Stucco
Garage Spaces:
Yes
Covered Spaces:
N/A
Direction Faces:
South
Pets Allowed:
No
Special Condition:
None
Additional Features:
Sidewalk
Additional Features 2:
Verify all leasing restrictions with HOA
Map
- Address12728 LEMON PEPPER DR
Featured Properties