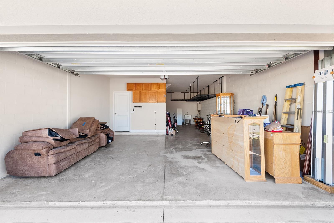
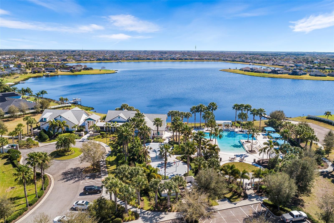
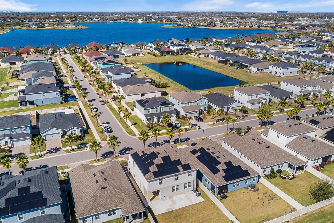
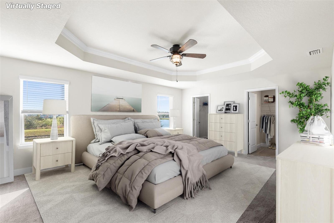
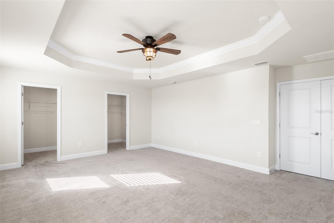
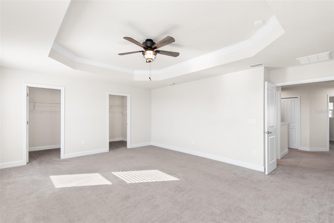
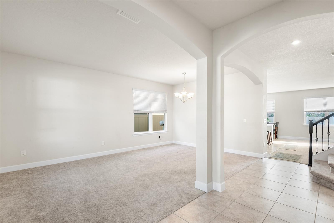
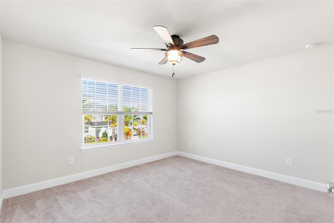
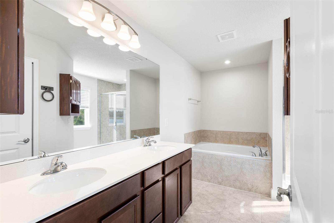
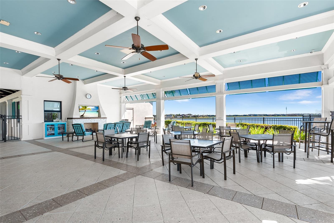
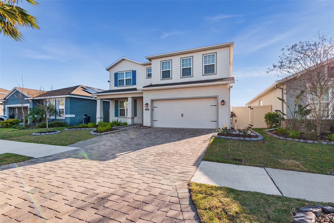
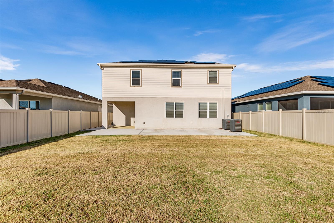
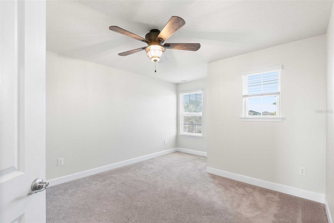
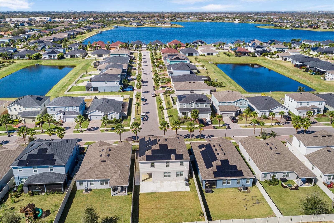
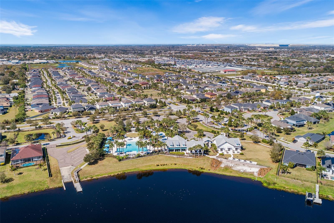
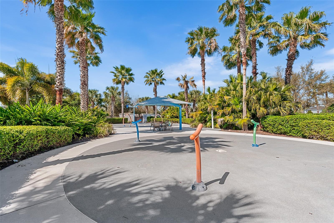
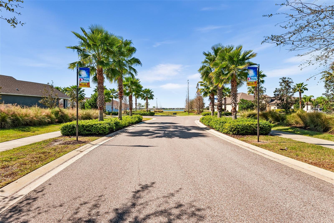
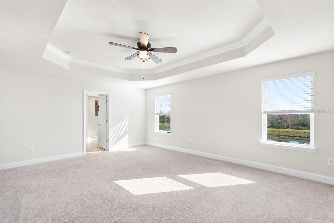
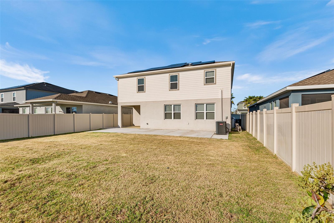
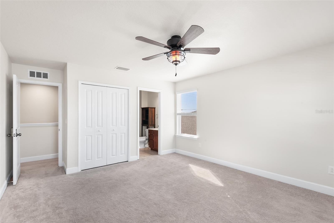
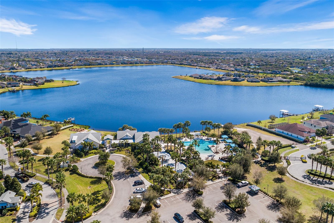
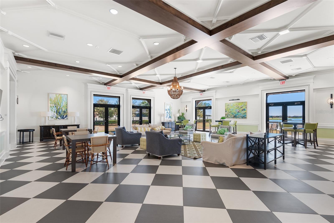
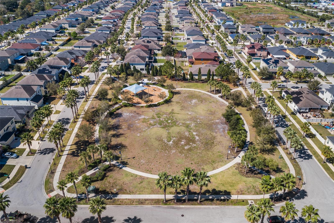
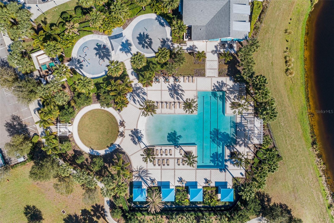
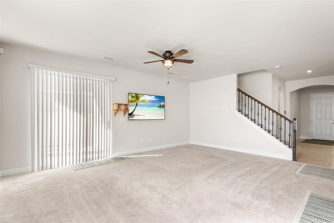
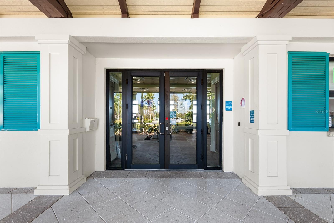
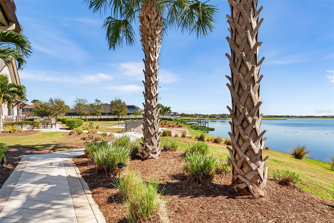
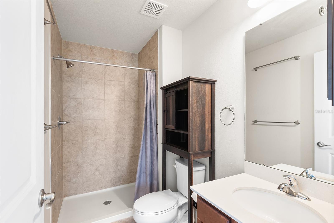
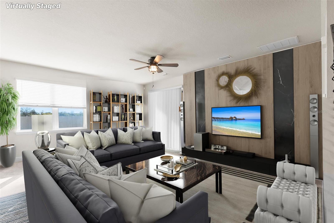
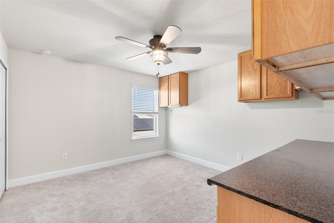
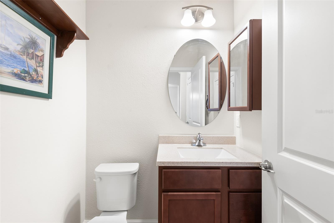
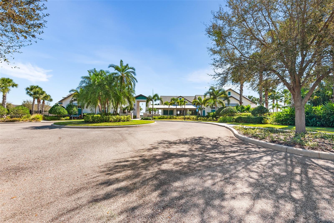
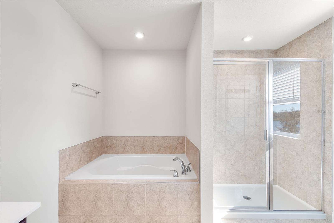
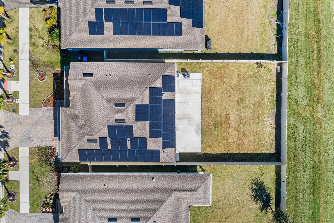
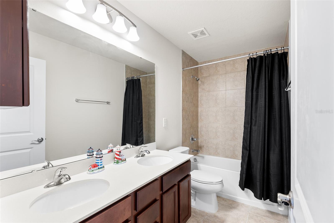
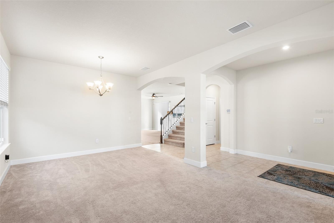
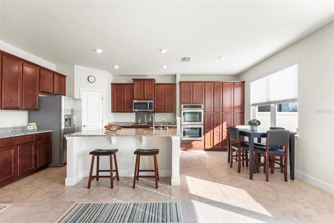
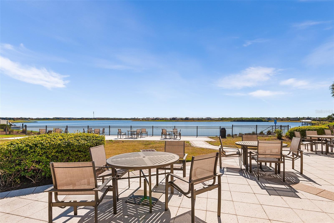
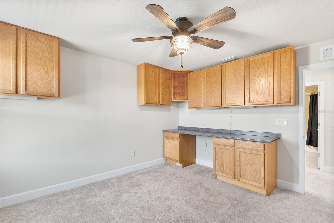
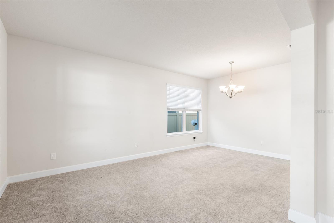
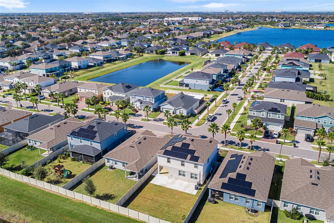
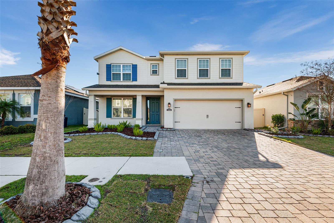
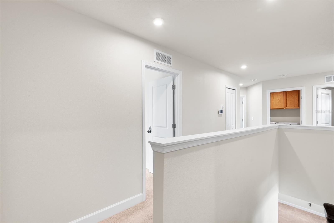
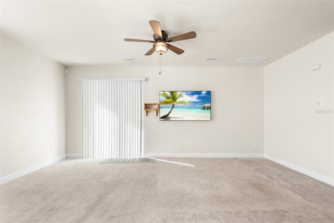
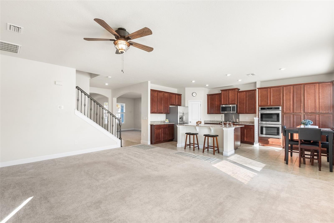
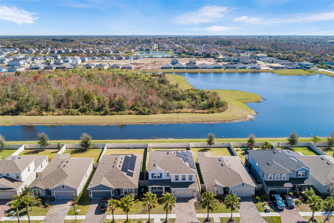
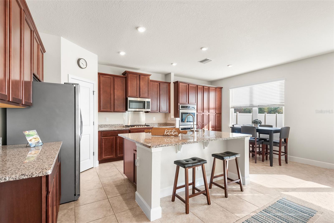
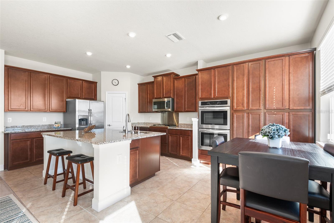
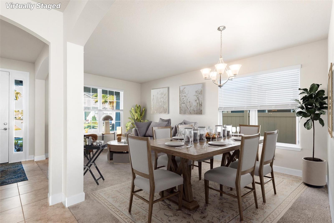
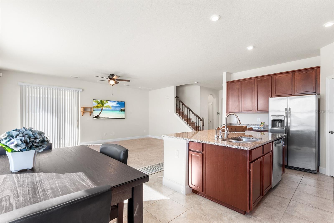
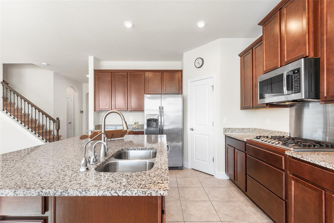
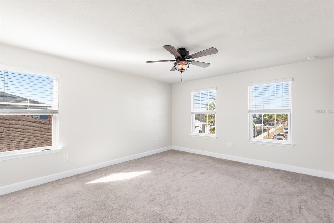
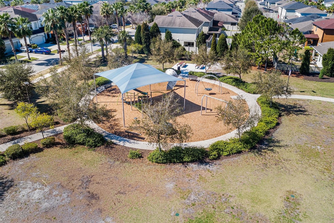
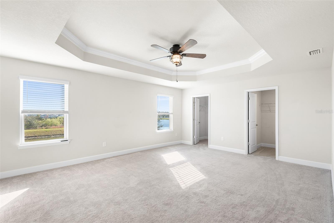
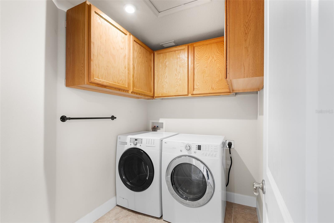
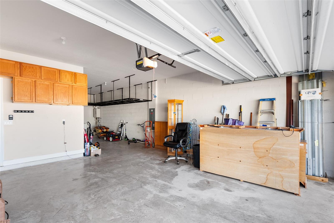
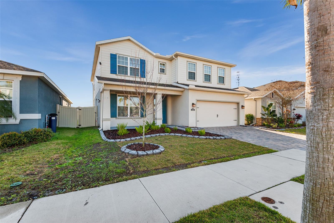
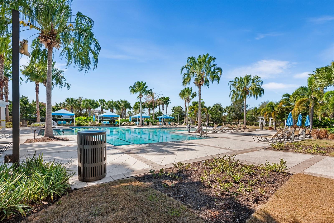
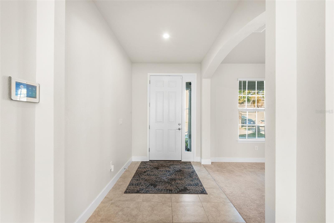
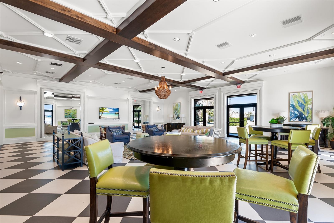
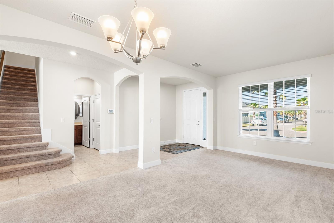
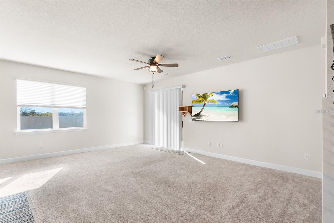
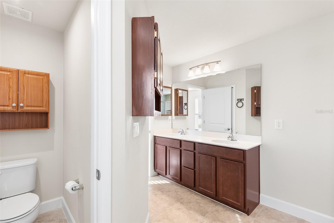
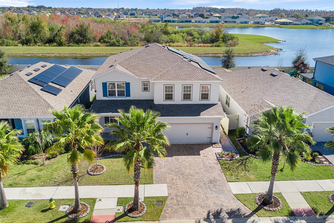
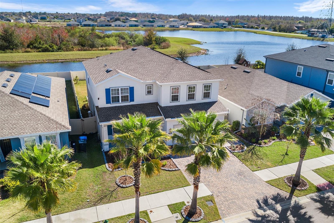
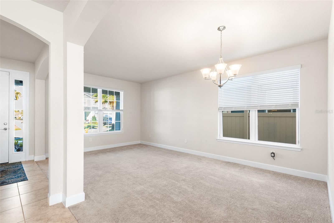
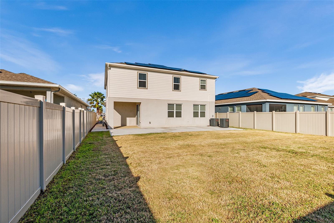
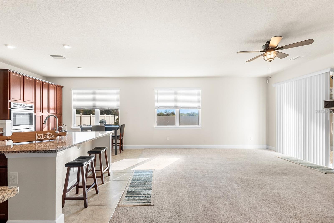
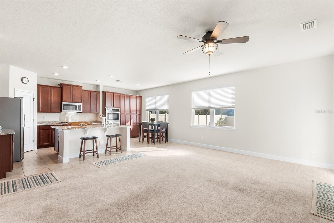
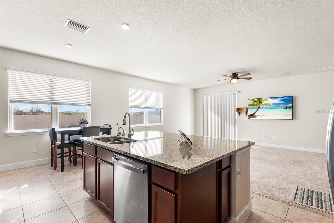
Active
12334 BLUE PACIFIC DR
$540,000
Features:
Property Details
Remarks
One or more photo(s) has been virtually staged. This home backs up to a lake and nature preserve! The Sellers have invested in many upgrades since they purchased this home including the 34 Solar Panel System, a 5 burner Gas Cooktop & Cabinet, a Double Oven & Cabinet, a new upgraded refrigerator , extra storage cabinets, Crown Molding, new washer & dryer, a refinished walk-in pantry, a Samsung 75 inch flatscreen TV, main floor bathroom cabinet & sink, Custom Curbing, PVC yard fencing with dual gates, ADT alarm system, Culligan water softener, a reverse osmosis water purification system, faucet and instant hot water faucet, Rain Gutters and French Drains, an extended paver driveway walk with a side paver walk to the back gate and a sidewalk to the patio, new Cabinets in the Laundry Room, and new cabinets in the Bedroom/office, cabinets in the Garage, along with 4 storage racks in the Garage. This is a gated, all-natural gas community which features privacy, resort-style amenities and a 78-acre private lake where you can kayak, fish, or just relax on the beach. The only thing between you and a day on the water is your imagination. This home backs up to an additional lake ensuring no future developments or neighbors behind the home offering more peace and quiet. When you first arrive, you will notice the exquisite curb appeal of this home. Featuring beautiful landscape and fresh laid sod, an extended paver driveway, as well as a fully fenced yard with dual gates. This Estero Bay Model by Ryan Homes with its 5 bedrooms, 3.5 baths, and a 3 car garage features include beautiful extended cabinets with custom crown molding for maximum storage, an extra-large island, granite counters and walk-in pantry. Don't miss the reverse osmosis water purification system with faucet, and an instant hot water faucet, both at the double sink - perfect for those tea drinkers and for faster cooking preparation! This lovely gourmet gas kitchen also features stainless steel appliances including refrigerator, 5 burner gas cook-top, double oven and microwave. The first floor has a large living room, formal dining room, spacious family room, along with a half-bath. When you head upstairs you will find enough bedrooms for the entire family, as well as any guest, office or hobby space you may need. One of the bedrooms has built-in cabinetry to easily serve as office/workspace. Another bedroom features its own private bath. The conveniently located second floor laundry room offers cabinets and plenty of storage space. In the large and luxurious master bedroom you will find tray ceilings, dual walk-in closets, and a gorgeous view of the peaceful and calming lake. The master bath offers a double vanity, large walk-in shower, and a deep tub for those looking to relax. This energy efficient home has been upgraded with a fully paid-off, 34 panel solar system which makes for a LOW electric bill. The seller only ever paid the TECO monitoring fee, and there are enough panels installed for future upgrades such as a pool or spa. For those looking for more than just a home, the Lucaya Lake Club community has so much to offer, with a gated entry, on-site lifestyle manager, sports field, zero-entry swimming pool, two splash pads, and a covered playground. Add in the beautiful clubhouse and 24-HOUR fitness center and you'll be living the lifestyle you've always dreamt of. This home is located near schools, hospitals, dining, entertainment.
Financial Considerations
Price:
$540,000
HOA Fee:
86.07
Tax Amount:
$6258
Price per SqFt:
$174.64
Tax Legal Description:
LUCAYA LAKE CLUB PHASE 4B LOT 71 BLOCK I
Exterior Features
Lot Size:
6000
Lot Features:
N/A
Waterfront:
Yes
Parking Spaces:
N/A
Parking:
Driveway
Roof:
Shingle
Pool:
No
Pool Features:
N/A
Interior Features
Bedrooms:
5
Bathrooms:
4
Heating:
Central, Natural Gas
Cooling:
Central Air
Appliances:
Built-In Oven, Cooktop, Dishwasher, Dryer, Electric Water Heater, Kitchen Reverse Osmosis System, Microwave, Washer, Water Purifier, Water Softener
Furnished:
No
Floor:
Carpet, Tile
Levels:
Two
Additional Features
Property Sub Type:
Single Family Residence
Style:
N/A
Year Built:
2021
Construction Type:
Block
Garage Spaces:
Yes
Covered Spaces:
N/A
Direction Faces:
West
Pets Allowed:
Yes
Special Condition:
None
Additional Features:
Irrigation System
Additional Features 2:
Please verify lease restrictions with property manager.
Map
- Address12334 BLUE PACIFIC DR
Featured Properties